Idées déco de cuisines marrons avec un sol en ardoise
Trier par :
Budget
Trier par:Populaires du jour
81 - 100 sur 2 691 photos
1 sur 3
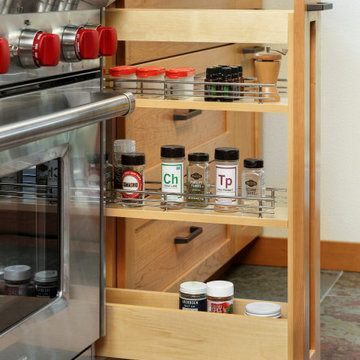
Cette image montre une cuisine rustique en U et bois brun fermée et de taille moyenne avec un évier de ferme, un placard à porte shaker, un plan de travail en granite, une crédence blanche, une crédence en céramique, un électroménager en acier inoxydable, un sol en ardoise, îlot, un sol multicolore et plan de travail noir.
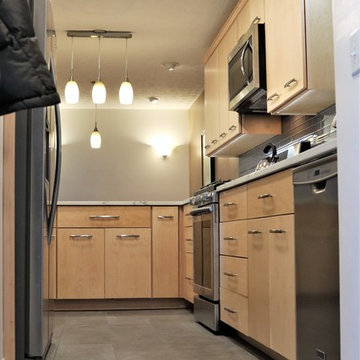
Kristy McElroy
Idée de décoration pour une petite cuisine américaine minimaliste en L et bois clair avec un évier encastré, un placard à porte plane, un plan de travail en granite, une crédence grise, une crédence en carreau de verre, un électroménager en acier inoxydable, un sol en ardoise, îlot et un sol gris.
Idée de décoration pour une petite cuisine américaine minimaliste en L et bois clair avec un évier encastré, un placard à porte plane, un plan de travail en granite, une crédence grise, une crédence en carreau de verre, un électroménager en acier inoxydable, un sol en ardoise, îlot et un sol gris.
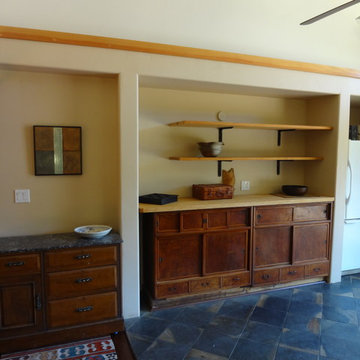
Aménagement d'une cuisine asiatique en L et bois brun fermée et de taille moyenne avec un plan de travail en granite, un électroménager blanc, un sol en ardoise et aucun îlot.
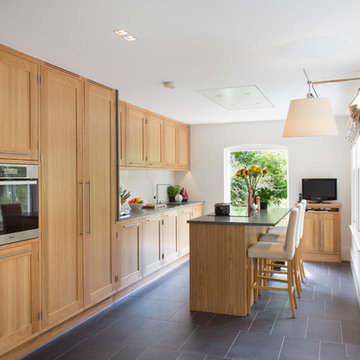
Inspiration pour une cuisine parallèle traditionnelle en bois brun fermée avec un évier encastré, un plan de travail en granite, une crédence blanche, une crédence en céramique, un électroménager en acier inoxydable, un placard à porte shaker, un sol en ardoise et îlot.
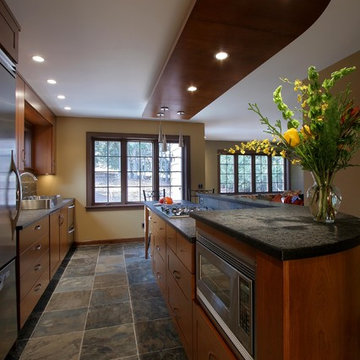
Joe DeMaio Photography
Cette photo montre une cuisine parallèle tendance en bois foncé de taille moyenne et fermée avec un évier de ferme, un placard à porte shaker, un plan de travail en stéatite, un électroménager en acier inoxydable, un sol en ardoise, îlot, une crédence multicolore, une crédence en carrelage de pierre, un sol multicolore et plan de travail noir.
Cette photo montre une cuisine parallèle tendance en bois foncé de taille moyenne et fermée avec un évier de ferme, un placard à porte shaker, un plan de travail en stéatite, un électroménager en acier inoxydable, un sol en ardoise, îlot, une crédence multicolore, une crédence en carrelage de pierre, un sol multicolore et plan de travail noir.

What a transformation! From dated kitchen to modernized farm house! We cleaned this space up with a combination of shaker white painted cabinetry and onyx stained island. The luxurious center piece of Cambria Quartz on the island is off-set by the honed perimeter countertops pull this space together by combining colors from the rock fireplace, slate floors and chevron marble backsplash.
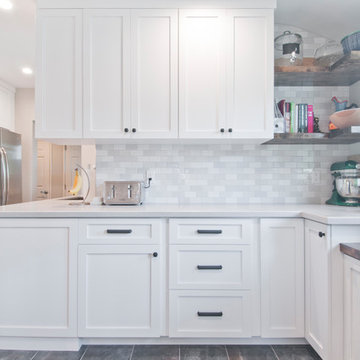
Avesha Michael
Aménagement d'une cuisine contemporaine en L de taille moyenne avec un évier encastré, un placard à porte shaker, des portes de placard blanches, un plan de travail en quartz, une crédence blanche, une crédence en carreau de porcelaine, un électroménager en acier inoxydable, un sol en ardoise, aucun îlot, un sol gris et un plan de travail blanc.
Aménagement d'une cuisine contemporaine en L de taille moyenne avec un évier encastré, un placard à porte shaker, des portes de placard blanches, un plan de travail en quartz, une crédence blanche, une crédence en carreau de porcelaine, un électroménager en acier inoxydable, un sol en ardoise, aucun îlot, un sol gris et un plan de travail blanc.
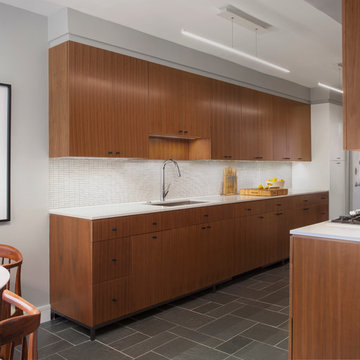
This was a dream kitchen job. This mid-century townhouse was asking for a compelling, modern kitchen, and the owners were excited about doing something interesting. Modeled after that aesthetic, we designed an exquisite walnut kitchen with base cabinets that stood on a steel frame, much like a piece of furniture.
Photo by Mike Schwartz
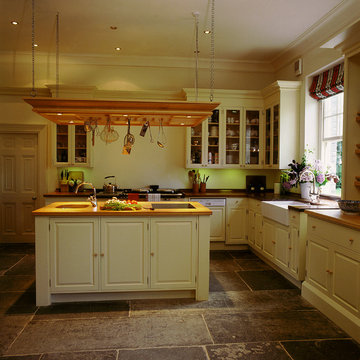
This painted kitchen was designed for the Chairman of David Hicks Plc. It was designed to complement the classic, elegant interior of a Cornish manor house. The interiors of the kitchen cupboards were made from maple with dovetailed maple drawers. The worktops were made from maple and iroko. The finial hinges to all the doors were silvered to add a touch of luxury to this bespoke kitchen. This is a kitchen with a classic understated English country look.
Designed and hand built by Tim Wood
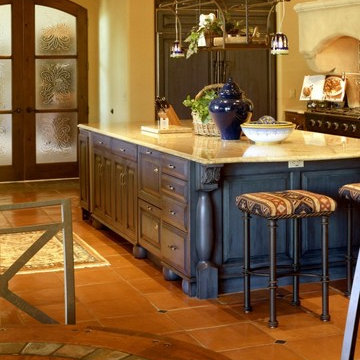
With a spacious kitchen, this home is great for entertaining. Double frosted-glass doors separate the kitchen and living room allowing for the preparers to work behind the scenes and then cater to the guests.
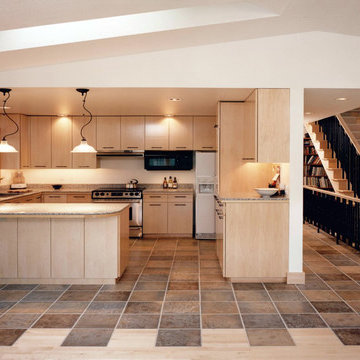
Kitchen and Floor Design - The durable honed slate floor at the high traffic kitchen and entry is transitioned to wood in the dining and living areas. Photos by Sustainable Sedona
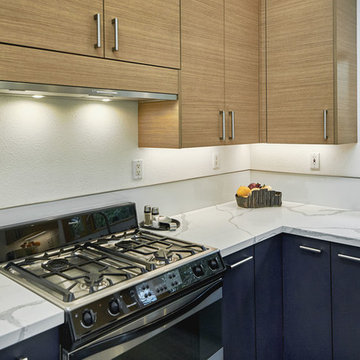
Idées déco pour une cuisine contemporaine en U et bois clair fermée et de taille moyenne avec un évier encastré, un placard à porte plane, plan de travail en marbre, une crédence blanche, une crédence en feuille de verre, un électroménager en acier inoxydable, un sol en ardoise, îlot, un sol gris et un plan de travail blanc.
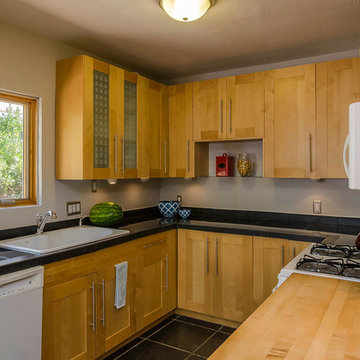
Brandon Banes, 360StyleTours.com
Cette photo montre une petite cuisine ouverte sud-ouest américain en U et bois clair avec un évier 1 bac, un placard à porte shaker, un plan de travail en granite, une crédence grise, un électroménager blanc, un sol en ardoise et aucun îlot.
Cette photo montre une petite cuisine ouverte sud-ouest américain en U et bois clair avec un évier 1 bac, un placard à porte shaker, un plan de travail en granite, une crédence grise, un électroménager blanc, un sol en ardoise et aucun îlot.
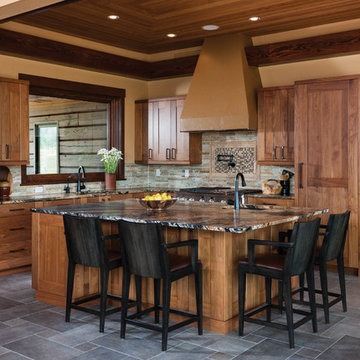
Hidden behind cabinetry on either side of the kitchen is the refrigerator and freezer.
Produced By: PrecisionCraft Log & Timber Homes
Photos: Heidi Long
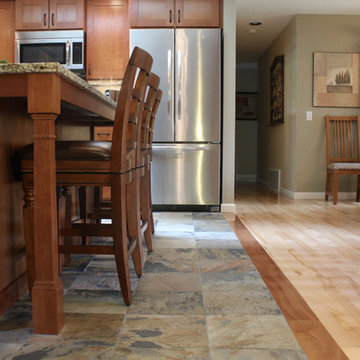
to salvage existing maple floor and to avoid having the whole floor refinished on the main floor we added a accent piece of cherry to extend the flooring under the new railing ,and as a transition piece on the edge of the kitchen floor and to bring in the cabinets color. Then we replace what was left of the flooring in the kitchen with a durable Indian Autumn slate
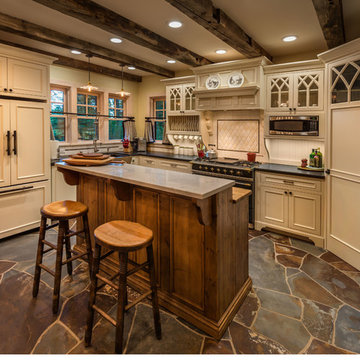
Vance Fox Photography
Idées déco pour une arrière-cuisine encastrable campagne en U de taille moyenne avec un évier de ferme, un placard avec porte à panneau surélevé, des portes de placard beiges, un plan de travail en granite, une crédence beige, un sol en ardoise et îlot.
Idées déco pour une arrière-cuisine encastrable campagne en U de taille moyenne avec un évier de ferme, un placard avec porte à panneau surélevé, des portes de placard beiges, un plan de travail en granite, une crédence beige, un sol en ardoise et îlot.
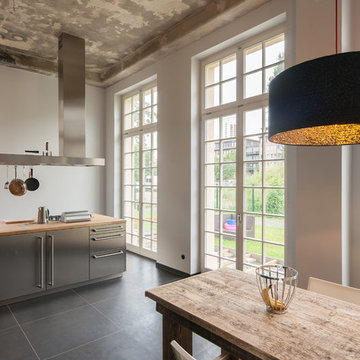
Idée de décoration pour une cuisine américaine urbaine en inox avec un placard à porte plane, un plan de travail en bois, un sol en ardoise et îlot.
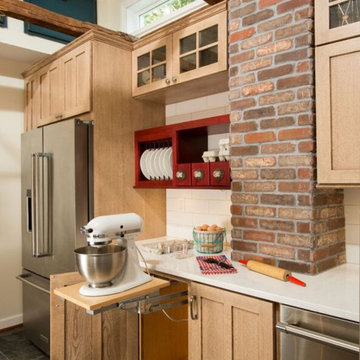
We opened up walls and doorways, added a casement and transom windows, and covered the existing chimney with brick veneer – giving it visual impact while incorporating it into the new layout. Rustic Oak cabinets, a few bead-board doors to highlight specific areas, and an adorable Sangria Red accent cabinet section adds depth and colorful interest to this country Kitchen.
Natural slate floors compliment the cabinets perfectly, and a simple Quartz countertop with a large white subway tile backsplash allow the custom tile Rooster mosaic behind the range to really shine. The granite farmhouse sink has a beautiful floral relief pattern on the front, and accents the lovely gray tones in the natural slate floors.
Updated storage options include a tall coffee station cabinet, two spice pull out cabinets flanking the professional gas range, a wine cabinet roll out base, and a mixer base cabinet. The ceiling mounted light was custom made by a local artisan, and gives this space a funky industrial feel. The modern upgrades and the warm inviting feel make this Kitchen super functional and a joy to cook for a small family meal or entertain a large group.
Photos by Greg Hadley Photography
http://www.greghadleyphotography.com/
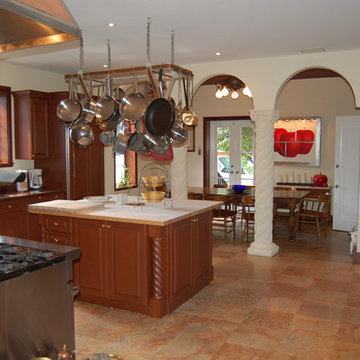
Réalisation d'une grande cuisine méditerranéenne en U et bois foncé fermée avec un placard avec porte à panneau surélevé, un plan de travail en cuivre, îlot, un sol beige, un plan de travail marron, un évier encastré, une crédence métallisée, une crédence en dalle métallique, un électroménager en acier inoxydable et un sol en ardoise.
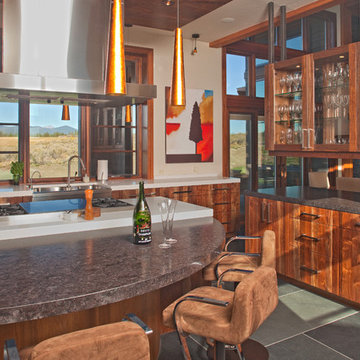
Open kitchen is separated subtly from the dining room adjacent yet connected provided an open flow for the family and guests to enjoy.
www.ButterflyMultimedia.com
Idées déco de cuisines marrons avec un sol en ardoise
5