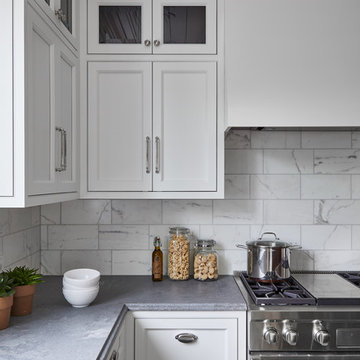Idées déco de cuisines marrons avec un sol en calcaire
Trier par :
Budget
Trier par:Populaires du jour
221 - 240 sur 3 530 photos
1 sur 3
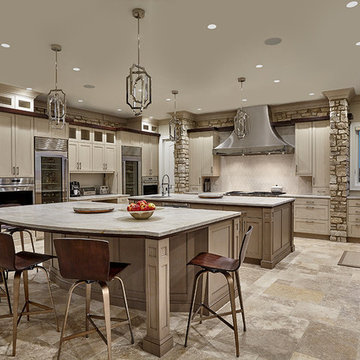
Designed by James W. Livingston CKD
Réalisation d'une cuisine américaine tradition en U de taille moyenne avec un évier encastré, un placard avec porte à panneau encastré, des portes de placard beiges, un plan de travail en quartz, une crédence blanche, une crédence en carrelage de pierre, un électroménager en acier inoxydable, un sol en calcaire et 2 îlots.
Réalisation d'une cuisine américaine tradition en U de taille moyenne avec un évier encastré, un placard avec porte à panneau encastré, des portes de placard beiges, un plan de travail en quartz, une crédence blanche, une crédence en carrelage de pierre, un électroménager en acier inoxydable, un sol en calcaire et 2 îlots.

Exemple d'une très grande cuisine américaine parallèle chic avec une crédence métallisée, un électroménager en acier inoxydable, îlot, un évier de ferme, un placard à porte vitrée, plan de travail en marbre, une crédence en marbre, un sol en calcaire, un sol noir, un plan de travail blanc et des portes de placard grises.
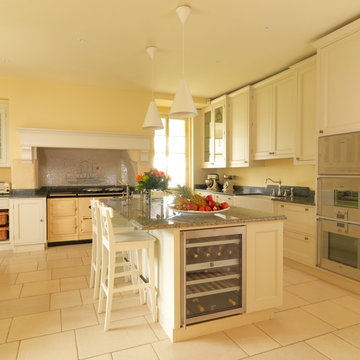
This kitchen was designed and made for a Georgian house near Bath. Tim Wood took inspiration from the original Georgian doors and paneling in the house, for the style of the kitchen and the pantry. From the outset the client dreamed of having a traditional cream Aga, complemented by high-tech appliances.
This is a classic English country kitchen with a modern twist. The island furniture had a Verde Savannah granite top and the other kitchen worktops were in Rain Forest Green granite. There are handmade basket drawers to the left of the Aga and glass shelving in a number of the wall cupboards for storage and display. There are two full size specially made stainless steel pull out bins behind the cupboard doors within the island unit. A double French farmhouse sink and a separate sink within the island unit cover all food preparation needs. The island sink has a mounted Zip tap for the convenience of boiling water and filtered refrigerated water.
But despite its homely qualities, the kitchen is packed with top-spec appliances behind the cabinetry doors. There are two large fridge freezers featuring icemakers and motorised shelves that move up and down for improved access, in addition to a wine fridge with individually controlled zones for red and white wines. These are teamed with two super-quiet dishwashers that boast 30-minute quick washes, a 1000W microwave with grill, and a steam oven with various moisture settings.
The steam oven provides a restaurant quality of food, as you can adjust moisture and temperature levels to achieve magnificent flavours whilst retaining most of the nutrients, including minerals and vitamins.
Designed, made and photographed by Tim Wood
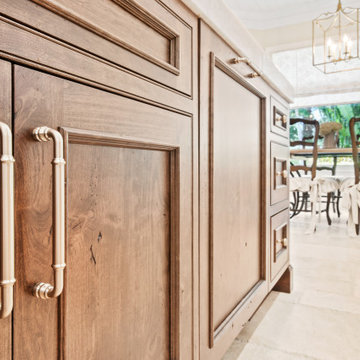
Gorgeous French Country style kitchen featuring a rustic cherry hood with coordinating island. White inset cabinetry frames the dark cherry creating a timeless design.
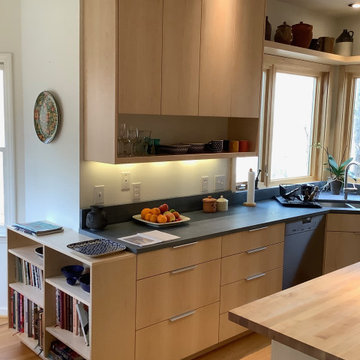
Inspiration pour une grande cuisine américaine minimaliste en U et bois clair avec un évier encastré, un placard à porte plane, un plan de travail en stéatite, une crédence rouge, une crédence en céramique, un électroménager en acier inoxydable, un sol en calcaire, îlot, un sol beige et un plan de travail gris.
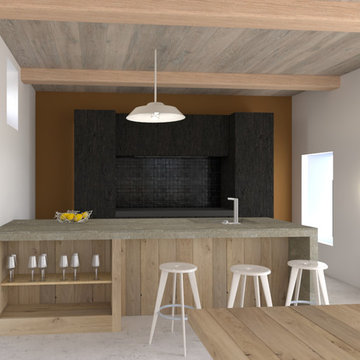
Pour coordonner matières et couleurs, l'outil 3D est génial! On anticipe ainsi les détails des finitions et on peut donner aux clients une idée assez précise du travail fini.
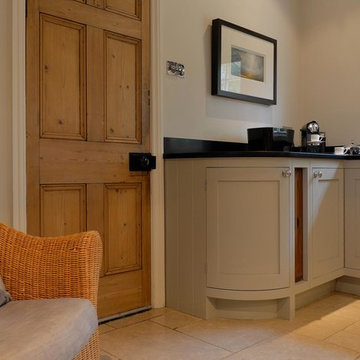
This beautiful light and airy kitchen was created from a once dark room that was cut in two by an enormous floor-to-ceiling brick chimney breast housing the Aga. By demolishing the chimney breast, the space was opened up to create one large social family kitchen.
The simple painted cabinetry and honed black granite work tops are complimented by the bold Roman blinds and the floating walnut shelves display favourite family photos.
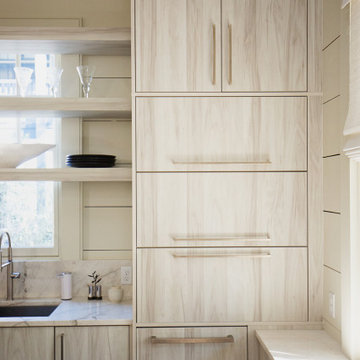
Project Number: M1197
Design/Manufacturer/Installer: Marquis Fine Cabinetry
Collection: Milano
Finish: Rockefeller
Features: Tandem Metal Drawer Box (Standard), Adjustable Legs/Soft Close (Standard), Stainless Steel Toe-Kick
Cabinet/Drawer Extra Options: Touch Latch, Custom Appliance Panels, Floating Shelves, Tip-Ups

Idées déco pour une arrière-cuisine en U et bois vieilli de taille moyenne avec un évier de ferme, un placard avec porte à panneau encastré, un plan de travail en granite, une crédence verte, une crédence en pierre calcaire, un électroménager en acier inoxydable, un sol en calcaire, une péninsule, un sol beige et un plan de travail vert.
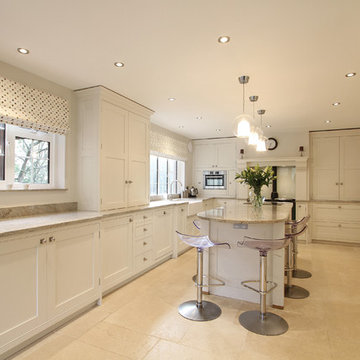
Réalisation d'une grande cuisine tradition avec un évier de ferme, un placard à porte shaker, des portes de placard blanches, un plan de travail en granite, un électroménager de couleur, un sol en calcaire et îlot.
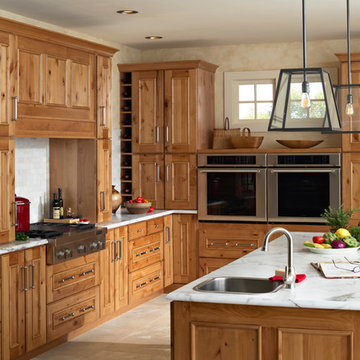
Rustic Alder Gilbert door style in Natural finish with Chocolate Glaze by Mid Continent Cabinetry.
Cette photo montre une cuisine américaine chic en L et bois clair de taille moyenne avec un évier posé, un placard à porte affleurante, un plan de travail en quartz modifié, une crédence grise, une crédence en carrelage de pierre, un électroménager en acier inoxydable, un sol en calcaire et îlot.
Cette photo montre une cuisine américaine chic en L et bois clair de taille moyenne avec un évier posé, un placard à porte affleurante, un plan de travail en quartz modifié, une crédence grise, une crédence en carrelage de pierre, un électroménager en acier inoxydable, un sol en calcaire et îlot.
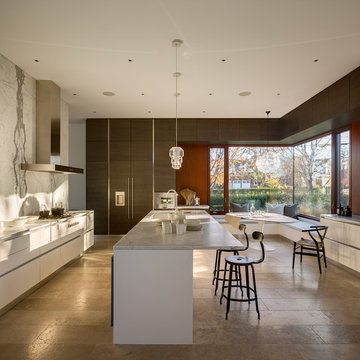
Photos by Rafael Gamo
Cette photo montre une grande cuisine américaine encastrable moderne en U avec un sol en calcaire, îlot, un évier encastré, un sol beige, un placard à porte plane, des portes de placard blanches, plan de travail en marbre, une crédence blanche et une crédence en dalle de pierre.
Cette photo montre une grande cuisine américaine encastrable moderne en U avec un sol en calcaire, îlot, un évier encastré, un sol beige, un placard à porte plane, des portes de placard blanches, plan de travail en marbre, une crédence blanche et une crédence en dalle de pierre.
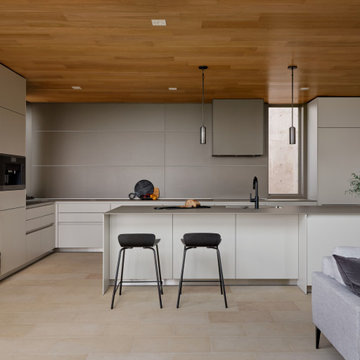
Galley kitchen open to living and dining rooms with gray, flat panel custom cabinets, white walls, beige stone floors, and custom wood ceiling.
Aménagement d'une grande cuisine ouverte parallèle moderne avec un évier encastré, un placard à porte plane, des portes de placard grises, une crédence grise, un sol en calcaire, îlot, un sol beige et un plafond en bois.
Aménagement d'une grande cuisine ouverte parallèle moderne avec un évier encastré, un placard à porte plane, des portes de placard grises, une crédence grise, un sol en calcaire, îlot, un sol beige et un plafond en bois.
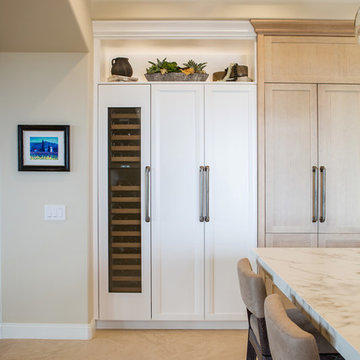
Our client desired a bespoke farmhouse kitchen and sought unique items to create this one of a kind farmhouse kitchen their family. We transformed this kitchen by changing the orientation, removed walls and opened up the exterior with a 3 panel stacking door.
The oversized pendants are the subtle frame work for an artfully made metal hood cover. The statement hood which I discovered on one of my trips inspired the design and added flare and style to this home.
Nothing is as it seems, the white cabinetry looks like shaker until you look closer it is beveled for a sophisticated finish upscale finish.
The backsplash looks like subway until you look closer it is actually 3d concave tile that simply looks like it was formed around a wine bottle.
We added the coffered ceiling and wood flooring to create this warm enhanced featured of the space. The custom cabinetry then was made to match the oak wood on the ceiling. The pedestal legs on the island enhance the characterizes for the cerused oak cabinetry.
Fabulous clients make fabulous projects.
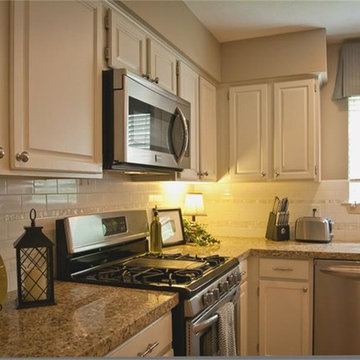
Cette photo montre une cuisine américaine chic en U de taille moyenne avec un évier 1 bac, un placard avec porte à panneau surélevé, des portes de placard blanches, un plan de travail en granite, une crédence blanche, une crédence en carrelage métro, un électroménager en acier inoxydable, un sol en calcaire et aucun îlot.
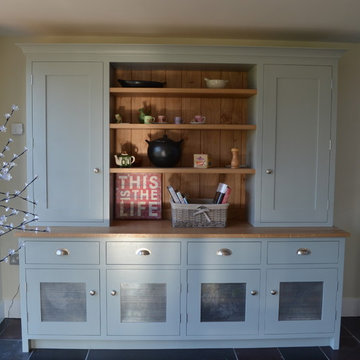
We were commissioned to design and build their kitchen, a dining table and kitchen dresser within a large family space, as well as other bespoke furniture throughout the rest of the property.
Facing the rear, this big open plan area has huge glass doors that afford extensive views of the riverfront and beyond.
Our client says, “We decided to go with Luxmoore & Co as they demonstrated that they really understood our brief. Their design was great and the fact that they use timber that they have sourced within 20 miles of our property was a real selling point for us”.
They said, “I can’t believe the island looks as beautiful, well actually far better than I ever imagined. Your insight, experience and advice has been crucial to making it such a beautiful kitchen”.
The client added, “the taps look absolutely stunning…. I never knew a tap could be beautiful before!”
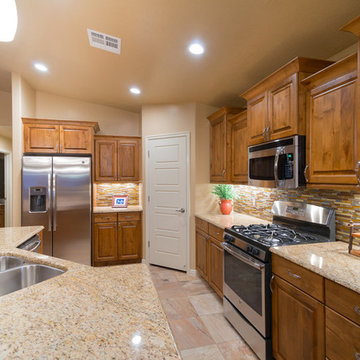
This home was our model home for our community, Sage Meadows. This floor plan is still available in current communities. This home boasts a covered front porch and covered back patio for enjoying the outdoors. And you will enjoy the beauty of the indoors of this great home. Notice the master bedroom with attached bathroom featuring a corner garden tub. In addition to an ample laundry room find a mud room with walk in closet for extra projects and storage. The kitchen, dining area and great room offer ideal space for family time and entertainment.
Jeremiah Barber
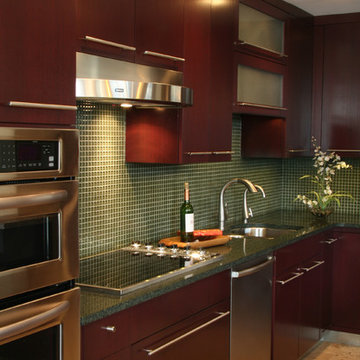
This kitchen is part of an entire first floor renovation performed on a condominium unit in Arlington Heights. The cramped and closed off galley kitchen was opened up by removing an entire wall situated where the new bar seating stands, allowing the newly expansive kitchen to open up directly to the great room living area directly adjacent. The renovation included all new flooring, a home office renovation, and a powder room renovation. The homeowner loved a simple contemporary style choosing clean lines, glass materials. and natural stone floors which in turn created a welcoming new space to entertain friends and family.
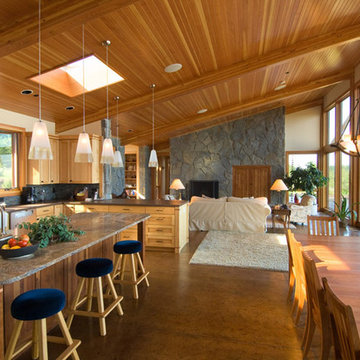
Basalt stone Hydronic concrete stained floors and lots of Fir
photo Tim Park
Idées déco pour une cuisine américaine contemporaine en U et bois clair de taille moyenne avec un évier de ferme, un placard à porte shaker, une crédence grise, une crédence en céramique, un électroménager en acier inoxydable, un sol en calcaire et îlot.
Idées déco pour une cuisine américaine contemporaine en U et bois clair de taille moyenne avec un évier de ferme, un placard à porte shaker, une crédence grise, une crédence en céramique, un électroménager en acier inoxydable, un sol en calcaire et îlot.
Idées déco de cuisines marrons avec un sol en calcaire
12
