Idées déco de cuisines marrons avec un sol gris
Trier par :
Budget
Trier par:Populaires du jour
121 - 140 sur 15 908 photos
1 sur 3

Fully custom kitchen remodel with red marble countertops, red Fireclay tile backsplash, white Fisher + Paykel appliances, and a custom wrapped brass vent hood. Pendant lights by Anna Karlin, styling and design by cityhomeCOLLECTIVE
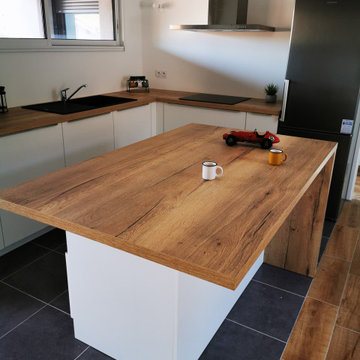
Aujourd'hui, nous vous présentons un projet destiné à la location et basé à Talence!
Une cuisine blanche et bois compacte avec un îlot central et une hotte en aluminium.
Une cuisine fonctionnelle et moderne, avec beaucoup de rangements au sol et un îlot disposant de multiples tiroirs.
Un bel espace de vie au cœur de ce logement locatif; de la modernité et de la praticité, le tout avec des meubles fabriqués en France!
Merci à Damien pour sa confiance lors ce projet qui nous a passionné!
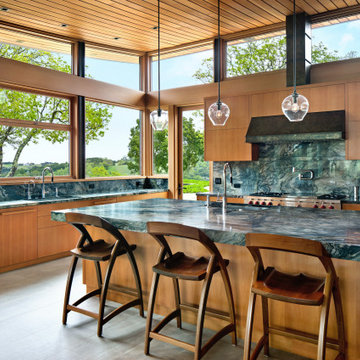
Exemple d'une très grande cuisine encastrable tendance en L et bois brun avec un évier encastré, un placard à porte plane, une crédence multicolore, îlot, un sol gris, un plan de travail multicolore, un plafond en bois et fenêtre au-dessus de l'évier.
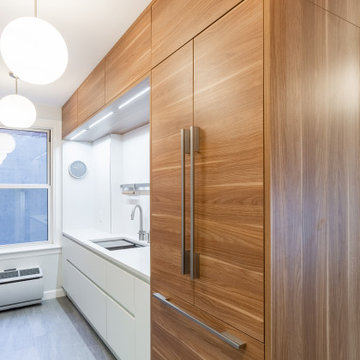
Idées déco pour une cuisine encastrable rétro en L fermée et de taille moyenne avec un évier encastré, un placard à porte plane, des portes de placard blanches, un plan de travail en quartz modifié, une crédence blanche, une crédence en céramique, un sol en carrelage de céramique, aucun îlot, un sol gris et un plan de travail blanc.

Cette image montre une cuisine américaine marine en bois clair avec un évier de ferme, plan de travail en marbre, une crédence en marbre, un électroménager en acier inoxydable, un sol en carrelage de céramique, îlot et un sol gris.

A mix of white painted and stained walnut cabinetry, with brass accents in the hardware and lighting - make this kitchen the showstopper in the house. Cezanne quartzite brings in color and movement to the countertops, and the brass mosaic backsplash adds texture and great visual interest to the walls.

Cette image montre une petite cuisine américaine urbaine avec un évier encastré, un placard sans porte, des portes de placard noires, un plan de travail en bois, un électroménager noir, sol en béton ciré, îlot, un sol gris et un plan de travail marron.

Aménagement d'une cuisine américaine contemporaine en U et bois brun de taille moyenne avec un évier encastré, une crédence blanche, un électroménager en acier inoxydable, un plan de travail blanc, un placard à porte plane, un plan de travail en quartz modifié, une crédence en carreau de porcelaine, un sol en vinyl, aucun îlot et un sol gris.
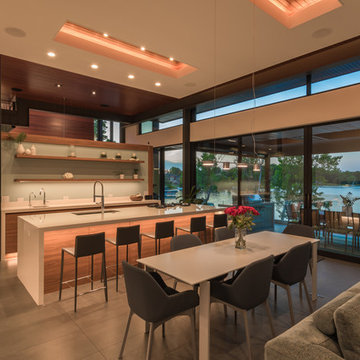
Réalisation d'une grande cuisine américaine design en U et bois brun avec un évier encastré, un placard à porte plane, un plan de travail en quartz modifié, sol en béton ciré, îlot, un sol gris et un plan de travail blanc.
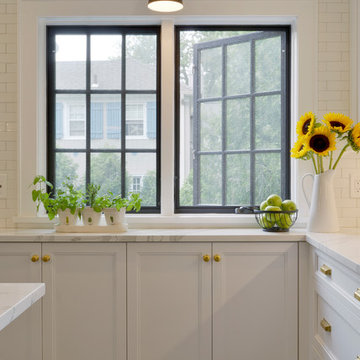
For this kitchen, designed by Peter Bittner, the client had a very clear idea of what she wanted right from the start. She did her research. The mother of a fast growing, young family, she wanted something as efficient as it was beautiful – on the simple, yet elegant side. Her requests were straightforward: white and light grey Bilotta cabinetry in a transitional style so as not to compete with the detailing inside her 1950s Tudor-style home; a heated tile floor (By Rye Ridge Tile); stainless appliances; white subway tile backsplash by Walker Zanger (again to keep it clean and not compete with its surroundings); and seating at the island for snacks and homework. The “pop” suggested by Peter was done through the satin brass hardware and lighting fixtures. The real challenge with this space was to fit as much as possible into the existing footprint which was overall on the smaller side. The solution was eliminating a doorway (with a swinging door that opened into the kitchen) and stairs from the kitchen to the basement. By moving the stairs and doorway, the usable space increased considerably. The typical working triangle became the focus for one side of the kitchen and the island overhang and seating became available on the other side. To make up for the limited amount of wall cabinets Peter designed shallow pantry-style cabinets along the back wall. Quartz Countertops by Rom Stone Fabrication. Designer: Peter Bittner Photographer: Peter Krupenye
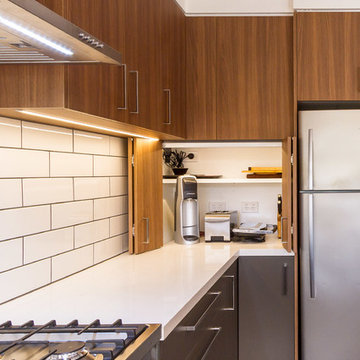
Idée de décoration pour une cuisine américaine vintage en U de taille moyenne avec un évier posé, un placard à porte plane, des portes de placard grises, un plan de travail en quartz modifié, une crédence blanche, une crédence en céramique, un électroménager en acier inoxydable, un sol en ardoise, une péninsule, un sol gris et un plan de travail blanc.
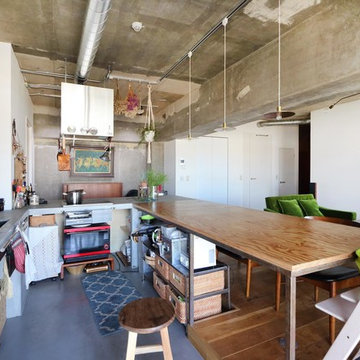
Cette photo montre une cuisine montagne en L avec un évier 1 bac, un placard sans porte, un plan de travail en béton, sol en béton ciré, une péninsule et un sol gris.
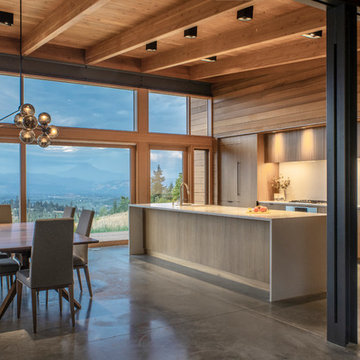
Idée de décoration pour une cuisine encastrable chalet en bois brun avec un placard à porte plane, sol en béton ciré, îlot, un sol gris et un plan de travail gris.
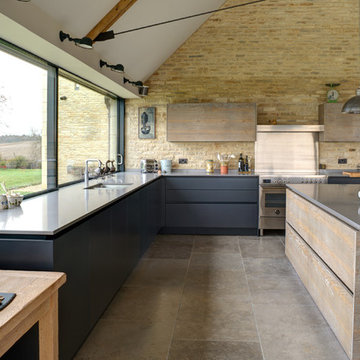
Roundhouse Urbo painted matt lacquer bespoke kitchen in RAL 7016 and island in horizontal grain Driftwood. Work tops in 20mm Caesarstone Oyster 4030 composite quartz with stainless steel splashback. Photography by Nick Kane.
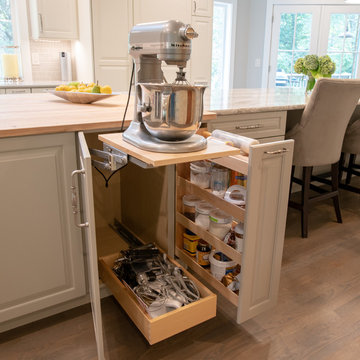
A mixer lift next to the butcher block and ovens is complimented by a pull-out base pantry dedicated to baking supplies.
Photos by A Kitchen That Works LLC

Mark Scowen
Idée de décoration pour une cuisine ouverte tradition en L de taille moyenne avec sol en béton ciré, un sol gris, un évier 2 bacs, un placard avec porte à panneau encastré, des portes de placard blanches, une crédence blanche, un électroménager en acier inoxydable, îlot et un plan de travail blanc.
Idée de décoration pour une cuisine ouverte tradition en L de taille moyenne avec sol en béton ciré, un sol gris, un évier 2 bacs, un placard avec porte à panneau encastré, des portes de placard blanches, une crédence blanche, un électroménager en acier inoxydable, îlot et un plan de travail blanc.

Anne Matheis Photography
Idée de décoration pour une grande cuisine minimaliste en L avec un évier de ferme, un placard à porte plane, des portes de placard grises, un plan de travail en quartz modifié, une crédence grise, une crédence en feuille de verre, un électroménager en acier inoxydable, un sol en bois brun, îlot, un sol gris et un plan de travail blanc.
Idée de décoration pour une grande cuisine minimaliste en L avec un évier de ferme, un placard à porte plane, des portes de placard grises, un plan de travail en quartz modifié, une crédence grise, une crédence en feuille de verre, un électroménager en acier inoxydable, un sol en bois brun, îlot, un sol gris et un plan de travail blanc.
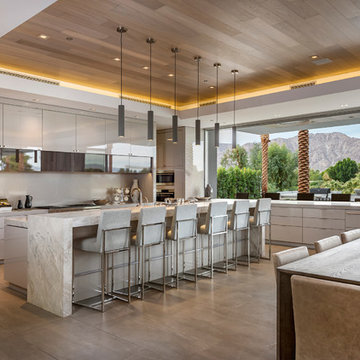
Angie Agostino/AgostinoCreative ©2018. All rights reserved.
Idée de décoration pour une cuisine encastrable design en L avec un placard à porte plane, des portes de placard grises, îlot et un sol gris.
Idée de décoration pour une cuisine encastrable design en L avec un placard à porte plane, des portes de placard grises, îlot et un sol gris.
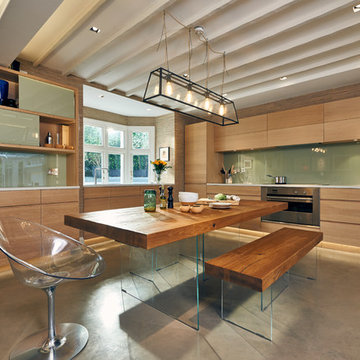
Cette image montre une cuisine américaine design en L et bois clair de taille moyenne avec un placard à porte plane, un plan de travail en quartz, une crédence bleue, une crédence en feuille de verre, un électroménager en acier inoxydable, sol en béton ciré, aucun îlot et un sol gris.
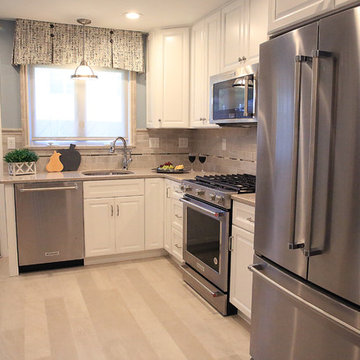
Nadine Fern Photographer, Horner Construction
Aménagement d'une petite cuisine classique en L avec un évier encastré, un placard avec porte à panneau encastré, des portes de placard blanches, un plan de travail en quartz modifié, une crédence beige, une crédence en carreau de porcelaine, un électroménager en acier inoxydable, aucun îlot et un sol gris.
Aménagement d'une petite cuisine classique en L avec un évier encastré, un placard avec porte à panneau encastré, des portes de placard blanches, un plan de travail en quartz modifié, une crédence beige, une crédence en carreau de porcelaine, un électroménager en acier inoxydable, aucun îlot et un sol gris.
Idées déco de cuisines marrons avec un sol gris
7