Idées déco de cuisines marrons avec un sol noir
Trier par :
Budget
Trier par:Populaires du jour
101 - 120 sur 1 206 photos
1 sur 3
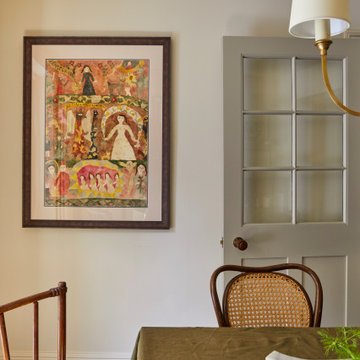
Basement Georgian kitchen with black limestone, yellow shaker cabinets and open and freestanding kitchen island. War and cherry marble, midcentury accents, leading onto a dining room.
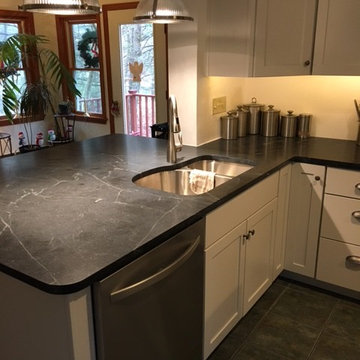
Idée de décoration pour une petite cuisine américaine tradition en U avec un évier encastré, un placard à porte shaker, des portes de placard blanches, un plan de travail en stéatite, un électroménager en acier inoxydable, un sol en carrelage de céramique, une péninsule et un sol noir.

Stacy Zarin Goldberg Photography
Cette image montre une cuisine parallèle traditionnelle avec des portes de placard blanches, un plan de travail en quartz, une crédence blanche, une crédence en carrelage métro, un électroménager en acier inoxydable, parquet peint, un placard à porte shaker, un évier de ferme et un sol noir.
Cette image montre une cuisine parallèle traditionnelle avec des portes de placard blanches, un plan de travail en quartz, une crédence blanche, une crédence en carrelage métro, un électroménager en acier inoxydable, parquet peint, un placard à porte shaker, un évier de ferme et un sol noir.
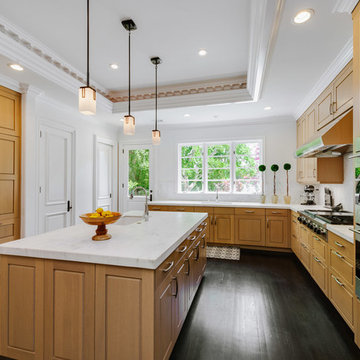
Cette photo montre une grande cuisine chic en L et bois brun fermée avec un électroménager en acier inoxydable, parquet foncé, îlot, un évier encastré, un placard à porte affleurante, un plan de travail en quartz modifié et un sol noir.
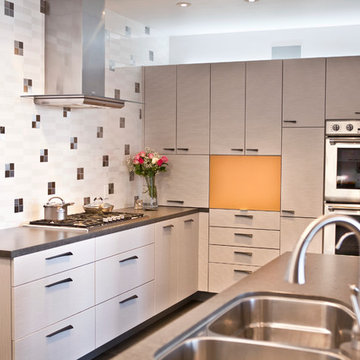
Kristen Vincent Photography
Réalisation d'une grande cuisine ouverte design en U avec un évier encastré, un placard à porte plane, une crédence blanche, un électroménager en acier inoxydable, îlot, des portes de placard blanches, un plan de travail en quartz modifié, une crédence en carreau de porcelaine, un sol en carrelage de porcelaine, un sol noir et plan de travail noir.
Réalisation d'une grande cuisine ouverte design en U avec un évier encastré, un placard à porte plane, une crédence blanche, un électroménager en acier inoxydable, îlot, des portes de placard blanches, un plan de travail en quartz modifié, une crédence en carreau de porcelaine, un sol en carrelage de porcelaine, un sol noir et plan de travail noir.
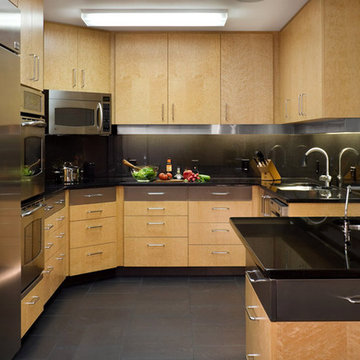
The stainless steel banding at the top drawers came as an answer to the messes and water spills often found on drawers closest to the work surface. Stainless seemed a practical solution while keeping the remaining areas in wood.

Photo credit: Laurey W. Glenn/Southern Living
Cette photo montre une arrière-cuisine bord de mer en U avec un sol noir et un plan de travail blanc.
Cette photo montre une arrière-cuisine bord de mer en U avec un sol noir et un plan de travail blanc.

Idée de décoration pour une petite cuisine parallèle minimaliste avec un évier encastré, un placard à porte shaker, des portes de placard blanches, un plan de travail en quartz, une crédence jaune, une crédence en céramique, un électroménager en acier inoxydable, un sol en carrelage de céramique, un sol noir et un plan de travail beige.

Cette photo montre une petite cuisine ouverte encastrable tendance en L et bois clair avec un évier encastré, un placard à porte plane, un plan de travail en bois, parquet peint, îlot, un plan de travail blanc, une crédence grise, une crédence en marbre et un sol noir.
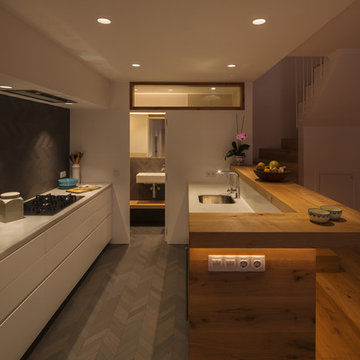
Núria Gámiz
Aménagement d'une cuisine ouverte parallèle contemporaine de taille moyenne avec un évier encastré, un placard à porte plane, des portes de placard blanches, une crédence noire, un sol en carrelage de céramique, une péninsule et un sol noir.
Aménagement d'une cuisine ouverte parallèle contemporaine de taille moyenne avec un évier encastré, un placard à porte plane, des portes de placard blanches, une crédence noire, un sol en carrelage de céramique, une péninsule et un sol noir.

丸テーブルと無垢の家具が可愛らしく、薪ストーブが似合う山小屋風のおしゃれな平屋。キッチンは両端に動線を設けてリビングとダイニングの両方にアクセスがしやすいように配置しました。背面の食器棚はダイニング側まで延ばし、収納量を確保しました。
Cette photo montre une grande cuisine ouverte linéaire scandinave avec un évier intégré, un placard à porte plane, des portes de placard blanches, un plan de travail en inox, une crédence en mosaïque, îlot, une crédence blanche, un électroménager en acier inoxydable, un sol en vinyl, un sol noir et un plafond en bois.
Cette photo montre une grande cuisine ouverte linéaire scandinave avec un évier intégré, un placard à porte plane, des portes de placard blanches, un plan de travail en inox, une crédence en mosaïque, îlot, une crédence blanche, un électroménager en acier inoxydable, un sol en vinyl, un sol noir et un plafond en bois.

This couples small kitchen was in dire need of an update. The homeowner is an avid cook and cookbook collector so finding a special place for some of his most prized cookbooks was a must! we moved the doorway to accommodate a layout change and the kitchen is now not only more beautiful but much more functional.
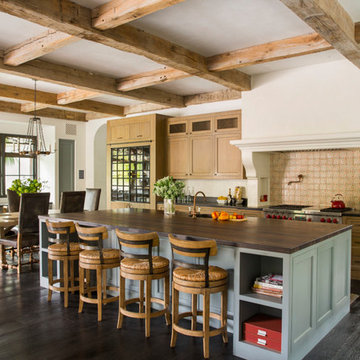
Idées déco pour une cuisine parallèle méditerranéenne en bois brun avec un placard à porte shaker, un plan de travail en bois, une crédence beige, parquet foncé, îlot, un sol noir et un plan de travail marron.
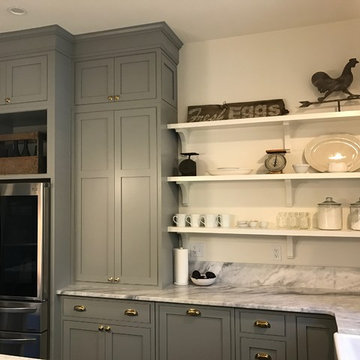
Custom island Candlelight Cabinetry
Color is Stonehenge Grey
Cette image montre une grande cuisine américaine traditionnelle en U avec un évier de ferme, un placard à porte shaker, des portes de placard grises, plan de travail en marbre, un électroménager blanc, un sol en ardoise, îlot et un sol noir.
Cette image montre une grande cuisine américaine traditionnelle en U avec un évier de ferme, un placard à porte shaker, des portes de placard grises, plan de travail en marbre, un électroménager blanc, un sol en ardoise, îlot et un sol noir.

Exemple d'une petite cuisine ouverte nature en U avec un placard avec porte à panneau encastré, des portes de placard marrons, un plan de travail en bois, une crédence grise, une crédence en céramique, parquet en bambou, aucun îlot et un sol noir.

The right amount of accessories keeps this kitchen open and ready to host.
Cette photo montre une très grande cuisine chic en U et bois brun avec un évier de ferme, un placard à porte plane, une crédence blanche, un électroménager en acier inoxydable, îlot, un sol noir, un plan de travail blanc et fenêtre au-dessus de l'évier.
Cette photo montre une très grande cuisine chic en U et bois brun avec un évier de ferme, un placard à porte plane, une crédence blanche, un électroménager en acier inoxydable, îlot, un sol noir, un plan de travail blanc et fenêtre au-dessus de l'évier.
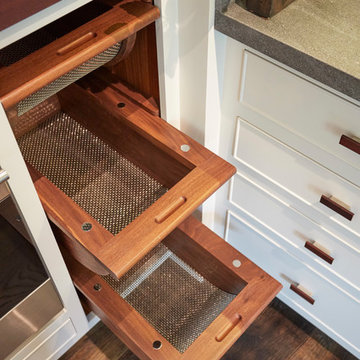
veggie bins by QCCI, New Holland, PA
Idées déco pour une cuisine encastrable classique en L fermée et de taille moyenne avec un évier intégré, un placard à porte plane, des portes de placard grises, un plan de travail en quartz modifié, une crédence multicolore, une crédence en carreau de porcelaine, un sol en bois brun, îlot, un sol noir et un plan de travail gris.
Idées déco pour une cuisine encastrable classique en L fermée et de taille moyenne avec un évier intégré, un placard à porte plane, des portes de placard grises, un plan de travail en quartz modifié, une crédence multicolore, une crédence en carreau de porcelaine, un sol en bois brun, îlot, un sol noir et un plan de travail gris.
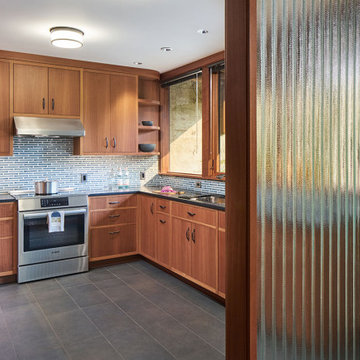
Idée de décoration pour une cuisine design en U et bois brun fermée et de taille moyenne avec un évier encastré, un placard à porte plane, un plan de travail en granite, une crédence bleue, une crédence en céramique, un électroménager en acier inoxydable, un sol en carrelage de porcelaine, un sol noir et plan de travail noir.

The existing white laminate cabinets, gray counter tops and stark tile flooring did not match the rich old-world trim, natural wood elements and traditional layout of this Victorian home. The new kitchen boasts custom painted cabinets in Blue Mill Springs by Benjamin Moore. We also popped color in their new half bath using Ravishing Coral by Sherwin Williams on the new custom vanity. The wood tones brought in with the walnut island top, alder floating shelves and bench seat as well as the reclaimed barn board ceiling not only contrast the intense hues of the cabinets but help to bring nature into their world. The natural slate floor, black hexagon bathroom tile and custom coral back splash tile by Fire Clay help to tie these two spaces together. Of course the new working triangle allows this growing family to congregate together with multiple tasks at hand without getting in the way of each other and the added storage allow this space to feel open and organized even though they still use the new entry door as their main access to the home. Beautiful transformation!!!!
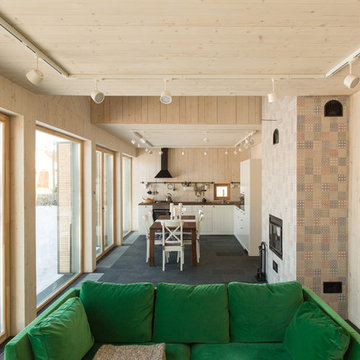
фотографии - Дмитрий Цыренщиков
Cette photo montre une cuisine américaine scandinave de taille moyenne avec un sol en ardoise et un sol noir.
Cette photo montre une cuisine américaine scandinave de taille moyenne avec un sol en ardoise et un sol noir.
Idées déco de cuisines marrons avec un sol noir
6