Idées déco de cuisines marrons avec une crédence beige
Trier par :
Budget
Trier par:Populaires du jour
101 - 120 sur 64 617 photos
1 sur 3
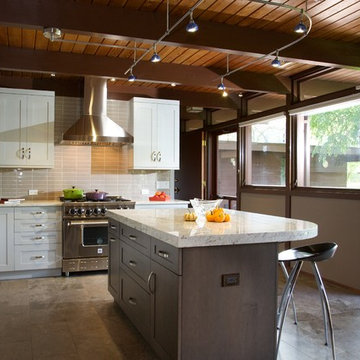
Imagine the surprise of LaMantia designer Gina Mazzone, CKD, CBD when she arrived for a first appointment to find this LaGrange Ranch home had two existing kitchens back-to-back. How very unusual! Upon further investigation she also found a “powder room” without a sink. This was just the challenge that Mazzone excels at…and excel she did!
Read more about this project on our blog: http://lamantia.com/two-to-one-renovation-la-grange/
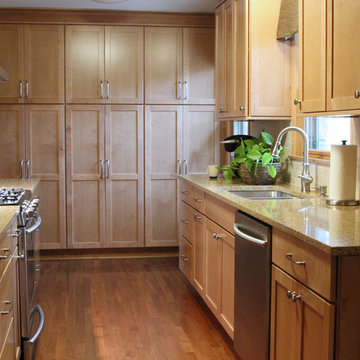
This kitchen remodel project was a great project to be a part of and a large part of that is that our clients were just that much fun. They had a blast during the project and knew that when it was all complete, they’d have a beautiful kitchen with a very important feature – the Beer Cooler!
Beth Welsh, Interior Changes
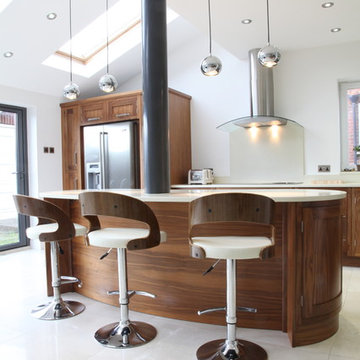
Holme Tree created a stunning open plan walnut kitchen in this Staffordshire home that has it all - style, quality and functionality.
With its walnut in-frame cabinetry contrasting with the light surfaces and flooring.
The design incorporated the structural steel post making it look amazing as part of the iconic kidney-bean island.
Holme Tree designs for each individual client, we pay careful attention to the unusual design features of your home. Let us create a stunning design for your home.
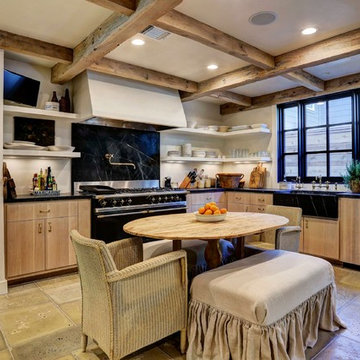
Open kitchen featuring exposed wood beams, plaster shelves, light wood finishes, ship pulls on the cabinets, concrete floors and sitting area. Built by CAM Construction
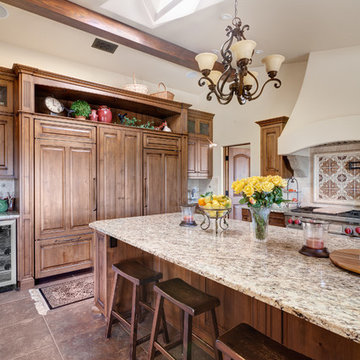
Idée de décoration pour une grande cuisine américaine encastrable méditerranéenne en U et bois brun avec un évier 2 bacs, un placard à porte affleurante, un plan de travail en granite, une crédence beige, un sol en carrelage de céramique et îlot.
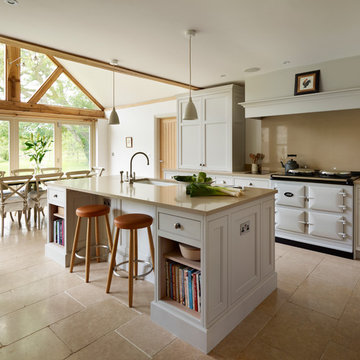
Teddy Edwards bespoke Goodwood kitchen range.
Idée de décoration pour une cuisine américaine champêtre avec un évier encastré, un placard avec porte à panneau encastré, des portes de placard blanches, une crédence beige et îlot.
Idée de décoration pour une cuisine américaine champêtre avec un évier encastré, un placard avec porte à panneau encastré, des portes de placard blanches, une crédence beige et îlot.
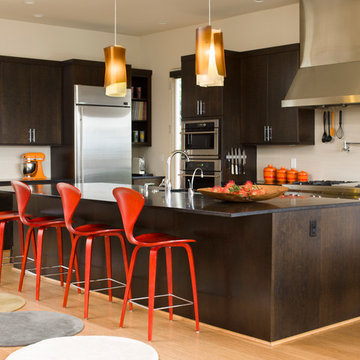
Deering Design Studio, Inc.
Réalisation d'une cuisine vintage en L et bois foncé avec un plan de travail en granite, un électroménager en acier inoxydable, parquet clair, îlot, un placard à porte plane, une crédence beige et une crédence en dalle de pierre.
Réalisation d'une cuisine vintage en L et bois foncé avec un plan de travail en granite, un électroménager en acier inoxydable, parquet clair, îlot, un placard à porte plane, une crédence beige et une crédence en dalle de pierre.

Inspiration pour une cuisine américaine parallèle traditionnelle de taille moyenne avec un évier de ferme, un placard avec porte à panneau encastré, des portes de placards vertess, une crédence beige, un électroménager en acier inoxydable, parquet foncé, îlot, une crédence en mosaïque, un sol marron et un plan de travail en surface solide.
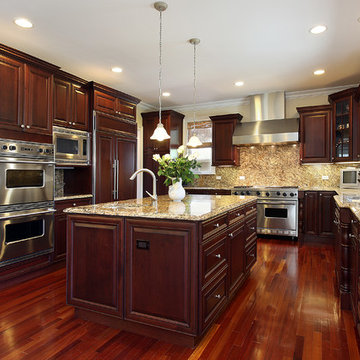
This traditional kitchen design has marble counter tops and dark tone kitchen cabinets. (stainless steel appliances) Beautiful hardwood floor and wall-mounted cabinets complete this kitchen.

• A busy family wanted to rejuvenate their entire first floor. As their family was growing, their spaces were getting more cramped and finding comfortable, usable space was no easy task. The goal of their remodel was to create a warm and inviting kitchen and family room, great room-like space that worked with the rest of the home’s floor plan.
The focal point of the new kitchen is a large center island around which the family can gather to prepare meals. Exotic granite countertops and furniture quality light-colored cabinets provide a warm, inviting feel. Commercial-grade stainless steel appliances make this gourmet kitchen a great place to prepare large meals.
A wide plank hardwood floor continues from the kitchen to the family room and beyond, tying the spaces together. The focal point of the family room is a beautiful stone fireplace hearth surrounded by built-in bookcases. Stunning craftsmanship created this beautiful wall of cabinetry which houses the home’s entertainment system. French doors lead out to the home’s deck and also let a lot of natural light into the space.
From its beautiful, functional kitchen to its elegant, comfortable family room, this renovation achieved the homeowners’ goals. Now the entire family has a great space to gather and spend quality time.
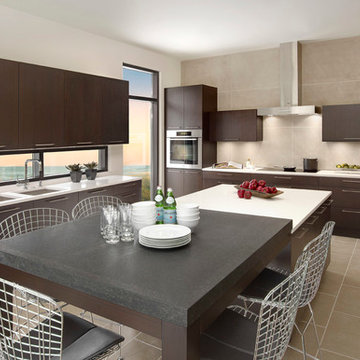
Bringing the outdoors in and letting ample light flood the room, this window back splash was the perfect opportunity to do so. Stainless Steel undermounted sinks allow a clean look next to the white easy to clean quartz counter top. A built up flamed black absolute granite adds texture and creates an informal eat-in kitchen space.

Washington DC Transitional Kitchen Design by #JenniferGilmer. Photography by Bob Narod. http://www.gilmerkitchens.com/
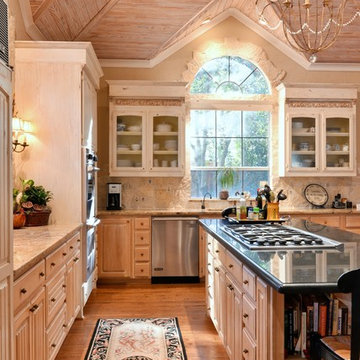
Ida Bray Deats, Contractor-Consultant; Manuel Zapata, Granite-Tile Fabrication, natural stone from Levantina Dallas (Yellow River & Absolute Black granite). Photography by Michael Hunter.
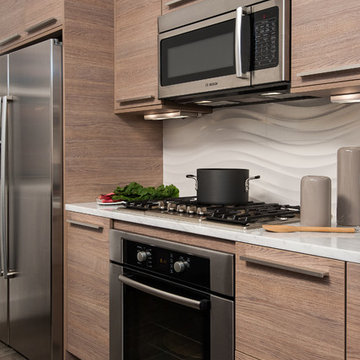
Kitchen
Réalisation d'une petite cuisine design en bois brun avec un placard à porte plane, une crédence beige et un électroménager en acier inoxydable.
Réalisation d'une petite cuisine design en bois brun avec un placard à porte plane, une crédence beige et un électroménager en acier inoxydable.
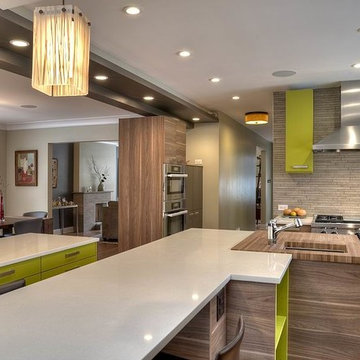
This home is located in the in the heart of Northcenter and situated on an oversized lot with a tremendous view of a landscaped backyard garden. The client’s desire was to open the back kitchen wall to take advantage of the garden view and to incorporate the kitchen into the rest of the home. By adding a 3’-0” deep addition at the sink wall and increasing the overall size of the windows, Vesta was able to expand the views and to open the floor plan to create a functional island. The island in turn, added space for food prep & prep sink along with casual seating. By removing the adjoining Dining Room wall, Vesta created an open floor plan that enhanced the Owners everyday living experiences. The new Dining Buffet added storageand a visual break while maintaining the open feel. By using warm horizontal walnut tones, it allowed a reference back to the original mid-century feel of the décor of the home. Adding playful highlights of apple green, we took advantage of a palette that brought the natural outside elements back into the environment.
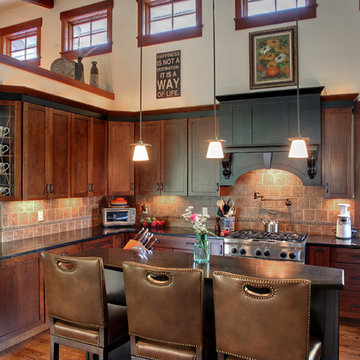
Helman Sechrist Architecture
Cette photo montre une cuisine ouverte nature en U et bois foncé avec un évier de ferme, un placard à porte shaker, une crédence beige, une crédence en céramique et un électroménager en acier inoxydable.
Cette photo montre une cuisine ouverte nature en U et bois foncé avec un évier de ferme, un placard à porte shaker, une crédence beige, une crédence en céramique et un électroménager en acier inoxydable.
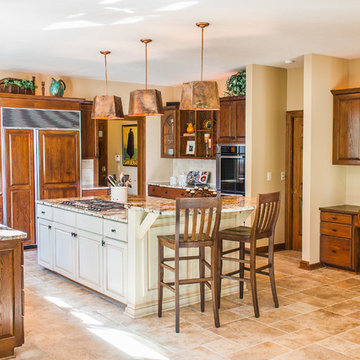
Aménagement d'une cuisine encastrable en bois brun et L fermée et de taille moyenne avec un placard avec porte à panneau surélevé, un évier encastré, un plan de travail en granite, une crédence beige, une crédence en carrelage métro, un sol en travertin, îlot et un sol beige.
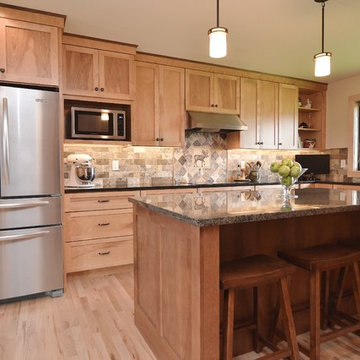
Kaufman Construction
Réalisation d'une cuisine tradition en L et bois clair avec un placard à porte shaker, une crédence beige, un électroménager en acier inoxydable et une crédence en ardoise.
Réalisation d'une cuisine tradition en L et bois clair avec un placard à porte shaker, une crédence beige, un électroménager en acier inoxydable et une crédence en ardoise.

Contractor: Windover Construction, LLC
Photographer: Shelly Harrison Photography
Idée de décoration pour une grande cuisine parallèle et encastrable tradition avec un évier de ferme, des portes de placard blanches, une crédence beige, un placard à porte shaker, un plan de travail en granite, une crédence en céramique, parquet clair et îlot.
Idée de décoration pour une grande cuisine parallèle et encastrable tradition avec un évier de ferme, des portes de placard blanches, une crédence beige, un placard à porte shaker, un plan de travail en granite, une crédence en céramique, parquet clair et îlot.
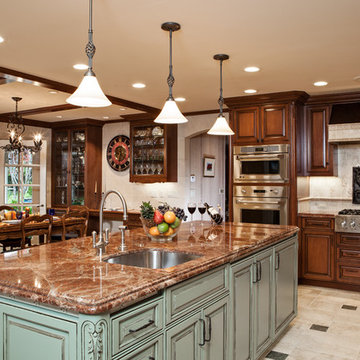
The Expanded Kitchen opens to a spacious Informal Dining Area and the Poolside Garden Beyond.
Photo: Cherie Corderos
Exemple d'une grande cuisine américaine encastrable chic en L et bois brun avec un placard avec porte à panneau surélevé, une crédence beige, un évier encastré, un plan de travail en granite, une crédence en céramique, un sol en carrelage de céramique et îlot.
Exemple d'une grande cuisine américaine encastrable chic en L et bois brun avec un placard avec porte à panneau surélevé, une crédence beige, un évier encastré, un plan de travail en granite, une crédence en céramique, un sol en carrelage de céramique et îlot.
Idées déco de cuisines marrons avec une crédence beige
6