Idées déco de cuisines marrons avec une crédence en carrelage métro
Trier par :
Budget
Trier par:Populaires du jour
81 - 100 sur 38 552 photos
1 sur 3
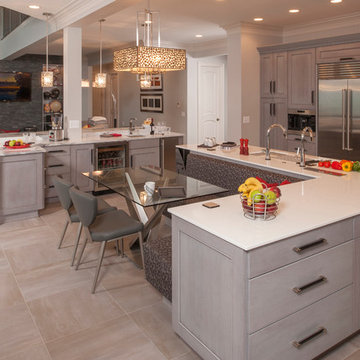
This contemporary kitchen design is a dream come true, full of stylish, practical, and one-of-a-kind features. The large kitchen is part of a great room that includes a living area with built in display shelves for artwork. The kitchen features two separate islands, one for entertaining and one for casual dining and food preparation. A 5' Galley Workstation, pop up knife block, and specialized storage accessories complete one island, along with the fabric wrapped banquette and personalized stainless steel corner wrap designed by Woodmaster Kitchens. The second island includes seating and an undercounter refrigerator allowing guests easy access to beverages. Every detail of this kitchen including the waterfall countertop ends, lighting design, tile features, and hardware work together to create a kitchen design that is a masterpiece at the center of this home.
Steven Paul Whitsitt

Designed with an open floor plan and layered outdoor spaces, the Onaway is a perfect cottage for narrow lakefront lots. The exterior features elements from both the Shingle and Craftsman architectural movements, creating a warm cottage feel. An open main level skillfully disguises this narrow home by using furniture arrangements and low built-ins to define each spaces’ perimeter. Every room has a view to each other as well as a view of the lake. The cottage feel of this home’s exterior is carried inside with a neutral, crisp white, and blue nautical themed palette. The kitchen features natural wood cabinetry and a long island capped by a pub height table with chairs. Above the garage, and separate from the main house, is a series of spaces for plenty of guests to spend the night. The symmetrical bunk room features custom staircases to the top bunks with drawers built in. The best views of the lakefront are found on the master bedrooms private deck, to the rear of the main house. The open floor plan continues downstairs with two large gathering spaces opening up to an outdoor covered patio complete with custom grill pit.
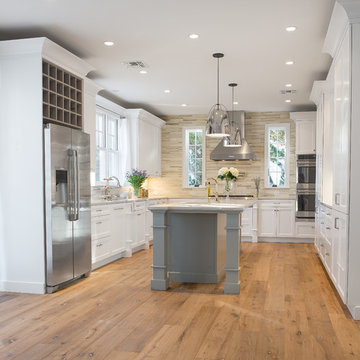
Complete Gut renovation that included removal and relocating of laundry room to basement. The existing kitchen layout and size was not adequate for this home. We opened up the space removed closets, walls and added windows. we gave this kitchen the ultimate appliance package two Bosch dishwashers, Fisher & Paykel Single Drawer Multi-Temperature Refrigerator/Freezer , 36" Thermador Range top, Sharpe Built In microwave. The plumbing Finish was done in Polished Nickel to match the hardware and light fixtures. The floor was done with European Oak with All Natural Hard-Wax Oil. This beautiful wood texture is coarse and characterized by open pores. The Counter tops from Caesarstone and to bring out the color in the wood floor we used a 4" X 12 " Marble Subway tile from Walker Zanger.

Shelley Metcalf & Glenn Cormier Photographers
Idées déco pour une grande cuisine bicolore campagne en L fermée avec un placard à porte shaker, îlot, un évier de ferme, des portes de placard blanches, un plan de travail en bois, une crédence blanche, une crédence en carrelage métro, un électroménager en acier inoxydable, parquet foncé et un sol marron.
Idées déco pour une grande cuisine bicolore campagne en L fermée avec un placard à porte shaker, îlot, un évier de ferme, des portes de placard blanches, un plan de travail en bois, une crédence blanche, une crédence en carrelage métro, un électroménager en acier inoxydable, parquet foncé et un sol marron.
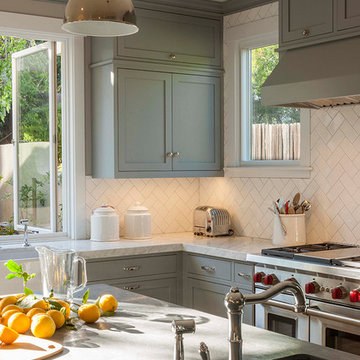
Photos by Langdon Clay
Exemple d'une cuisine américaine en L de taille moyenne avec un évier de ferme, un placard à porte shaker, des portes de placards vertess, une crédence blanche, une crédence en carrelage métro, un électroménager en acier inoxydable, parquet clair et îlot.
Exemple d'une cuisine américaine en L de taille moyenne avec un évier de ferme, un placard à porte shaker, des portes de placards vertess, une crédence blanche, une crédence en carrelage métro, un électroménager en acier inoxydable, parquet clair et îlot.

Emily Followill
Idées déco pour une cuisine classique avec un placard à porte shaker, des portes de placard blanches, une crédence blanche, une crédence en carrelage métro, îlot et parquet foncé.
Idées déco pour une cuisine classique avec un placard à porte shaker, des portes de placard blanches, une crédence blanche, une crédence en carrelage métro, îlot et parquet foncé.
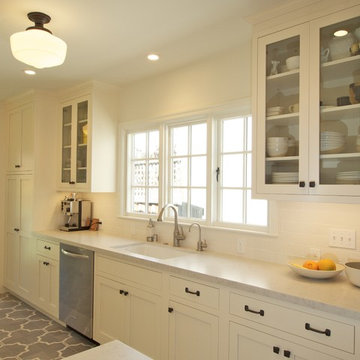
Ethan Andersen, Drafting Cafe
Idée de décoration pour une petite cuisine parallèle méditerranéenne fermée avec un évier encastré, un placard à porte shaker, des portes de placard blanches, un plan de travail en quartz modifié, une crédence blanche, une crédence en carrelage métro, un électroménager en acier inoxydable, un sol en carrelage de céramique, aucun îlot et machine à laver.
Idée de décoration pour une petite cuisine parallèle méditerranéenne fermée avec un évier encastré, un placard à porte shaker, des portes de placard blanches, un plan de travail en quartz modifié, une crédence blanche, une crédence en carrelage métro, un électroménager en acier inoxydable, un sol en carrelage de céramique, aucun îlot et machine à laver.

With inspiration going back to antiquity, the ancient French farmhouse, or the vast bustling kitchen of chateau, our Range Hoods collections vary from the simply elegant to creations of intricate beauty, ranging in scale and style from delicate and understated to grand and majestic.

To create a focal point in the kitchen, Kim Kendall designed a custom hood range to highlight the beautiful inlaid tile backsplash.
Mary Parker Architectural Photography

Réalisation d'une cuisine tradition en L de taille moyenne avec un placard à porte shaker, une crédence blanche, une crédence en carrelage métro, un électroménager en acier inoxydable, un sol en bois brun, îlot, un sol marron, un évier encastré et un plan de travail en quartz modifié.
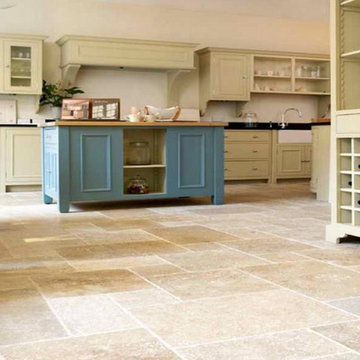
Tile flooring in a kitchen looks fabulous and is functional as well. But it can be hard to stand on for long periods of time and can be cold as well. Let Floor Coverings International show you some options that offer the look of tile without these disadvantages.
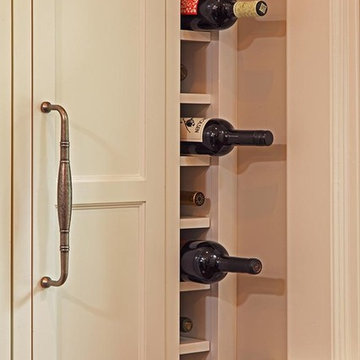
Page Photography
Idée de décoration pour une grande cuisine encastrable tradition fermée avec un évier de ferme, un placard avec porte à panneau encastré, des portes de placard blanches, un plan de travail en granite, une crédence blanche, une crédence en carrelage métro, un sol en bois brun et îlot.
Idée de décoration pour une grande cuisine encastrable tradition fermée avec un évier de ferme, un placard avec porte à panneau encastré, des portes de placard blanches, un plan de travail en granite, une crédence blanche, une crédence en carrelage métro, un sol en bois brun et îlot.
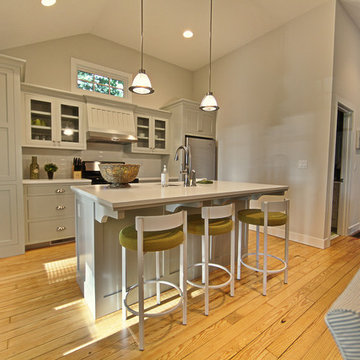
This site hosted a 1850s Farmhouse and 1920s Cottage. Newly renovated, they make for excellent guest cottages with fun living spaces!
Exemple d'une petite cuisine ouverte linéaire bord de mer avec un évier encastré, un placard à porte shaker, des portes de placard grises, un plan de travail en quartz modifié, une crédence blanche, une crédence en carrelage métro, un électroménager en acier inoxydable, parquet clair et îlot.
Exemple d'une petite cuisine ouverte linéaire bord de mer avec un évier encastré, un placard à porte shaker, des portes de placard grises, un plan de travail en quartz modifié, une crédence blanche, une crédence en carrelage métro, un électroménager en acier inoxydable, parquet clair et îlot.
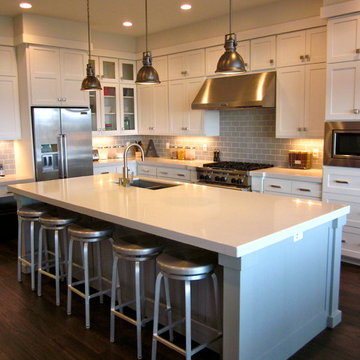
Carpenters Mill
Réalisation d'une cuisine américaine craftsman en L avec îlot, un placard à porte shaker, des portes de placard blanches, plan de travail en marbre, une crédence grise, une crédence en carrelage métro, un électroménager en acier inoxydable, un évier encastré et parquet foncé.
Réalisation d'une cuisine américaine craftsman en L avec îlot, un placard à porte shaker, des portes de placard blanches, plan de travail en marbre, une crédence grise, une crédence en carrelage métro, un électroménager en acier inoxydable, un évier encastré et parquet foncé.

Angle Eye Photography
Idée de décoration pour une grande cuisine américaine champêtre en U avec un évier de ferme, des portes de placard blanches, une crédence blanche, une crédence en carrelage métro, un électroménager en acier inoxydable, un sol en bois brun, îlot, un plan de travail en bois, un sol marron, plan de travail noir et un placard à porte affleurante.
Idée de décoration pour une grande cuisine américaine champêtre en U avec un évier de ferme, des portes de placard blanches, une crédence blanche, une crédence en carrelage métro, un électroménager en acier inoxydable, un sol en bois brun, îlot, un plan de travail en bois, un sol marron, plan de travail noir et un placard à porte affleurante.
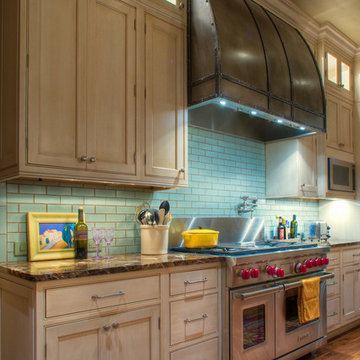
Aménagement d'une grande cuisine ouverte montagne en bois clair et L avec un placard à porte shaker, un plan de travail en granite, une crédence bleue, une crédence en carrelage métro, un électroménager en acier inoxydable, un sol en bois brun et un évier encastré.
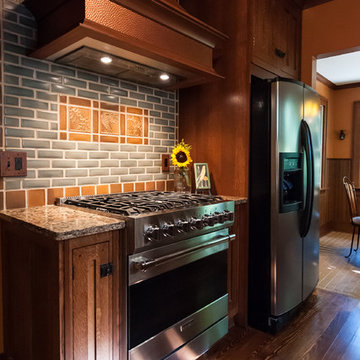
Designed by Justin Sharer
Photos by Besek Photography
Cette image montre une petite cuisine craftsman en L et bois brun fermée avec un évier de ferme, un placard à porte affleurante, un plan de travail en quartz modifié, une crédence grise, une crédence en carrelage métro, un électroménager en acier inoxydable, parquet foncé et aucun îlot.
Cette image montre une petite cuisine craftsman en L et bois brun fermée avec un évier de ferme, un placard à porte affleurante, un plan de travail en quartz modifié, une crédence grise, une crédence en carrelage métro, un électroménager en acier inoxydable, parquet foncé et aucun îlot.
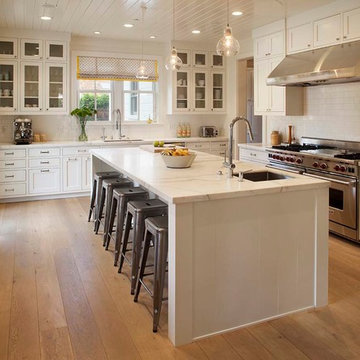
Photographer: Isabelle Eubanks
Interiors: Modern Organic Interiors, Architect: Simpson Design Group, Builder: Milne Design and Build
Cette photo montre une cuisine américaine parallèle nature avec un évier encastré, un placard à porte shaker, des portes de placard blanches, une crédence blanche, une crédence en carrelage métro, un électroménager en acier inoxydable, un sol en bois brun et îlot.
Cette photo montre une cuisine américaine parallèle nature avec un évier encastré, un placard à porte shaker, des portes de placard blanches, une crédence blanche, une crédence en carrelage métro, un électroménager en acier inoxydable, un sol en bois brun et îlot.
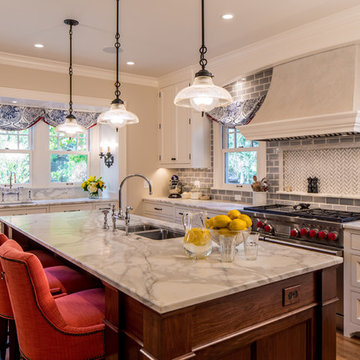
Inspiration pour une cuisine traditionnelle avec un évier 2 bacs, un placard avec porte à panneau encastré, des portes de placard beiges, une crédence grise, une crédence en carrelage métro et un électroménager en acier inoxydable.
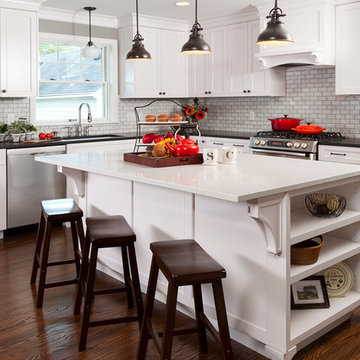
Building Design, Plans (in collaboration with Orfield Drafting), and Interior Finishes by: Fluidesign Studio I Builder & Creative Collaborator : Anchor Builders I Photographer: sethbennphoto.com
Idées déco de cuisines marrons avec une crédence en carrelage métro
5