Idées déco de cuisines marrons avec une crédence en granite
Trier par :
Budget
Trier par:Populaires du jour
61 - 80 sur 1 028 photos
1 sur 3

This Ohana model ATU tiny home is contemporary and sleek, cladded in cedar and metal. The slanted roof and clean straight lines keep this 8x28' tiny home on wheels looking sharp in any location, even enveloped in jungle. Cedar wood siding and metal are the perfect protectant to the elements, which is great because this Ohana model in rainy Pune, Hawaii and also right on the ocean.
A natural mix of wood tones with dark greens and metals keep the theme grounded with an earthiness.
Theres a sliding glass door and also another glass entry door across from it, opening up the center of this otherwise long and narrow runway. The living space is fully equipped with entertainment and comfortable seating with plenty of storage built into the seating. The window nook/ bump-out is also wall-mounted ladder access to the second loft.
The stairs up to the main sleeping loft double as a bookshelf and seamlessly integrate into the very custom kitchen cabinets that house appliances, pull-out pantry, closet space, and drawers (including toe-kick drawers).
A granite countertop slab extends thicker than usual down the front edge and also up the wall and seamlessly cases the windowsill.
The bathroom is clean and polished but not without color! A floating vanity and a floating toilet keep the floor feeling open and created a very easy space to clean! The shower had a glass partition with one side left open- a walk-in shower in a tiny home. The floor is tiled in slate and there are engineered hardwood flooring throughout.

MAJESTIC INTERIORS IS the interior designer in Faridabad & Gurugram (Gurgaon). we are manufacturer of Modular kitchen in faridabad & we provide interior design services with best designs in faridabad. we are modular kitchen dealers in faridabad, our core strength is functional designs, usability, comfort, Finishing and value for money are our key factors to consider while providing the most innovative interior designs.
we are providing following services:
-Residential Interior Design
-commercial Interior Design
- kitchen manufacturer
- latest kitchen Design
-hospitality Interior Design
-custom built- modular kitchen, led panels, wardrobe
interior designer in faridabad
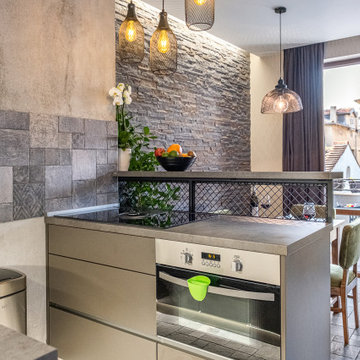
Réalisation d'une petite cuisine parallèle urbaine avec un évier intégré, un placard à porte plane, des portes de placard grises, un plan de travail en stratifié, une crédence multicolore, une crédence en granite, tomettes au sol, aucun îlot, un sol gris et un plan de travail gris.
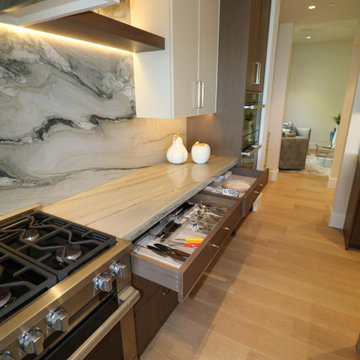
Design-Build complete Home Kitchen & Bathrooms remodel in City of Newport Beach Orange County
Cette photo montre une grande arrière-cuisine chic en L avec un évier encastré, un placard à porte shaker, des portes de placard blanches, un plan de travail en granite, une crédence multicolore, une crédence en granite, un électroménager en acier inoxydable, parquet clair, îlot, un sol marron, un plan de travail multicolore et différents designs de plafond.
Cette photo montre une grande arrière-cuisine chic en L avec un évier encastré, un placard à porte shaker, des portes de placard blanches, un plan de travail en granite, une crédence multicolore, une crédence en granite, un électroménager en acier inoxydable, parquet clair, îlot, un sol marron, un plan de travail multicolore et différents designs de plafond.
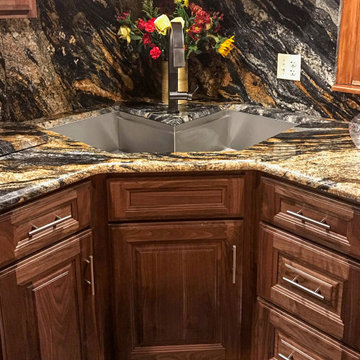
Every corner sink we build is custom designed and hand-crafted. This photo shows a diagonal corner workstation stainless sink. The photo is deceiving though. This huge sink can easily fit a half sheet pan flat down on the bottom without covering the entire drain. Rachiele came up with this innovative design 2 decades ago and has lead the industry with innovative designs since then.
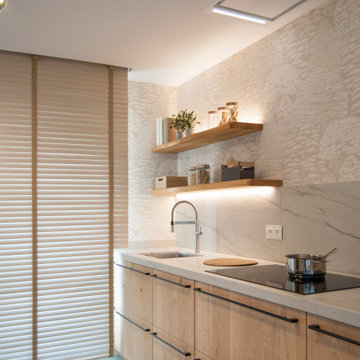
La belleza de los materiales naturales protagoniza esta cocina ubicada en Durango.
Apostamos por la madera de roble para los muebles, con sus nudos y vetas tan originales y especiales. Y la combinamos con una encimara de granito natural.
¡La mezcla es perfecta!
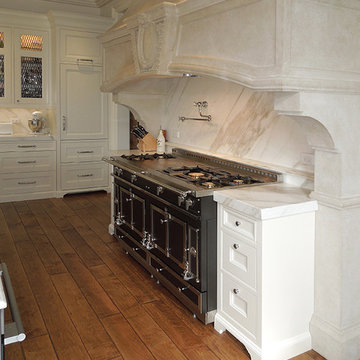
Opulent details elevate this suburban home into one that rivals the elegant French chateaus that inspired it. Floor: Variety of floor designs inspired by Villa La Cassinella on Lake Como, Italy. 6” wide-plank American Black Oak + Canadian Maple | 4” Canadian Maple Herringbone | custom parquet inlays | Prime Select | Victorian Collection hand scraped | pillowed edge | color Tolan | Satin Hardwax Oil. For more information please email us at: sales@signaturehardwoods.com
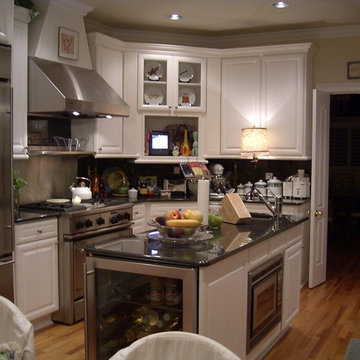
This kitchen is relatively small -- the challenge was incorporate all the appliances that the homeowner requested. The range was moved from the corner so as to accommodate a 36" professional range and the island was extended to 5 ft for the prep sink and wine chiller. The microwave was installed in the island after the homeowner decided that they did not want a microwave in the corner (TV location), and the kitchen has a pantry to the left on the refrigerator along with a book section for cookbooks (see additional photo). The homeowner brought in color via the decor --plates, planters, accessories.
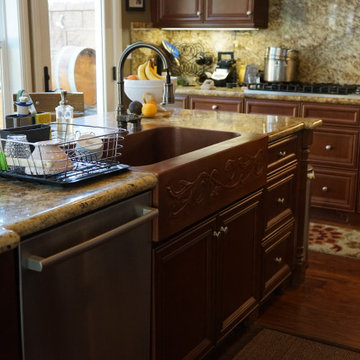
Repoussé vines with border accent this copper farmhouse apron front with custom offset design. In Medium Copper finish.
Idées déco pour une grande cuisine américaine campagne en bois foncé avec un évier de ferme, un placard à porte affleurante, un plan de travail en granite, une crédence en granite, un électroménager en acier inoxydable, parquet foncé, îlot et un sol marron.
Idées déco pour une grande cuisine américaine campagne en bois foncé avec un évier de ferme, un placard à porte affleurante, un plan de travail en granite, une crédence en granite, un électroménager en acier inoxydable, parquet foncé, îlot et un sol marron.
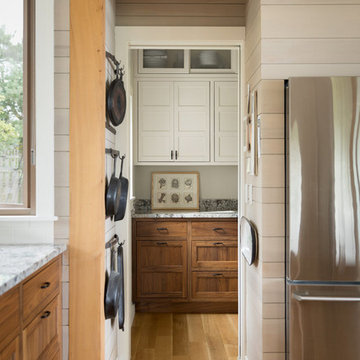
Trent Bell Photography
Idée de décoration pour une cuisine parallèle marine fermée avec des portes de placard beiges, un plan de travail en granite, une crédence blanche, une crédence en granite, un électroménager en acier inoxydable, un sol en bois brun, un sol beige, un plan de travail blanc et îlot.
Idée de décoration pour une cuisine parallèle marine fermée avec des portes de placard beiges, un plan de travail en granite, une crédence blanche, une crédence en granite, un électroménager en acier inoxydable, un sol en bois brun, un sol beige, un plan de travail blanc et îlot.
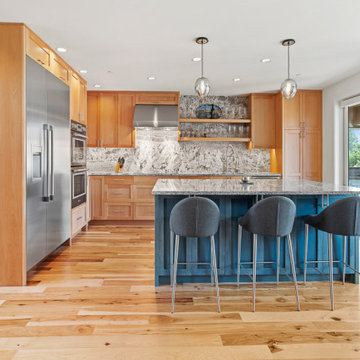
The light and airy kitchen in this new custom Edmonds home leads out to an outdoor kitchen and large deck overlooking the backyard. The cabinets are designed with a light wood around the perimeter and contrasting painted island.
Architecture and Design: H2D Architecture + Design
www.h2darchitects.com
Photo by: Christopher Nelson Photography
#h2darchitects
#edmondsarchitect
#passivehouse
#greenhomedesign
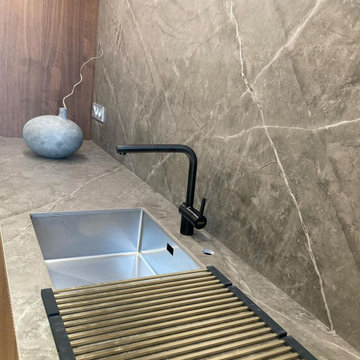
Cette photo montre une grande cuisine ouverte linéaire tendance en bois brun avec un évier 1 bac, un plan de travail en granite, une crédence grise, une crédence en granite, un électroménager noir, parquet clair et un plan de travail gris.
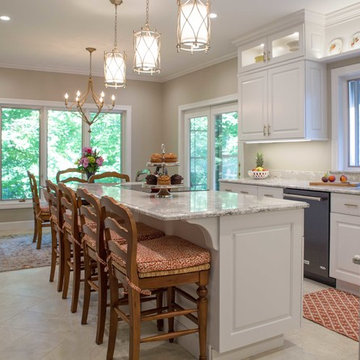
An updated traditional kitchen looks clean with white and glass cabinets. Spice is used as an accent color in fun patterns to add interest.
---
Project by Wiles Design Group. Their Cedar Rapids-based design studio serves the entire Midwest, including Iowa City, Dubuque, Davenport, and Waterloo, as well as North Missouri and St. Louis.
For more about Wiles Design Group, see here: https://wilesdesigngroup.com/
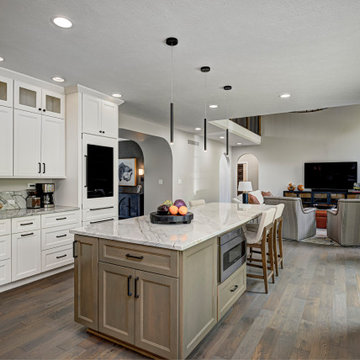
With a vision to blend functionality and aesthetics seamlessly, our design experts embarked on a journey that breathed new life into every corner.
The kitchen has generous countertops that provide ample workspace, complemented by rustic wood floors that radiate warmth. Creamy walls and cabinets evoke a serene ambience, reminiscent of the tranquil landscapes of the European countryside.
Project completed by Wendy Langston's Everything Home interior design firm, which serves Carmel, Zionsville, Fishers, Westfield, Noblesville, and Indianapolis.
For more about Everything Home, see here: https://everythinghomedesigns.com/
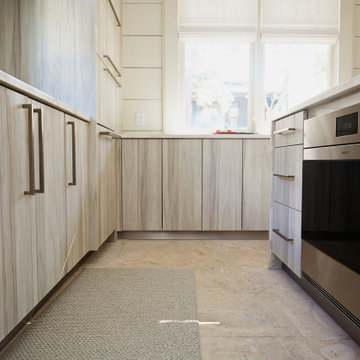
Project Number: M1197
Design/Manufacturer/Installer: Marquis Fine Cabinetry
Collection: Milano
Finish: Rockefeller
Features: Tandem Metal Drawer Box (Standard), Adjustable Legs/Soft Close (Standard), Stainless Steel Toe-Kick
Cabinet/Drawer Extra Options: Touch Latch, Custom Appliance Panels, Floating Shelves, Tip-Ups
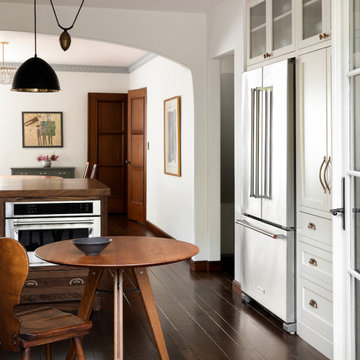
Photography by Haris Kenjar
Réalisation d'une grande cuisine tradition avec un évier de ferme, un placard avec porte à panneau encastré, des portes de placard blanches, un plan de travail en granite, une crédence noire, une crédence en granite, un électroménager en acier inoxydable, parquet foncé, îlot et plan de travail noir.
Réalisation d'une grande cuisine tradition avec un évier de ferme, un placard avec porte à panneau encastré, des portes de placard blanches, un plan de travail en granite, une crédence noire, une crédence en granite, un électroménager en acier inoxydable, parquet foncé, îlot et plan de travail noir.
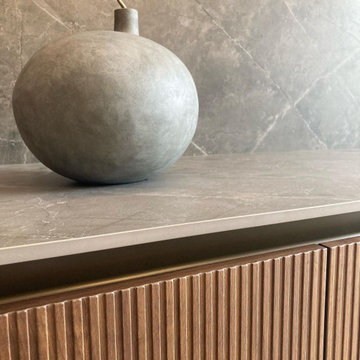
Inspiration pour une grande cuisine ouverte linéaire design en bois brun avec un évier 1 bac, un plan de travail en granite, une crédence grise, une crédence en granite, un électroménager noir, parquet clair et un plan de travail gris.
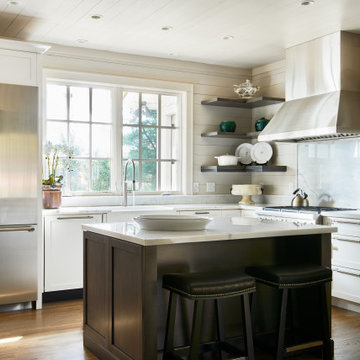
Wonderful modern home overlooking Lake Glenville. Open plan with adjacent butler bar/laundry
Inspiration pour une cuisine américaine linéaire et blanche et bois traditionnelle de taille moyenne avec des portes de placard blanches, une crédence blanche, un électroménager en acier inoxydable, un sol en bois brun, îlot, un sol marron, un plan de travail blanc, un évier 2 bacs, un placard avec porte à panneau encastré, un plan de travail en granite, une crédence en granite et un plafond en lambris de bois.
Inspiration pour une cuisine américaine linéaire et blanche et bois traditionnelle de taille moyenne avec des portes de placard blanches, une crédence blanche, un électroménager en acier inoxydable, un sol en bois brun, îlot, un sol marron, un plan de travail blanc, un évier 2 bacs, un placard avec porte à panneau encastré, un plan de travail en granite, une crédence en granite et un plafond en lambris de bois.
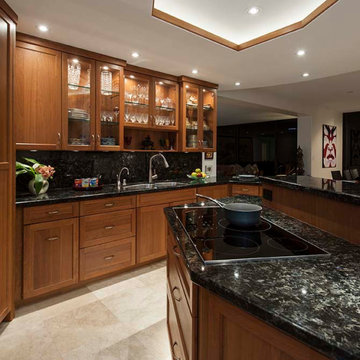
A large new island was created with unique angles that allowed for access and storage from different parts of the kitchen.
Cette photo montre une grande cuisine américaine encastrable chic en U et bois foncé avec un évier encastré, un placard avec porte à panneau encastré, un plan de travail en granite, une crédence multicolore, une crédence en granite, un sol en travertin, îlot, un sol beige, un plan de travail multicolore et un plafond à caissons.
Cette photo montre une grande cuisine américaine encastrable chic en U et bois foncé avec un évier encastré, un placard avec porte à panneau encastré, un plan de travail en granite, une crédence multicolore, une crédence en granite, un sol en travertin, îlot, un sol beige, un plan de travail multicolore et un plafond à caissons.
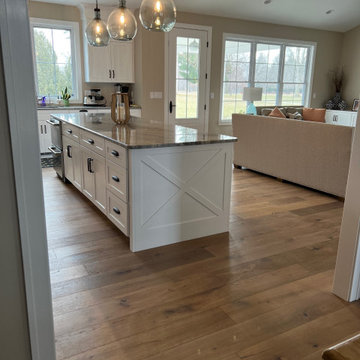
Del Mar Oak Hardwood– The Alta Vista hardwood flooring collection is a return to vintage European Design. These beautiful classic and refined floors are crafted out of French White Oak, a premier hardwood species that has been used for everything from flooring to shipbuilding over the centuries due to its stability.
Idées déco de cuisines marrons avec une crédence en granite
4