Idées déco de cuisines marrons avec une crédence en terre cuite
Trier par :
Budget
Trier par:Populaires du jour
141 - 160 sur 1 300 photos
1 sur 3
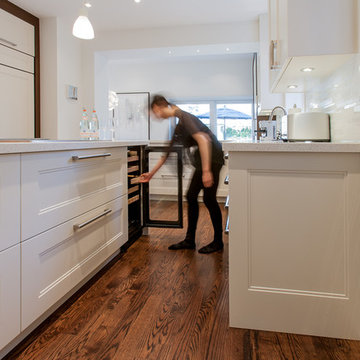
All mill-work is designed, provided and installed by Yorkville Design Centre
Inspiration pour une cuisine ouverte parallèle design avec une crédence en terre cuite, un placard avec porte à panneau encastré, une crédence blanche, des portes de placard blanches, un évier 2 bacs, un plan de travail en calcaire, un électroménager en acier inoxydable, un sol en bois brun et 2 îlots.
Inspiration pour une cuisine ouverte parallèle design avec une crédence en terre cuite, un placard avec porte à panneau encastré, une crédence blanche, des portes de placard blanches, un évier 2 bacs, un plan de travail en calcaire, un électroménager en acier inoxydable, un sol en bois brun et 2 îlots.
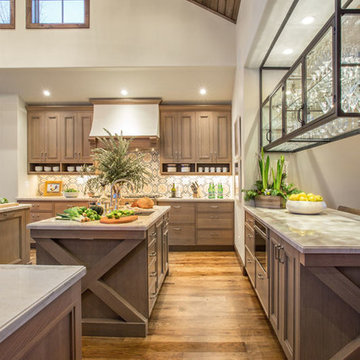
Scot Zimmerman
Exemple d'une grande cuisine ouverte éclectique en L et bois clair avec un évier de ferme, un placard avec porte à panneau surélevé, plan de travail en marbre, une crédence multicolore, une crédence en terre cuite, un électroménager en acier inoxydable, un sol en bois brun et 2 îlots.
Exemple d'une grande cuisine ouverte éclectique en L et bois clair avec un évier de ferme, un placard avec porte à panneau surélevé, plan de travail en marbre, une crédence multicolore, une crédence en terre cuite, un électroménager en acier inoxydable, un sol en bois brun et 2 îlots.
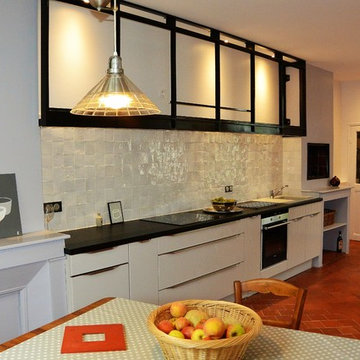
Rénovation cuisine rustique/indus Loiret 45, Orléans. Les propriétaires en avaient assez de leur cuisine sombre, datée et pas pratique du tout! Ils voulaient une cuisine fonctionnelle, avec du caractère, garder une crédence carrelée et transformer leur buffet de famille en îlot central pour des apéritifs entre amis conviviaux. Nous sommes partis sur un mélange de deux styles à savoir l'industriel et le rustique. Pour apporter de la lumière et de la modernité, nous avons ouvert le mur qui séparait l'entrée de la cuisine et créer une verrière type atelier. Nous avons conservé les tomettes et le carrelage ancien. La nouvelle cuisine a gagné en plan de travail et le choix du zellige crème de chez Emery§Cie apporte de la luminosité et une impression d'espace qu'il n'y avait pas du tout avant. Enfin, pour garder une cohérence, apporter du caractère à l'ensemble et cacher la hotte, une verrière haute a été créée au dessus des meubles bas de cuisine. Décoration en cours
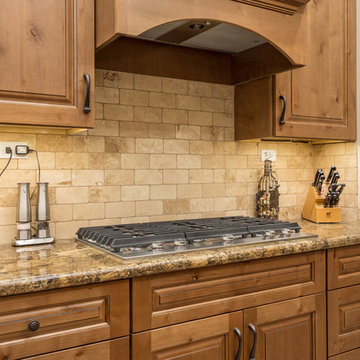
ListerPros
Cette photo montre une cuisine américaine montagne en U et bois brun de taille moyenne avec un évier 2 bacs, un placard avec porte à panneau encastré, un plan de travail en granite, une crédence beige, une crédence en terre cuite, un électroménager en acier inoxydable et îlot.
Cette photo montre une cuisine américaine montagne en U et bois brun de taille moyenne avec un évier 2 bacs, un placard avec porte à panneau encastré, un plan de travail en granite, une crédence beige, une crédence en terre cuite, un électroménager en acier inoxydable et îlot.
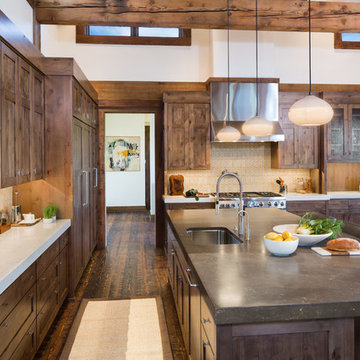
Karl Neumann
Inspiration pour une grande cuisine américaine chalet en L avec un évier encastré, un placard à porte shaker, des portes de placard marrons, un plan de travail en calcaire, une crédence jaune, une crédence en terre cuite, un électroménager en acier inoxydable, parquet foncé, îlot et un sol marron.
Inspiration pour une grande cuisine américaine chalet en L avec un évier encastré, un placard à porte shaker, des portes de placard marrons, un plan de travail en calcaire, une crédence jaune, une crédence en terre cuite, un électroménager en acier inoxydable, parquet foncé, îlot et un sol marron.
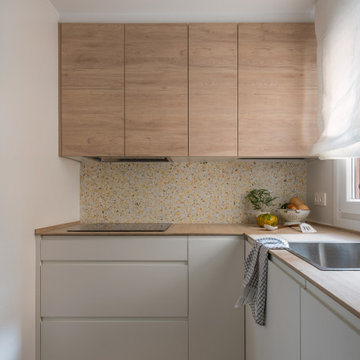
Aménagement d'une petite cuisine encastrable méditerranéenne en U fermée avec un évier de ferme, un placard à porte plane, des portes de placard blanches, un plan de travail en bois, une crédence multicolore, une crédence en terre cuite, un sol en carrelage de céramique, aucun îlot, un sol marron et un plan de travail marron.
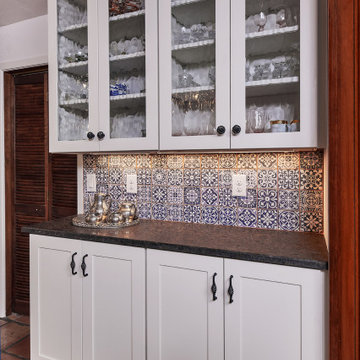
Idées déco pour une cuisine américaine parallèle sud-ouest américain de taille moyenne avec un évier de ferme, un placard à porte shaker, des portes de placard blanches, un plan de travail en granite, une crédence bleue, une crédence en terre cuite, un électroménager en acier inoxydable, tomettes au sol, îlot, un sol rouge, un plan de travail marron et un plafond décaissé.
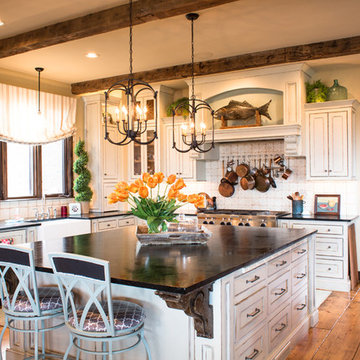
Exemple d'une grande cuisine américaine montagne en L et bois vieilli avec un évier de ferme, un plan de travail en stéatite, une crédence en terre cuite, un électroménager en acier inoxydable, un sol en bois brun, un placard avec porte à panneau encastré, une crédence blanche et îlot.
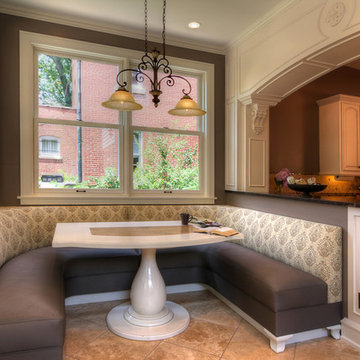
The breakfast addition has built-in banquette seating adjacent to a breakfast bar that connects it to the kitchen.
A Central West End home in the City of St. Louis now has a sunroom addition and porch that tastefully compliments the original architecture from 1892.
Outside, the brick, cedar and wrought iron back porch reaches out to both the in-ground swimming pool and the driveway. Inside, the sunroom is a combination breakfast nook with banquette seating and a home office. Built-in furniture is how the room accommodates multiple functions while feeling spacious.
The homeowner talks about this project at: http://youtu.be/Q5JiQ3errIk
Photo by Toby Weiss @ Mosby Building Arts

Photography by Brad Knipstein
Cette image montre une grande cuisine américaine rustique en L avec un évier de ferme, un placard à porte plane, des portes de placard beiges, un plan de travail en quartz, une crédence jaune, une crédence en terre cuite, un électroménager en acier inoxydable, un sol en bois brun, îlot et un plan de travail blanc.
Cette image montre une grande cuisine américaine rustique en L avec un évier de ferme, un placard à porte plane, des portes de placard beiges, un plan de travail en quartz, une crédence jaune, une crédence en terre cuite, un électroménager en acier inoxydable, un sol en bois brun, îlot et un plan de travail blanc.
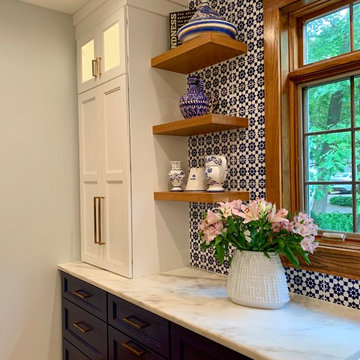
Geneva Cabinet Company, LLC., LAKE GENEVA, WI.,- kitchen remodel featuring blue and white cabinetry from Plato Woodwork and tile from Bella Tile and Stone. Custom cabinetry is painted with Benjamin Moore Arctic White Uppers and Moody Blue Bases. Hardware is from Schaub in a natural bronze finish
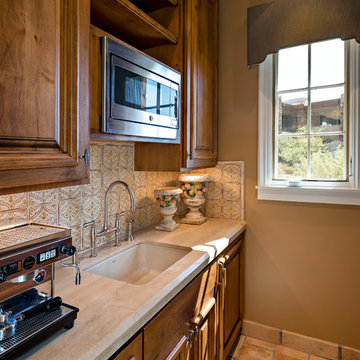
Inspiration pour une cuisine parallèle et encastrable traditionnelle en bois brun fermée avec un évier encastré, un placard avec porte à panneau surélevé, un plan de travail en calcaire, une crédence jaune, une crédence en terre cuite et aucun îlot.
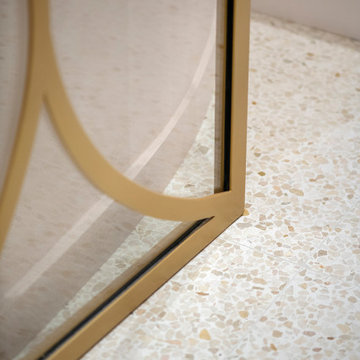
Après plusieurs visites d'appartement, nos clients décident d'orienter leurs recherches vers un bien à rénover afin de pouvoir personnaliser leur futur foyer.
Leur premier achat va se porter sur ce charmant 80 m2 situé au cœur de Paris. Souhaitant créer un bien intemporel, ils travaillent avec nos architectes sur des couleurs nudes, terracota et des touches boisées. Le blanc est également au RDV afin d'accentuer la luminosité de l'appartement qui est sur cour.
La cuisine a fait l'objet d'une optimisation pour obtenir une profondeur de 60cm et installer ainsi sur toute la longueur et la hauteur les rangements nécessaires pour être ultra-fonctionnelle. Elle se ferme par une élégante porte art déco dessinée par les architectes.
Dans les chambres, les rangements se multiplient ! Nous avons cloisonné des portes inutiles qui sont changées en bibliothèque; dans la suite parentale, nos experts ont créé une tête de lit sur-mesure et ajusté un dressing Ikea qui s'élève à présent jusqu'au plafond.
Bien qu'intemporel, ce bien n'en est pas moins singulier. A titre d'exemple, la salle de bain qui est un clin d'œil aux lavabos d'école ou encore le salon et son mur tapissé de petites feuilles dorées.
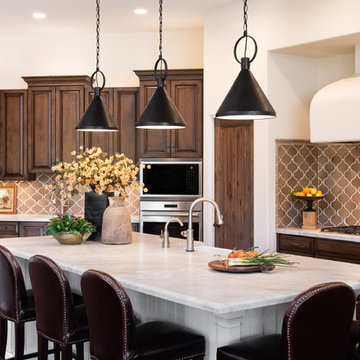
Wiggs Photo LLC
Idées déco pour une cuisine américaine méditerranéenne en L de taille moyenne avec un évier de ferme, un placard avec porte à panneau surélevé, un plan de travail en quartz, une crédence en terre cuite, un électroménager en acier inoxydable, un sol en bois brun, îlot, un sol marron, un plan de travail beige et des portes de placard marrons.
Idées déco pour une cuisine américaine méditerranéenne en L de taille moyenne avec un évier de ferme, un placard avec porte à panneau surélevé, un plan de travail en quartz, une crédence en terre cuite, un électroménager en acier inoxydable, un sol en bois brun, îlot, un sol marron, un plan de travail beige et des portes de placard marrons.
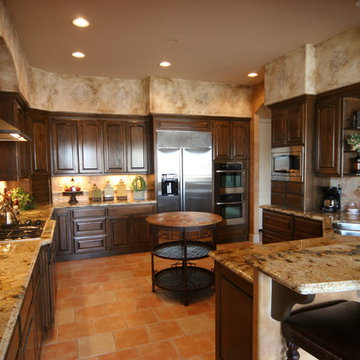
Cette photo montre une cuisine américaine méditerranéenne en L et bois foncé avec un évier 2 bacs, un placard avec porte à panneau surélevé, un plan de travail en granite, une crédence orange, une crédence en terre cuite, un électroménager en acier inoxydable, tomettes au sol, une péninsule, un sol orange et un plan de travail multicolore.
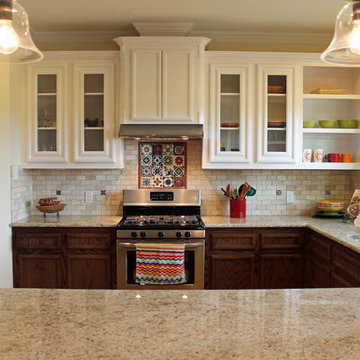
Sam Ferris
Réalisation d'une cuisine américaine sud-ouest américain en U de taille moyenne avec une crédence beige, une crédence en terre cuite et une péninsule.
Réalisation d'une cuisine américaine sud-ouest américain en U de taille moyenne avec une crédence beige, une crédence en terre cuite et une péninsule.
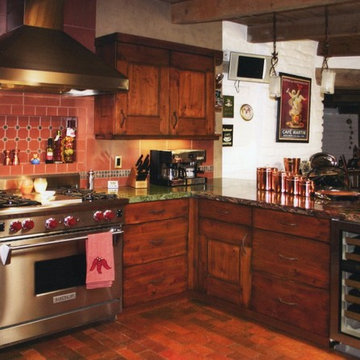
Aménagement d'une cuisine ouverte montagne en L et bois brun de taille moyenne avec un placard à porte plane, un plan de travail en granite, une crédence rouge, une crédence en terre cuite, un électroménager en acier inoxydable, un sol en brique, une péninsule et un sol rouge.
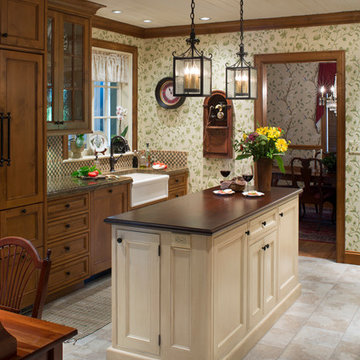
David Deitrich
Inspiration pour une petite cuisine encastrable traditionnelle en U et bois brun fermée avec un évier de ferme, un placard avec porte à panneau encastré, un plan de travail en granite, une crédence multicolore, une crédence en terre cuite, un sol en carrelage de céramique et îlot.
Inspiration pour une petite cuisine encastrable traditionnelle en U et bois brun fermée avec un évier de ferme, un placard avec porte à panneau encastré, un plan de travail en granite, une crédence multicolore, une crédence en terre cuite, un sol en carrelage de céramique et îlot.
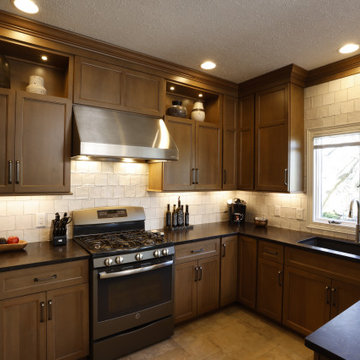
A tumbled terracotta tile (Wow – Mestizaje White in Zellige Gloss) glazed in various white tones and grey grout complements the cabinets and tile floors for the backsplash.
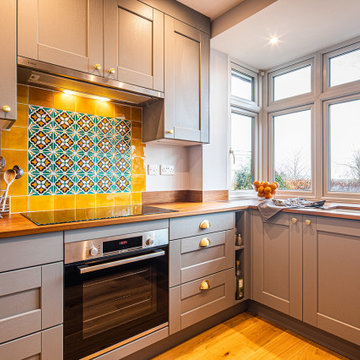
We designed this cosy grey family kitchen with reclaimed timber and elegant brass finishes, to work better with our clients’ style of living. We created this new space by knocking down an internal wall, to greatly improve the flow between the two rooms.
Our clients came to us with the vision of creating a better functioning kitchen with more storage for their growing family. We were challenged to design a more cost-effective space after the clients received some architectural plans which they thought were unnecessary. Storage and open space were at the forefront of this design.
Previously, this space was two rooms, separated by a wall. We knocked through to open up the kitchen and create a more communal family living area. Additionally, we knocked through into the area under the stairs to make room for an integrated fridge freezer.
The kitchen features reclaimed iroko timber throughout. The wood is reclaimed from old school lab benches, with the graffiti sanded away to reveal the beautiful grain underneath. It’s exciting when a kitchen has a story to tell. This unique timber unites the two zones, and is seen in the worktops, homework desk and shelving.
Our clients had two growing children and wanted a space for them to sit and do their homework. As a result of the lack of space in the previous room, we designed a homework bench to fit between two bespoke units. Due to lockdown, the clients children had spent most of the year in the dining room completing their school work. They lacked space and had limited storage for the children’s belongings. By creating a homework bench, we gave the family back their dining area, and the units on either side are valuable storage space. Additionally, the clients are now able to help their children with their work whilst cooking at the same time. This is a hugely important benefit of this multi-functional space.
The beautiful tiled splashback is the focal point of the kitchen. The combination of the teal and vibrant yellow into the muted colour palette brightens the room and ties together all of the brass accessories. Golden tones combined with the dark timber give the kitchen a cosy ambiance, creating a relaxing family space.
The end result is a beautiful new family kitchen-diner. The transformation made by knocking through has been enormous, with the reclaimed timber and elegant brass elements the stars of the kitchen. We hope that it will provide the family with a warm and homely space for many years to come.
Idées déco de cuisines marrons avec une crédence en terre cuite
8