Idées déco de cuisines marrons avec une crédence marron
Trier par :
Budget
Trier par:Populaires du jour
161 - 180 sur 12 222 photos
1 sur 3
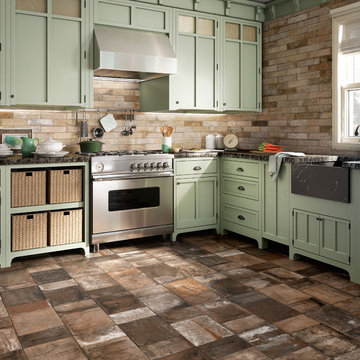
Photo Credit by: Sant'Agostino Ceramiche
Terre Nuove draws inspiration from the centuries-old technique of handmade cotto. Designed for floors and wall coverings, Terre Nuove tiles creates a new modern aesthetic vision of classic “cotto”.
Tileshop
1005 Harrison Street
Berkeley, CA 94710
Other Locations: San Jose and Van Nuys (Los Angeles)
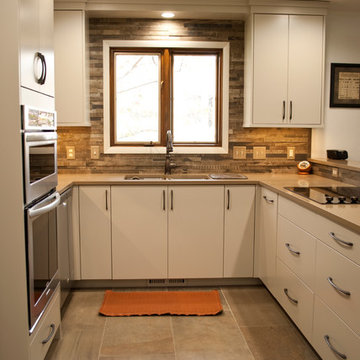
After kitchen remodel: Took out dividing kitchen/dining wall. Cabinets, Counter tops, Back splash and floor tile by Bridget's Room. Design by Chelsey with Bridget's Room. Photo by Nicole with Creative Wood Designs.
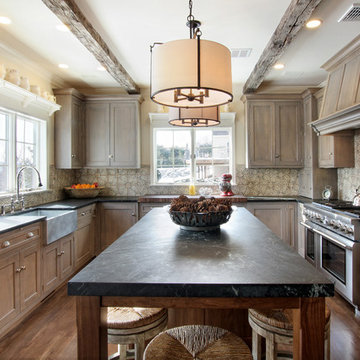
Photography by Garrett Rowland Photography
Réalisation d'une cuisine américaine chalet en U et bois vieilli avec un évier de ferme, un placard avec porte à panneau encastré, une crédence marron, une crédence en mosaïque et parquet foncé.
Réalisation d'une cuisine américaine chalet en U et bois vieilli avec un évier de ferme, un placard avec porte à panneau encastré, une crédence marron, une crédence en mosaïque et parquet foncé.
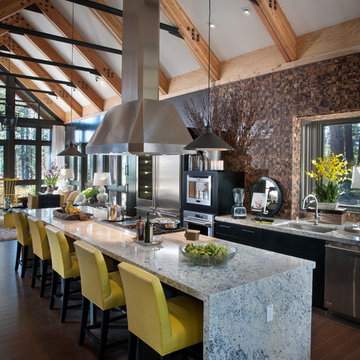
Photos ©2013 Scripps Networks, LLC. Used with permission; all rights reserved.
Réalisation d'une cuisine chalet avec un évier encastré, un placard à porte plane, des portes de placard noires, une crédence marron, une crédence en mosaïque et un électroménager en acier inoxydable.
Réalisation d'une cuisine chalet avec un évier encastré, un placard à porte plane, des portes de placard noires, une crédence marron, une crédence en mosaïque et un électroménager en acier inoxydable.
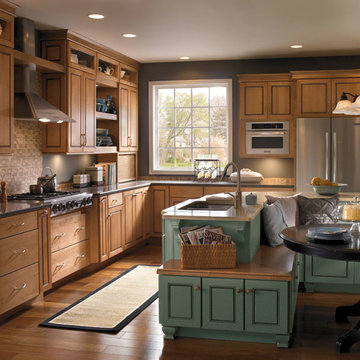
Idée de décoration pour une cuisine américaine tradition en L et bois brun de taille moyenne avec un évier encastré, un placard à porte affleurante, un plan de travail en inox, une crédence marron, une crédence en céramique, un électroménager en acier inoxydable, un sol en bois brun, îlot et un sol marron.
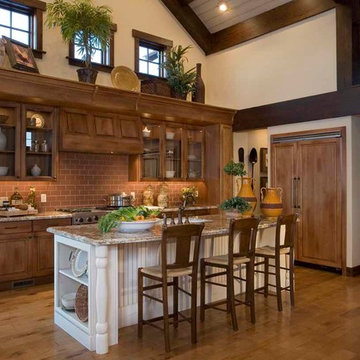
Idées déco pour une cuisine encastrable classique en bois brun avec un placard à porte vitrée, une crédence marron et une crédence en carrelage métro.
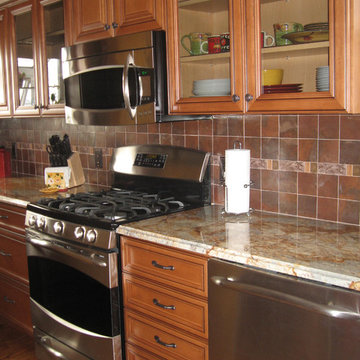
This kitchen had and still has a very narrow footprint. We enclosed client's washer/dryer behind new cabinetry and refaced existing 80's maple cabinets in rich mid tone wood with new granite and backsplah all in warm tones with lots of drama. This kitchen may be tight but it's totally functional and well stocked
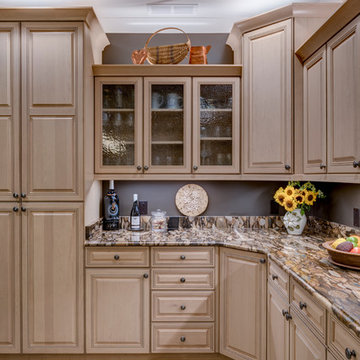
This impeccably designed and decorated Craftsman Home rests perfectly amidst the Sweetest Maple Trees in Western North Carolina. The beautiful exterior finishes convey warmth and charm. The White Oak arched front door gives a stately entry. Open Concept Living provides an airy feel and flow throughout the home. This luxurious kitchen captives with stunning Indian Rock Granite and a lovely contrast of colors. The Master Bath has a Steam Shower enveloped with solid slabs of gorgeous granite, a jetted tub with granite surround and his & hers vanity’s. The living room enchants with an alluring granite hearth, mantle and surround fireplace. Our team of Master Carpenters built the intricately detailed and functional Entertainment Center Built-Ins and a Cat Door Entrance. The large Sunroom with the EZE Breeze Window System is a great place to relax. Cool breezes can be enjoyed in the summer with the window system open and heat is retained in the winter with the windows closed.
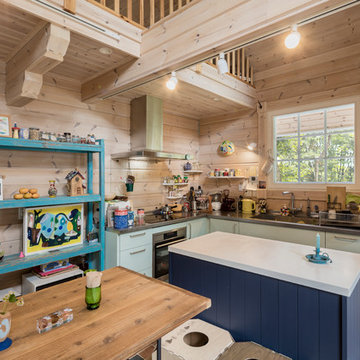
Idée de décoration pour une cuisine ouverte champêtre en L avec un évier 1 bac, un placard à porte plane, des portes de placard turquoises, un plan de travail en inox, une crédence marron, une crédence en bois, un sol en carrelage de céramique, îlot et un sol multicolore.

Karli Moore Photography
Réalisation d'une cuisine ouverte linéaire chalet en bois brun de taille moyenne avec un évier encastré, un placard à porte plane, un plan de travail en granite, une crédence marron, une crédence en carreau de verre, un électroménager en acier inoxydable, un sol en carrelage de céramique, îlot et un sol multicolore.
Réalisation d'une cuisine ouverte linéaire chalet en bois brun de taille moyenne avec un évier encastré, un placard à porte plane, un plan de travail en granite, une crédence marron, une crédence en carreau de verre, un électroménager en acier inoxydable, un sol en carrelage de céramique, îlot et un sol multicolore.
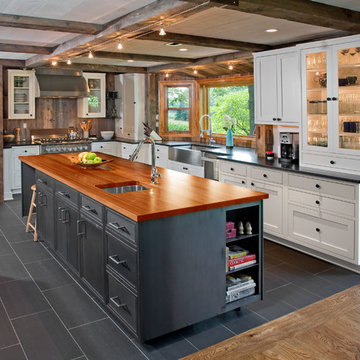
Randle Bye
Aménagement d'une cuisine industrielle en L avec un évier de ferme, un placard à porte vitrée, des portes de placard blanches, un plan de travail en bois, une crédence marron, une crédence en bois, un électroménager en acier inoxydable, îlot et un sol gris.
Aménagement d'une cuisine industrielle en L avec un évier de ferme, un placard à porte vitrée, des portes de placard blanches, un plan de travail en bois, une crédence marron, une crédence en bois, un électroménager en acier inoxydable, îlot et un sol gris.
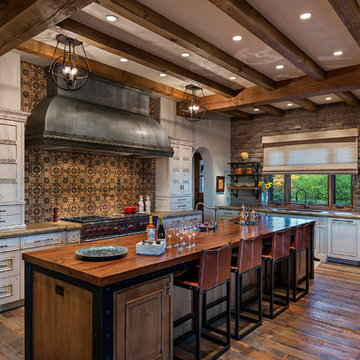
©ThompsonPhotographic.com 2015
Réalisation d'une cuisine sud-ouest américain en L avec un évier encastré, un placard avec porte à panneau surélevé, des portes de placard blanches, une crédence marron, un électroménager en acier inoxydable, parquet foncé et îlot.
Réalisation d'une cuisine sud-ouest américain en L avec un évier encastré, un placard avec porte à panneau surélevé, des portes de placard blanches, une crédence marron, un électroménager en acier inoxydable, parquet foncé et îlot.

The front display at our Kansas City showroom features dark pine veneer on a slab door with the signature SieMatic channel system, meaning no visible hardware! The 4cm and 8cm countertops are created from a rough Limestone.
Photograph by Bob Greenspan
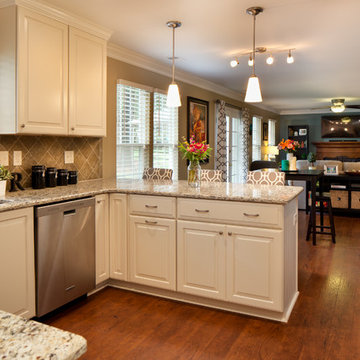
© Deborah Scannell Photography
Exemple d'une petite cuisine américaine chic en U avec un évier 1 bac, un placard avec porte à panneau surélevé, des portes de placard blanches, un plan de travail en granite, une crédence marron, une crédence en céramique, un électroménager en acier inoxydable et une péninsule.
Exemple d'une petite cuisine américaine chic en U avec un évier 1 bac, un placard avec porte à panneau surélevé, des portes de placard blanches, un plan de travail en granite, une crédence marron, une crédence en céramique, un électroménager en acier inoxydable et une péninsule.
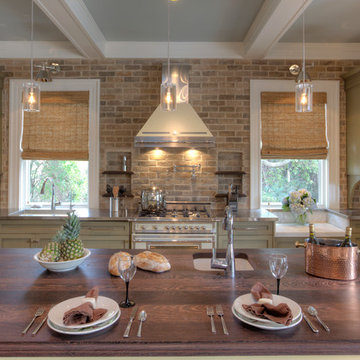
Photo by: Warren Lieb
Cette photo montre une grande cuisine linéaire avec un plan de travail en bois, une crédence en carrelage de pierre, un électroménager blanc, une crédence marron, des portes de placards vertess, un placard avec porte à panneau encastré, un évier encastré et îlot.
Cette photo montre une grande cuisine linéaire avec un plan de travail en bois, une crédence en carrelage de pierre, un électroménager blanc, une crédence marron, des portes de placards vertess, un placard avec porte à panneau encastré, un évier encastré et îlot.

Photo credit: WA design
Aménagement d'une grande cuisine ouverte contemporaine en bois brun et L avec un électroménager en acier inoxydable, un placard à porte plane, un plan de travail en stéatite, une crédence marron, un évier encastré, une crédence en ardoise, sol en béton ciré et îlot.
Aménagement d'une grande cuisine ouverte contemporaine en bois brun et L avec un électroménager en acier inoxydable, un placard à porte plane, un plan de travail en stéatite, une crédence marron, un évier encastré, une crédence en ardoise, sol en béton ciré et îlot.
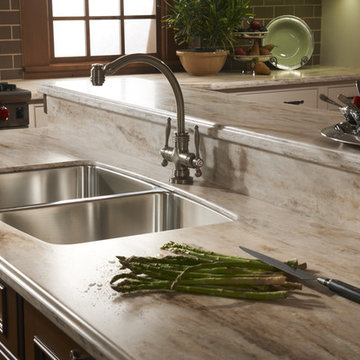
Close up view of island with raised bar area. Island houses a double bowl undermount sink by Blanco. Corian countertops with a Sandalwood finish throughout. Island features the Winterhaven Raised door style on Maple with a Brown with Black Glaze finish with light distressing. All cabinets are Brookhaven.
Promotional pictures by Wood-Mode, all rights reserved
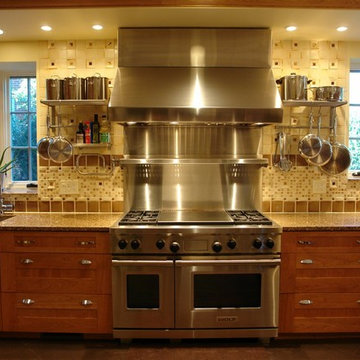
Idées déco pour une cuisine américaine classique en bois brun et U de taille moyenne avec une crédence marron, un électroménager en acier inoxydable, un placard à porte shaker, une crédence en mosaïque, un évier encastré et îlot.

Idée de décoration pour une cuisine ouverte encastrable chalet en L et bois brun de taille moyenne avec un évier de ferme, un placard à porte shaker, un plan de travail en stéatite, une crédence marron, une crédence en bois, îlot, parquet clair, un plan de travail bleu et fenêtre au-dessus de l'évier.

Our client wanted a kitchen that would effortlessly blend form and function, focusing on maximising space and providing practical storage solutions.
They envisioned a space with plenty of drawers and pullouts, ensuring easy accessibility to all their kitchen essentials. Durability and long-lasting wear were paramount; they wanted a kitchen that would stand the test of time. But above all, they desired a sleek and minimalistic design, with all worktop appliances cleverly hidden away to create a clutter-free, easy-to-clean and maintain-friendly environment.
Embracing a warm and feminine palette, we chose the Nobilia Sand - Anti-Fingerprint range to set the tone for this elegant kitchen. The soft, neutral shades create a soothing ambience, while the anti-fingerprint technology ensures that the surfaces stay pristine, even with daily use.
To add a striking focal point to the kitchen, we incorporated a 20mm Trillium worktop supplied by Dekton. This bold statement piece adds character and offers excellent durability, making it an ideal choice for a kitchen that demands style and functionality.
As for the appliances, we carefully selected the best in the market to complement the kitchen's design and meet our client's needs. The Siemens Ovens provide state-of-the-art cooking capabilities, while the Quooker Tap offers instant boiling water for ultimate convenience. The Elica-Nikola Tesla downdraft Hob delivers efficient ventilation and boasts a sleek and seamless appearance, perfectly aligning with the kitchen's handless design.
To further enhance the kitchen's functionality, we incorporated some clever features, including sliding doors that lead to a hidden walk-in utility space, ensuring easy access to laundry essentials while keeping them discreetly tucked away.
In line with our client's desire for practicality, we added a hidden pullout shelf on the worktop, specially designed to accommodate their heavy Thermomix, making it easily accessible when needed and neatly stowed away when not in use.
The island, a central gathering spot, also serves as additional storage space with carefully crafted storage options on the back, making the most of every inch of the kitchen's layout.
This kitchen project is a testament to our commitment to making our client's vision a reality. With a focus on space optimisation, practicality, and a feminine touch, this Nobilia kitchen has been transformed into a functional, elegant, and timeless space that our clients will enjoy for many years to come.
Got inspired by this elegant and practical kitchen design? Contact us today to start your own bespoke kitchen project.
Idées déco de cuisines marrons avec une crédence marron
9