Idées déco de cuisines marrons avec une crédence verte
Trier par :
Budget
Trier par:Populaires du jour
101 - 120 sur 7 794 photos
1 sur 3
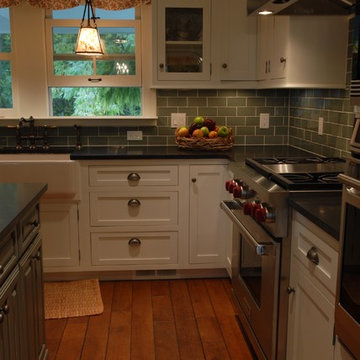
Idée de décoration pour une cuisine tradition en U fermée et de taille moyenne avec un évier de ferme, un placard à porte shaker, des portes de placard blanches, une crédence verte, une crédence en carrelage métro, un électroménager en acier inoxydable, îlot, un sol en bois brun, un sol marron et plan de travail noir.
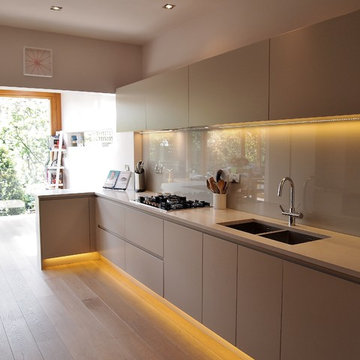
Exemple d'une petite cuisine américaine parallèle tendance avec un évier encastré, un placard à porte plane, des portes de placard grises, un plan de travail en quartz modifié, une crédence verte, une crédence en feuille de verre, un électroménager en acier inoxydable, parquet clair et une péninsule.

Mid-century modern kitchen remodel with flat panel wood cabinets, floating shevles, green tile backsplash, quartz countertops, and cork floor
Cette image montre une grande cuisine américaine vintage en U et bois foncé avec un évier encastré, un placard à porte plane, un plan de travail en quartz modifié, une crédence verte, une crédence en céramique, un électroménager en acier inoxydable, un sol en liège, îlot, un sol marron et un plan de travail blanc.
Cette image montre une grande cuisine américaine vintage en U et bois foncé avec un évier encastré, un placard à porte plane, un plan de travail en quartz modifié, une crédence verte, une crédence en céramique, un électroménager en acier inoxydable, un sol en liège, îlot, un sol marron et un plan de travail blanc.

This two-bed property in East London is a great example of clever spatial planning. The room was 1.4m by 4.2m, so we didn't have much to work with. We made the most of the space by integrating slimline appliances, such as the 450 dishwasher and 150 wine cooler. This enabled the client to have exactly what they wanted in the kitchen function-wise, along with having a really nicely designed space that worked with the industrial nature of the property.
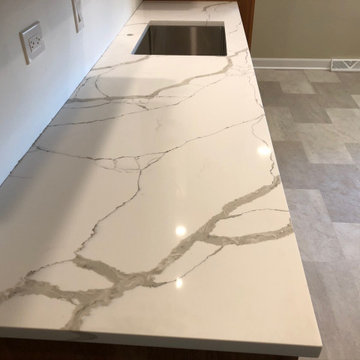
The client was looking for a kitchen layout that would make better use of the space, so we went to work creating the new look.
Idée de décoration pour une petite cuisine parallèle tradition en bois brun avec un évier 1 bac, un placard à porte plane, un plan de travail en quartz modifié, une crédence verte, une crédence en carreau de verre, un électroménager en acier inoxydable, aucun îlot, un sol gris et un plan de travail multicolore.
Idée de décoration pour une petite cuisine parallèle tradition en bois brun avec un évier 1 bac, un placard à porte plane, un plan de travail en quartz modifié, une crédence verte, une crédence en carreau de verre, un électroménager en acier inoxydable, aucun îlot, un sol gris et un plan de travail multicolore.
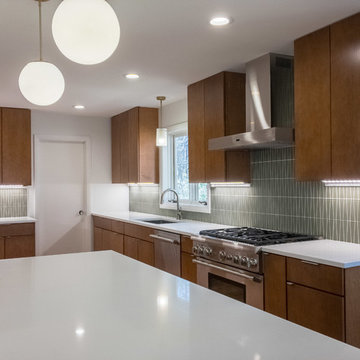
Mid-century modern kitchen design featuring:
- Kraftmaid Vantage cabinets (Barnet Golden Lager) with quartersawn maple slab fronts and tab cabinet pulls
- Island Stone Wave glass backsplash tile
- White quartz countertops
- Thermador range and dishwasher
- Cedar & Moss mid-century brass light fixtures
- Concealed undercabinet plug mold receptacles
- Undercabinet LED lighting
- Faux-wood porcelain tile for island paneling
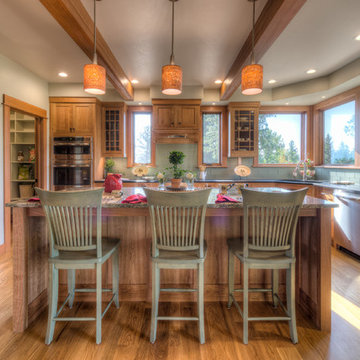
This kitchen has white oak floors with a clear coat seal and natural cherry cabinets. Perimeter granite is black and island granite is Tortuga. Cabinet door style is Trenton from Great Northern Cabinetry. The upper cabinets are Gothic style mullions with seedy glass insert. Green tile backsplash is called Island Stone, the tile color is Reed. Children's artwork is displayed on sturdy wire with barn wood backdrop. Wall color is "Sweet Spring" by Sherwin Williams. Photo by Flori Engbrecht
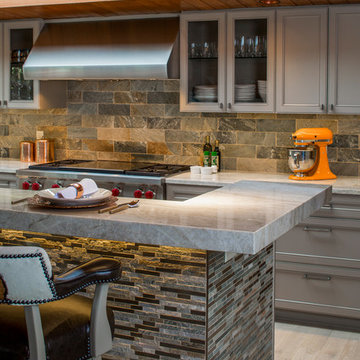
The materials used for this space include white washed brushed oak, taj mahal granite, custom shaker style cabinets, original pine ceiling, slate backsplash, slate & metal mosiac at the island, a custom cast concrete sink, and a Wolf range. |
Photo by Tre Dunham
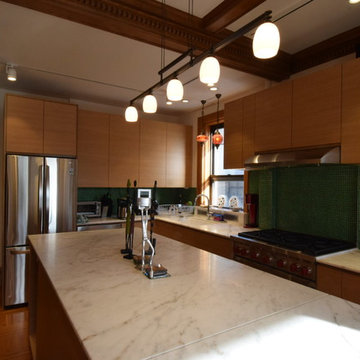
Overview looking back to stove sink area
Tapani Talo
Exemple d'une cuisine américaine rétro en U et bois clair de taille moyenne avec un évier encastré, un placard à porte plane, plan de travail en marbre, une crédence verte, une crédence en carreau de verre, un électroménager en acier inoxydable, parquet clair et îlot.
Exemple d'une cuisine américaine rétro en U et bois clair de taille moyenne avec un évier encastré, un placard à porte plane, plan de travail en marbre, une crédence verte, une crédence en carreau de verre, un électroménager en acier inoxydable, parquet clair et îlot.
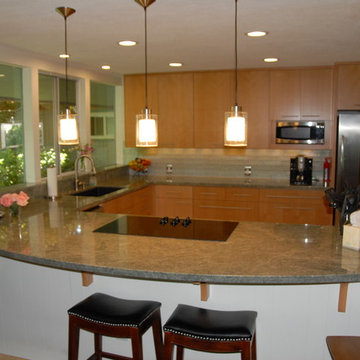
Philip Wallick Photography
Cette photo montre une grande cuisine américaine rétro en U et bois clair avec un évier encastré, un placard à porte plane, un plan de travail en quartz modifié, une crédence verte, une crédence en carreau de verre, un électroménager en acier inoxydable, parquet clair et un sol beige.
Cette photo montre une grande cuisine américaine rétro en U et bois clair avec un évier encastré, un placard à porte plane, un plan de travail en quartz modifié, une crédence verte, une crédence en carreau de verre, un électroménager en acier inoxydable, parquet clair et un sol beige.

Photos by Brett Boardman
Idée de décoration pour une cuisine américaine design en bois foncé et L de taille moyenne avec un électroménager en acier inoxydable, un placard à porte plane, une crédence verte, une crédence en céramique, un sol en bois brun, un plan de travail en granite et îlot.
Idée de décoration pour une cuisine américaine design en bois foncé et L de taille moyenne avec un électroménager en acier inoxydable, un placard à porte plane, une crédence verte, une crédence en céramique, un sol en bois brun, un plan de travail en granite et îlot.
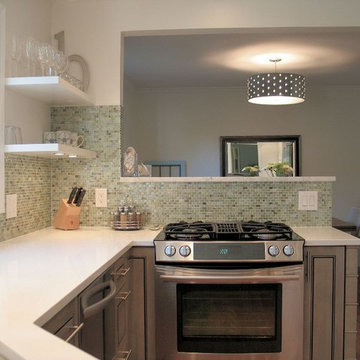
Pass through wall at stove cabinet.
Inspiration pour une cuisine américaine design avec un électroménager en acier inoxydable, une crédence verte, une crédence en mosaïque et des portes de placard grises.
Inspiration pour une cuisine américaine design avec un électroménager en acier inoxydable, une crédence verte, une crédence en mosaïque et des portes de placard grises.

Exemple d'une grande cuisine américaine rétro en L et bois foncé avec un évier 2 bacs, un placard à porte plane, un plan de travail en quartz, une crédence verte, une crédence en carrelage métro, un électroménager en acier inoxydable, un sol en liège, îlot, un sol beige, un plan de travail gris et poutres apparentes.
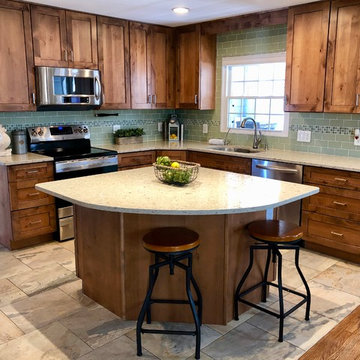
Inspiration pour une petite cuisine ouverte craftsman en L et bois brun avec un évier encastré, un placard à porte shaker, un plan de travail en granite, une crédence verte, une crédence en carrelage métro, un électroménager en acier inoxydable, îlot et un plan de travail beige.
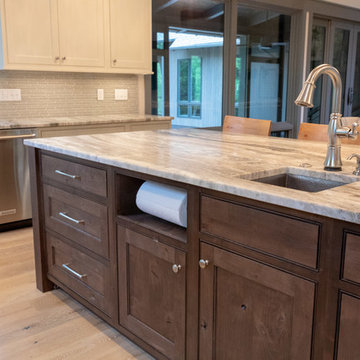
Clever storage is on the list for every organized individual. Paper towels right where you need them, but tucked away from the living room view.
Photographer: Dwelling Creative
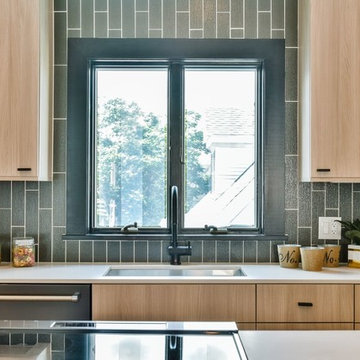
Inspiration pour une cuisine américaine linéaire design en bois clair de taille moyenne avec un évier encastré, un placard à porte plane, un plan de travail en surface solide, une crédence verte, une crédence en céramique, un sol en bois brun, îlot et un sol beige.
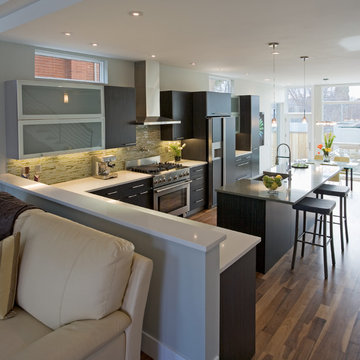
Idées déco pour une cuisine américaine contemporaine en L de taille moyenne avec un évier de ferme, un placard à porte plane, des portes de placard noires, un plan de travail en granite, une crédence verte, une crédence en carreau de verre, un électroménager en acier inoxydable, un sol en bois brun, îlot et un sol marron.
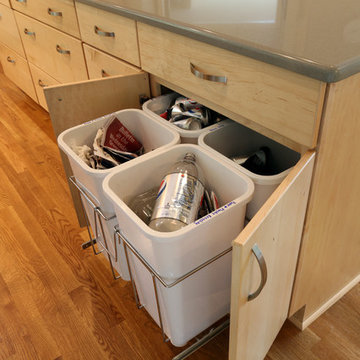
Aménagement d'une cuisine américaine moderne en L et bois clair de taille moyenne avec un évier encastré, un placard à porte plane, un plan de travail en quartz modifié, une crédence verte, une crédence en carreau de verre, un électroménager en acier inoxydable, un sol en bois brun et îlot.
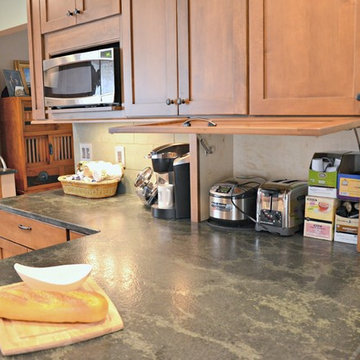
This craftsman kitchen borrows natural elements from architect and design icon, Frank Lloyd Wright. A slate backsplash, soapstone counters, and wood cabinetry is a perfect throwback to midcentury design.
What ties this kitchen to present day design are elements such as stainless steel appliances and smart and hidden storage. This kitchen takes advantage of every nook and cranny to provide extra storage for pantry items and cookware.
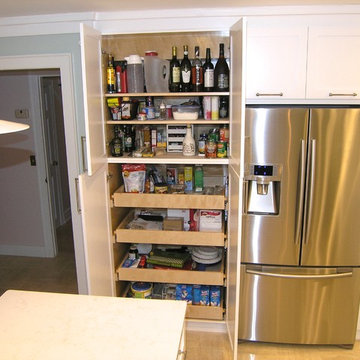
Cette image montre une grande arrière-cuisine design en U avec un évier encastré, un placard à porte shaker, des portes de placard blanches, un plan de travail en quartz modifié, une crédence verte, une crédence en carreau de verre, un électroménager en acier inoxydable, un sol en carrelage de porcelaine et une péninsule.
Idées déco de cuisines marrons avec une crédence verte
6