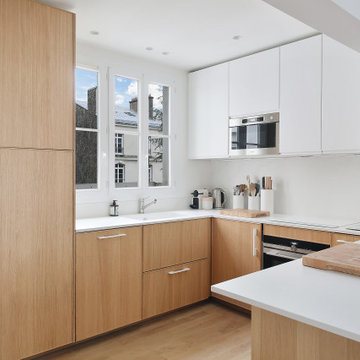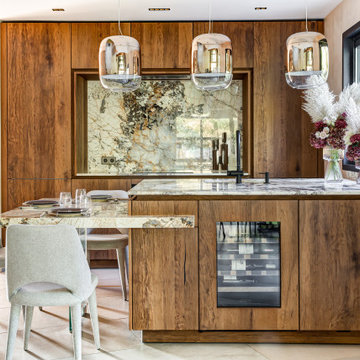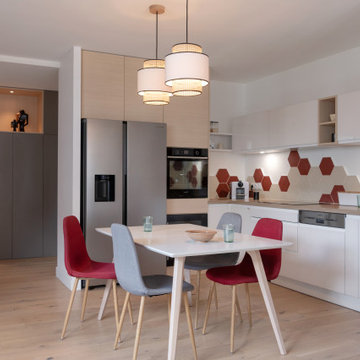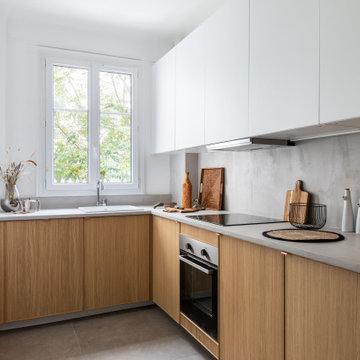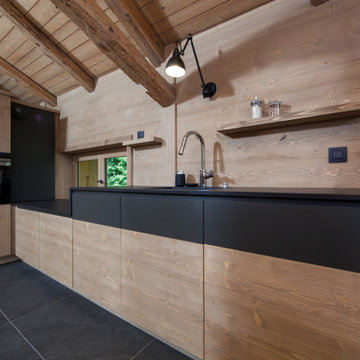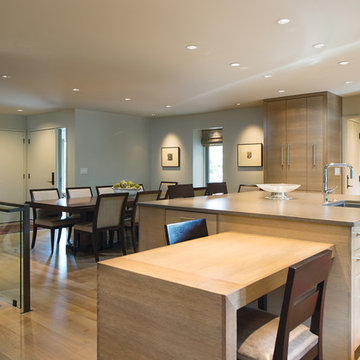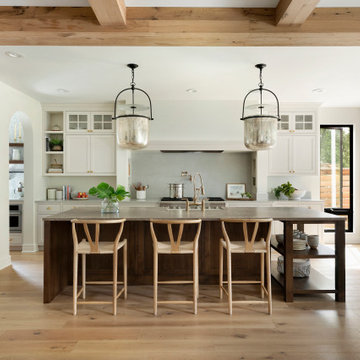Idées déco de cuisines marrons, de couleur bois
Trier par :
Budget
Trier par:Populaires du jour
141 - 160 sur 1 165 932 photos
1 sur 3
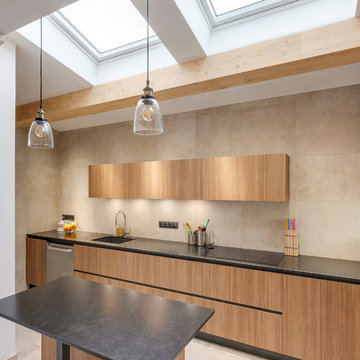
Meero
Aménagement d'une cuisine contemporaine en bois clair et L de taille moyenne avec un évier 1 bac, îlot, un sol beige, plan de travail noir, un placard à porte plane, une crédence beige et un électroménager en acier inoxydable.
Aménagement d'une cuisine contemporaine en bois clair et L de taille moyenne avec un évier 1 bac, îlot, un sol beige, plan de travail noir, un placard à porte plane, une crédence beige et un électroménager en acier inoxydable.
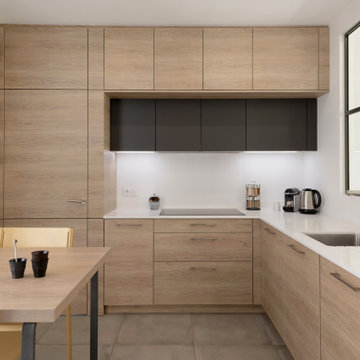
Cette jolie maison de village avait besoin de revoir tous ses volumes en rez-de-chaussée, ainsi que la localisation des pièces.
La cuisine est devenue couloir, la pièce sans réelle fonction s’est transformée en une grande cuisine ouverte sur une salle à manger. Un projet ou la technicité et l’esthétique sont mêlées.
Suite de la lecture sur notre site internet :
www.duo-d-idees.com/realisations/un-brin-de-geometrie

Idées déco pour une grande cuisine encastrable et parallèle contemporaine fermée avec un évier encastré, des portes de placard noires, une crédence noire, une crédence en marbre, parquet clair, îlot, un sol beige, un placard à porte plane et plan de travail noir.

Cette image montre une cuisine ouverte encastrable et noire et bois chalet en L avec parquet clair, poutres apparentes, un évier 1 bac, un placard à porte plane, des portes de placard noires, un plan de travail en stratifié, une crédence beige, une crédence en bois, aucun îlot, un plan de travail beige et fenêtre au-dessus de l'évier.

Idée de décoration pour une grande cuisine américaine minimaliste en U et bois clair avec un évier de ferme, un plan de travail en quartz modifié, une crédence blanche, une crédence en marbre, un électroménager en acier inoxydable, parquet clair, îlot, un sol marron, un plan de travail blanc et un plafond voûté.

Aménagement d'une cuisine moderne en U et bois clair fermée avec un évier encastré, un plan de travail en quartz modifié, une crédence bleue, une crédence en carreau de verre, un électroménager en acier inoxydable, parquet clair et plan de travail noir.

A home with a beautiful view of the Pacific Ocean needed a beautiful update on the inside to match it. Wide plank light wood floors compliment the sandy tones of the textured foil kitchen cabinetry. Clean white countertops and white satin foil tall cabinets along the back wall and laundry space contrast the warm tones throughout the rest of the space. Textured glass, toekick lighting, and elongated glass tiles give the space a luxe modern edge. A built in dining nook and wood stained wet bar in the adjacent areas inform the rest of the finish updates throughout the home.

Jenny was open to using IKEA cabinetry throughout, but ultimately decided on Semihandmade’s Light Gray Shaker door style. “I wanted to maximize storage, maintain affordability, and spice up visual interest by mixing up shelving and closed cabinets,” she says. “And I wanted to display nice looking things and hide uglier things, like Tupperware pieces.” This was key as her original kitchen was dark, cramped and had inefficient storage, such as wire racks pressed up against her refrigerator and limited counter space. To remedy this, the upper cabinetry is mixed asymmetrically throughout, over the long run of countertops along the wall by the refrigerator and above the food prep area and above the stove. “Stylistically, these cabinets blended well with the butcher block countertops and the large Moroccan/Spanish tile design on the floor,” she notes.

Partnering with Picasso Homes and Tausha Marie Photography. Situated in the historic neighborhood of the Broadmoor, this modern newly constructed home still carries a casual elegance that feels right at home in the luxury area. The cool and neautral palette is calming and very comfortable!

214 Photography,
John Harper Homes,
Custom Kitchen Cabinets,
White kitchen cabinets
Exemple d'une cuisine bord de mer avec des portes de placard blanches, îlot, un plan de travail blanc, un évier de ferme, une crédence beige, un électroménager en acier inoxydable, un sol en bois brun, un sol marron et un placard avec porte à panneau encastré.
Exemple d'une cuisine bord de mer avec des portes de placard blanches, îlot, un plan de travail blanc, un évier de ferme, une crédence beige, un électroménager en acier inoxydable, un sol en bois brun, un sol marron et un placard avec porte à panneau encastré.

Contemporary styling and a large, welcoming island insure that this kitchen will be the place to be for many family gatherings and nights of entertaining.
Jeff Garland Photogrpahy

Step into a kitchen that exudes both modern sophistication and inviting warmth. The space is anchored by a stunning natural quartzite countertop, its veined patterns reminiscent of a sun-drenched landscape. The countertop stretches across the kitchen, gracing both the perimeter cabinetry and the curved island, its gentle curves adding a touch of dynamism to the layout.
White oak cabinetry provides a grounding contrast to the cool quartzite. The rich, natural grain of the wood, paired with a crisp white paint, create a sense of airiness and visual lightness. This interplay of textures and tones adds depth and dimension to the space.
Breaking away from the traditional rectilinear lines, the island features curved panels that echo the countertop's gentle sweep. This unexpected detail adds a touch of whimsy and softens the overall aesthetic. The warm vinyl flooring complements the wood cabinetry, creating a sense of continuity underfoot.

Réalisation d'une cuisine linéaire champêtre de taille moyenne avec un évier de ferme, un placard à porte shaker, des portes de placard blanches, un plan de travail en quartz modifié, une crédence grise, une crédence en carrelage de pierre, un électroménager en acier inoxydable, îlot et un sol en bois brun.
Idées déco de cuisines marrons, de couleur bois
8
