Idées déco de cuisines marrons
Trier par :
Budget
Trier par:Populaires du jour
41 - 60 sur 64 740 photos
1 sur 3

Idées déco pour une petite arrière-cuisine bord de mer en U avec un évier de ferme, un placard à porte shaker, des portes de placard blanches, un plan de travail en quartz modifié, une crédence blanche, une crédence en carrelage métro, un électroménager noir, un sol en bois brun, îlot et un plan de travail blanc.
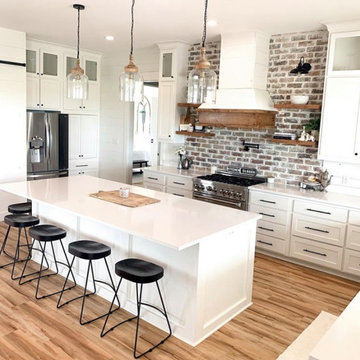
Beautiful kitchen featuring ZLINE's 36" Stainless Steel Dual Fuel Range (RA30).
Picture from Instagram @forever.six.acres
Idées déco pour une cuisine campagne de taille moyenne.
Idées déco pour une cuisine campagne de taille moyenne.
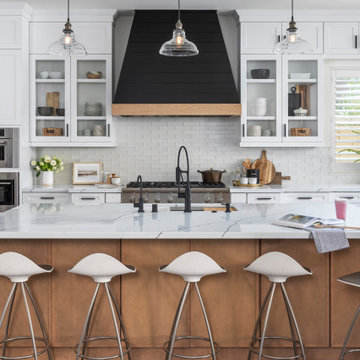
Stunning quartz countertops with waterfall overflow effect contrasts beautifully with the maple cabinetry and bold shiplap hood. The hood was custom designed by our Designer Janna and manufactured by our very own craftsmen at Sea Pointe Construction.

A 2-story 1,500 SF addition to a Prairie Village residence that included a new kitchen, living room, master bedroom, master bath, and full basement.
Exemple d'une cuisine américaine chic en L de taille moyenne avec un évier encastré, un placard avec porte à panneau encastré, des portes de placard marrons, un plan de travail en granite, une crédence beige, une crédence en céramique, un électroménager en acier inoxydable, parquet foncé, îlot, un sol marron, un plan de travail beige et poutres apparentes.
Exemple d'une cuisine américaine chic en L de taille moyenne avec un évier encastré, un placard avec porte à panneau encastré, des portes de placard marrons, un plan de travail en granite, une crédence beige, une crédence en céramique, un électroménager en acier inoxydable, parquet foncé, îlot, un sol marron, un plan de travail beige et poutres apparentes.
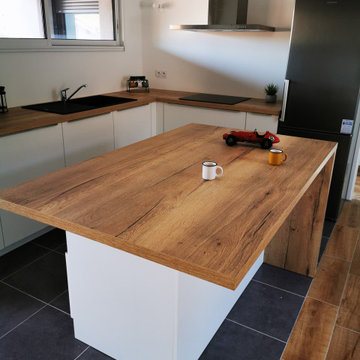
Aujourd'hui, nous vous présentons un projet destiné à la location et basé à Talence!
Une cuisine blanche et bois compacte avec un îlot central et une hotte en aluminium.
Une cuisine fonctionnelle et moderne, avec beaucoup de rangements au sol et un îlot disposant de multiples tiroirs.
Un bel espace de vie au cœur de ce logement locatif; de la modernité et de la praticité, le tout avec des meubles fabriqués en France!
Merci à Damien pour sa confiance lors ce projet qui nous a passionné!
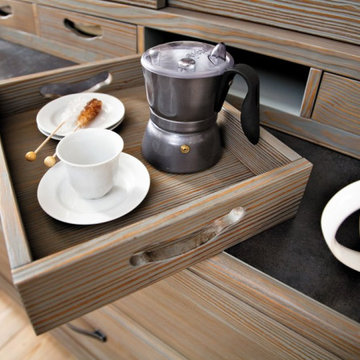
Inspirational photos of the kitchens that we can provide to our customers. Traditional, transitional, classic, modern, and many other styles.
Cette image montre une cuisine américaine traditionnelle de taille moyenne avec îlot.
Cette image montre une cuisine américaine traditionnelle de taille moyenne avec îlot.

Create a show-stealing kitchen island by using a lively green hexagon countertop tile with a live edge that flows into a warm wood finish.
DESIGN
Silent J Design
PHOTOS
TC Peterson Photography
INSTALLER
Damskov Construction
Tile Shown: Brick in Olympic, 6" Hexagon in Palm Tree, Left & Right Scalene in Tempest

CAMBRIA QUARTZ SURFACES: Perimeter & Island
Set against a bone-white marbled backdrop, bold translucent olive green veins plunge in various directions with subtle white and black tributaries interspersed throughout Skara Brae slabs.

Hafele Lemans corner storage unit provides flexible storage for pots and pans close to the range.
Kate Falconer Photography
Réalisation d'une cuisine ouverte marine en L et bois vieilli de taille moyenne avec un évier de ferme, un placard avec porte à panneau encastré, un plan de travail en quartz modifié, une crédence bleue, une crédence en carreau de verre, un électroménager en acier inoxydable, un sol en bois brun, îlot, un sol jaune et un plan de travail blanc.
Réalisation d'une cuisine ouverte marine en L et bois vieilli de taille moyenne avec un évier de ferme, un placard avec porte à panneau encastré, un plan de travail en quartz modifié, une crédence bleue, une crédence en carreau de verre, un électroménager en acier inoxydable, un sol en bois brun, îlot, un sol jaune et un plan de travail blanc.

This homeowner loved her home and location, but it needed updating and a more efficient use of the condensed space she had for her kitchen.
We were creative in opening the kitchen and a small eat-in area to create a more open kitchen for multiple cooks to work together. We created a coffee station/serving area with floating shelves, and in order to preserve the existing windows, we stepped a base cabinet down to maintain adequate counter prep space. With custom cabinetry reminiscent of the era of this home and a glass tile back splash she loved, we were able to give her the kitchen of her dreams in a home she already loved. We attended a holiday cookie party at her home upon completion, and were able to experience firsthand, multiple cooks in the kitchen and hear the oohs and ahhs from family and friends about the amazing transformation of her spaces.

This coastal, contemporary Tiny Home features a warm yet industrial style kitchen with stainless steel counters and husky tool drawers and black cabinets. The silver metal counters are complimented by grey subway tiling as a backsplash against the warmth of the locally sourced curly mango wood windowsill ledge. The mango wood windowsill also acts as a pass-through window to an outdoor bar and seating area on the deck. Entertaining guests right from the kitchen essentially makes this a wet-bar. LED track lighting adds the right amount of accent lighting and brightness to the area. The window is actually a french door that is mirrored on the opposite side of the kitchen. This kitchen has 7-foot long stainless steel counters on either end. There are stainless steel outlet covers to match the industrial look. There are stained exposed beams adding a cozy and stylish feeling to the room. To the back end of the kitchen is a frosted glass pocket door leading to the bathroom. All shelving is made of Hawaiian locally sourced curly mango wood. A stainless steel fridge matches the rest of the style and is built-in to the staircase of this tiny home. Dish drying racks are hung on the wall to conserve space and reduce clutter.
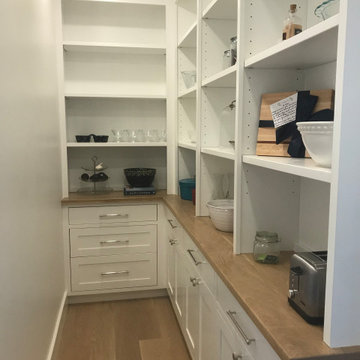
Idée de décoration pour une arrière-cuisine tradition en L de taille moyenne avec un évier de ferme, un placard à porte shaker, des portes de placard blanches, un plan de travail en bois, un électroménager en acier inoxydable, parquet clair, îlot, un sol marron et un plan de travail blanc.
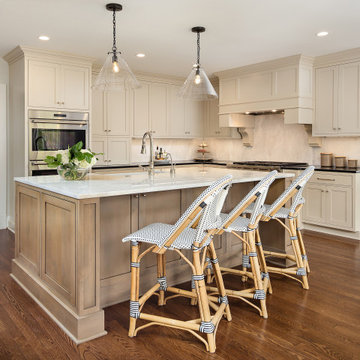
Réalisation d'une grande cuisine américaine tradition en L avec un placard à porte shaker, un plan de travail en granite, un électroménager en acier inoxydable, un sol en bois brun, îlot, un évier de ferme, des portes de placard beiges, une crédence beige, une crédence en dalle de pierre, un sol marron et plan de travail noir.

Beautiful cozy cabin in Blue Ridge Georgia.
Cabinetry: Rustic Maple wood with Silas stain and a nickle glaze, Full overlay raised panel doors with slab drawer fronts. Countertops are quartz. Beautiful ceiling details!!
Wine bar features lovely floating shelves and a great wine bottle storage area.

A wall of green cabinets with natural wood shelves adds to this kitchens organic vibe.
Inspiration pour une cuisine nordique de taille moyenne avec un évier encastré, un placard avec porte à panneau encastré, des portes de placards vertess, un plan de travail en quartz modifié, une crédence blanche, une crédence en céramique, un sol en bois brun, îlot, un sol marron et un plan de travail blanc.
Inspiration pour une cuisine nordique de taille moyenne avec un évier encastré, un placard avec porte à panneau encastré, des portes de placards vertess, un plan de travail en quartz modifié, une crédence blanche, une crédence en céramique, un sol en bois brun, îlot, un sol marron et un plan de travail blanc.

Сканди-кухня для молодой девушки в г. Обнинск, ЖК "Новый бульвар". Отказались от верхних шкафов, сделали акцент на фартуке. Решение по эргономике: - выдвижной посудосушитель;
- волшебный уголок;
- хоз. шкаф возле двери;
- столешница вместо подоконника.

Cette image montre une grande cuisine ouverte design en L avec un évier posé, un placard à porte plane, des portes de placard blanches, un plan de travail en bois, une crédence marron, une crédence en bois, un électroménager en acier inoxydable, un sol en vinyl, îlot, un sol marron et un plan de travail marron.
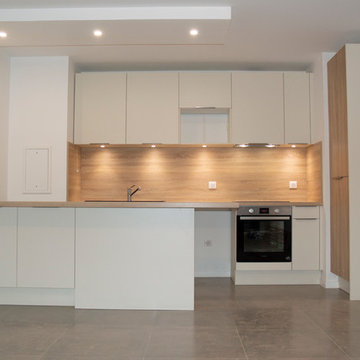
Belle cuisine blanche et bois parallèle avec ilot, nombreux rangements et luminaires intégrés.
Aménagement d'une cuisine américaine encastrable et parallèle contemporaine de taille moyenne avec un évier posé, un placard à porte affleurante, des portes de placard blanches, un plan de travail en bois, un sol en carrelage de céramique, îlot, un sol gris et un plan de travail beige.
Aménagement d'une cuisine américaine encastrable et parallèle contemporaine de taille moyenne avec un évier posé, un placard à porte affleurante, des portes de placard blanches, un plan de travail en bois, un sol en carrelage de céramique, îlot, un sol gris et un plan de travail beige.

The Solstice team worked with these Crofton homeowners to achieve their vision of having a kitchen design that is the center of home life in this Chapman Farm home. The result is a kitchen located in the heart of the home, that serves as a welcome destination for family and visitors, with a highly effective layout. The addition of a peninsula adds extra seating and also separates the kitchen work zone from an external doorway and the living area. HomeCrest kitchen cabinets in willow finish Sedona maple includes customized pull out storage accessories like cooking utensil and knife storage inserts, pull out shelves, and more. The gray cabinetry is accented by an amazing Cambria "Langdon" quartz countertop and gray subway tile backsplash. An Allora USA double bowl sink with American Standard pull out sprayer faucet is situated facing the window, and includes an InSinkErator Evolution garbage disposal and InstaHot water dispenser in chrome. The design is accented by stainless appliances, a warm wood floor, and under- and over-cabinet lighting.
Idées déco de cuisines marrons
3
