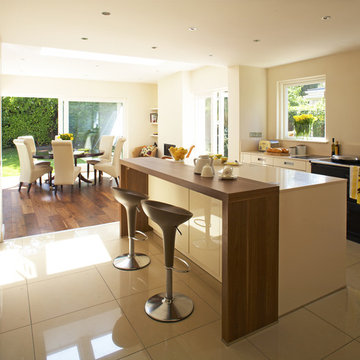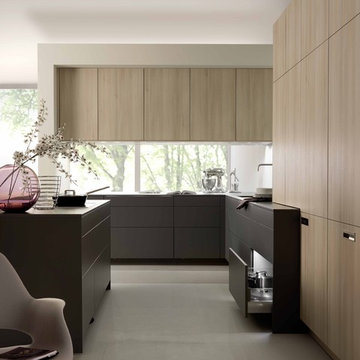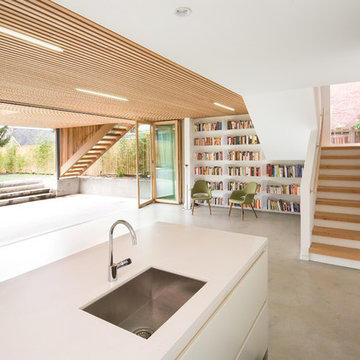Idées déco de cuisines marrons
Trier par :
Budget
Trier par:Populaires du jour
41 - 60 sur 173 photos
1 sur 3
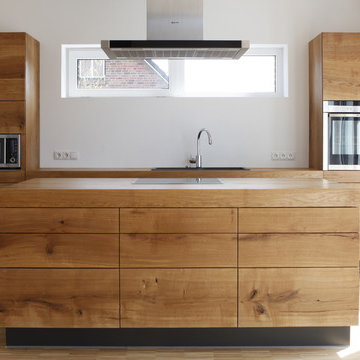
Entwurf und Bau: Christian Stolz /
Foto: Götz Schwan
Exemple d'une cuisine américaine encastrable et parallèle tendance en bois brun de taille moyenne avec un évier posé, un placard à porte plane, un plan de travail en bois, parquet clair, îlot et un sol marron.
Exemple d'une cuisine américaine encastrable et parallèle tendance en bois brun de taille moyenne avec un évier posé, un placard à porte plane, un plan de travail en bois, parquet clair, îlot et un sol marron.
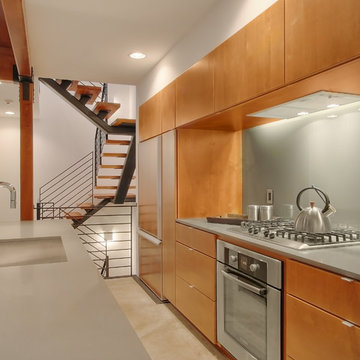
Cette photo montre une cuisine parallèle moderne en bois brun avec un électroménager en acier inoxydable, un placard à porte plane, une crédence grise et une crédence en feuille de verre.

The wood slab kitchen bar counter acts as an artifact within this minimalistic kitchen.
Idées déco pour une cuisine éclectique en U avec un évier 2 bacs, un placard à porte plane, des portes de placard blanches, un plan de travail en bois et un plan de travail blanc.
Idées déco pour une cuisine éclectique en U avec un évier 2 bacs, un placard à porte plane, des portes de placard blanches, un plan de travail en bois et un plan de travail blanc.
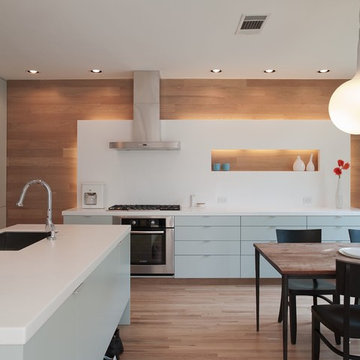
Not in love with the functionality and finishes in their generic inner city home, this client recognized that remodeling their kitchen and living room spaces were the key to longer-term functionality. Wanting plenty of natural light, richness and coolness, the clients sought a kitchen whose function would be more convenient and interactive for their family. The architect removed the peninsula counter and bartop that blocked flow from kitchen to living room by creating an island that allows for free circulation. Placing the cooktop on an exterior wall, out of the way at the edge of the space where cooking could occur uninterruptedly allowed the hood vent to have a prominent place viewable from the living room. Because of the prominence of this wall, it was given added visual impact by being clad in rich oak shiplap. Its wall of cabinets contain a countertop and backsplash that run up the wall, floating out just enough to allow backlighting behind to illuminate the wood. The backsplash contains an opening to the wood surface for the family’s favorite decorative items. The Robin’s Egg blue cabinets occur throughout, cooling it visually and at the island they create an extra tall and deep toekick for the family to store shoes. With a refreshing space in which to cook, eat and interact, this family now has a renewed love for their modest home. Photo Credit: Paul Bardagjy

A cozy breakfast nook with built-in banquette seating and chalkboard accent wall.
© Eric Roth Photography
Cette image montre une cuisine américaine design avec un placard à porte plane, des portes de placard blanches, plan de travail en marbre et un plan de travail gris.
Cette image montre une cuisine américaine design avec un placard à porte plane, des portes de placard blanches, plan de travail en marbre et un plan de travail gris.
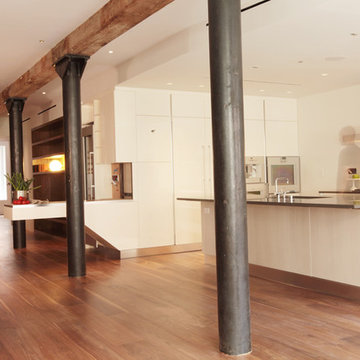
Idées déco pour une cuisine ouverte encastrable moderne avec un placard à porte plane et des portes de placard blanches.
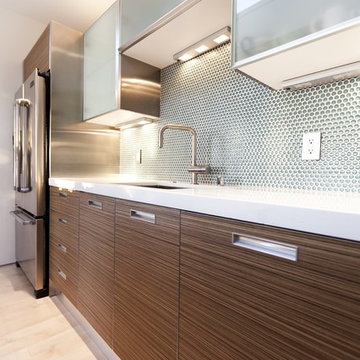
This pristine modern duplex steps down its steep site, clad in a sustainable, durable material palette of Ipe, stucco and galvanized sheet metal to articulate and give scale to the exterior. The building maximizes its corner location with sidewalk-oriented plantings for greening and 180-degree views from all levels.
The energy-efficient units feature photovoltaic panels and radiant heating. Custom elements include a steel stair with recycled bamboo treads, metal and glass shelving, and caesarstone and slate counters.
John Lum Architects
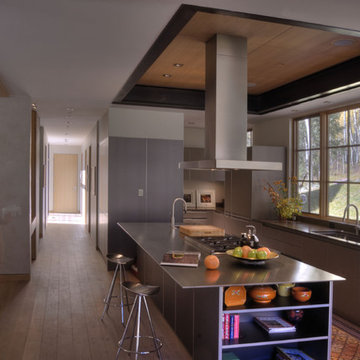
Contemporary kitchen open to Dining/Living, Bulthaup cabinetry, custom stainless steel island top, Pantry and Sitting areas. Photo: Eric Cummings
Aménagement d'une cuisine contemporaine avec un placard à porte plane.
Aménagement d'une cuisine contemporaine avec un placard à porte plane.
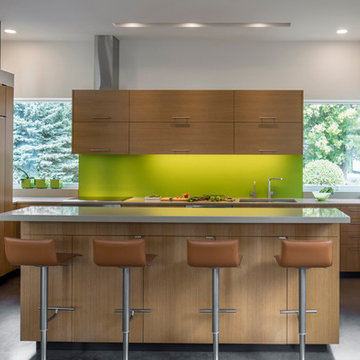
Photographer: Bill Timmerman
Builder: Jillian Builders
Idées déco pour une cuisine ouverte encastrable contemporaine en bois clair et L de taille moyenne avec un évier 2 bacs, un placard à porte plane, une crédence verte, sol en béton ciré, îlot et un sol gris.
Idées déco pour une cuisine ouverte encastrable contemporaine en bois clair et L de taille moyenne avec un évier 2 bacs, un placard à porte plane, une crédence verte, sol en béton ciré, îlot et un sol gris.
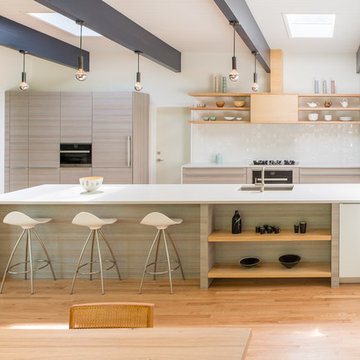
Designed by Cook Architecture
Photo by John Cole
Cette image montre une cuisine ouverte linéaire et encastrable nordique en bois clair avec un évier encastré, un placard à porte plane, une crédence blanche, parquet clair et une péninsule.
Cette image montre une cuisine ouverte linéaire et encastrable nordique en bois clair avec un évier encastré, un placard à porte plane, une crédence blanche, parquet clair et une péninsule.
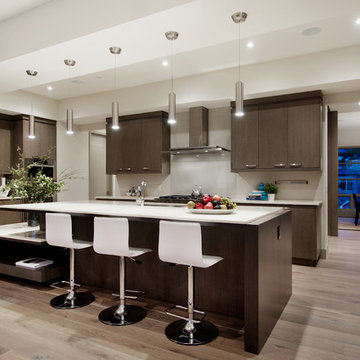
Inspiration pour une cuisine design en bois foncé avec un électroménager en acier inoxydable, un évier encastré, un placard à porte plane, un plan de travail en quartz, une crédence blanche, parquet clair, îlot et une crédence en feuille de verre.
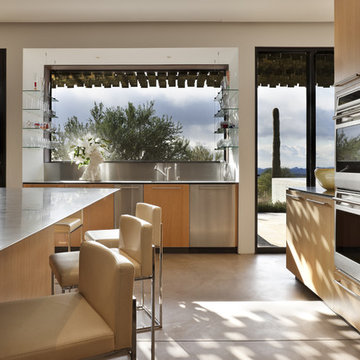
Modern kitchen by Eddie Jones of Jones Studio, inc.
Architect: Jones Studio, inc.
Contractor: the construction zone, ltd.
Photo Credit: Ed Taube
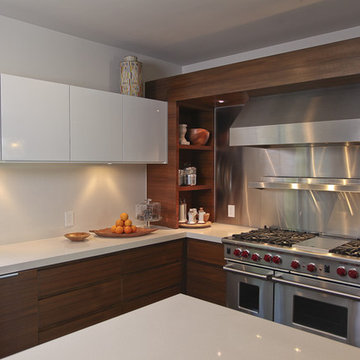
Contemporary kitchen with warm teak wood and high gloss wall cabinets
Cette image montre une cuisine design en bois foncé avec un électroménager en acier inoxydable, un placard à porte plane, une crédence métallisée et une crédence en dalle métallique.
Cette image montre une cuisine design en bois foncé avec un électroménager en acier inoxydable, un placard à porte plane, une crédence métallisée et une crédence en dalle métallique.
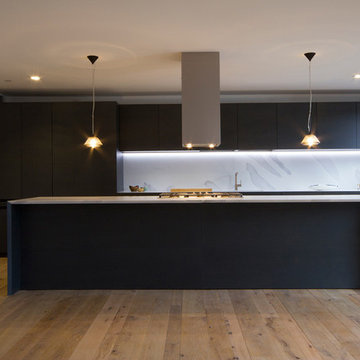
Idées déco pour une cuisine contemporaine avec un placard à porte plane, des portes de placard noires et une crédence blanche.
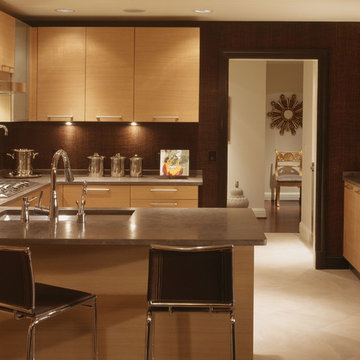
photos by Erik Kvaslsvik
Idées déco pour une cuisine contemporaine en bois clair avec un électroménager en acier inoxydable, un évier 1 bac et un plan de travail en calcaire.
Idées déco pour une cuisine contemporaine en bois clair avec un électroménager en acier inoxydable, un évier 1 bac et un plan de travail en calcaire.
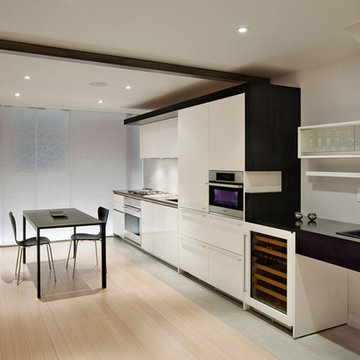
The 364 square foot lower level of this historic row house in Georgetown is intended to be an urban retreat for an eternal bachelor. The overall goal was to create a sanctuary of modern living: efficient, clean, and minimal. One of the greatest challenges was to fit a large amount of program into the narrow 14' width, including kitchen, powder room, sitting space, mechanical area, and washer / dryer, while maintaining as much open floor area as possible. The other challenge was to create an effect of light and openness, within what had previously been a dark and uninviting basement.
Design Strategy
Two storage volumes define either side of the space: along one edge glossy white kitchen cabinets line the wall, terminating in a cantilevered wine bar, and along the opposite edge a series of sliding doors conceal the more functional aspects of program: powder room, mechanical units, and washer-dryer. The existing chimney along this wall was retrofitted to accommodate the television and custom cabinetry, including additional wine storage below. These two linear volumes serve to frame the space, while glass planes traverse at each end. A sliding wall of backlit translucent panels hides the existing basement windows along the street façade, and a folding glass wall opens onto the rear garden, The result is a light, airy space that visually expands from interior to exterior.
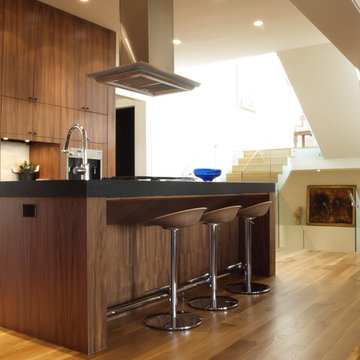
Idées déco pour une cuisine contemporaine en bois foncé avec un placard à porte plane.
Idées déco de cuisines marrons
3
