Idées déco de cuisines méditerranéennes avec sol en stratifié
Trier par :
Budget
Trier par:Populaires du jour
41 - 60 sur 120 photos
1 sur 3
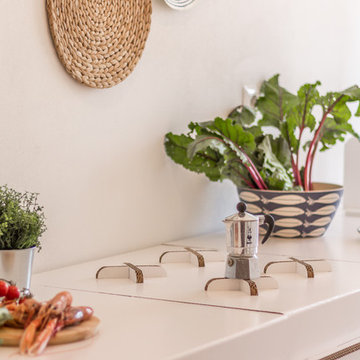
Eletta Home Staging by Ilaria Peparaio
Cette image montre une petite cuisine américaine linéaire méditerranéenne avec sol en stratifié et un sol blanc.
Cette image montre une petite cuisine américaine linéaire méditerranéenne avec sol en stratifié et un sol blanc.
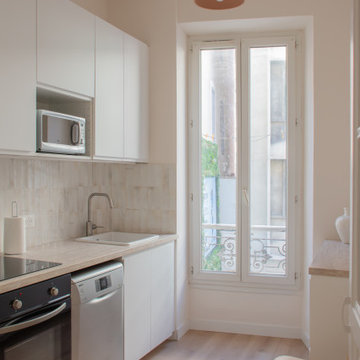
Rénovation complète de la cuisine. Bois clair au sol, murs et cuisine blanche, plan de travail effet pierre et crédence en petits carreaux pour rendre cette cuisine agréable, neutre mais avec du relief.
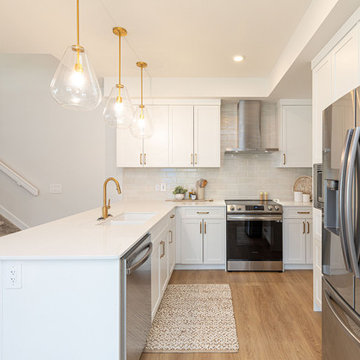
Cette photo montre une cuisine américaine méditerranéenne en U de taille moyenne avec un évier encastré, un placard à porte shaker, des portes de placard blanches, un plan de travail en quartz, une crédence beige, une crédence en céramique, un électroménager en acier inoxydable, sol en stratifié, îlot, un sol marron et un plan de travail blanc.
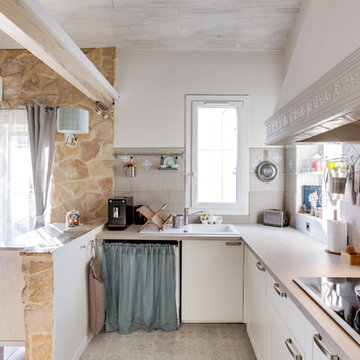
Thibault Loubat
Exemple d'une cuisine ouverte méditerranéenne en L de taille moyenne avec un évier 1 bac, un placard à porte affleurante, des portes de placard blanches, un plan de travail en stratifié, une crédence beige, une crédence en travertin, un électroménager noir, sol en stratifié, aucun îlot et un plan de travail beige.
Exemple d'une cuisine ouverte méditerranéenne en L de taille moyenne avec un évier 1 bac, un placard à porte affleurante, des portes de placard blanches, un plan de travail en stratifié, une crédence beige, une crédence en travertin, un électroménager noir, sol en stratifié, aucun îlot et un plan de travail beige.
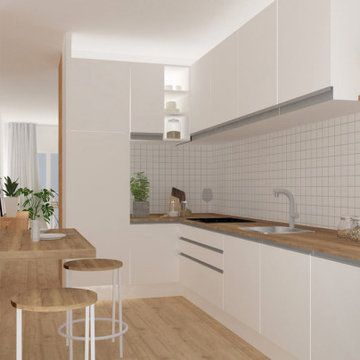
Cocina reformada abierta al comedor y relacionada con el salón. Materiales blancos y madera para dar un toque nórdico y con barra de desayuno.
Exemple d'une cuisine ouverte méditerranéenne en L de taille moyenne avec un évier 1 bac, un placard à porte plane, des portes de placard blanches, un plan de travail en bois, un électroménager en acier inoxydable, sol en stratifié, aucun îlot, un sol marron et un plan de travail marron.
Exemple d'une cuisine ouverte méditerranéenne en L de taille moyenne avec un évier 1 bac, un placard à porte plane, des portes de placard blanches, un plan de travail en bois, un électroménager en acier inoxydable, sol en stratifié, aucun îlot, un sol marron et un plan de travail marron.
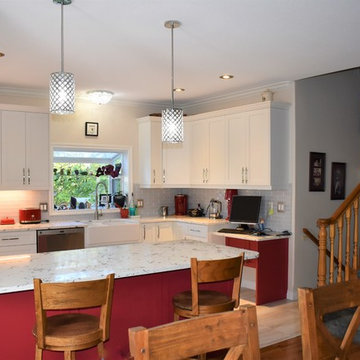
This vibrant kitchen reno has all the style and feel of a Mediterranean kitchen. Fun red accents, multifunctional Island and media centre round out this bright and functional kitchen.
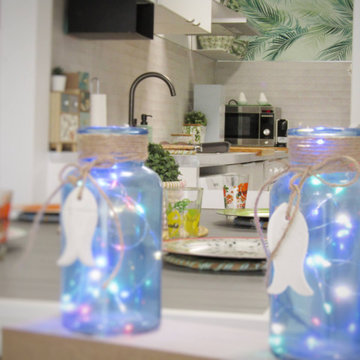
Foto de detalle comedor y cocina
Exemple d'une grande cuisine ouverte linéaire et grise et blanche méditerranéenne avec un évier 1 bac, un placard à porte plane, des portes de placard blanches, un plan de travail en stratifié, une crédence grise, une crédence en céramique, un électroménager blanc, sol en stratifié, aucun îlot, un sol gris et un plan de travail blanc.
Exemple d'une grande cuisine ouverte linéaire et grise et blanche méditerranéenne avec un évier 1 bac, un placard à porte plane, des portes de placard blanches, un plan de travail en stratifié, une crédence grise, une crédence en céramique, un électroménager blanc, sol en stratifié, aucun îlot, un sol gris et un plan de travail blanc.
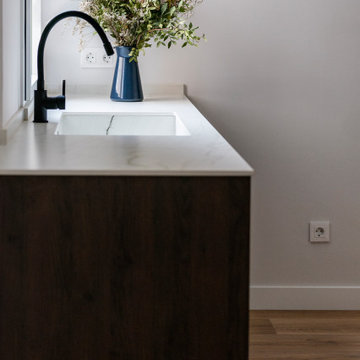
Réalisation d'une cuisine parallèle et blanche et bois méditerranéenne en bois foncé fermée et de taille moyenne avec un évier intégré, un placard à porte plane, plan de travail en marbre, une crédence blanche, une crédence en marbre, un électroménager noir, sol en stratifié, une péninsule, un sol marron et un plan de travail blanc.
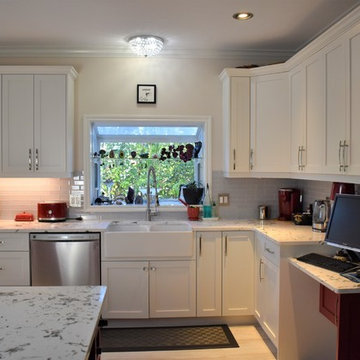
This vibrant kitchen reno has all the style and feel of a Mediterranean kitchen. Fun red accents, multifunctional Island and media centre round out this bright and functional kitchen.
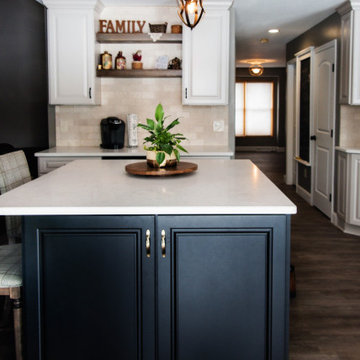
This client wanted the Italian Tuscan inspired kitchen with warm and creamy colors. I also wanted to create an island that was a bit different, one that is not connected to the ground, works as a prep space and also a seating area. The black is a beautiful contrast to the creamy coconut cabinets and travertine backsplash.
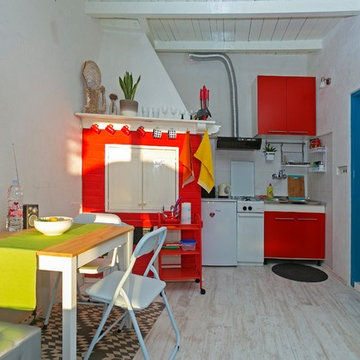
Aleksandar Topalovic
Aménagement d'une cuisine américaine méditerranéenne avec sol en stratifié.
Aménagement d'une cuisine américaine méditerranéenne avec sol en stratifié.
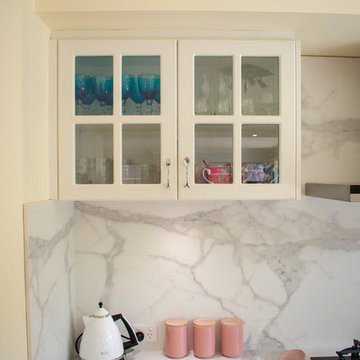
Joyce Kitchens
Cette image montre une cuisine américaine méditerranéenne en U de taille moyenne avec un évier 2 bacs, un placard à porte shaker, des portes de placard blanches, une crédence blanche, une crédence en dalle de pierre, un électroménager en acier inoxydable, sol en stratifié, une péninsule, un sol marron et un plan de travail blanc.
Cette image montre une cuisine américaine méditerranéenne en U de taille moyenne avec un évier 2 bacs, un placard à porte shaker, des portes de placard blanches, une crédence blanche, une crédence en dalle de pierre, un électroménager en acier inoxydable, sol en stratifié, une péninsule, un sol marron et un plan de travail blanc.
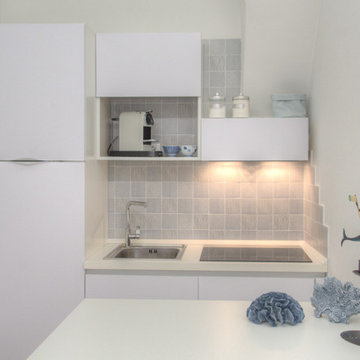
arredi e allestimenti Lella Badano, fotografia Emilio Rescigno, ristrutturazione geometra Marco Micalizzi
Idée de décoration pour une cuisine américaine parallèle méditerranéenne avec un évier posé, un placard à porte plane, des portes de placard blanches, un plan de travail en stratifié, une crédence grise, une crédence en céramique, un électroménager en acier inoxydable, sol en stratifié et îlot.
Idée de décoration pour une cuisine américaine parallèle méditerranéenne avec un évier posé, un placard à porte plane, des portes de placard blanches, un plan de travail en stratifié, une crédence grise, une crédence en céramique, un électroménager en acier inoxydable, sol en stratifié et îlot.
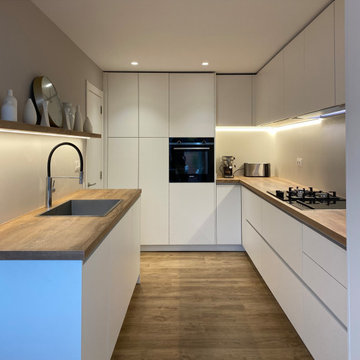
La premisa de esta reforma fue conseguir un espacio luminoso, moderno y práctico sin perder la calidez del mismo. El color blanco de los muebles combinado con unas encimeras de HPL en acabado roble, a juego con el pavimento laminado y el tono piedra de las paredes fueron la clave para ello. El negro y el acero de los electrodomésticos y los accesorios contrastan con la neutralidad del conjunto.
La iluminación también tiene su pael importante. Optamos por focos en el falso techo en las zonas de las columnas y por perfiles led bajo los armarios en las zonas de trabajo.
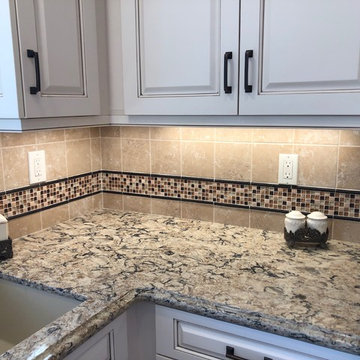
Small kitchen in Claremont, CA. Brookhaven/Wood-Mode cabinetry with Painted & glazed finish. Undercabinet lighting. Engineered Quartz counter top material. Tile back splash & mosaic glass accent tile. Designer/Project Manager & Photographer: Deborah Weickert
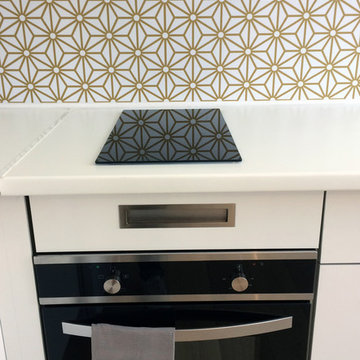
Cette photo montre une petite cuisine ouverte méditerranéenne en L avec un évier encastré, un plan de travail en stratifié, une crédence jaune, sol en stratifié, aucun îlot et un plan de travail blanc.
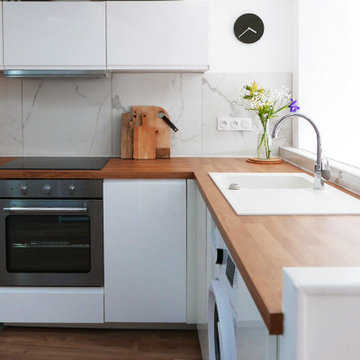
Rénovation complète pour ce cocon atypique et sous les toits. Les volumes ont été optimisés pour créer un studio romantique et tout confort. Le coin nuit peut se séparer de la pièce de vie grâce à l'astuce du semi cloisonnement par des panneaux japonnais. Une solution modulable et intimiste. Le charme et les atouts de cet appartement ont été travaillés : entre les poutres apparentes et la terrasse tropézienne parfaitement intégrées à l'ambiance méditerranéenne des lieux.
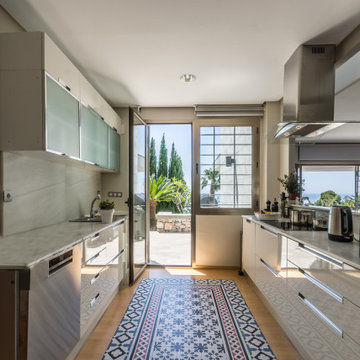
Cette photo montre une cuisine ouverte parallèle méditerranéenne de taille moyenne avec un évier 2 bacs, un placard à porte plane, des portes de placard blanches, plan de travail en marbre, une crédence grise, une crédence en marbre, un électroménager en acier inoxydable, sol en stratifié, un sol beige et un plan de travail gris.
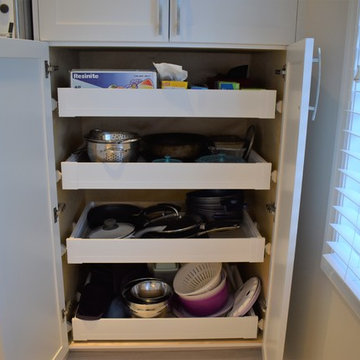
Here is a new take on the old Lazy Susan, only this one is not so lazy. It has a centre pullout draw to help you bring the stuff at the back, out! This vibrant kitchen reno has all the style and feel of a Mediterranean kitchen. Fun red accents, multifunctional Island and media centre round out this bright and functional kitchen.
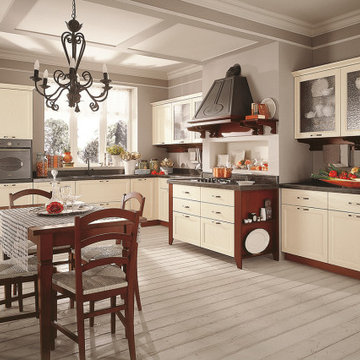
Fibrocon proudly presents Lineadecor Kitchens.
Kitchens are manufactured by the production facility of Lineadecor with the experience and knowledge it has acquired in the wooden sector. Lineadecor has played a leading role in the development of modular kitchen sector through constantly improving its technology-based and human-oriented investments. Making significant investments in its infrastructure to achieve its predetermined objectives, Lineadecor renewed its entire manufacturing facility with high-level technologies upon putting its production facilities in operation in 2006.
Today, Lineadecor kitchens are manufactured with a modern understanding by the production facility located over an area of 30,000 m2. Following technological developments in the world closely in line with its objective of being a global brand, Lineadecor has established an electronic infrastructure allowing for monitoring any stage from manufacturing to distribution. Annual manufacturing capacity has reached 25,000 kitchens as a result of the excellence achieved through the cutting-edge technology used and ERP system applied.
Idées déco de cuisines méditerranéennes avec sol en stratifié
3