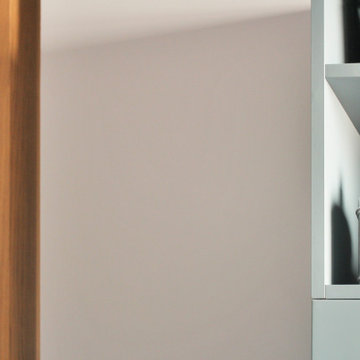Idées déco de cuisines modernes avec des portes de placard turquoises
Trier par :
Budget
Trier par:Populaires du jour
81 - 100 sur 281 photos
1 sur 3
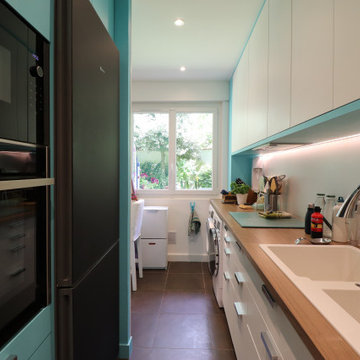
Cuisine dessinée sur mesure, plan de travail en Noyer.
Électroménager haut de gamme neff
Cette image montre une cuisine ouverte parallèle et beige et blanche minimaliste de taille moyenne avec un évier encastré, un placard à porte affleurante, des portes de placard turquoises, un plan de travail en bois, une crédence blanche, une crédence en céramique, un électroménager noir, un sol en carrelage de céramique, îlot, un sol beige, un plan de travail marron, un plafond décaissé et machine à laver.
Cette image montre une cuisine ouverte parallèle et beige et blanche minimaliste de taille moyenne avec un évier encastré, un placard à porte affleurante, des portes de placard turquoises, un plan de travail en bois, une crédence blanche, une crédence en céramique, un électroménager noir, un sol en carrelage de céramique, îlot, un sol beige, un plan de travail marron, un plafond décaissé et machine à laver.
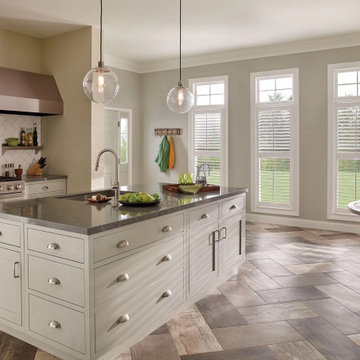
Practically perfect in every way, the Eclipse Polyresin Shutters are crazy durable, and classically beautiful.
Réalisation d'une cuisine américaine parallèle minimaliste de taille moyenne avec un évier 1 bac, un placard à porte plane, des portes de placard turquoises, un plan de travail en granite, une crédence blanche, une crédence en céramique, un électroménager en acier inoxydable, un sol en carrelage de céramique, îlot, un sol marron et un plan de travail gris.
Réalisation d'une cuisine américaine parallèle minimaliste de taille moyenne avec un évier 1 bac, un placard à porte plane, des portes de placard turquoises, un plan de travail en granite, une crédence blanche, une crédence en céramique, un électroménager en acier inoxydable, un sol en carrelage de céramique, îlot, un sol marron et un plan de travail gris.
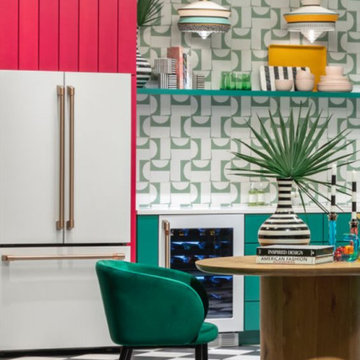
February 9th, 2021 marked day one of the first ever virtual Kitchen and Bath Industry Show (KBIS), which showcases hundreds of new products coming to the design industry in 2021 from brand names ranging from GE to Kohler. While LIVDEN didn’t exhibit at KBIS this year, our sustainable tile was featured at the Café Appliances’ showcase kitchen, Endless Optimist, designed by exhibit designer TK Wismer. The GE brand Café Appliances manufactures custom appliances ranging from brightly colored refrigerators to sleek coffee makers for modern homes. Their trade mark is “Distinct by Design,” and after touring their test kitchens at KBIS, you will see why. Tk featured the playful PUZZLE PIECE series in MINT on our recycled 12x12 Polar Ice Terrazzo as the kitchen backsplash.
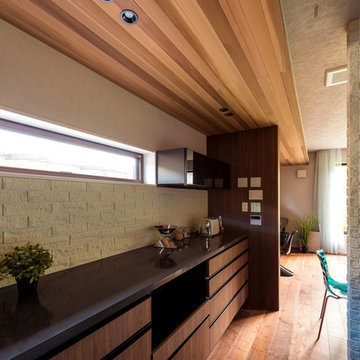
家具工事でキッチンバックカウンターを製作。ウォールナット無垢材の床に合わせて、面材はウォールナットのデザイン突板を採用。日常使いの食器、ゴミ箱、小物類を収納できる引出しを配置しました。
Cette image montre une cuisine ouverte linéaire minimaliste avec un évier 1 bac, un placard à porte plane, des portes de placard turquoises, un plan de travail en surface solide, une crédence blanche, parquet foncé, une péninsule et un sol marron.
Cette image montre une cuisine ouverte linéaire minimaliste avec un évier 1 bac, un placard à porte plane, des portes de placard turquoises, un plan de travail en surface solide, une crédence blanche, parquet foncé, une péninsule et un sol marron.
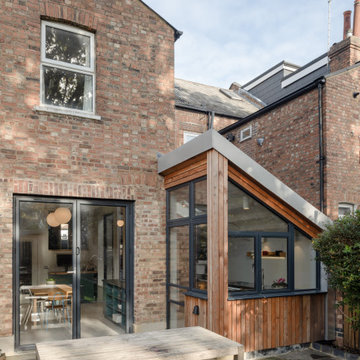
Extensions and remodelling of a north London house transformed this family home. A new dormer extension for home working and at ground floor a small kitchen extension which transformed the back of the house, replacing a cramped kitchen dining room with poor connections to the garden to create a large open space for entertaining, cooking, and family life with daylight and views in all directions; to the living rooms, new mini courtyard and garden.
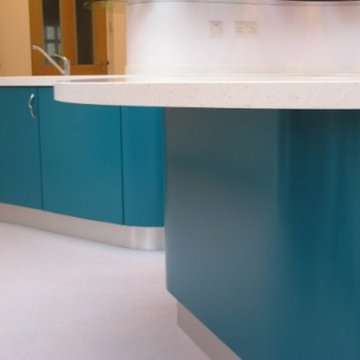
APM
Aménagement d'une cuisine moderne avec îlot, un placard à porte plane, des portes de placard turquoises, un plan de travail en surface solide, une crédence en feuille de verre, un évier encastré et un sol en linoléum.
Aménagement d'une cuisine moderne avec îlot, un placard à porte plane, des portes de placard turquoises, un plan de travail en surface solide, une crédence en feuille de verre, un évier encastré et un sol en linoléum.
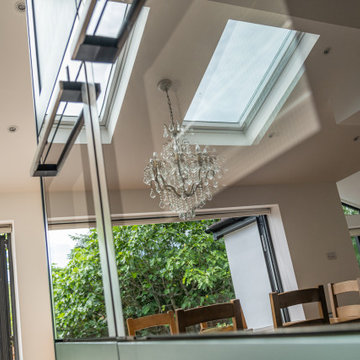
A solid wood kitchen with breakfast bar/ island promoting views out to the rear garden and over the open plan living space. Wooden flooring throughout from front door to rear door.
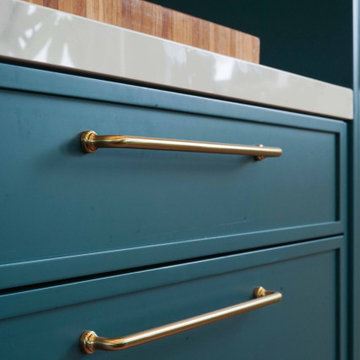
Playing with color is one of our favourite thing to do. To complete the transformation, V6B's team paid attention to every detail.
The centerpiece of this luxurious kitchen is the stunning Dekton Natura Gloss backsplash, a masterpiece in itself. Its glossy surface reflects light effortlessly, creating an ethereal ambiance that enchants all who enter. The backsplash's subtle veining adds depth and character, elevating the visual appeal to new heights. As your eyes wander, they are met with the double waterfall countertops, a true testament to the artistry of design. These flawless surfaces cascade gracefully, seamlessly blending form and function.
Gleaming brass accent details accentuate the exquisite aesthetics of this luxury kitchen. From handles and fixtures to statement lighting, these shiny brass elements add a touch of regal allure. Their warm, lustrous tones harmonize effortlessly with the turquoise backdrop, creating a captivating interplay of colors.
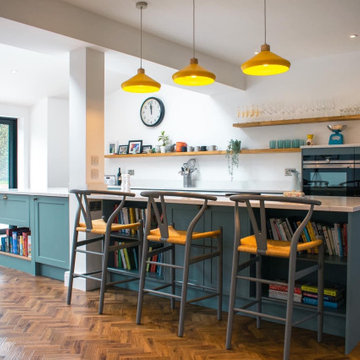
Bright and colourful, this Light Teal kitchen has been accessorised with bold yellow lighting fixtures and wishbone bar stools. This space is complete with deep drawers, a built-in larder and open shelving, perfect for those handy items such as cookbooks
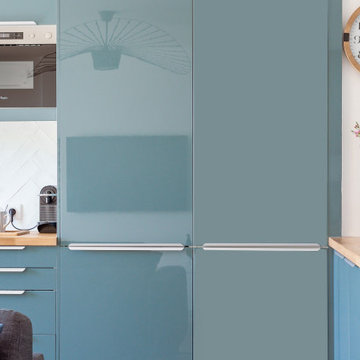
Vue sur la cuisine équipée, avec colonne réfrigérateur et une colonne lave linge/cumulus
Idée de décoration pour une cuisine encastrable minimaliste avec des portes de placard turquoises, un plan de travail en bois, une crédence blanche, une crédence en terre cuite, un sol en carrelage de céramique, aucun îlot, un sol beige et un plan de travail beige.
Idée de décoration pour une cuisine encastrable minimaliste avec des portes de placard turquoises, un plan de travail en bois, une crédence blanche, une crédence en terre cuite, un sol en carrelage de céramique, aucun îlot, un sol beige et un plan de travail beige.
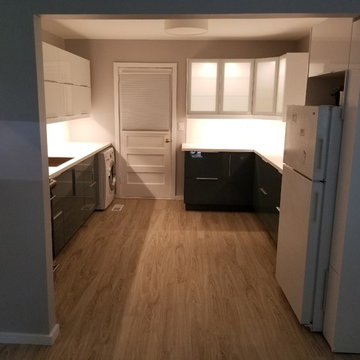
Réalisation d'une petite cuisine minimaliste en U avec un placard à porte plane, des portes de placard turquoises, une crédence blanche, une crédence en carreau de ciment et un sol gris.
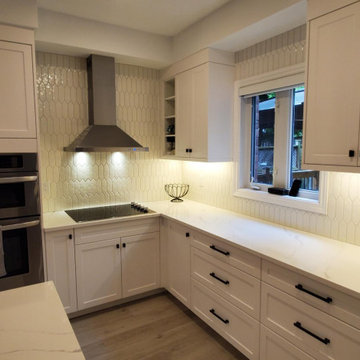
Main floor renovation of a home in Barrie, Ontarion Canada. Expanding the kitchen for a young growing family. Reomved old outdated kichen, flooring and unused fireplace in dinning room. Created a large usable kitchen with lots of storage. Panty wall in old dinning room. Built-in Stainless Fridge and Freezer where old fireplace use to be. Painted white shaker doors, Builting oven and microwave. Induction stove top with Stainless steel hood vent. Picket fence tile backsplash. Island were the whole family can gather.
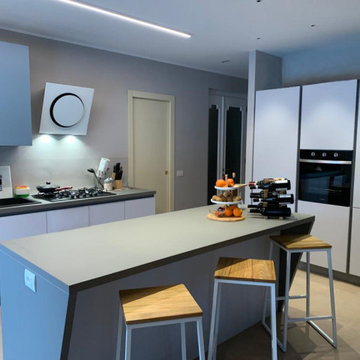
Cucina laccata con gola, colori bianco ghiaccio, grigio e azzurro. Elettrodomestici con estetica nera. Cappa Elica modello Mini Om. Parete rivesitta in resina per paraspruzzi. Pavimento in resina affiancato a legno.
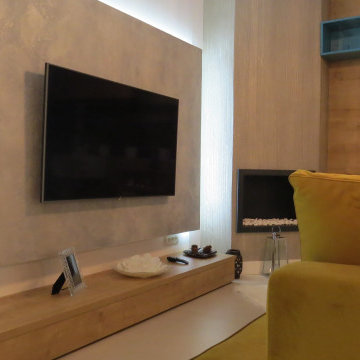
Unican provides complete services for our clients starting with interior design , custom furniture manufacture in his own factory and suplies the rest of the elements like the lights , apliances, chairs etc .
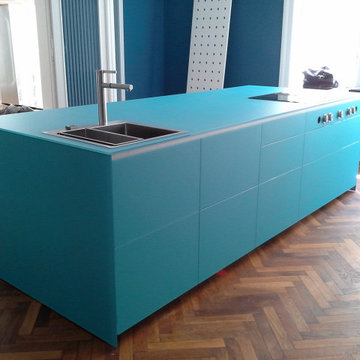
Isola Valcucine in vetro colore azzurro con zona lavabo e zona cottura con piano a induzione
Réalisation d'une cuisine ouverte linéaire minimaliste avec un évier posé, des portes de placard turquoises, un plan de travail en verre, un électroménager en acier inoxydable, un sol en bois brun, îlot, un sol marron et un plan de travail turquoise.
Réalisation d'une cuisine ouverte linéaire minimaliste avec un évier posé, des portes de placard turquoises, un plan de travail en verre, un électroménager en acier inoxydable, un sol en bois brun, îlot, un sol marron et un plan de travail turquoise.
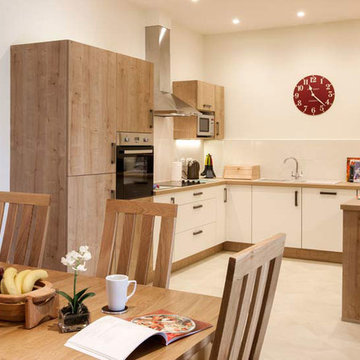
Early Mist
Réalisation d'une cuisine américaine minimaliste en L de taille moyenne avec un placard à porte plane, des portes de placard turquoises, un plan de travail en stratifié, un électroménager de couleur, aucun îlot et un plan de travail multicolore.
Réalisation d'une cuisine américaine minimaliste en L de taille moyenne avec un placard à porte plane, des portes de placard turquoises, un plan de travail en stratifié, un électroménager de couleur, aucun îlot et un plan de travail multicolore.
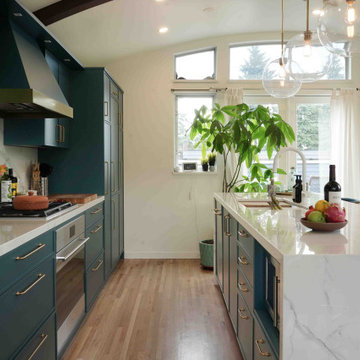
Playing with color is one of our favourite thing to do. To complete the transformation, V6B's team paid attention to every detail.
The centerpiece of this luxurious kitchen is the stunning Dekton Natura Gloss backsplash, a masterpiece in itself. Its glossy surface reflects light effortlessly, creating an ethereal ambiance that enchants all who enter. The backsplash's subtle veining adds depth and character, elevating the visual appeal to new heights. As your eyes wander, they are met with the double waterfall countertops, a true testament to the artistry of design. These flawless surfaces cascade gracefully, seamlessly blending form and function.
Gleaming brass accent details accentuate the exquisite aesthetics of this luxury kitchen. From handles and fixtures to statement lighting, these shiny brass elements add a touch of regal allure. Their warm, lustrous tones harmonize effortlessly with the turquoise backdrop, creating a captivating interplay of colors.
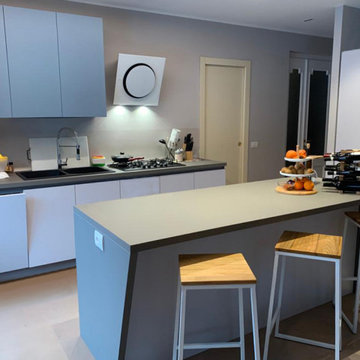
Cucina laccata con gola, colori bianco ghiaccio, grigio e azzurro. Elettrodomestici con estetica nera. Cappa Elica modello Mini Om. Parete rivesitta in resina per paraspruzzi. Pavimento in resina affiancato a legno.
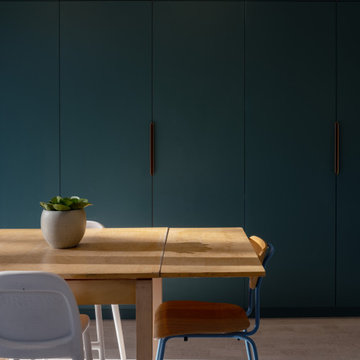
Extensions and remodelling of a north London house transformed this family home. A new dormer extension for home working and at ground floor a small kitchen extension which transformed the back of the house, replacing a cramped kitchen dining room with poor connections to the garden to create a large open space for entertaining, cooking, and family life with daylight and views in all directions; to the living rooms, new mini courtyard and garden.
Idées déco de cuisines modernes avec des portes de placard turquoises
5
