Idées déco de cuisines modernes avec plan de travail en marbre
Trier par :
Budget
Trier par:Populaires du jour
181 - 200 sur 13 238 photos
1 sur 3

Cette image montre une grande cuisine américaine encastrable minimaliste en U avec un évier encastré, un placard à porte plane, des portes de placard grises, plan de travail en marbre, une crédence grise, une crédence en carreau de porcelaine, parquet clair, îlot, un sol beige et un plan de travail blanc.
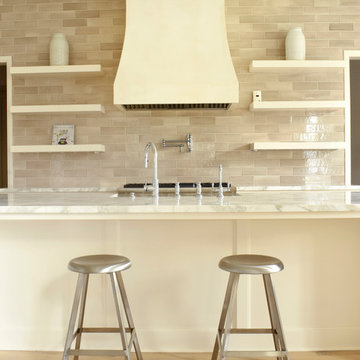
Exemple d'une grande cuisine ouverte moderne en L avec un placard sans porte, îlot, des portes de placard blanches, plan de travail en marbre, une crédence grise, une crédence en carrelage métro, un plan de travail multicolore, un électroménager en acier inoxydable, un sol en bois brun et un sol marron.

Aménagement d'une grande cuisine ouverte moderne en L et bois brun avec un évier de ferme, un placard à porte plane, plan de travail en marbre, une crédence blanche, une crédence en dalle de pierre, un électroménager en acier inoxydable, parquet clair, îlot, un sol beige et un plan de travail gris.

Greenberg Construction
Location: Mountain View, CA, United States
Our clients wanted to create a beautiful and open concept living space for entertaining while maximized the natural lighting throughout their midcentury modern Mackay home. Light silvery gray and bright white tones create a contemporary and sophisticated space; combined with elegant rich, dark woods throughout.
Removing the center wall and brick fireplace between the kitchen and dining areas allowed for a large seven by four foot island and abundance of light coming through the floor to ceiling windows and addition of skylights. The custom low sheen white and navy blue kitchen cabinets were designed by Segale Bros, with the goal of adding as much organization and access as possible with the island storage, drawers, and roll-outs.
Black finishings are used throughout with custom black aluminum windows and 3 panel sliding door by CBW Windows and Doors. The clients designed their custom vertical white oak front door with CBW Windows and Doors as well.
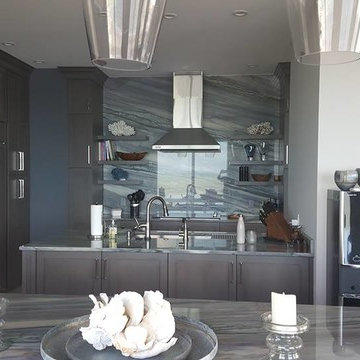
Color: Azullmperiale
Material: Quartzite
Type of installation: Kitchen with two islands.
Project Location: Sandkey, Clearwater Beach
Aménagement d'une cuisine moderne en L fermée et de taille moyenne avec 2 îlots, un évier encastré, un placard à porte shaker, des portes de placard grises, plan de travail en marbre, une crédence grise, une crédence en marbre, un électroménager en acier inoxydable, parquet clair et un sol beige.
Aménagement d'une cuisine moderne en L fermée et de taille moyenne avec 2 îlots, un évier encastré, un placard à porte shaker, des portes de placard grises, plan de travail en marbre, une crédence grise, une crédence en marbre, un électroménager en acier inoxydable, parquet clair et un sol beige.
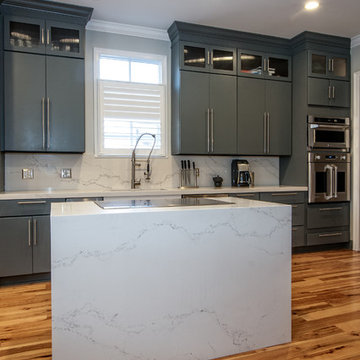
Steve Roberts Photography
Cette image montre une grande cuisine minimaliste en L fermée avec un sol en bois brun, un évier encastré, un placard à porte plane, des portes de placard grises, plan de travail en marbre, une crédence multicolore, une crédence en marbre, un électroménager en acier inoxydable et îlot.
Cette image montre une grande cuisine minimaliste en L fermée avec un sol en bois brun, un évier encastré, un placard à porte plane, des portes de placard grises, plan de travail en marbre, une crédence multicolore, une crédence en marbre, un électroménager en acier inoxydable et îlot.
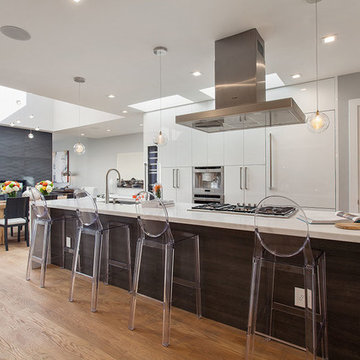
Cette photo montre une cuisine américaine parallèle et encastrable moderne de taille moyenne avec un évier encastré, un placard à porte plane, des portes de placard blanches, plan de travail en marbre et parquet clair.
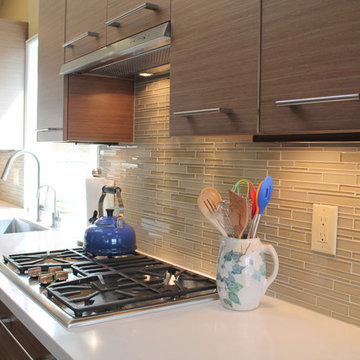
Idées déco pour une cuisine américaine moderne en U et bois brun avec un évier encastré, un placard à porte plane, plan de travail en marbre, une crédence verte, une crédence en carreau de verre et un électroménager en acier inoxydable.
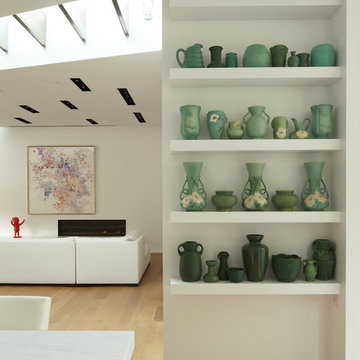
A view of floating shelves for pottery collection.
Réalisation d'une cuisine ouverte parallèle minimaliste de taille moyenne avec un évier encastré, un placard à porte plane, des portes de placard blanches, plan de travail en marbre, une crédence blanche, une crédence en feuille de verre, un électroménager en acier inoxydable, un sol en bois brun et îlot.
Réalisation d'une cuisine ouverte parallèle minimaliste de taille moyenne avec un évier encastré, un placard à porte plane, des portes de placard blanches, plan de travail en marbre, une crédence blanche, une crédence en feuille de verre, un électroménager en acier inoxydable, un sol en bois brun et îlot.
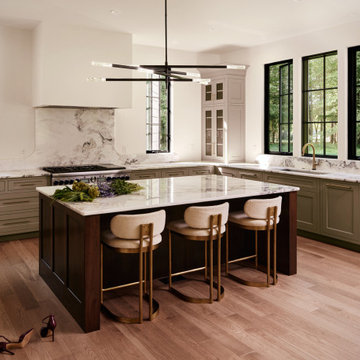
Who wouldn't want to cook in this AMAZING kitchen??
Cette photo montre une grande cuisine américaine moderne en L avec une crédence blanche, un électroménager en acier inoxydable, parquet clair, îlot, un sol marron, un plan de travail blanc, plan de travail en marbre et une crédence en marbre.
Cette photo montre une grande cuisine américaine moderne en L avec une crédence blanche, un électroménager en acier inoxydable, parquet clair, îlot, un sol marron, un plan de travail blanc, plan de travail en marbre et une crédence en marbre.
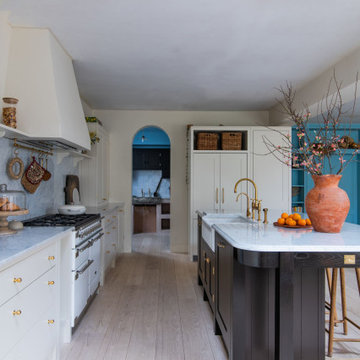
Bright + Light. All of it. A white kitchen, colour blocked though, by a dark contrasting island with ribbed sink and a run of tall cupboards drenched in blue. Nothing dull here. Copper accents add form and weight, a tonal extractor fan and archway into the tiny (but mighty) utility room perform their architectural duties. Traditional marble worktops add a final authoritative point.
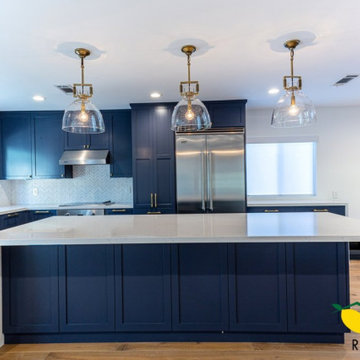
This project features light hardwood flooring and recessed LED lights all around the house. We upgraded the kitchen with an island, and beautiful blue cabinets. The bathrooms all have hardwood vanities with porcelain tops and undermounted sinks, as well as light up mirrors, and the showers have shampoo niches and hinged glass doors.

Idée de décoration pour une cuisine encastrable et grise et blanche minimaliste en U fermée et de taille moyenne avec un évier encastré, un placard avec porte à panneau encastré, des portes de placard grises, plan de travail en marbre, une crédence grise, une crédence en marbre, parquet foncé, aucun îlot, un sol noir et un plan de travail gris.
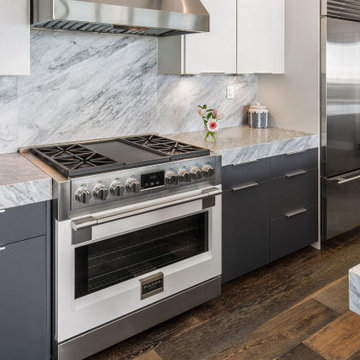
Inspiration pour une cuisine ouverte minimaliste avec un placard à porte plane, des portes de placard grises, plan de travail en marbre, une crédence blanche, une crédence en marbre, un électroménager en acier inoxydable, parquet foncé, îlot, un plan de travail blanc et un plafond voûté.
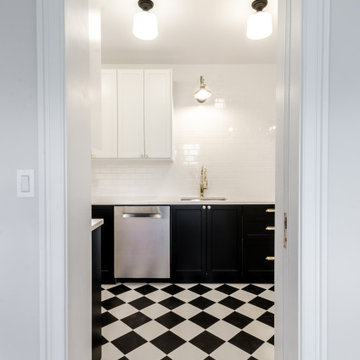
Cette photo montre une cuisine américaine moderne en U de taille moyenne avec un évier encastré, un placard à porte shaker, des portes de placard noires, plan de travail en marbre, une crédence blanche, une crédence en carrelage métro, un électroménager en acier inoxydable, un sol en carrelage de céramique, un sol blanc, un plan de travail blanc et aucun îlot.
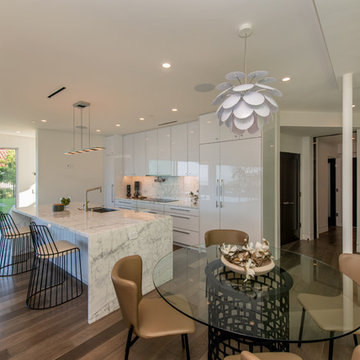
Aménagement d'une cuisine ouverte parallèle et encastrable moderne de taille moyenne avec un placard à porte plane, des portes de placard blanches, plan de travail en marbre, une crédence blanche, une crédence en marbre, îlot, un sol marron, un plan de travail blanc, un évier encastré et parquet foncé.
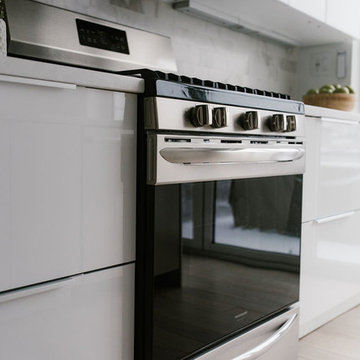
Photography by Coral Dove
Inspiration pour une petite cuisine américaine linéaire minimaliste avec un évier 2 bacs, un placard à porte plane, des portes de placard blanches, plan de travail en marbre, une crédence blanche, une crédence en marbre, un électroménager en acier inoxydable, parquet clair, îlot, un sol beige et un plan de travail blanc.
Inspiration pour une petite cuisine américaine linéaire minimaliste avec un évier 2 bacs, un placard à porte plane, des portes de placard blanches, plan de travail en marbre, une crédence blanche, une crédence en marbre, un électroménager en acier inoxydable, parquet clair, îlot, un sol beige et un plan de travail blanc.
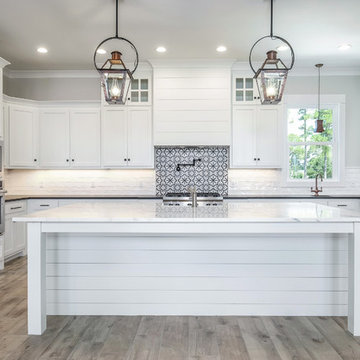
This Southern kitchen from ARK Builders effortlessly blends traditional & modern design with a crisp white palette that beautifully showcases our handcrafted copper fixtures! http://ow.ly/9abN30lwOcX
Featured: http://ow.ly/IDxo30lwOev | http://ow.ly/wnU030lwOg0
*Photos by John Hauge
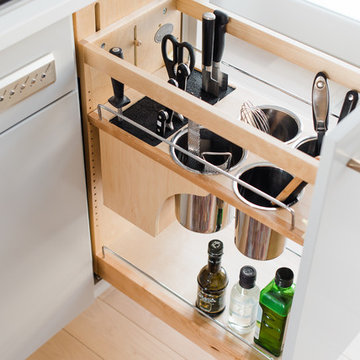
Infusing this once, drab 80’s kitchen with light and color was one goal in this extensive remodel. By removing the wall separating the dining room from the kitchen, the space doubled in size and allowed natural light to flood it.
Creating a design that filled the space yet remained very functional to the homeowner was extremely important. By implementing the two working triangles, one homeowner can be using the sink, cooktop and refrigerator while the other uses the secondary island for food prep as it has an additional sink.
A large soffit housing HVAC runs through the middle of the townhome and seemed intrusive to the space at first. After embracing it in the design, it’s as if it were meant to be. Three aluminum framed cabinets hang below, one directly underneath the soffit to create an asymmetrical design.
On a budget but still wanting a beautiful design, Crystal’s semi-custom line of cabinetry came into play. Simply White and Light Grey provide the perfect backdrop for natural maple, brushed gold hardware and accessories that infuse the space with color. Inside the cabinetry, the best storage solutions make for an extremely functional kitchen!
What a dream it is to have a kitchen that boasts quality, functionality and makes a person feel inspired within it.
Photography: Paige Kilgore
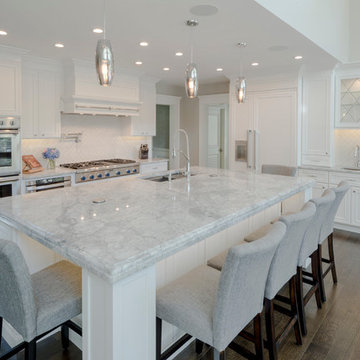
Aménagement d'une grande cuisine ouverte moderne en L avec un évier encastré, un placard à porte affleurante, des portes de placard blanches, plan de travail en marbre, une crédence blanche, une crédence en céramique, un électroménager en acier inoxydable, parquet foncé, îlot et un sol marron.
Idées déco de cuisines modernes avec plan de travail en marbre
10