Idées déco de cuisines modernes avec plan de travail en marbre
Trier par :
Budget
Trier par:Populaires du jour
21 - 40 sur 13 224 photos
1 sur 3

Greenberg Construction
Location: Mountain View, CA, United States
Our clients wanted to create a beautiful and open concept living space for entertaining while maximized the natural lighting throughout their midcentury modern Mackay home. Light silvery gray and bright white tones create a contemporary and sophisticated space; combined with elegant rich, dark woods throughout.
Removing the center wall and brick fireplace between the kitchen and dining areas allowed for a large seven by four foot island and abundance of light coming through the floor to ceiling windows and addition of skylights. The custom low sheen white and navy blue kitchen cabinets were designed by Segale Bros, with the goal of adding as much organization and access as possible with the island storage, drawers, and roll-outs.
Black finishings are used throughout with custom black aluminum windows and 3 panel sliding door by CBW Windows and Doors. The clients designed their custom vertical white oak front door with CBW Windows and Doors as well.
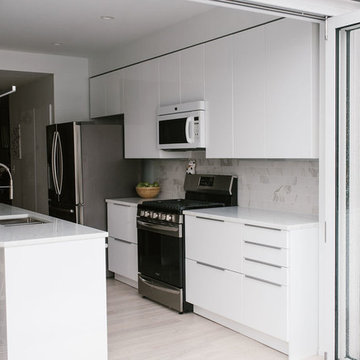
Photography by Coral Dove
Idée de décoration pour une petite cuisine américaine linéaire minimaliste avec un évier 2 bacs, un placard à porte plane, des portes de placard blanches, plan de travail en marbre, une crédence blanche, une crédence en marbre, un électroménager en acier inoxydable, parquet clair, îlot, un sol beige et un plan de travail blanc.
Idée de décoration pour une petite cuisine américaine linéaire minimaliste avec un évier 2 bacs, un placard à porte plane, des portes de placard blanches, plan de travail en marbre, une crédence blanche, une crédence en marbre, un électroménager en acier inoxydable, parquet clair, îlot, un sol beige et un plan de travail blanc.

Stunning grey on grey kitchen renovation.
Cette image montre une petite cuisine ouverte minimaliste en L avec un évier encastré, un placard à porte shaker, des portes de placard grises, plan de travail en marbre, un électroménager en acier inoxydable, un sol en marbre, une péninsule, un sol blanc et un plan de travail blanc.
Cette image montre une petite cuisine ouverte minimaliste en L avec un évier encastré, un placard à porte shaker, des portes de placard grises, plan de travail en marbre, un électroménager en acier inoxydable, un sol en marbre, une péninsule, un sol blanc et un plan de travail blanc.

Inspiration pour une grande cuisine ouverte minimaliste en U avec un évier de ferme, un placard avec porte à panneau encastré, des portes de placard blanches, plan de travail en marbre, une crédence grise, une crédence en carreau de porcelaine, un électroménager en acier inoxydable, parquet clair, îlot, un sol beige et un plan de travail gris.

Idées déco pour une arrière-cuisine parallèle moderne de taille moyenne avec un placard à porte plane, des portes de placard blanches, plan de travail en marbre, un sol en ardoise, un sol gris et un plan de travail blanc.
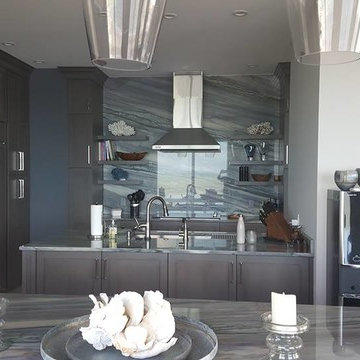
Color: Azullmperiale
Material: Quartzite
Type of installation: Kitchen with two islands.
Project Location: Sandkey, Clearwater Beach
Aménagement d'une cuisine moderne en L fermée et de taille moyenne avec 2 îlots, un évier encastré, un placard à porte shaker, des portes de placard grises, plan de travail en marbre, une crédence grise, une crédence en marbre, un électroménager en acier inoxydable, parquet clair et un sol beige.
Aménagement d'une cuisine moderne en L fermée et de taille moyenne avec 2 îlots, un évier encastré, un placard à porte shaker, des portes de placard grises, plan de travail en marbre, une crédence grise, une crédence en marbre, un électroménager en acier inoxydable, parquet clair et un sol beige.
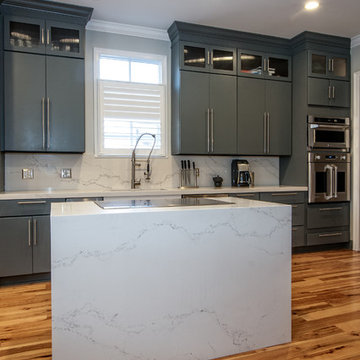
Steve Roberts Photography
Cette image montre une grande cuisine minimaliste en L fermée avec un sol en bois brun, un évier encastré, un placard à porte plane, des portes de placard grises, plan de travail en marbre, une crédence multicolore, une crédence en marbre, un électroménager en acier inoxydable et îlot.
Cette image montre une grande cuisine minimaliste en L fermée avec un sol en bois brun, un évier encastré, un placard à porte plane, des portes de placard grises, plan de travail en marbre, une crédence multicolore, une crédence en marbre, un électroménager en acier inoxydable et îlot.
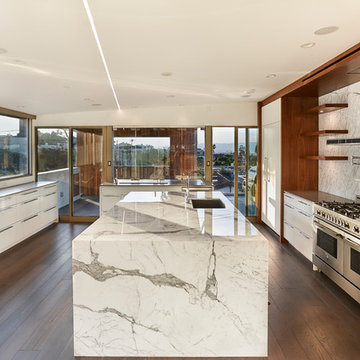
Oscar Zagal
Réalisation d'une cuisine ouverte parallèle minimaliste de taille moyenne avec plan de travail en marbre, un électroménager en acier inoxydable, un évier encastré, un placard à porte plane, des portes de placard blanches, une crédence blanche et îlot.
Réalisation d'une cuisine ouverte parallèle minimaliste de taille moyenne avec plan de travail en marbre, un électroménager en acier inoxydable, un évier encastré, un placard à porte plane, des portes de placard blanches, une crédence blanche et îlot.

Idées déco pour une très grande cuisine ouverte linéaire moderne avec un évier encastré, un placard à porte plane, des portes de placard blanches, plan de travail en marbre, un électroménager en acier inoxydable, un sol en marbre et îlot.

Modern Transitional home with Custom Steel Hood as well as metal bi-folding cabinet doors that fold up and down
Inspiration pour une grande cuisine minimaliste en L et bois clair avec un placard à porte plane, îlot, un évier encastré, plan de travail en marbre, une crédence blanche, une crédence en dalle de pierre, un électroménager en acier inoxydable et un sol en bois brun.
Inspiration pour une grande cuisine minimaliste en L et bois clair avec un placard à porte plane, îlot, un évier encastré, plan de travail en marbre, une crédence blanche, une crédence en dalle de pierre, un électroménager en acier inoxydable et un sol en bois brun.
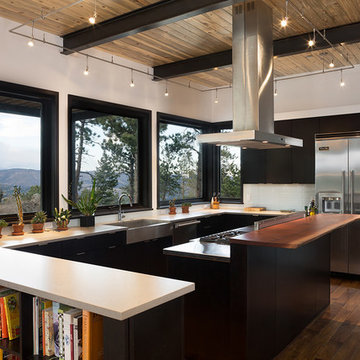
Cette image montre une grande cuisine minimaliste en U avec un évier de ferme, un placard à porte plane, des portes de placard noires, plan de travail en marbre, une crédence blanche, un électroménager en acier inoxydable, un sol en bois brun et îlot.
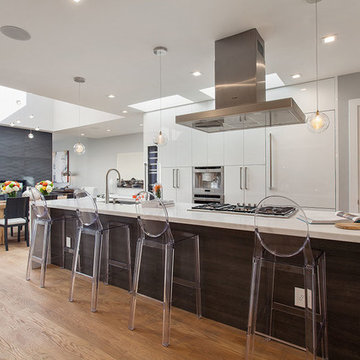
Cette photo montre une cuisine américaine parallèle et encastrable moderne de taille moyenne avec un évier encastré, un placard à porte plane, des portes de placard blanches, plan de travail en marbre et parquet clair.

An open-concept kitchen with large amounts of storage utilizing white cabinets, countertops, a built-in hutch, and kitchen island. The kitchen island comes with drawers, cabinets, shelves, a spot for the microwave (to avoid taking up counter space), and a seating area. Dark hardwood floors, an off-white subway tile backsplash, and stainless steel appliances and pendant lighting give contrast to the mostly white-colored room, giving it a bright, clean, and balanced look.
Project designed by Skokie renovation firm, Chi Renovation & Design. They serve the Chicagoland area, and it's surrounding suburbs, with an emphasis on the North Side and North Shore. You'll find their work from the Loop through Lincoln Park, Skokie, Evanston, Wilmette, and all of the way up to Lake Forest.
For more about Chi Renovation & Design, click here: https://www.chirenovation.com/
To learn more about this project, click here: https://www.chirenovation.com/portfolio/lake-bluff-kitchen/

Builder: John Kraemer & Sons, Inc. - Architect: Charlie & Co. Design, Ltd. - Interior Design: Martha O’Hara Interiors - Photo: Spacecrafting Photography
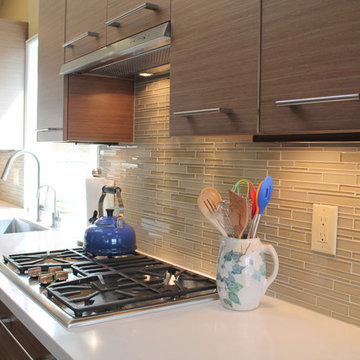
Idées déco pour une cuisine américaine moderne en U et bois brun avec un évier encastré, un placard à porte plane, plan de travail en marbre, une crédence verte, une crédence en carreau de verre et un électroménager en acier inoxydable.

etA
Idée de décoration pour une grande cuisine américaine minimaliste en L et bois brun avec un placard à porte plane, plan de travail en marbre, parquet clair et une péninsule.
Idée de décoration pour une grande cuisine américaine minimaliste en L et bois brun avec un placard à porte plane, plan de travail en marbre, parquet clair et une péninsule.
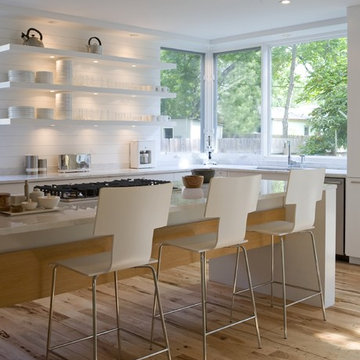
Custom Home Magazine Design Award Winner 2010 - Custom Kitchen
http://www.customhomeonline.com/industry-news.asp?sectionID=224&articleID=1205663
Watermark Grand Award 2010 Fairfield Kitchen
http://www.builderonline.com/design/hover-craft.aspx
© Paul Bardagjy Photography
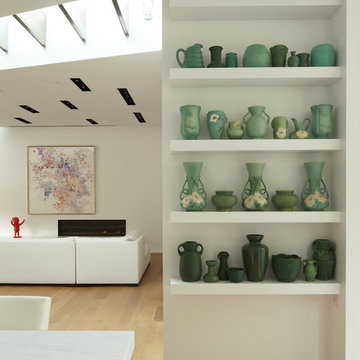
A view of floating shelves for pottery collection.
Réalisation d'une cuisine ouverte parallèle minimaliste de taille moyenne avec un évier encastré, un placard à porte plane, des portes de placard blanches, plan de travail en marbre, une crédence blanche, une crédence en feuille de verre, un électroménager en acier inoxydable, un sol en bois brun et îlot.
Réalisation d'une cuisine ouverte parallèle minimaliste de taille moyenne avec un évier encastré, un placard à porte plane, des portes de placard blanches, plan de travail en marbre, une crédence blanche, une crédence en feuille de verre, un électroménager en acier inoxydable, un sol en bois brun et îlot.
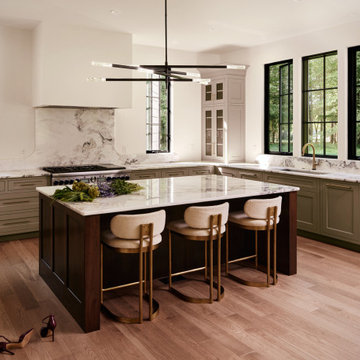
Who wouldn't want to cook in this AMAZING kitchen??
Cette photo montre une grande cuisine américaine moderne en L avec une crédence blanche, un électroménager en acier inoxydable, parquet clair, îlot, un sol marron, un plan de travail blanc, plan de travail en marbre et une crédence en marbre.
Cette photo montre une grande cuisine américaine moderne en L avec une crédence blanche, un électroménager en acier inoxydable, parquet clair, îlot, un sol marron, un plan de travail blanc, plan de travail en marbre et une crédence en marbre.
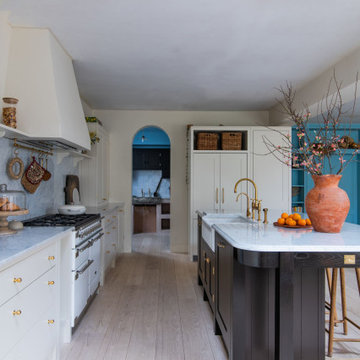
Bright + Light. All of it. A white kitchen, colour blocked though, by a dark contrasting island with ribbed sink and a run of tall cupboards drenched in blue. Nothing dull here. Copper accents add form and weight, a tonal extractor fan and archway into the tiny (but mighty) utility room perform their architectural duties. Traditional marble worktops add a final authoritative point.
Idées déco de cuisines modernes avec plan de travail en marbre
2