Idées déco de cuisines modernes avec un placard à porte vitrée
Trier par :
Budget
Trier par:Populaires du jour
121 - 140 sur 2 977 photos
1 sur 3
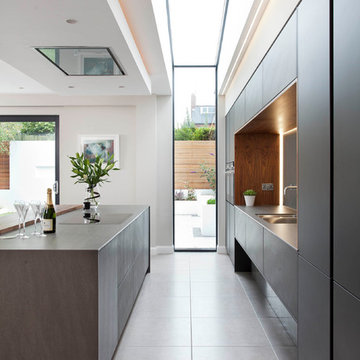
Rory Corrigan
Idée de décoration pour une grande cuisine ouverte linéaire minimaliste avec un placard à porte vitrée et îlot.
Idée de décoration pour une grande cuisine ouverte linéaire minimaliste avec un placard à porte vitrée et îlot.
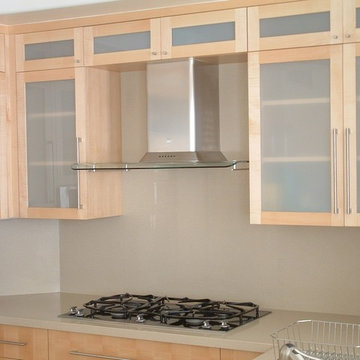
Tim Reid
Aménagement d'une petite cuisine ouverte encastrable moderne en bois clair et L avec un évier 2 bacs, un placard à porte vitrée, un plan de travail en quartz modifié, une crédence beige, un sol en carrelage de porcelaine, une crédence en dalle de pierre, une péninsule et un sol beige.
Aménagement d'une petite cuisine ouverte encastrable moderne en bois clair et L avec un évier 2 bacs, un placard à porte vitrée, un plan de travail en quartz modifié, une crédence beige, un sol en carrelage de porcelaine, une crédence en dalle de pierre, une péninsule et un sol beige.

Bay Area Custom Cabinetry: wine bar sideboard in family room connects to galley kitchen. This custom cabinetry built-in has two wind refrigerators installed side-by-side, one having a hinged door on the right side and the other on the left. The countertop is made of seafoam green granite and the backsplash is natural slate. These custom cabinets were made in our own award-winning artisanal cabinet studio.
This Bay Area Custom home is featured in this video: http://www.billfryconstruction.com/videos/custom-cabinets/index.html
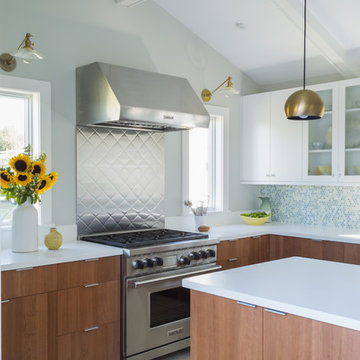
Photographed by Kyle Caldwell
Idée de décoration pour une grande cuisine américaine minimaliste en L avec un placard à porte vitrée, des portes de placard blanches, un plan de travail en surface solide, une crédence multicolore, une crédence en mosaïque, un électroménager en acier inoxydable, parquet clair, îlot, un plan de travail blanc, un évier encastré et un sol marron.
Idée de décoration pour une grande cuisine américaine minimaliste en L avec un placard à porte vitrée, des portes de placard blanches, un plan de travail en surface solide, une crédence multicolore, une crédence en mosaïque, un électroménager en acier inoxydable, parquet clair, îlot, un plan de travail blanc, un évier encastré et un sol marron.
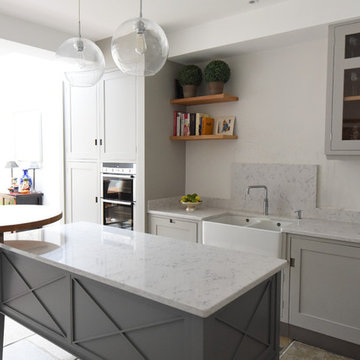
Full renovation of a Victorian terrace house including loft and side return extensions, full interior refurbishment and garden landscaping to create a beautiful family home.
A blend of traditional and modern design elements were expertly executed to deliver a light, stylish and inviting space.
Photo Credits : Simon Richards
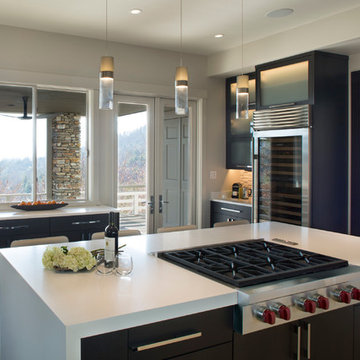
Photography by: David Dietrich
Renovation by: Tom Vorys, Cornerstone Construction
Cabinetry by: Benbow & Associates
Countertops by: Solid Surface Specialties
Appliances & Plumbing: Ferguson
Lighting Design: David Terry
Lighting Fixtures: Lux Lighting
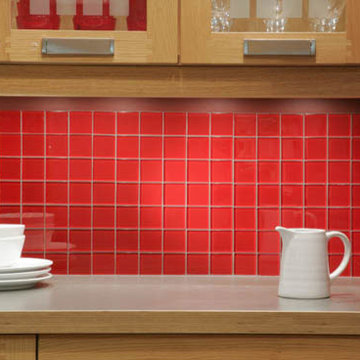
Add a pop of color to your kitchen for a more lively feel. Interstyle glass tiles are perfect for any backsplash; easy to clean with a modern look.
Inspiration pour une grande cuisine minimaliste en bois clair avec un placard à porte vitrée, une crédence rouge et une crédence en carreau de verre.
Inspiration pour une grande cuisine minimaliste en bois clair avec un placard à porte vitrée, une crédence rouge et une crédence en carreau de verre.
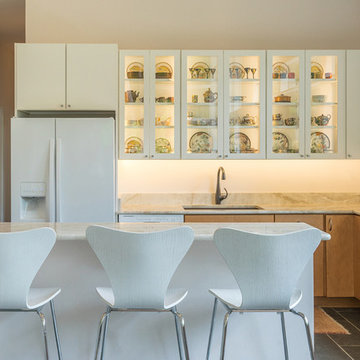
The HingeHouse, designed by Maryann Thompson Architects and fabricated by Acorn Deck House Company, is open and flexible. The wings of the home are customizable based on need and connected by a central “hinge,” which essentially becomes an outdoor living space. The featured HingeHouse has two wings of living space and a hinge that includes an outdoor fireplace and sitting area.
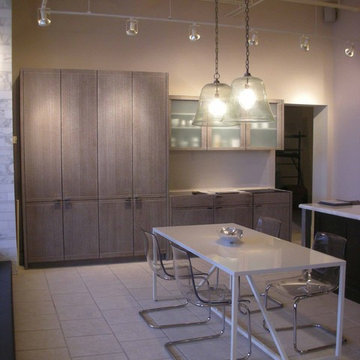
Idée de décoration pour une cuisine minimaliste en bois clair avec un placard à porte vitrée.
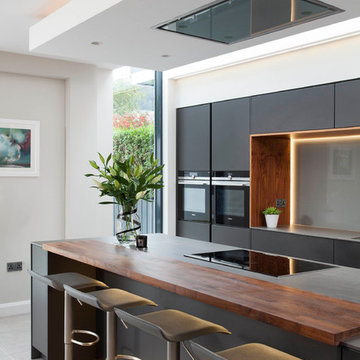
Rory Corrigan
Aménagement d'une grande cuisine ouverte linéaire moderne avec un placard à porte vitrée et îlot.
Aménagement d'une grande cuisine ouverte linéaire moderne avec un placard à porte vitrée et îlot.
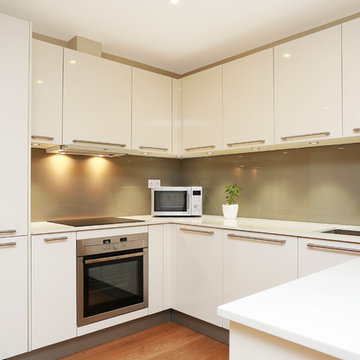
Gloss laminate kitchen with Compac Vanilla Quartz worktop.
Glass splashback: Farrow and Ball's 'Mouse’s Back'
Cette image montre une cuisine américaine minimaliste en U de taille moyenne avec un placard à porte vitrée et une péninsule.
Cette image montre une cuisine américaine minimaliste en U de taille moyenne avec un placard à porte vitrée et une péninsule.
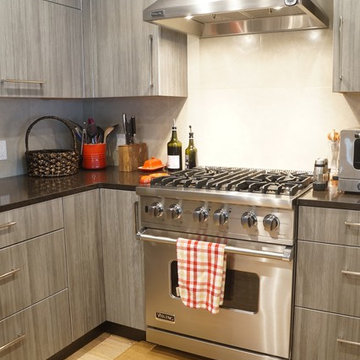
a very modern and sleek kitchen with muted tones
Aménagement d'une cuisine américaine moderne en U de taille moyenne avec un évier posé, un placard à porte vitrée, des portes de placard grises, un plan de travail en quartz, une crédence grise, une crédence en carreau de porcelaine, un électroménager blanc et parquet clair.
Aménagement d'une cuisine américaine moderne en U de taille moyenne avec un évier posé, un placard à porte vitrée, des portes de placard grises, un plan de travail en quartz, une crédence grise, une crédence en carreau de porcelaine, un électroménager blanc et parquet clair.
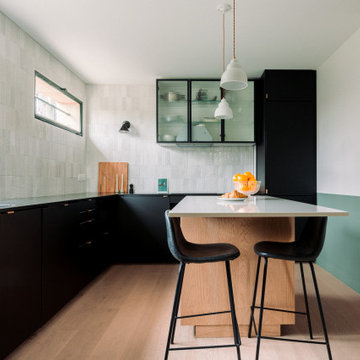
Cette cuisine est toute neuve alors qu'elle semble pourtant avoir toujours existé. Nous avons allégé au maximum l'aménagement en partie haute, optant pour un seul module vitré qui reprend les codes des cuisines d'antan avec son vitrage armé. Aux meubles de cuisine noirs, les professionnelles proposent une crédence en zellige claire posée à la verticale et jusqu'au plafond, afin de donner la hauteur de la pièce.
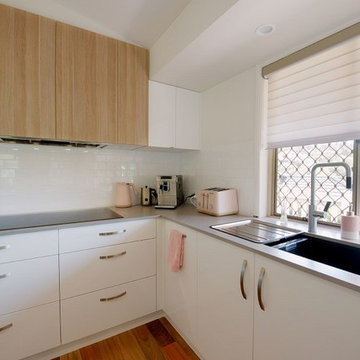
Rozenn Leard
Aménagement d'une grande cuisine ouverte moderne en L avec un placard à porte vitrée, des portes de placard noires, un plan de travail en quartz modifié, parquet clair et îlot.
Aménagement d'une grande cuisine ouverte moderne en L avec un placard à porte vitrée, des portes de placard noires, un plan de travail en quartz modifié, parquet clair et îlot.
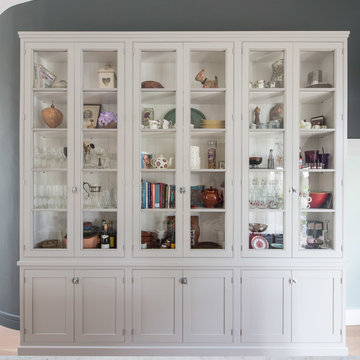
This is a beautiful kitchen I had the opportunity to photograph for Rhatigan & Hick. They do the coolest kitchens I have ever been in. I love the fact that the home owners are always so enthusiastic about the work these guys do. This is a little different as it is Gary Hicks Kitchen part of the duo.
With vaulted ceilings this kitchen started with the New York Loft Style extra tall book Case with hand draw glass fronted doors. The unit is 10ft tall and 10 ft wide.
Bespoke Solid Wood Cabinetry from the New York Loft Collection- handprinted in Little Green from the Colour Scales range, French Grey (Island and oven run) and French Grey Dark (bookcase) Work Surface in Carrara Marble.
Brian MacLochlainn www.BMLmedia.ie

Our Carmel design-build studio planned a beautiful open-concept layout for this home with a lovely kitchen, adjoining dining area, and a spacious and comfortable living space. We chose a classic blue and white palette in the kitchen, used high-quality appliances, and added plenty of storage spaces to make it a functional, hardworking kitchen. In the adjoining dining area, we added a round table with elegant chairs. The spacious living room comes alive with comfortable furniture and furnishings with fun patterns and textures. A stunning fireplace clad in a natural stone finish creates visual interest. In the powder room, we chose a lovely gray printed wallpaper, which adds a hint of elegance in an otherwise neutral but charming space.
---
Project completed by Wendy Langston's Everything Home interior design firm, which serves Carmel, Zionsville, Fishers, Westfield, Noblesville, and Indianapolis.
For more about Everything Home, see here: https://everythinghomedesigns.com/
To learn more about this project, see here:
https://everythinghomedesigns.com/portfolio/modern-home-at-holliday-farms
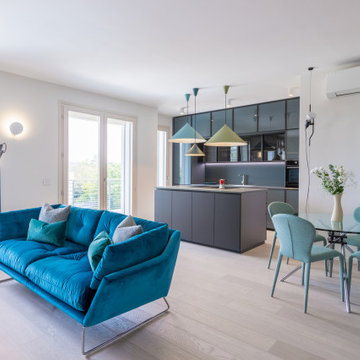
Il living presenta un divano in velluto ottanio, protagonista dell'intero spazio. Più defilata ma non meno importante la bellissima cucina con isola in vetro.
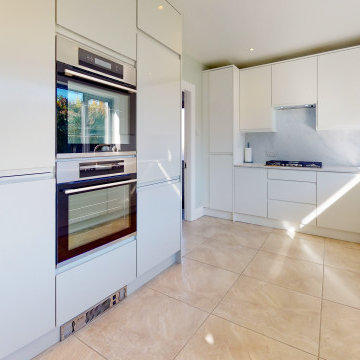
We had previously done work for this client so he knew the standard of work we achieve on other projects. The kitchen is a two tone kitchen with light grey for the tall units and gloss white for the main kitchen.
There is carerra white minerva worktops on the kitchen and splashbacks and a upstand in the same materials.
In this kitchen there is a kick heater, tall pull out larder, bins, 2 le mans corner units, tall shelved unit, intergrated fridge and dishwasher plus soft close drawers.
We also fitted all new internal doors in this house.
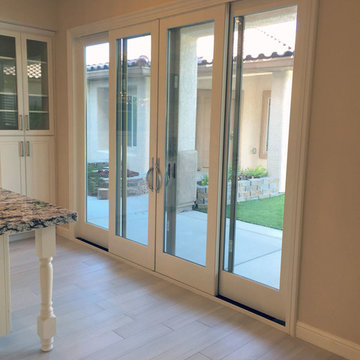
The new 4 panel sliding glass door allows light to flood into the kitchen. When the large, panel doors are open it brings the outside in, yet screens keep bugs and critters out. Previously, the window with stained brown shutters, made the area very dark.
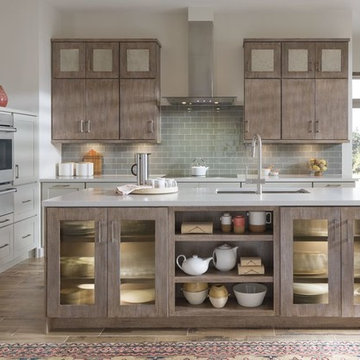
Cette image montre une cuisine minimaliste en L de taille moyenne avec des portes de placard blanches, îlot et un placard à porte vitrée.
Idées déco de cuisines modernes avec un placard à porte vitrée
7