Idées déco de cuisines modernes avec un plan de travail en stéatite
Trier par :
Budget
Trier par:Populaires du jour
141 - 160 sur 895 photos
1 sur 3
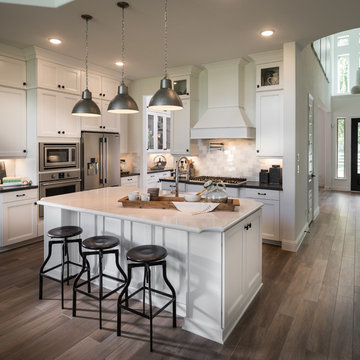
Cabinets: Capistrano Painted Linen
Countertop: Perimeter: Silestone Eternal Charcoal Soapstone
Island: Silestone Eternal Calcata Gold
Backsplash: DTM190 First Snow 3x6 Brick Joint Horizontal
Floor: American Tile Ranch Wood Warm Brown
Photographer: Steve Chenn
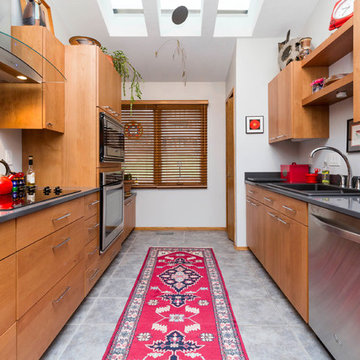
This complete kitchen remodel is modern with an eccentric flair. It is filled with high-end upgrades and sleek finishes.
Aménagement d'une grande cuisine américaine parallèle moderne en bois clair avec un évier posé, un placard à porte plane, un plan de travail en stéatite, une crédence grise, une crédence en carrelage de pierre, un électroménager en acier inoxydable, un sol en carrelage de porcelaine, une péninsule et un sol gris.
Aménagement d'une grande cuisine américaine parallèle moderne en bois clair avec un évier posé, un placard à porte plane, un plan de travail en stéatite, une crédence grise, une crédence en carrelage de pierre, un électroménager en acier inoxydable, un sol en carrelage de porcelaine, une péninsule et un sol gris.
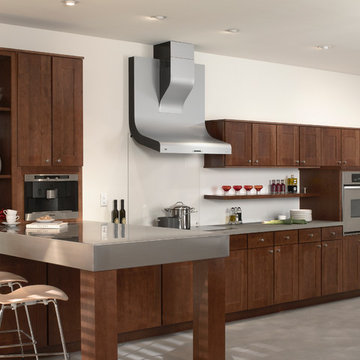
The breakfast bar uses the European style of placing the stainless steel peninsula on top of the adjoining stone kitchen top.
An espresso machine was built into the wall cabinet.
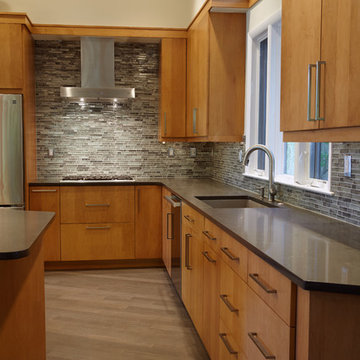
dana kozeff
Exemple d'une grande cuisine ouverte moderne en L et bois brun avec un évier encastré, un placard à porte plane, un plan de travail en stéatite, une crédence grise, une crédence en carreau de verre, un électroménager en acier inoxydable, parquet foncé et îlot.
Exemple d'une grande cuisine ouverte moderne en L et bois brun avec un évier encastré, un placard à porte plane, un plan de travail en stéatite, une crédence grise, une crédence en carreau de verre, un électroménager en acier inoxydable, parquet foncé et îlot.
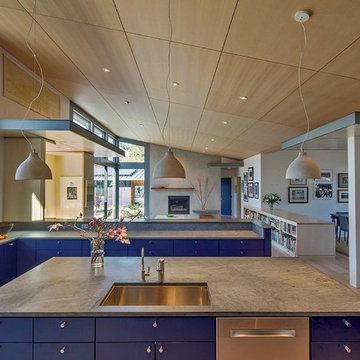
Aménagement d'une cuisine américaine moderne avec un placard à porte plane, des portes de placard bleues, un plan de travail en stéatite, parquet clair et îlot.
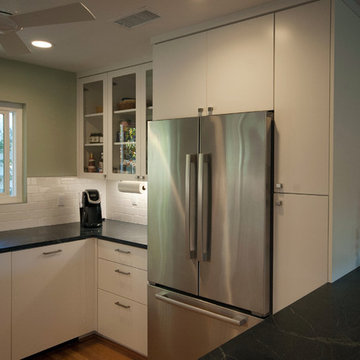
myd studio
Idée de décoration pour une petite cuisine ouverte minimaliste en U avec un évier encastré, un placard à porte vitrée, des portes de placard blanches, un plan de travail en stéatite, une crédence blanche, une crédence en carrelage métro, un électroménager en acier inoxydable, un sol en bois brun et îlot.
Idée de décoration pour une petite cuisine ouverte minimaliste en U avec un évier encastré, un placard à porte vitrée, des portes de placard blanches, un plan de travail en stéatite, une crédence blanche, une crédence en carrelage métro, un électroménager en acier inoxydable, un sol en bois brun et îlot.
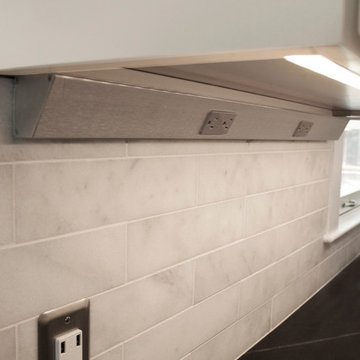
Our clients needed a much larger kitchen to accommodate their growing family and better functionality for their dream culinary haven.
They did not give it a moments notice to contact Cathy and Ed at Renovisions who designed and built a few recent projects and they were delighted with the overall experience. A design of an open floor plan in mind with relocated appliances totally transformed this kitchen space. Space was borrowed from the dining room allowing a much needed work flow and eat-in area for their two small children.
White painted cabinetry that boasts plenty of storage, deep drawers, pull-out trash drawer provided more functional space and the glass mullion doors created an attractive view. The stainless appliances, including a slim Meile hood, along with the stainless steel decorative diamond pattern backsplash reflected a sleek and contemporary style that the clients love for their transitional style home.
Soapstone with white veining countertops compliments the dark wood island with white marble Carrera-look quartz no-maintenance countertops.
The warmth of the hardwood flooring is stunning in contrast to the white painted kitchen cabinets and exudes a comfortable and most welcome feel when you enter the space.
These homeowners now enjoy more natural light from their existing dining room windows and beautiful views of their gardens from their table. This newly remodeled top notch kitchen is a delight for this homeowner’s top notch culinary skills.
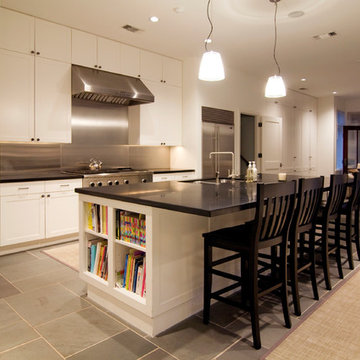
Exemple d'une grande cuisine américaine parallèle moderne avec un évier 2 bacs, un placard avec porte à panneau encastré, des portes de placard blanches, une crédence métallisée, une crédence en dalle métallique, un électroménager en acier inoxydable, îlot, un plan de travail en stéatite, un sol en ardoise et un sol gris.
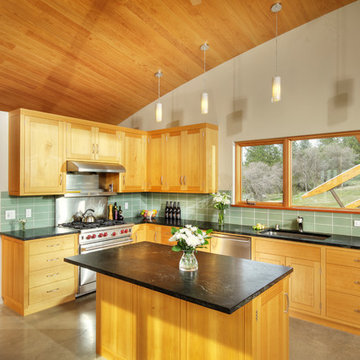
The Three Leaf House is set in the rolling hills of a vineyard in Amador County wine country in Northern California. It is a small, modern organic home designed as three distinct modules for the owner. Designed by Sage Architecture, Inc.
Dave Adams Photography
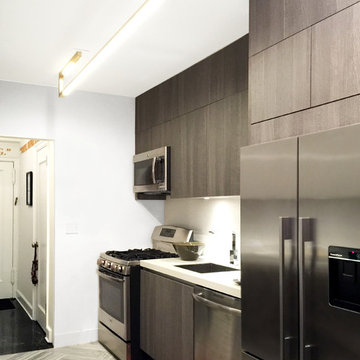
A sleek galley kitchen with a custom brass light fixture, stainless steel appliances, and a built-in banquette upholstered in soil, mildew and stain resistant fabrics.
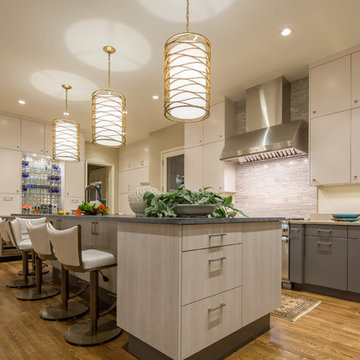
Christopher Davison, AIA
Aménagement d'une grande cuisine américaine parallèle moderne avec un placard à porte plane, des portes de placard grises, un plan de travail en stéatite, îlot, un évier encastré, une crédence multicolore, une crédence en mosaïque, un électroménager en acier inoxydable et parquet clair.
Aménagement d'une grande cuisine américaine parallèle moderne avec un placard à porte plane, des portes de placard grises, un plan de travail en stéatite, îlot, un évier encastré, une crédence multicolore, une crédence en mosaïque, un électroménager en acier inoxydable et parquet clair.
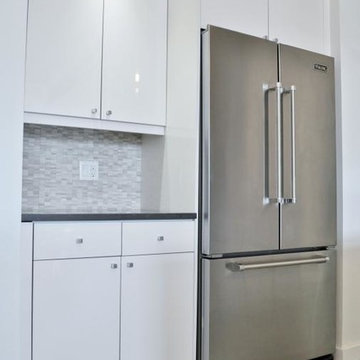
White, modern kitchen renovation in Midtown West, NYC. Open floor plan with sleek white gloss cabinets, black counters, gray tile, and stainless steel fixtures.
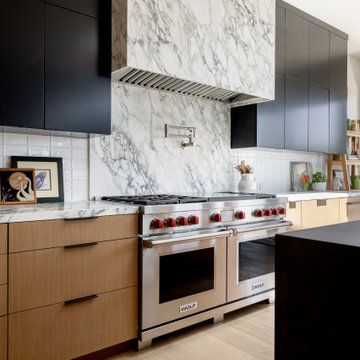
Materials
Countertop: Soapstone
Range Hood: Marble
Cabinets: Vertical Grain White Oak
Appliances
Range: @subzeroandwolf
Dishwasher: @mieleusa
Fridge: @subzeroandwolf
Water dispenser: @zipwaterus
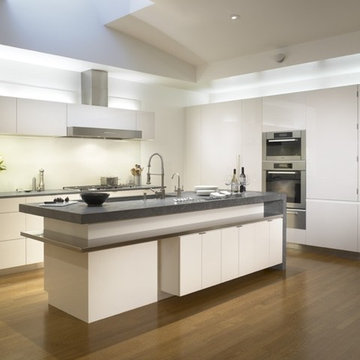
High gloss lacquered cabinets bring an extra luster to this white kitchen. The cabinets were manufactured and finished in San Francisco.
Architect: Ryan Jang
Photography: John Sutton
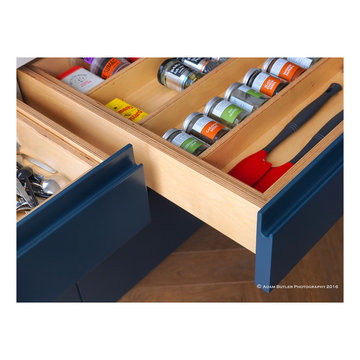
Adam Butler
Idée de décoration pour une cuisine ouverte minimaliste avec un évier 1 bac, un placard à porte plane, des portes de placard bleues, un plan de travail en stéatite, un électroménager en acier inoxydable, parquet clair et îlot.
Idée de décoration pour une cuisine ouverte minimaliste avec un évier 1 bac, un placard à porte plane, des portes de placard bleues, un plan de travail en stéatite, un électroménager en acier inoxydable, parquet clair et îlot.
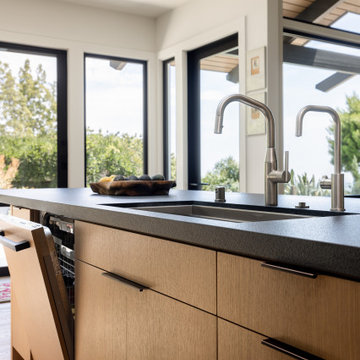
Materials
Countertop: Soapstone
Range Hood: Marble
Cabinets: Vertical Grain White Oak
Appliances
Range: Wolf
Dishwasher: Miele
Fridge: Subzero
Water dispenser: Zip Water
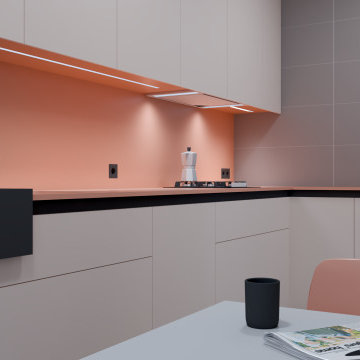
Idée de décoration pour une cuisine minimaliste en L fermée et de taille moyenne avec un évier encastré, un placard à porte plane, des portes de placard blanches, un plan de travail en stéatite, une crédence rose, une crédence en quartz modifié, un électroménager en acier inoxydable, carreaux de ciment au sol, aucun îlot, un sol gris, un plan de travail rose et un plafond décaissé.
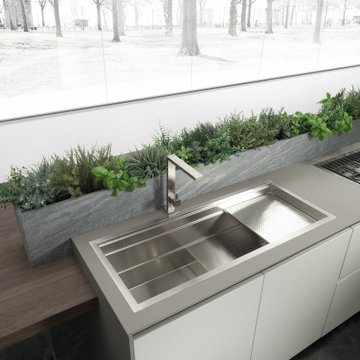
Step into this modern Italian kitchen, a striking showcase of concrete's raw beauty and sophistication. The space is characterized by sleek concrete surfaces that evoke an industrial-chic aesthetic, while remaining unmistakably Italian in design. The use of concrete, with its cool, smooth textures and subtle color variations, creates a contemporary, minimalist backdrop. The kitchen is further enhanced by state-of-the-art appliances and functional design elements that align perfectly with the concrete's rugged elegance. This kitchen represents a unique fusion of modern industrial elements with the finesse of Italian design, offering a remarkable space that is both stylish and practical.
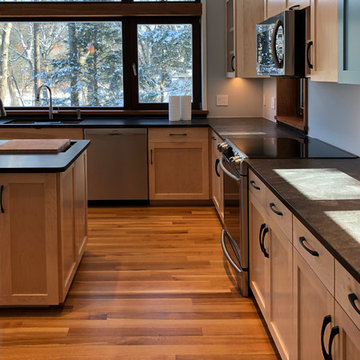
River-Side Passive; Many Hands
Concord, MA
Cambridge Firm, Ecocor, Todd Fulshaw, Studio InSitu
Construction Administration: Studio InSitu
Interiors: CC King and Studio InSitu
Lighting Design: Ripman Lighting Consultants, Inc.
Buiilder: Peck Construction
Custon cabinetry and Millwork: Corey Peck
photographs by Studio InSitu
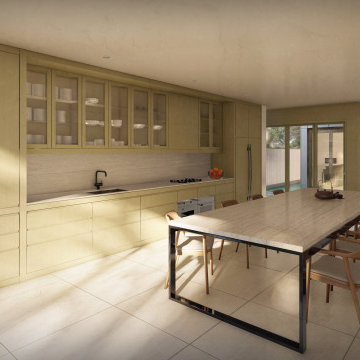
Collection | No.12 | Kitchen
Visit mymodernhome.com to learn more.
Cette image montre une petite cuisine linéaire et encastrable minimaliste en bois clair avec un évier encastré, un placard à porte plane, un plan de travail en stéatite, une crédence blanche, une crédence en dalle de pierre, un sol en carrelage de porcelaine, aucun îlot, un sol gris et un plan de travail blanc.
Cette image montre une petite cuisine linéaire et encastrable minimaliste en bois clair avec un évier encastré, un placard à porte plane, un plan de travail en stéatite, une crédence blanche, une crédence en dalle de pierre, un sol en carrelage de porcelaine, aucun îlot, un sol gris et un plan de travail blanc.
Idées déco de cuisines modernes avec un plan de travail en stéatite
8