Idées déco de cuisines modernes avec un plan de travail jaune
Trier par :
Budget
Trier par:Populaires du jour
61 - 80 sur 302 photos
1 sur 3
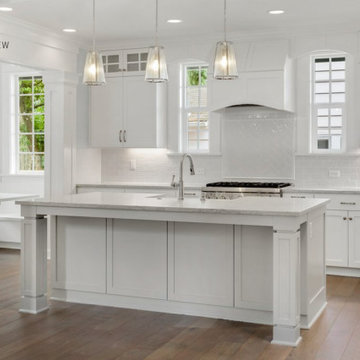
Aménagement d'une cuisine parallèle moderne avec un évier de ferme, un placard à porte shaker, des portes de placard blanches, un plan de travail en quartz modifié, une crédence blanche, une crédence en carrelage métro, un électroménager en acier inoxydable, un sol en bois brun, îlot et un plan de travail jaune.
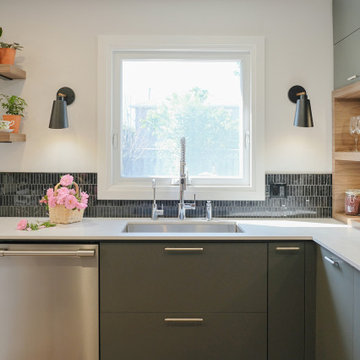
Exemple d'une petite cuisine moderne en L avec un évier 1 bac, un placard à porte plane, des portes de placard grises, un plan de travail en quartz, une crédence noire, une crédence en marbre, un électroménager en acier inoxydable, un sol en vinyl, un sol beige et un plan de travail jaune.
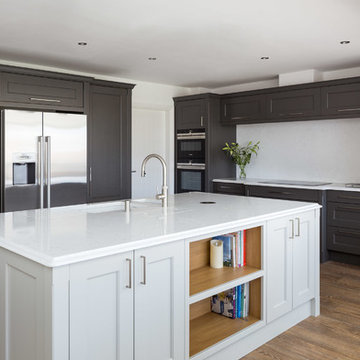
Rob Crawshaw
Cette photo montre une grande cuisine ouverte moderne en L avec un évier posé, un placard à porte shaker, des portes de placard noires, un plan de travail en granite, une crédence blanche, un électroménager en acier inoxydable, un sol en bois brun, îlot et un plan de travail jaune.
Cette photo montre une grande cuisine ouverte moderne en L avec un évier posé, un placard à porte shaker, des portes de placard noires, un plan de travail en granite, une crédence blanche, un électroménager en acier inoxydable, un sol en bois brun, îlot et un plan de travail jaune.
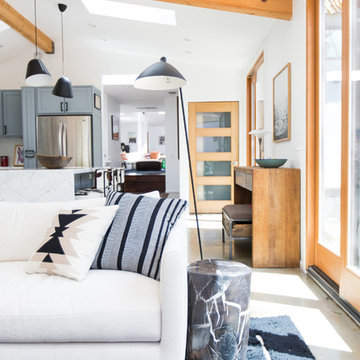
Inspiration pour une cuisine ouverte minimaliste en L de taille moyenne avec un évier encastré, un placard à porte shaker, des portes de placard grises, plan de travail en marbre, une crédence blanche, une crédence en dalle de pierre, un électroménager en acier inoxydable, sol en béton ciré, îlot, un sol gris et un plan de travail jaune.
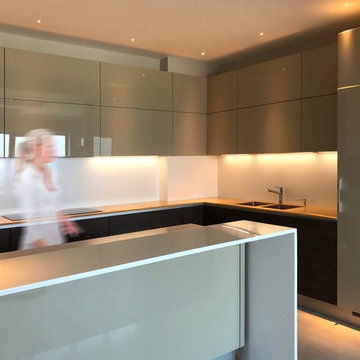
Попов
Cette photo montre une grande cuisine américaine moderne en U avec un évier 2 bacs, un placard à porte plane, un plan de travail en surface solide, une crédence blanche, un sol en carrelage de porcelaine, îlot, un sol beige, des portes de placard beiges, une crédence en feuille de verre, un électroménager noir et un plan de travail jaune.
Cette photo montre une grande cuisine américaine moderne en U avec un évier 2 bacs, un placard à porte plane, un plan de travail en surface solide, une crédence blanche, un sol en carrelage de porcelaine, îlot, un sol beige, des portes de placard beiges, une crédence en feuille de verre, un électroménager noir et un plan de travail jaune.
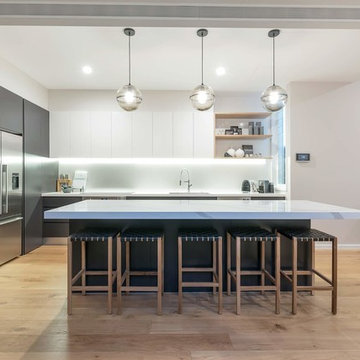
Open plan kitchen builders - Evbuilt, located on the Gold Coast, create custom home builders for residential or commercial use.
Idées déco pour une grande cuisine ouverte parallèle moderne avec un évier encastré, un placard à porte plane, des portes de placard noires, plan de travail en marbre, une crédence blanche, une crédence en feuille de verre, un électroménager en acier inoxydable, un sol en bois brun, îlot, un sol beige et un plan de travail jaune.
Idées déco pour une grande cuisine ouverte parallèle moderne avec un évier encastré, un placard à porte plane, des portes de placard noires, plan de travail en marbre, une crédence blanche, une crédence en feuille de verre, un électroménager en acier inoxydable, un sol en bois brun, îlot, un sol beige et un plan de travail jaune.
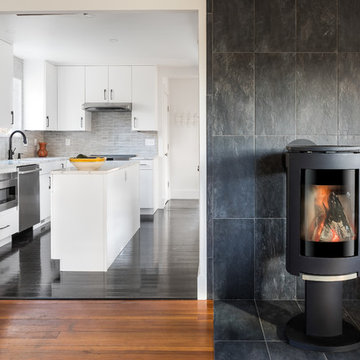
The kitchen opens up to the living room creating a fluid open floor plan.
Aménagement d'une cuisine moderne en L fermée et de taille moyenne avec un évier encastré, un placard à porte plane, des portes de placard blanches, un plan de travail en quartz, une crédence grise, une crédence en carreau de porcelaine, un électroménager en acier inoxydable, parquet peint, îlot, un sol noir et un plan de travail jaune.
Aménagement d'une cuisine moderne en L fermée et de taille moyenne avec un évier encastré, un placard à porte plane, des portes de placard blanches, un plan de travail en quartz, une crédence grise, une crédence en carreau de porcelaine, un électroménager en acier inoxydable, parquet peint, îlot, un sol noir et un plan de travail jaune.
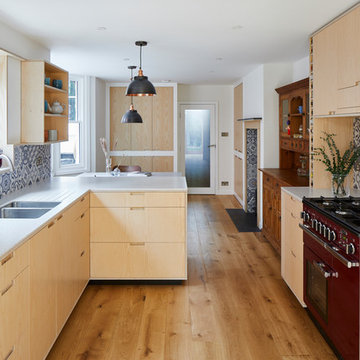
This 3 storey mid-terrace townhouse on the Harringay Ladder was in desperate need for some modernisation and general recuperation, having not been altered for several decades.
We were appointed to reconfigure and completely overhaul the outrigger over two floors which included new kitchen/dining and replacement conservatory to the ground with bathroom, bedroom & en-suite to the floor above.
Like all our projects we considered a variety of layouts and paid close attention to the form of the new extension to replace the uPVC conservatory to the rear garden. Conceived as a garden room, this space needed to be flexible forming an extension to the kitchen, containing utilities, storage and a nursery for plants but a space that could be closed off with when required, which led to discrete glazed pocket sliding doors to retain natural light.
We made the most of the north-facing orientation by adopting a butterfly roof form, typical to the London terrace, and introduced high-level clerestory windows, reaching up like wings to bring in morning and evening sunlight. An entirely bespoke glazed roof, double glazed panels supported by exposed Douglas fir rafters, provides an abundance of light at the end of the spacial sequence, a threshold space between the kitchen and the garden.
The orientation also meant it was essential to enhance the thermal performance of the un-insulated and damp masonry structure so we introduced insulation to the roof, floor and walls, installed passive ventilation which increased the efficiency of the external envelope.
A predominantly timber-based material palette of ash veneered plywood, for the garden room walls and new cabinets throughout, douglas fir doors and windows and structure, and an oak engineered floor all contribute towards creating a warm and characterful space.
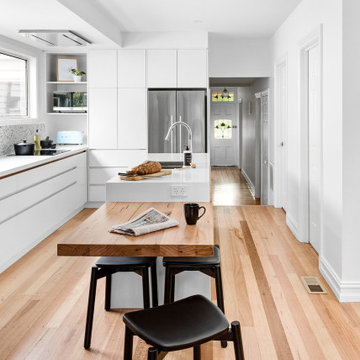
With the request for neutral tones, our design team has created a beautiful, light-filled space with a white lithostone bench top, solid timber drop-down seating area and terrazzo splashback ledge to amplify functionality without compromising style.
We extended the window out to attract as much natural light as possible and utilised existing dead-space by adding a cozy reading nook. Fitted with power points and shelves, this nook can also be used to get on top of life admin.
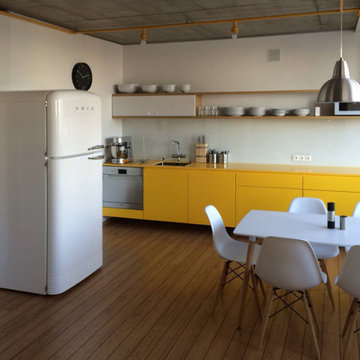
Moderne Wohnung
Innenarchitektur inkl. Innenausbau einer 110 qm großen Wohnung. Durch die konsequente Umgestaltung und Planung der Einbaumöbel wurde den Bedürfnissen der Bauherren – einer Familie mit Kind – Rechnung getragen.
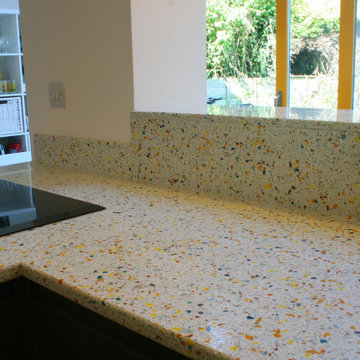
Aménagement d'une petite cuisine moderne avec un placard à porte plane, des portes de placard grises, un plan de travail en verre recyclé, une péninsule et un plan de travail jaune.
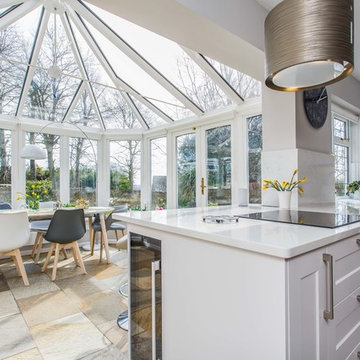
neil macininch
Aménagement d'une cuisine américaine moderne avec un placard à porte shaker, des portes de placard grises, un plan de travail en quartz, une crédence métallisée, une crédence en pierre calcaire, un sol en travertin et un plan de travail jaune.
Aménagement d'une cuisine américaine moderne avec un placard à porte shaker, des portes de placard grises, un plan de travail en quartz, une crédence métallisée, une crédence en pierre calcaire, un sol en travertin et un plan de travail jaune.
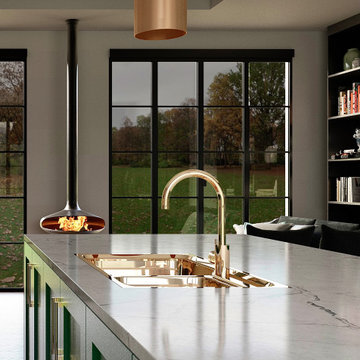
For our recent project we wanted the family to maximise their enjoyment of their garden when they were relaxing and dining. This then allowed us to use the width of the top half of the space to layout the kitchen. Open plan spaces are obviously larger rooms, so that presents a challenge if you want to create a cosy seating area. For our recent project the family wanted to add glass to the rear of the extension to enjoy a connection to nature. However they also wanted to add a fire into the space to feel cosy and relaxed.
The solution was to divide up the window wall into two large sections of Crittall doors and add a ceiling hung, feature fire. By creating this strong feature, it also clearly defined the cosy area of the space.
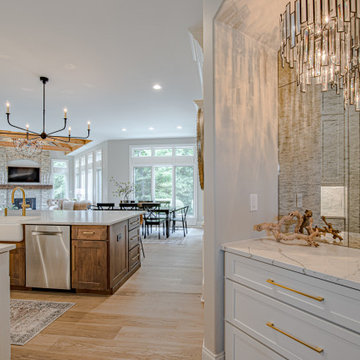
Aménagement d'une grande cuisine américaine moderne en L et bois brun avec un évier de ferme, un placard à porte plane, un plan de travail en quartz modifié, une crédence blanche, une crédence en céramique, un électroménager en acier inoxydable, parquet clair, îlot et un plan de travail jaune.
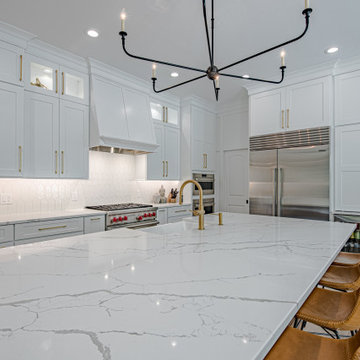
Inspiration pour une grande cuisine américaine minimaliste en L et bois brun avec un évier de ferme, un placard à porte plane, un plan de travail en quartz modifié, une crédence blanche, une crédence en céramique, un électroménager en acier inoxydable, parquet clair, îlot et un plan de travail jaune.
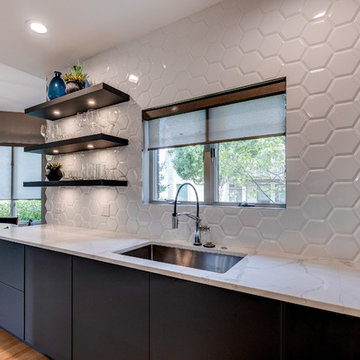
Sleek and Minimal Modern Kitchen
Cette photo montre une cuisine américaine moderne avec des portes de placard grises, une crédence blanche, îlot et un plan de travail jaune.
Cette photo montre une cuisine américaine moderne avec des portes de placard grises, une crédence blanche, îlot et un plan de travail jaune.
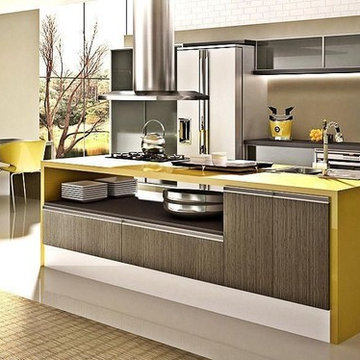
Stainless Steel is one of the most popular & timeless finishes. By adding pops of color you can really bring different tones to your sunny kitchen!!
Réalisation d'une cuisine américaine linéaire minimaliste avec un électroménager en acier inoxydable, sol en béton ciré, un sol gris, un évier encastré, un placard à porte plane, des portes de placard grises, un plan de travail en surface solide, îlot et un plan de travail jaune.
Réalisation d'une cuisine américaine linéaire minimaliste avec un électroménager en acier inoxydable, sol en béton ciré, un sol gris, un évier encastré, un placard à porte plane, des portes de placard grises, un plan de travail en surface solide, îlot et un plan de travail jaune.
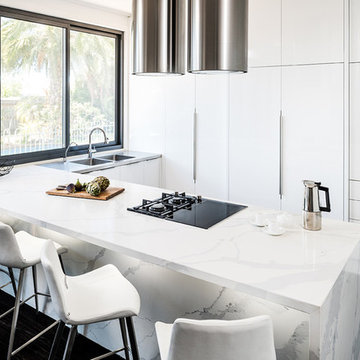
An integrated fridge hides behind the double doors in the centre of the kitchen. Slimline rebated handles give the impression of delicacy, however, they provide ample grip to open all doors and drawers with ease - even the fridge.
Twin cylindrical extractors offer wow factor for their beauty and also their brawn. Dual cooktops offer the fast cooking brilliance of induction or the more predictable and responsive heat that gas provides. An integrated deep-bowl twin sink is functional for the washing up and also for hiding the coffee cups and toast plates when you're late for work.
Photographs by Tim Turner
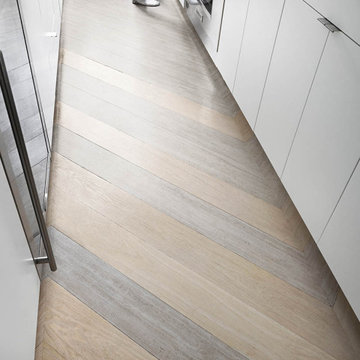
Idée de décoration pour une grande cuisine américaine parallèle et encastrable minimaliste avec un évier encastré, un placard à porte plane, des portes de placard blanches, un plan de travail en quartz modifié, une crédence grise, une crédence en dalle de pierre, un sol en carrelage de céramique, une péninsule, un sol beige et un plan de travail jaune.
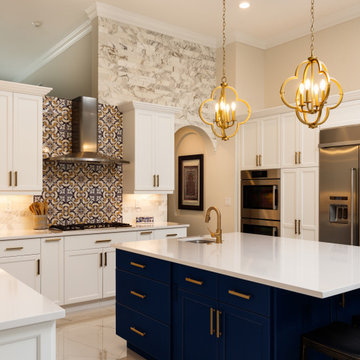
Aménagement d'une cuisine américaine moderne avec un évier 2 bacs, des portes de placard blanches, une crédence multicolore, un électroménager en acier inoxydable, îlot et un plan de travail jaune.
Idées déco de cuisines modernes avec un plan de travail jaune
4