Idées déco de cuisines modernes avec un sol en bois brun
Trier par :
Budget
Trier par:Populaires du jour
241 - 260 sur 26 447 photos
1 sur 3
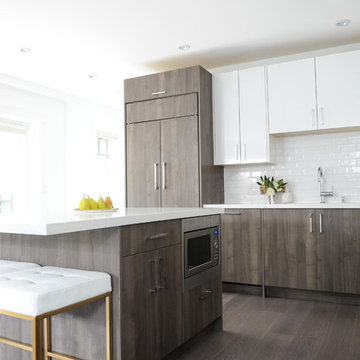
This beautiful Kitchen was designed By Chrissy & Co principle designer Chrissy Cottrell. Photo by Tracey Ayton-Edwards.
Réalisation d'une cuisine américaine encastrable minimaliste en L de taille moyenne avec un évier encastré, un placard à porte plane, des portes de placard blanches, un plan de travail en quartz, une crédence blanche, une crédence en carrelage métro, un sol en bois brun et îlot.
Réalisation d'une cuisine américaine encastrable minimaliste en L de taille moyenne avec un évier encastré, un placard à porte plane, des portes de placard blanches, un plan de travail en quartz, une crédence blanche, une crédence en carrelage métro, un sol en bois brun et îlot.

Micheal Yearout
Cette image montre une cuisine américaine minimaliste en U de taille moyenne avec un évier de ferme, un placard à porte plane, des portes de placard blanches, plan de travail en marbre, une crédence grise, une crédence en dalle de pierre, un électroménager en acier inoxydable, un sol en bois brun et îlot.
Cette image montre une cuisine américaine minimaliste en U de taille moyenne avec un évier de ferme, un placard à porte plane, des portes de placard blanches, plan de travail en marbre, une crédence grise, une crédence en dalle de pierre, un électroménager en acier inoxydable, un sol en bois brun et îlot.
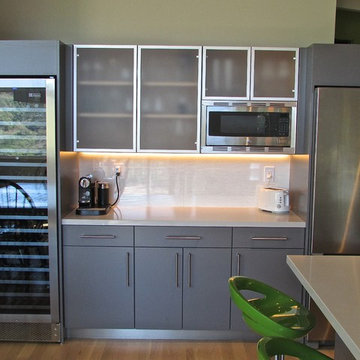
Gaia Kitchen & Bath
Inspiration pour une cuisine ouverte minimaliste en U de taille moyenne avec un évier 2 bacs, un placard à porte plane, des portes de placard grises, un plan de travail en quartz modifié, une crédence blanche, une crédence en céramique, un électroménager en acier inoxydable, un sol en bois brun et îlot.
Inspiration pour une cuisine ouverte minimaliste en U de taille moyenne avec un évier 2 bacs, un placard à porte plane, des portes de placard grises, un plan de travail en quartz modifié, une crédence blanche, une crédence en céramique, un électroménager en acier inoxydable, un sol en bois brun et îlot.
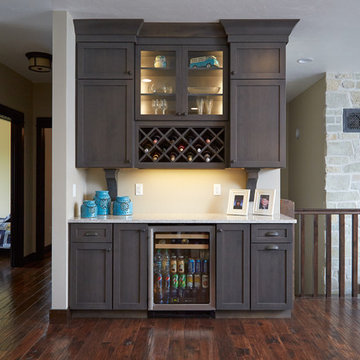
Aménagement d'une grande cuisine américaine moderne en U avec un évier encastré, un placard à porte plane, un électroménager en acier inoxydable, un sol en bois brun et îlot.
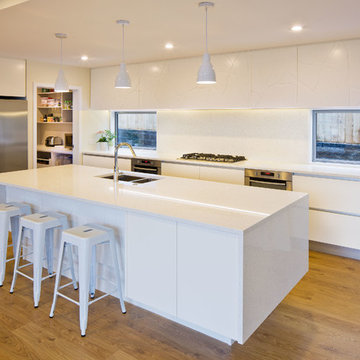
Paul McCredie Photography
Cette photo montre une cuisine moderne en L avec un évier 2 bacs, un placard à porte plane, des portes de placard blanches, un électroménager en acier inoxydable, un sol en bois brun et îlot.
Cette photo montre une cuisine moderne en L avec un évier 2 bacs, un placard à porte plane, des portes de placard blanches, un électroménager en acier inoxydable, un sol en bois brun et îlot.
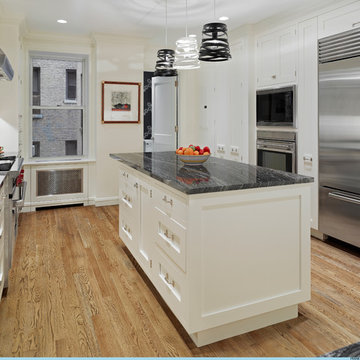
The goal for this project was to reconfigure the spaces to accommodate the lifestyle of the client while maintaining the classic seven layout of this pre-war Upper West Side apartment. The large book collection was the driving force in the renovation. Excess doors in a long corridor were converted to bookshelves flanking the clients study. The renovation included a large master bedroom (combining two bedrooms), new fixtures and finishes in all three bathrooms and a more functional kitchen. All plaster moldings and column capitals were stripped and restored. Stain glass windows were placed back in as the original intent. The dining area paneling was stripped entirely to expose the rich oak wood and plaster detailing. The foyer received new marble flooring and fine detailing revealed rich motifs. New wood oak flooring was installed throughout and new bordered stone tiling was placed in the bathrooms. The kitchen was reconfigured which allowed for a fully functioning space using wolf and subzero appliances and open eating area with a 3’ by 7’ marble slab island. The new layout provides the formal yet casual feeling the client desired while maintaining an elegance worthy of its grand south views of the neo-romanesque building of the Natural History Museum.
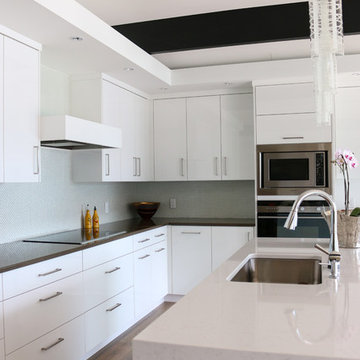
Exemple d'une cuisine moderne en L de taille moyenne avec un évier encastré, un placard à porte plane, des portes de placard blanches, un plan de travail en quartz modifié, une crédence en carreau de verre, un électroménager en acier inoxydable, un sol en bois brun et îlot.
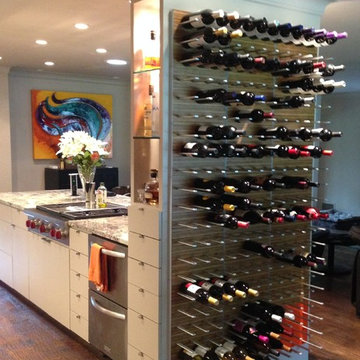
"Everyone who sees our STACT Wine Wall can't get over how cool it is and want to know all about it!! We are so happy with how it turned out in our new kitchen!!" - Darrell
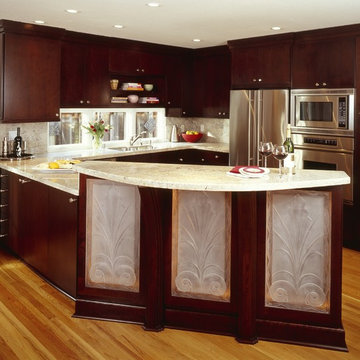
Photo by Bernardo Grijalva
Exemple d'une petite cuisine ouverte moderne en U et bois foncé avec un évier encastré, un placard à porte plane, un plan de travail en granite, une crédence blanche, une crédence en dalle de pierre, un électroménager en acier inoxydable, un sol en bois brun et une péninsule.
Exemple d'une petite cuisine ouverte moderne en U et bois foncé avec un évier encastré, un placard à porte plane, un plan de travail en granite, une crédence blanche, une crédence en dalle de pierre, un électroménager en acier inoxydable, un sol en bois brun et une péninsule.
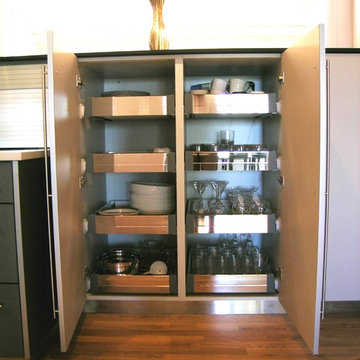
Pull-out storage makes everything easy to reach. Here we've used European stainless steel drawers with soft close glides for perfect organization.
Idées déco pour une cuisine ouverte parallèle moderne de taille moyenne avec un évier 1 bac, un placard à porte plane, des portes de placard grises, un plan de travail en quartz modifié, une crédence blanche, une crédence en dalle de pierre, un électroménager en acier inoxydable, un sol en bois brun et îlot.
Idées déco pour une cuisine ouverte parallèle moderne de taille moyenne avec un évier 1 bac, un placard à porte plane, des portes de placard grises, un plan de travail en quartz modifié, une crédence blanche, une crédence en dalle de pierre, un électroménager en acier inoxydable, un sol en bois brun et îlot.
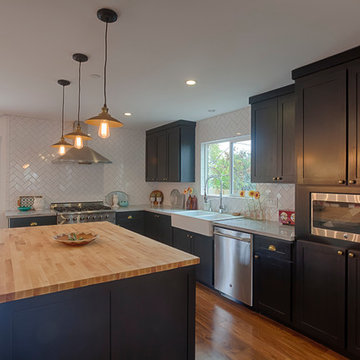
New construction craftsman for Ocean Development in Wilshire Center, Los Angeles, featuring bright, spacious kitchen with multi pendant lighting, large butchers block kitchen island, marble counter tops, beautiful black wood cabinets, herringbone subway tiling, French doors, hardwood flooring and top of the line, stainless steel appliances. Photo by Eric Charles. Design, Construction and Staging by Carley Montgomery. Photo by Eric Charles.
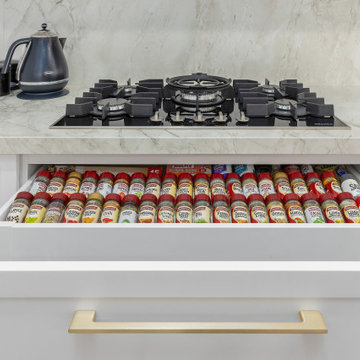
We love transformation projects and this kitchen exudes the real wow factor! The footprint has changed form the outdated angular bench format from this 90's style home. An exceptional modern coastal style kitchen has emerged from the design process, with a well thought out plan, including a great range of appliances and highly functional storage solutions with effective use of the space.
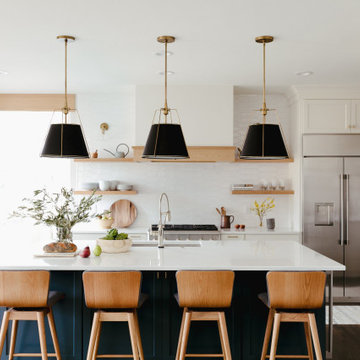
This home was built in the early 2000’s. We completely reconfigured the kitchen, updated the breakfast room, added a bar to the living room, updated a powder room, a staircase and several fireplaces.
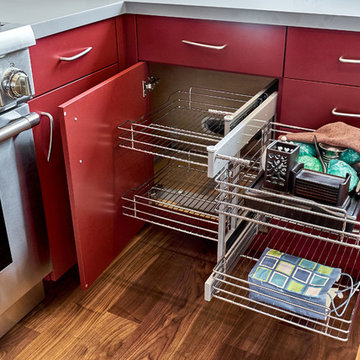
Kitichen Storage and Organization: kitchen blind corner storage solution
Inspiration pour une cuisine ouverte minimaliste en L de taille moyenne avec un évier encastré, un placard à porte plane, des portes de placard rouges, un plan de travail en surface solide, un électroménager en acier inoxydable, un sol en bois brun, îlot, un sol marron et un plan de travail gris.
Inspiration pour une cuisine ouverte minimaliste en L de taille moyenne avec un évier encastré, un placard à porte plane, des portes de placard rouges, un plan de travail en surface solide, un électroménager en acier inoxydable, un sol en bois brun, îlot, un sol marron et un plan de travail gris.

A view of the kitchen with white marble counters, white lacquer cabinets and a white glass back splash.
Aménagement d'une cuisine ouverte parallèle moderne de taille moyenne avec un électroménager en acier inoxydable, un évier intégré, un placard à porte plane, des portes de placard blanches, plan de travail en marbre, une crédence blanche, une crédence en feuille de verre, un sol en bois brun et îlot.
Aménagement d'une cuisine ouverte parallèle moderne de taille moyenne avec un électroménager en acier inoxydable, un évier intégré, un placard à porte plane, des portes de placard blanches, plan de travail en marbre, une crédence blanche, une crédence en feuille de verre, un sol en bois brun et îlot.

With no stairs and a built-in community condo buildings can be fabulous places to age-in-place. We renovated a high rise condo as the forever-home for our client with custom black walnut cabinetry and opulent dramatically veined stone. The bathroom integrates a grab bar in case it is ever needed.
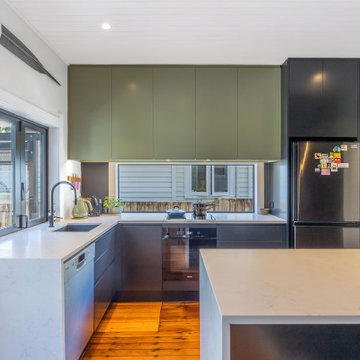
By creating an L-shape for sink and hob, we increased the bench space drastically. We used the structural element and hid it within the cupboard and connected the dining with the kitchen by adding more storage cupboards to the dining area. This flows on into a peninsula which connects the two spaces perfectly.
The client wanted a dark kitchen so we worked with dark units, which we accented with a light benchtop and coloured overhead cupboards. The timber shelves add warmth and interest and the Mirror Doors assist in making the space feel larger.
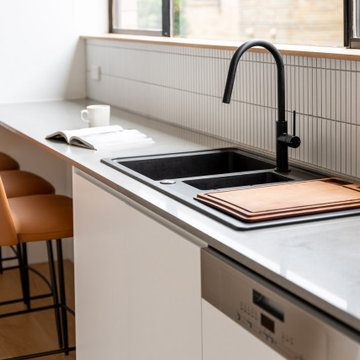
Light and bright apartment kitchen. White Satin handle-less cabinetry creates the feeling of space in this otherwise long and narrow kitchen.
Warmth is brought into the space by introducing timber elements from the engineered timber flooring through to the contemporary thick open shelving.
To add interest black accents were used in the sink and tapware and continued through the display cabinet doors and window frames.
Kit-Kat tiles and warm LED task lighting was added to finish the look.
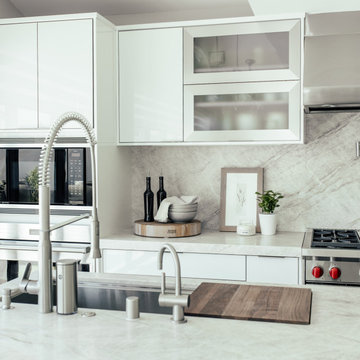
Modern Kitchen Design with full-height Quartzite Backsplash.
Interior Designer - Jaimie Lee Interiors
Architect - NavCAD
General Contractor - Grayson Construction

Réalisation d'une cuisine ouverte linéaire minimaliste avec un évier encastré, un placard à porte affleurante, des portes de placard grises, un plan de travail en stratifié, une crédence grise, une crédence en céramique, un électroménager noir, un sol en bois brun, îlot, un sol beige et un plan de travail gris.
Idées déco de cuisines modernes avec un sol en bois brun
13