Idées déco de cuisines modernes avec un sol en bois brun
Trier par :
Budget
Trier par:Populaires du jour
41 - 60 sur 26 427 photos
1 sur 3
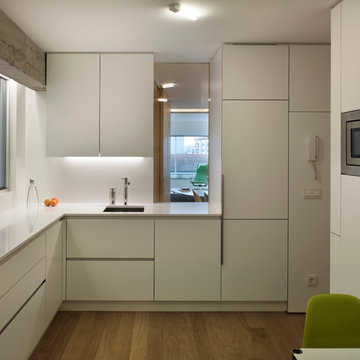
Aménagement d'une cuisine moderne en L fermée et de taille moyenne avec un évier encastré, un placard à porte plane, des portes de placard blanches, un plan de travail en surface solide, une crédence blanche, un électroménager en acier inoxydable, un sol en bois brun, aucun îlot et un plan de travail blanc.
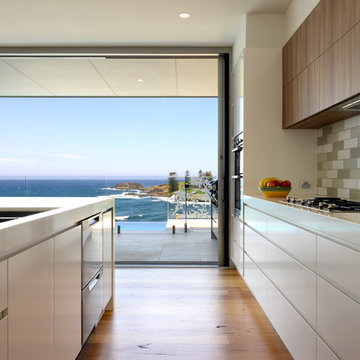
Nick Epoff
Idée de décoration pour une cuisine américaine parallèle minimaliste en bois brun de taille moyenne avec un évier 2 bacs, un placard à porte plane, un plan de travail en quartz modifié, une crédence grise, une crédence en terre cuite, un électroménager en acier inoxydable, un sol en bois brun et îlot.
Idée de décoration pour une cuisine américaine parallèle minimaliste en bois brun de taille moyenne avec un évier 2 bacs, un placard à porte plane, un plan de travail en quartz modifié, une crédence grise, une crédence en terre cuite, un électroménager en acier inoxydable, un sol en bois brun et îlot.
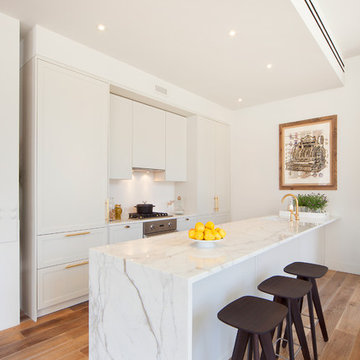
Idées déco pour une cuisine ouverte parallèle moderne de taille moyenne avec un évier 1 bac, un placard à porte shaker, des portes de placard blanches, plan de travail en marbre, une crédence blanche, un électroménager en acier inoxydable, un sol en bois brun et une péninsule.

Aménagement d'une cuisine parallèle moderne de taille moyenne avec un évier encastré, un placard à porte plane, une crédence grise, une crédence en feuille de verre, un électroménager noir, un sol en bois brun, îlot et un plan de travail blanc.
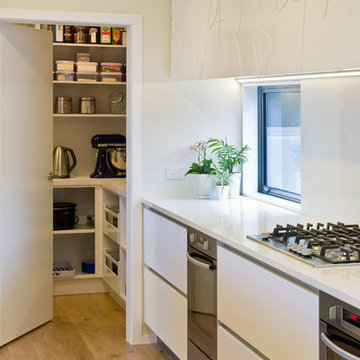
Paul McCredie Photography
Cette photo montre une cuisine moderne avec un placard à porte plane, des portes de placard blanches et un sol en bois brun.
Cette photo montre une cuisine moderne avec un placard à porte plane, des portes de placard blanches et un sol en bois brun.
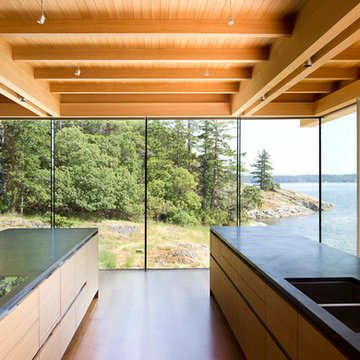
Kitchen
Photo by Ivan Hunter
Aménagement d'une grande cuisine encastrable moderne en bois clair avec un évier 2 bacs, un placard à porte plane, un plan de travail en stéatite, fenêtre, un sol en bois brun, îlot et un sol marron.
Aménagement d'une grande cuisine encastrable moderne en bois clair avec un évier 2 bacs, un placard à porte plane, un plan de travail en stéatite, fenêtre, un sol en bois brun, îlot et un sol marron.

The transformation of this high-rise condo in the heart of San Francisco was literally from floor to ceiling. Studio Becker custom built everything from the bed and shoji screens to the interior doors and wall paneling...and of course the kitchen, baths and wardrobes!
It’s all Studio Becker in this master bedroom - teak light boxes line the ceiling, shoji sliding doors conceal the walk-in closet and house the flat screen TV. A custom teak bed with a headboard and storage drawers below transition into full-height night stands with mirrored fronts (with lots of storage inside) and interior up-lit shelving with a light valance above. A window seat that provides additional storage and a lounging area finishes out the room.
Teak wall paneling with a concealed touchless coat closet, interior shoji doors and a desk niche with an inset leather writing surface and cord catcher are just a few more of the customized features built for this condo.
This Collection M kitchen, in Manhattan, high gloss walnut burl and Rimini stainless steel, is packed full of fun features, including an eating table that hydraulically lifts from table height to bar height for parties, an in-counter appliance garage in a concealed elevation system and Studio Becker’s electric Smart drawer with custom inserts for sushi service, fine bone china and stemware.
Combinations of teak and black lacquer with custom vanity designs give these bathrooms the Asian flare the homeowner’s were looking for.
This project has been featured on HGTV's Million Dollar Rooms

Photo by Paul Dyer
Exemple d'une grande cuisine encastrable moderne en L et bois brun fermée avec un évier encastré, un placard à porte plane, un plan de travail en inox, une crédence grise, une crédence en céramique, un sol en bois brun et îlot.
Exemple d'une grande cuisine encastrable moderne en L et bois brun fermée avec un évier encastré, un placard à porte plane, un plan de travail en inox, une crédence grise, une crédence en céramique, un sol en bois brun et îlot.
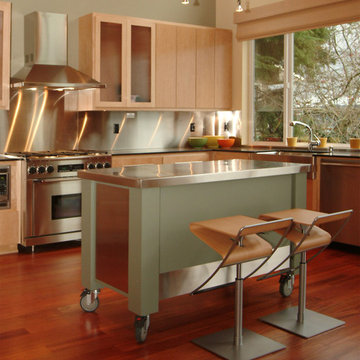
Custom designed rolling island. Photography by Ian Gleadle.
Exemple d'une cuisine américaine moderne en L et bois clair avec un évier de ferme, un placard à porte plane, une crédence métallisée, une crédence en dalle métallique, un électroménager en acier inoxydable, un sol en bois brun et îlot.
Exemple d'une cuisine américaine moderne en L et bois clair avec un évier de ferme, un placard à porte plane, une crédence métallisée, une crédence en dalle métallique, un électroménager en acier inoxydable, un sol en bois brun et îlot.

Bay Area Custom Cabinetry: wine bar sideboard in family room connects to galley kitchen. This custom cabinetry built-in has two wind refrigerators installed side-by-side, one having a hinged door on the right side and the other on the left. The countertop is made of seafoam green granite and the backsplash is natural slate. These custom cabinets were made in our own award-winning artisanal cabinet studio.
This Bay Area Custom home is featured in this video: http://www.billfryconstruction.com/videos/custom-cabinets/index.html

Stunning kitchen as part of a new construction project. This kitchen features two tone kitchen cabinets, a pantry wall, 10 ft island and a coffee station.

Open and spacious kitchen layout was designed to encourage free flow between all spaces as well as functionality. A walkthrough pantry/mud room adjacent to the kitchen offers additional counter and shelving space to hide appliances and coral messes. Open style shelving keep functional and decorative items such as glasses and bowls withing easy reach.
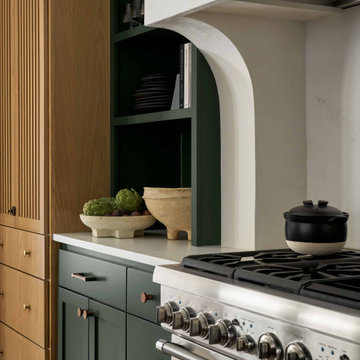
- Accent colors /cabinet finishes: Sherwin Williams Laurel woods kitchen cabinets, Deep River, Benjamin Moore for the primary bath built in and trim.
Idée de décoration pour une grande cuisine américaine minimaliste en U avec un placard à porte shaker, des portes de placards vertess, un électroménager en acier inoxydable, un sol en bois brun, îlot, une crédence blanche et un plan de travail blanc.
Idée de décoration pour une grande cuisine américaine minimaliste en U avec un placard à porte shaker, des portes de placards vertess, un électroménager en acier inoxydable, un sol en bois brun, îlot, une crédence blanche et un plan de travail blanc.

Modern Luxury Black, White, and Wood Kitchen By Darash design in Hartford Road - Austin, Texas home renovation project - featuring Dark and, Warm hues coming from the beautiful wood in this kitchen find balance with sleek no-handle flat panel matte Black kitchen cabinets, White Marble countertop for contrast. Glossy and Highly Reflective glass cabinets perfect storage to display your pretty dish collection in the kitchen. With stainless steel kitchen panel wall stacked oven and a stainless steel 6-burner stovetop. This open concept kitchen design Black, White and Wood color scheme flows from the kitchen island with wooden bar stools to all through out the living room lit up by the perfectly placed windows and sliding doors overlooking the nature in the perimeter of this Modern house, and the center of the great room --the dining area where the beautiful modern contemporary chandelier is placed in a lovely manner.
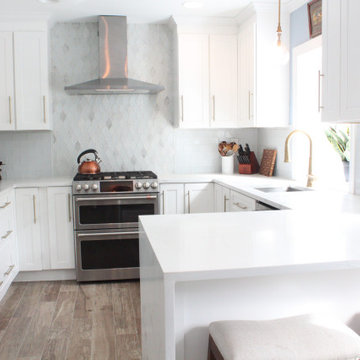
Main Line Kitchen Design designers are some of the most experienced and award winning kitchen designers in the Delaware Valley. We design with and sell 8 nationally distributed cabinet lines. Cabinet pricing is slightly less than at major home centers for semi-custom cabinet lines, and significantly less than traditional showrooms for custom cabinet lines.
After discussing your kitchen on the phone, first appointments always take place in your home, where we discuss and measure your kitchen. Subsequent appointments usually take place in one of our offices and selection centers where our customers consider and modify 3D kitchen designs on flat screen TV’s or via Zoom. We can also bring sample cabinet doors and finishes to your home and make design changes on our laptops in 20-20 CAD with you, in your own kitchen.
Call today! We can estimate your kitchen renovation from soup to nuts in a 15 minute phone call and you can find out why we get the best reviews on the internet. We look forward to working with you. As our company tag line says: “The world of kitchen design is changing…”

Idées déco pour une cuisine américaine encastrable moderne en L et bois brun de taille moyenne avec un évier posé, un placard à porte plane, un plan de travail en granite, un sol en bois brun, îlot et plan de travail noir.

Stunning midcentury modern kitchen with tons of special features and design elements.
Cette image montre une cuisine ouverte minimaliste en U de taille moyenne avec un évier encastré, un placard à porte plane, des portes de placard blanches, plan de travail en marbre, une crédence grise, une crédence en marbre, un électroménager en acier inoxydable, un sol en bois brun, îlot, un sol marron, un plan de travail gris et un plafond voûté.
Cette image montre une cuisine ouverte minimaliste en U de taille moyenne avec un évier encastré, un placard à porte plane, des portes de placard blanches, plan de travail en marbre, une crédence grise, une crédence en marbre, un électroménager en acier inoxydable, un sol en bois brun, îlot, un sol marron, un plan de travail gris et un plafond voûté.
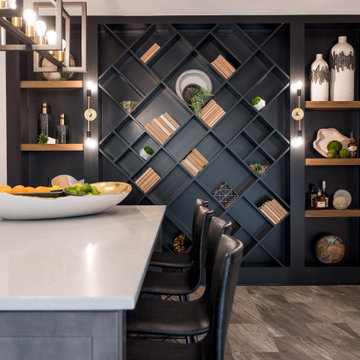
Our Indianapolis studio gave this home an elegant, sophisticated look with sleek, edgy lighting, modern furniture, metal accents, tasteful art, and printed, textured wallpaper and accessories.
Builder: Old Town Design Group
Photographer - Sarah Shields
---
Project completed by Wendy Langston's Everything Home interior design firm, which serves Carmel, Zionsville, Fishers, Westfield, Noblesville, and Indianapolis.
For more about Everything Home, click here: https://everythinghomedesigns.com/
To learn more about this project, click here:
https://everythinghomedesigns.com/portfolio/midwest-luxury-living/
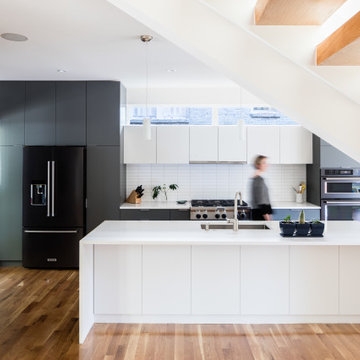
Idées déco pour une cuisine moderne en L avec un évier encastré, un placard à porte plane, des portes de placard noires, une crédence blanche, un électroménager noir, un sol en bois brun, îlot, un sol marron et un plan de travail blanc.
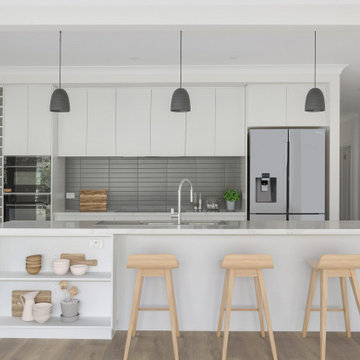
Idées déco pour une cuisine parallèle moderne avec un évier encastré, un placard à porte plane, des portes de placard blanches, une crédence grise, un électroménager en acier inoxydable, un sol en bois brun, îlot, un sol marron et un plan de travail blanc.
Idées déco de cuisines modernes avec un sol en bois brun
3