Idées déco de cuisines modernes avec un sol gris
Trier par :
Budget
Trier par:Populaires du jour
81 - 100 sur 20 130 photos
1 sur 3
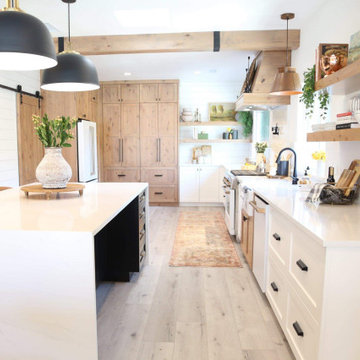
The only thing that stayed was the sink placement and the dining room location. Clarissa and her team took out the wall opposite the sink to allow for an open floorplan leading into the adjacent living room. She got rid of the breakfast nook and capitalized on the space to allow for more pantry area.

Aménagement d'une grande cuisine ouverte encastrable moderne en L avec un évier encastré, un placard à porte plane, des portes de placard blanches, un plan de travail en stéatite, une crédence noire, une crédence en dalle de pierre, îlot, plan de travail noir, sol en béton ciré et un sol gris.
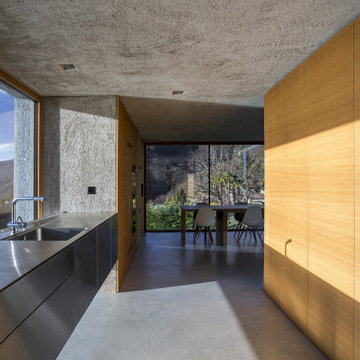
Réalisation d'une cuisine parallèle minimaliste en bois brun avec un évier intégré, un placard à porte plane, sol en béton ciré, aucun îlot, un sol gris et un plan de travail gris.

The project brief was to modernise, renovate and extend an existing property in Walsall, UK. Maintaining a classic but modern style, the property was extended and finished with a light grey render and grey stone slip cladding. Large windows, lantern-style skylights and roof skylights allow plenty of light into the open-plan spaces and rooms.
The full-height stone clad gable to the rear houses the main staircase, receiving plenty of daylight
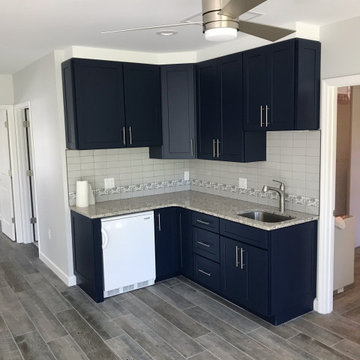
Guest suite kitchenette
Idée de décoration pour une petite cuisine minimaliste en L avec un évier 1 bac, un placard à porte shaker, des portes de placard bleues, un plan de travail en granite, une crédence marron, une crédence en céramique, un électroménager blanc, un sol en bois brun, un sol gris et un plan de travail gris.
Idée de décoration pour une petite cuisine minimaliste en L avec un évier 1 bac, un placard à porte shaker, des portes de placard bleues, un plan de travail en granite, une crédence marron, une crédence en céramique, un électroménager blanc, un sol en bois brun, un sol gris et un plan de travail gris.

In our world of kitchen design, it’s lovely to see all the varieties of styles come to life. From traditional to modern, and everything in between, we love to design a broad spectrum. Here, we present a two-tone modern kitchen that has used materials in a fresh and eye-catching way. With a mix of finishes, it blends perfectly together to create a space that flows and is the pulsating heart of the home.
With the main cooking island and gorgeous prep wall, the cook has plenty of space to work. The second island is perfect for seating – the three materials interacting seamlessly, we have the main white material covering the cabinets, a short grey table for the kids, and a taller walnut top for adults to sit and stand while sipping some wine! I mean, who wouldn’t want to spend time in this kitchen?!
Cabinetry
With a tuxedo trend look, we used Cabico Elmwood New Haven door style, walnut vertical grain in a natural matte finish. The white cabinets over the sink are the Ventura MDF door in a White Diamond Gloss finish.
Countertops
The white counters on the perimeter and on both islands are from Caesarstone in a Frosty Carrina finish, and the added bar on the second countertop is a custom walnut top (made by the homeowner!) with a shorter seated table made from Caesarstone’s Raw Concrete.
Backsplash
The stone is from Marble Systems from the Mod Glam Collection, Blocks – Glacier honed, in Snow White polished finish, and added Brass.
Fixtures
A Blanco Precis Silgranit Cascade Super Single Bowl Kitchen Sink in White works perfect with the counters. A Waterstone transitional pulldown faucet in New Bronze is complemented by matching water dispenser, soap dispenser, and air switch. The cabinet hardware is from Emtek – their Trinity pulls in brass.
Appliances
The cooktop, oven, steam oven and dishwasher are all from Miele. The dishwashers are paneled with cabinetry material (left/right of the sink) and integrate seamlessly Refrigerator and Freezer columns are from SubZero and we kept the stainless look to break up the walnut some. The microwave is a counter sitting Panasonic with a custom wood trim (made by Cabico) and the vent hood is from Zephyr.
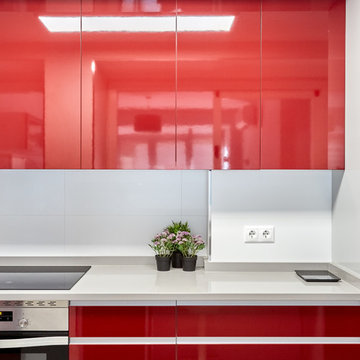
Carla Capdevila
Aménagement d'une petite cuisine ouverte parallèle moderne avec un évier posé, un placard à porte plane, des portes de placard rouges, une crédence blanche, une crédence en carreau de porcelaine, un électroménager en acier inoxydable, un sol en carrelage de porcelaine, aucun îlot, un sol gris et un plan de travail gris.
Aménagement d'une petite cuisine ouverte parallèle moderne avec un évier posé, un placard à porte plane, des portes de placard rouges, une crédence blanche, une crédence en carreau de porcelaine, un électroménager en acier inoxydable, un sol en carrelage de porcelaine, aucun îlot, un sol gris et un plan de travail gris.
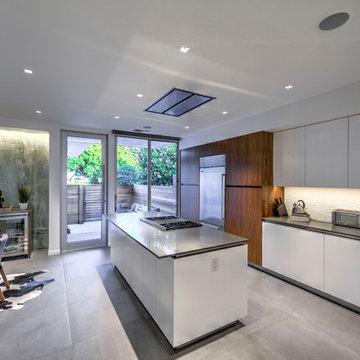
Kitchen Dining
Aménagement d'une cuisine américaine encastrable moderne en L de taille moyenne avec un évier encastré, un placard à porte plane, des portes de placard blanches, un plan de travail en quartz modifié, une crédence blanche, une crédence en carreau de porcelaine, un sol en carrelage de porcelaine, îlot, un sol gris et un plan de travail gris.
Aménagement d'une cuisine américaine encastrable moderne en L de taille moyenne avec un évier encastré, un placard à porte plane, des portes de placard blanches, un plan de travail en quartz modifié, une crédence blanche, une crédence en carreau de porcelaine, un sol en carrelage de porcelaine, îlot, un sol gris et un plan de travail gris.

From Kitchen to Living Room. We do that.
Réalisation d'une cuisine ouverte parallèle minimaliste de taille moyenne avec un évier posé, un placard à porte plane, des portes de placard noires, un plan de travail en bois, un électroménager noir, sol en béton ciré, îlot, un sol gris et un plan de travail marron.
Réalisation d'une cuisine ouverte parallèle minimaliste de taille moyenne avec un évier posé, un placard à porte plane, des portes de placard noires, un plan de travail en bois, un électroménager noir, sol en béton ciré, îlot, un sol gris et un plan de travail marron.

Vista della cucina. Grande vetrata di separazione con la zona giorno.
Inspiration pour une cuisine parallèle et encastrable minimaliste de taille moyenne et fermée avec un placard à porte plane, un plan de travail en bois, une crédence en bois, un sol en carrelage de porcelaine, îlot, un sol gris, un évier 1 bac, des portes de placard blanches, une crédence marron et un plan de travail marron.
Inspiration pour une cuisine parallèle et encastrable minimaliste de taille moyenne et fermée avec un placard à porte plane, un plan de travail en bois, une crédence en bois, un sol en carrelage de porcelaine, îlot, un sol gris, un évier 1 bac, des portes de placard blanches, une crédence marron et un plan de travail marron.
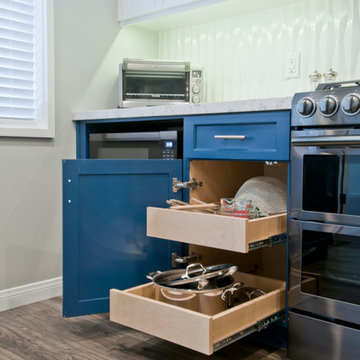
Exemple d'une petite cuisine moderne en L fermée avec un placard à porte plane, des portes de placard bleues, plan de travail en marbre, un électroménager en acier inoxydable, un sol en bois brun, îlot et un sol gris.
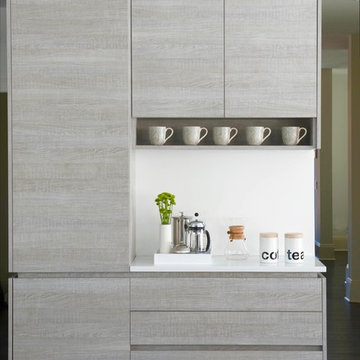
JANE BEILES
Exemple d'une très grande cuisine ouverte moderne en U avec un placard à porte plane, des portes de placard beiges, un plan de travail en quartz modifié, une crédence blanche, une crédence en céramique, un sol en bois brun, un sol gris, un électroménager en acier inoxydable et îlot.
Exemple d'une très grande cuisine ouverte moderne en U avec un placard à porte plane, des portes de placard beiges, un plan de travail en quartz modifié, une crédence blanche, une crédence en céramique, un sol en bois brun, un sol gris, un électroménager en acier inoxydable et îlot.
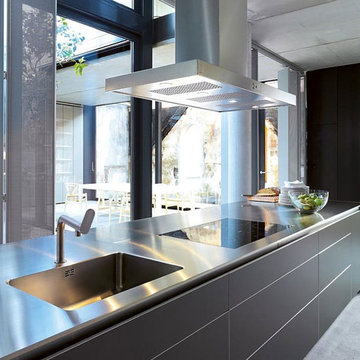
Réalisation d'une grande cuisine minimaliste en L avec un évier encastré, un placard à porte plane, des portes de placard grises, un plan de travail en béton, sol en béton ciré, îlot, un électroménager en acier inoxydable et un sol gris.
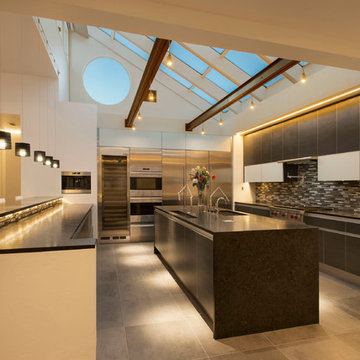
Cette image montre une grande cuisine minimaliste en U avec un évier encastré, un placard à porte plane, un plan de travail en surface solide, une crédence multicolore, une crédence en carreau de verre, un électroménager en acier inoxydable, sol en béton ciré, îlot et un sol gris.
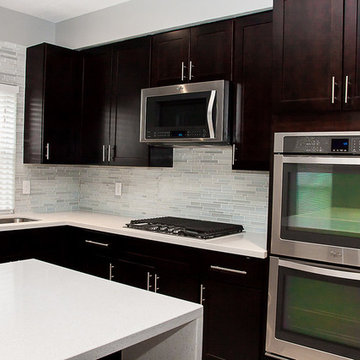
Designed By: Robert Griffin
Photo Credit: Erin Weaver - Desired Photo
Cette photo montre une grande cuisine américaine moderne en L et bois foncé avec un placard à porte shaker, une crédence bleue, une crédence en mosaïque, un électroménager en acier inoxydable, îlot, un évier 2 bacs, un plan de travail en quartz modifié, un sol en carrelage de porcelaine, un sol gris et un plan de travail blanc.
Cette photo montre une grande cuisine américaine moderne en L et bois foncé avec un placard à porte shaker, une crédence bleue, une crédence en mosaïque, un électroménager en acier inoxydable, îlot, un évier 2 bacs, un plan de travail en quartz modifié, un sol en carrelage de porcelaine, un sol gris et un plan de travail blanc.

Sung Kokko Photo
Inspiration pour une petite cuisine américaine minimaliste en U avec un évier encastré, un placard à porte shaker, des portes de placard grises, un plan de travail en béton, une crédence multicolore, une crédence en feuille de verre, un électroménager en acier inoxydable, sol en béton ciré, aucun îlot, un sol gris et un plan de travail gris.
Inspiration pour une petite cuisine américaine minimaliste en U avec un évier encastré, un placard à porte shaker, des portes de placard grises, un plan de travail en béton, une crédence multicolore, une crédence en feuille de verre, un électroménager en acier inoxydable, sol en béton ciré, aucun îlot, un sol gris et un plan de travail gris.

The custom beech cabinetry and Milestone inset contrast nicely with the dark soapstone counters and backsplash. Photography: Andrew Pogue Photography.
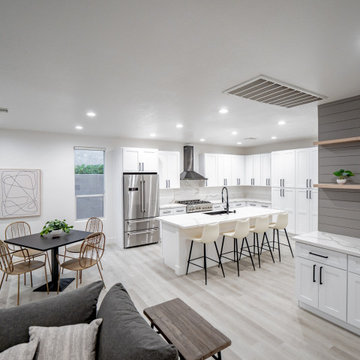
Idées déco pour une cuisine ouverte moderne en L de taille moyenne avec un évier encastré, un placard à porte shaker, des portes de placard blanches, un plan de travail en quartz, une crédence blanche, une crédence en dalle de pierre, un électroménager en acier inoxydable, sol en stratifié, îlot, un sol gris et un plan de travail blanc.
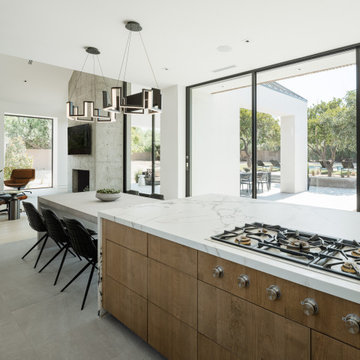
Photos by Roehner + Ryan
Cette image montre une cuisine américaine encastrable minimaliste en L et bois brun avec un évier 2 bacs, un placard à porte plane, un plan de travail en quartz modifié, une crédence en quartz modifié, un sol en carrelage de porcelaine, îlot et un sol gris.
Cette image montre une cuisine américaine encastrable minimaliste en L et bois brun avec un évier 2 bacs, un placard à porte plane, un plan de travail en quartz modifié, une crédence en quartz modifié, un sol en carrelage de porcelaine, îlot et un sol gris.

Aménagement d'une grande cuisine américaine blanche et bois moderne en L et bois brun avec un évier encastré, un placard à porte plane, un plan de travail en quartz modifié, une crédence blanche, un sol en carrelage de porcelaine, îlot, un sol gris, un plan de travail blanc et une crédence en quartz modifié.
Idées déco de cuisines modernes avec un sol gris
5