Idées déco de cuisines modernes avec un sol noir
Trier par :
Budget
Trier par:Populaires du jour
61 - 80 sur 1 922 photos
1 sur 3

Cette image montre une arrière-cuisine minimaliste en U de taille moyenne avec un placard à porte plane, des portes de placard grises, un plan de travail en quartz modifié, parquet foncé, aucun îlot, un sol noir et un plan de travail blanc.
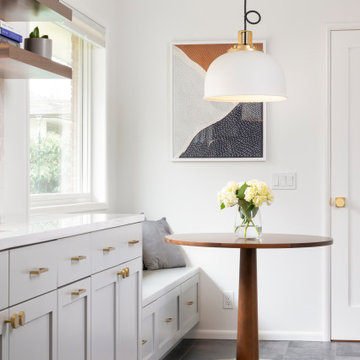
Aménagement d'une grande cuisine parallèle moderne fermée avec un évier encastré, un placard à porte shaker, des portes de placard grises, un plan de travail en quartz modifié, une crédence blanche, une crédence en carreau de porcelaine, un électroménager en acier inoxydable, un sol en carrelage de porcelaine, aucun îlot, un sol noir et un plan de travail blanc.

LUXE HOME.
- 2018 HIA NSW CSR Kitchen & Bathroom Award WINNER for 'Large kitchen over 20sqm'
- In house custom profiled white polyurethane doors
- Natural veneer custom profiled doors
- Smartstone ‘Petra Grigio’ 40mm with mitred edge on island bench top
- Smartstone ‘Calacatta Blanco’ 40mm thick bench top & splash back
- Custom Gold dipped Feature legs
- Walk in pantry
- Feature strip lighting
- Blum 'servo drive' hardware
- Blum 'UNO' hardware
- Blum 'Flex' hardare
- Blum 'HK' staylifts
- Appliances by: Winnings (Abey, ZIP, Fisher & Paykel, Smeg, Qasair & Leibherr)
Sheree Bounassif, Kitchens By Emanuel

Rénovation complète d'un appartement haussmmannien de 70m2 dans le 14ème arr. de Paris. Les espaces ont été repensés pour créer une grande pièce de vie regroupant la cuisine, la salle à manger et le salon. Les espaces sont sobres et colorés. Pour optimiser les rangements et mettre en valeur les volumes, le mobilier est sur mesure, il s'intègre parfaitement au style de l'appartement haussmannien.

Idées déco pour une cuisine américaine parallèle et encastrable moderne de taille moyenne avec un évier encastré, un placard à porte plane, des portes de placard noires, un plan de travail en stéatite, une crédence noire, une crédence en dalle de pierre, parquet foncé, 2 îlots, un sol noir et plan de travail noir.
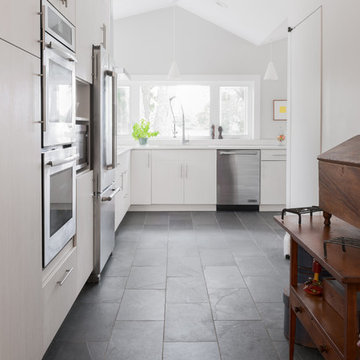
Inspiration pour une cuisine américaine minimaliste en U de taille moyenne avec un évier 2 bacs, un placard à porte plane, des portes de placard blanches, plan de travail en marbre, une crédence blanche, une crédence en marbre, un électroménager en acier inoxydable, un sol en ardoise, aucun îlot et un sol noir.
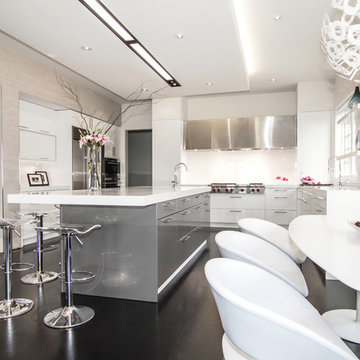
Arlington, Virginia Modern Kitchen and Bathroom
#JenniferGilmer
http://www.gilmerkitchens.com/

Eat in the kitchen with lacquer cabinets, wood details and slate floor.
Réalisation d'une cuisine américaine encastrable minimaliste en U avec un sol en ardoise, un placard à porte plane, des portes de placard blanches, un plan de travail en béton, une crédence beige, îlot, un sol noir, un plan de travail gris et un évier de ferme.
Réalisation d'une cuisine américaine encastrable minimaliste en U avec un sol en ardoise, un placard à porte plane, des portes de placard blanches, un plan de travail en béton, une crédence beige, îlot, un sol noir, un plan de travail gris et un évier de ferme.

With a striking, bold design that's both sleek and warm, this modern rustic black kitchen is a beautiful example of the best of both worlds.
When our client from Wendover approached us to re-design their kitchen, they wanted something sleek and sophisticated but also comfortable and warm. We knew just what to do — design and build a contemporary yet cosy kitchen.
This space is about clean, sleek lines. We've chosen Hacker Systemat cabinetry — sleek and sophisticated — in the colours Black and Oak. A touch of warm wood enhances the black units in the form of oak shelves and backsplash. The wooden accents also perfectly match the exposed ceiling trusses, creating a cohesive space.
This modern, inviting space opens up to the garden through glass folding doors, allowing a seamless transition between indoors and out. The area has ample lighting from the garden coming through the glass doors, while the under-cabinet lighting adds to the overall ambience.
The island is built with two types of worksurface: Dekton Laurent (a striking dark surface with gold veins) for cooking and Corian Designer White for eating. Lastly, the space is furnished with black Siemens appliances, which fit perfectly into the dark colour palette of the space.
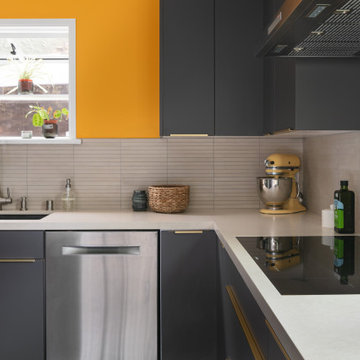
Modernizing a mid-century Adam's hill home was an enjoyable project indeed.
The kitchen cabinets are modern European frameless in a dark deep gray with a touch of earth tone in it.
The golden hard integrated on top and sized for each door and drawer individually.
The floor that ties it all together is 24"x24" black Terrazzo tile (about 1" thick).
The neutral countertop by Cambria with a honed finish with almost perfectly matching backsplash tile sheets of 1"x10" limestone look-a-like tile.

Detalle de tirador estilo retro lacado en negro mate.
Idée de décoration pour une cuisine minimaliste en bois brun fermée et de taille moyenne avec un évier posé, un placard à porte plane, plan de travail en marbre, une crédence blanche, une crédence en carrelage métro, un électroménager en acier inoxydable, un sol en ardoise, un sol noir et plan de travail noir.
Idée de décoration pour une cuisine minimaliste en bois brun fermée et de taille moyenne avec un évier posé, un placard à porte plane, plan de travail en marbre, une crédence blanche, une crédence en carrelage métro, un électroménager en acier inoxydable, un sol en ardoise, un sol noir et plan de travail noir.

Ob es in unseren Genen steckt, dass wir uns am liebsten dort versammeln, wo das Feuer brennt? Wo das Essen zubereitet wird? Wo die interessantesten Gespräche geführt werden? Wir freuen uns jedenfalls sehr, dass wir für eine Familie aus Mochenwangen mit der Küche aus unserer Schreinerei einen solchen Hausmittelpunkt schaffen durften. Die Specials dieser Küche: grifflose Ausführung aller Fronten einschließlich Kühlschrank, Apothekerschrank und Mülleimer elektrisch öffnend, Arbeitsplatten aus Granit mit flächenbündigem Kochfeld und Wrasenabzug (Dunst- und Dampfabzug) von Miele. Kurz: Eine Küche mit viel Stauraum und pfiffigen Funktionen, die den Kochalltag erleichtern. Und die außerdem so schön ist, dass Familie und Freunde sich immer wieder hier versammeln werden.
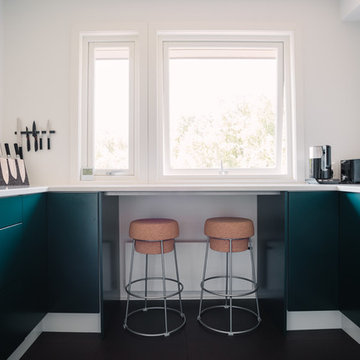
Martin Faltejsek
Inspiration pour une cuisine minimaliste en U fermée et de taille moyenne avec un évier encastré, un placard à porte plane, des portes de placards vertess, un plan de travail en quartz modifié, une crédence blanche, une crédence en dalle de pierre, un électroménager noir, un sol en vinyl, aucun îlot, un sol noir et un plan de travail blanc.
Inspiration pour une cuisine minimaliste en U fermée et de taille moyenne avec un évier encastré, un placard à porte plane, des portes de placards vertess, un plan de travail en quartz modifié, une crédence blanche, une crédence en dalle de pierre, un électroménager noir, un sol en vinyl, aucun îlot, un sol noir et un plan de travail blanc.
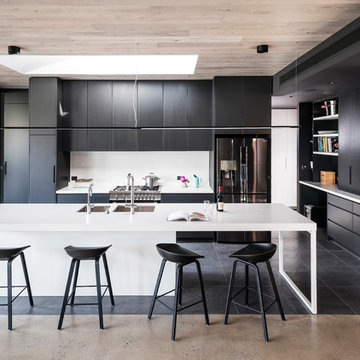
A newly built home in Brighton receives a full domestic cabinetry fit-out including kitchen, laundry, butler's pantry, linen cupboards, hidden study desk, bed head, laundry chute, vanities, entertainment units and several storage areas. Included here are pictures of the kitchen, laundry, entertainment unit and a hidden study desk. Smith & Smith worked with Oakley Property Group to create this beautiful home.

Cette photo montre une cuisine américaine encastrable moderne de taille moyenne avec un évier intégré, un placard à porte plane, des portes de placard bleues, un plan de travail en cuivre, une crédence orange, parquet peint, aucun îlot et un sol noir.

Peter Vanderwarker
Aménagement d'une cuisine ouverte linéaire et encastrable moderne en bois foncé de taille moyenne avec un évier encastré, un placard à porte plane, un plan de travail en quartz, une crédence blanche, une crédence en carrelage métro, un sol en ardoise, îlot et un sol noir.
Aménagement d'une cuisine ouverte linéaire et encastrable moderne en bois foncé de taille moyenne avec un évier encastré, un placard à porte plane, un plan de travail en quartz, une crédence blanche, une crédence en carrelage métro, un sol en ardoise, îlot et un sol noir.
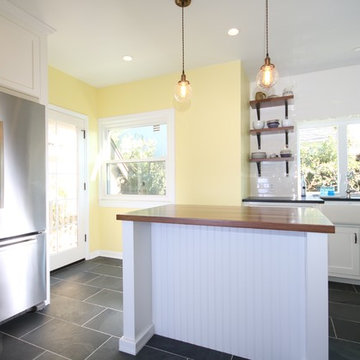
A simple kitchen design and build - this was a fun one!
Idée de décoration pour une cuisine minimaliste de taille moyenne avec un évier posé, un placard à porte plane, des portes de placard blanches, un électroménager en acier inoxydable, un sol en ardoise, îlot et un sol noir.
Idée de décoration pour une cuisine minimaliste de taille moyenne avec un évier posé, un placard à porte plane, des portes de placard blanches, un électroménager en acier inoxydable, un sol en ardoise, îlot et un sol noir.
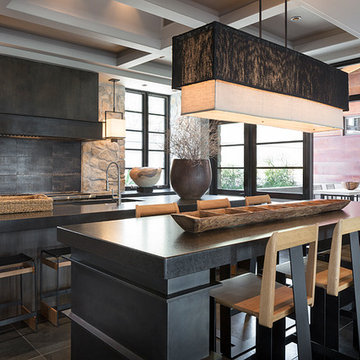
Cette photo montre une grande cuisine ouverte parallèle moderne avec un évier encastré, un sol en ardoise, un sol noir, une crédence en carrelage de pierre, un plan de travail en béton et 2 îlots.
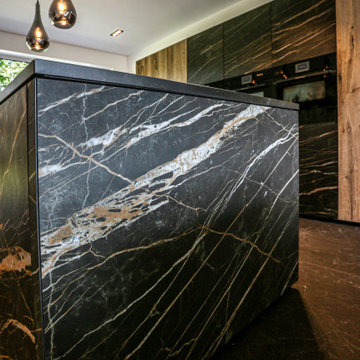
Check out this stunning Haus of Design Bax Kuchen Installed within the North East of England. Using wood and ceramic elements to radiate texture and light, this space truly was transformed into the customers dream kitchen

With a striking, bold design that's both sleek and warm, this modern rustic black kitchen is a beautiful example of the best of both worlds.
When our client from Wendover approached us to re-design their kitchen, they wanted something sleek and sophisticated but also comfortable and warm. We knew just what to do — design and build a contemporary yet cosy kitchen.
This space is about clean, sleek lines. We've chosen Hacker Systemat cabinetry — sleek and sophisticated — in the colours Black and Oak. A touch of warm wood enhances the black units in the form of oak shelves and backsplash. The wooden accents also perfectly match the exposed ceiling trusses, creating a cohesive space.
This modern, inviting space opens up to the garden through glass folding doors, allowing a seamless transition between indoors and out. The area has ample lighting from the garden coming through the glass doors, while the under-cabinet lighting adds to the overall ambience.
The island is built with two types of worksurface: Dekton Laurent (a striking dark surface with gold veins) for cooking and Corian Designer White for eating. Lastly, the space is furnished with black Siemens appliances, which fit perfectly into the dark colour palette of the space.
Idées déco de cuisines modernes avec un sol noir
4