Idées déco de cuisines modernes avec une crédence en céramique
Trier par :
Budget
Trier par:Populaires du jour
101 - 120 sur 20 600 photos
1 sur 3

A large island with Valor White quartz countertops allows for counter seating. The three pendants above the island keep the space simple and balanced. The matt black fixture with clear water glass add interest.

The mixture of black accents with light woods give this Julia Zettler Design kitchen the ultimate modern look.
Idées déco pour une grande cuisine ouverte moderne en L et bois clair avec un évier posé, un placard à porte affleurante, un plan de travail en quartz, une crédence grise, une crédence en céramique, un électroménager en acier inoxydable, parquet clair, îlot, un sol marron, un plan de travail blanc et un plafond voûté.
Idées déco pour une grande cuisine ouverte moderne en L et bois clair avec un évier posé, un placard à porte affleurante, un plan de travail en quartz, une crédence grise, une crédence en céramique, un électroménager en acier inoxydable, parquet clair, îlot, un sol marron, un plan de travail blanc et un plafond voûté.

KitchenCRATE Custom Arrowwood Drive | Countertop: Bedrosians Glacier White Quartzite | Backsplash: Bedrosians Cloe Tile in White | Sink: Blanco Diamond Super Single Bowl in Concrete Gray | Faucet: Kohler Simplice Faucet in Matte Black | Cabinet Paint (Perimeter Uppers): Sherwin-Williams Worldly Gray in Eggshell | Cabinet Paint (Lowers): Sherwin-Williams Adaptive Shade in Eggshell | Cabinet Paint (Island): Sherwin-Williams Rosemary in Eggshell | Wall Paint: Sherwin-Williams Pearly White in Eggshell | For more visit: https://kbcrate.com/kitchencrate-custom-arrowwood-drive-in-riverbank-ca-is-complete/

Innovative Design Build was hired to renovate a 2 bedroom 2 bathroom condo in the prestigious Symphony building in downtown Fort Lauderdale, Florida. The project included a full renovation of the kitchen, guest bathroom and primary bathroom. We also did small upgrades throughout the remainder of the property. The goal was to modernize the property using upscale finishes creating a streamline monochromatic space. The customization throughout this property is vast, including but not limited to: a hidden electrical panel, popup kitchen outlet with a stone top, custom kitchen cabinets and vanities. By using gorgeous finishes and quality products the client is sure to enjoy his home for years to come.
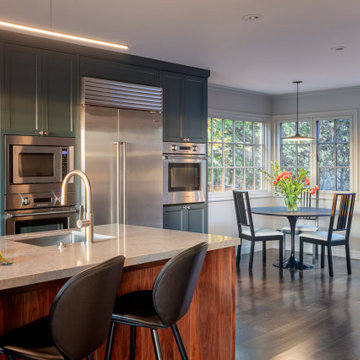
Open view from Kitchen
Inspiration pour une très grande cuisine américaine minimaliste en U avec un évier encastré, un placard à porte shaker, des portes de placard bleues, un plan de travail en surface solide, une crédence bleue, une crédence en céramique, un électroménager en acier inoxydable, parquet foncé, îlot et un plan de travail gris.
Inspiration pour une très grande cuisine américaine minimaliste en U avec un évier encastré, un placard à porte shaker, des portes de placard bleues, un plan de travail en surface solide, une crédence bleue, une crédence en céramique, un électroménager en acier inoxydable, parquet foncé, îlot et un plan de travail gris.

Inspiration pour une cuisine américaine minimaliste en L de taille moyenne avec un évier 1 bac, un placard à porte affleurante, des portes de placard bleues, un plan de travail en stratifié, une crédence blanche, une crédence en céramique, un électroménager en acier inoxydable, un sol en carrelage de céramique, un sol bleu et un plan de travail beige.

Cette photo montre une petite cuisine linéaire moderne fermée avec un évier encastré, un placard à porte plane, des portes de placard blanches, un plan de travail en quartz modifié, une crédence blanche, une crédence en céramique, un électroménager en acier inoxydable, un sol en carrelage de céramique, aucun îlot, un sol gris et un plan de travail blanc.

Idée de décoration pour une cuisine ouverte minimaliste en L et bois clair de taille moyenne avec un évier encastré, un placard à porte plane, un plan de travail en quartz, une crédence beige, une crédence en céramique, un électroménager en acier inoxydable, un sol en bois brun, îlot, un sol marron et un plan de travail gris.

Design: @rrdesignsllc
Build: @maverick_kitchens
PC: @realestate_shanebakerstudios
Idée de décoration pour une cuisine américaine minimaliste en U et bois brun de taille moyenne avec un placard à porte shaker, une crédence blanche, une crédence en céramique, un électroménager en acier inoxydable, parquet clair, îlot, un sol beige, un plan de travail multicolore et un évier de ferme.
Idée de décoration pour une cuisine américaine minimaliste en U et bois brun de taille moyenne avec un placard à porte shaker, une crédence blanche, une crédence en céramique, un électroménager en acier inoxydable, parquet clair, îlot, un sol beige, un plan de travail multicolore et un évier de ferme.
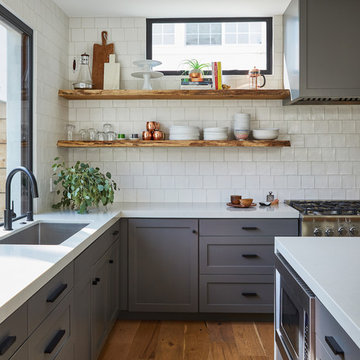
Floating shelves made from slabs of white oak run between the tile backsplash. The kitchen is fitted with a full Fisher & Paykel suite of appliances as well as French gray shaker panel cabinetry and restoration hardware cabinetry pulls and knobs. Clerestory windows allow for south-facing natural light exposure throughout the day. Photo by Dan Arnold
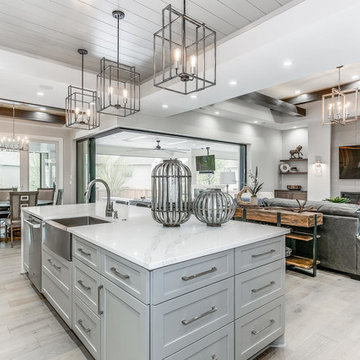
AEV
Exemple d'une cuisine américaine moderne en L de taille moyenne avec un évier de ferme, un placard à porte shaker, des portes de placard blanches, plan de travail en marbre, une crédence grise, une crédence en céramique, un électroménager en acier inoxydable, parquet clair, îlot, un sol marron et un plan de travail gris.
Exemple d'une cuisine américaine moderne en L de taille moyenne avec un évier de ferme, un placard à porte shaker, des portes de placard blanches, plan de travail en marbre, une crédence grise, une crédence en céramique, un électroménager en acier inoxydable, parquet clair, îlot, un sol marron et un plan de travail gris.

This photo: For a couple's house in Paradise Valley, architect C.P. Drewett created a sleek modern kitchen with Caesarstone counters and tile backsplashes from Art Stone LLC. Porcelain-tile floors from Villagio Tile & Stone provide contrast to the dark-stained vertical-grain white-oak cabinetry fabricated by Reliance Custom Cabinets.
Positioned near the base of iconic Camelback Mountain, “Outside In” is a modernist home celebrating the love of outdoor living Arizonans crave. The design inspiration was honoring early territorial architecture while applying modernist design principles.
Dressed with undulating negra cantera stone, the massing elements of “Outside In” bring an artistic stature to the project’s design hierarchy. This home boasts a first (never seen before feature) — a re-entrant pocketing door which unveils virtually the entire home’s living space to the exterior pool and view terrace.
A timeless chocolate and white palette makes this home both elegant and refined. Oriented south, the spectacular interior natural light illuminates what promises to become another timeless piece of architecture for the Paradise Valley landscape.
Project Details | Outside In
Architect: CP Drewett, AIA, NCARB, Drewett Works
Builder: Bedbrock Developers
Interior Designer: Ownby Design
Photographer: Werner Segarra
Publications:
Luxe Interiors & Design, Jan/Feb 2018, "Outside In: Optimized for Entertaining, a Paradise Valley Home Connects with its Desert Surrounds"
Awards:
Gold Nugget Awards - 2018
Award of Merit – Best Indoor/Outdoor Lifestyle for a Home – Custom
The Nationals - 2017
Silver Award -- Best Architectural Design of a One of a Kind Home - Custom or Spec
http://www.drewettworks.com/outside-in/
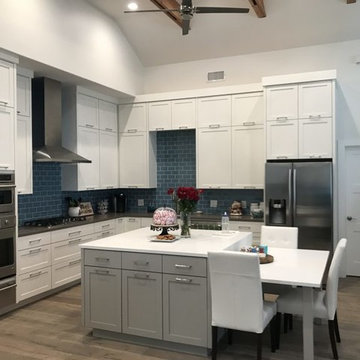
Aménagement d'une grande cuisine américaine moderne en L avec un placard à porte shaker, une crédence bleue, une crédence en céramique, un électroménager en acier inoxydable, un sol en bois brun, îlot, un sol gris, des portes de placard blanches et un plan de travail gris.
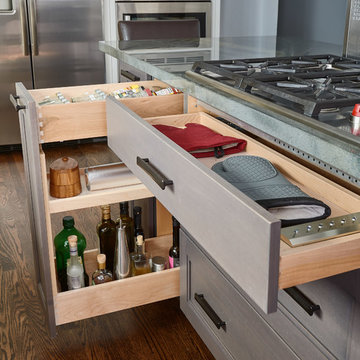
Beautiful and bring kitchen in modern gray and white tones with a hint of industrial.
Aménagement d'une grande cuisine moderne avec un évier de ferme, un placard avec porte à panneau encastré, des portes de placard grises, un plan de travail en granite, une crédence blanche, une crédence en céramique, un électroménager en acier inoxydable, un sol en bois brun, îlot et un sol marron.
Aménagement d'une grande cuisine moderne avec un évier de ferme, un placard avec porte à panneau encastré, des portes de placard grises, un plan de travail en granite, une crédence blanche, une crédence en céramique, un électroménager en acier inoxydable, un sol en bois brun, îlot et un sol marron.
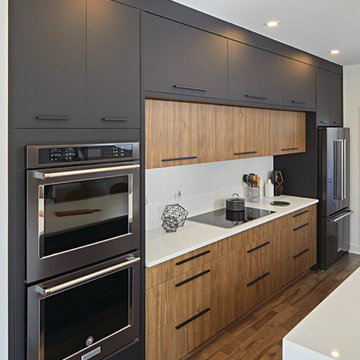
Built in collaboration with Richcraft Homes, this new industrial modern kitchen was a winner at the 2017 GOHBA Housing Design Awards. Symmetry was the key to success in this confident design.
Elegant and sleek, the suede black contrasts with the horizontal grain of modern and soothing light walnut. The two tall blocks on either end of the counter anchor the horizontal full depth uppers, showing off the revealed lower section in walnut.
The white granite counters are radiant on the generous island. All in all, this kitchen has a sizable amount of work space and storage. Potvin’s leading edge materials, bold design and ingenuity lead to a tremendous, award-winning kitchen.
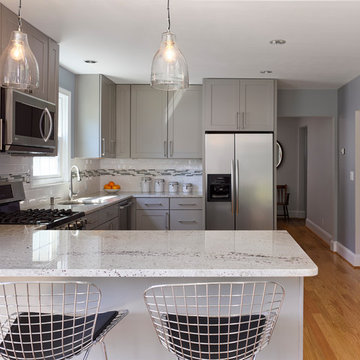
There is now a functional cooking area adjacent to a light-filled breakfast area, due to the addition’s upward-sloping ceiling and taller windows.
Photo: Tom Holdsworth Photography

Réalisation d'une grande cuisine minimaliste en U et bois clair fermée avec un évier encastré, un placard à porte plane, un plan de travail en surface solide, une crédence grise, une crédence en céramique, un électroménager en acier inoxydable, un sol en travertin, une péninsule et un sol beige.
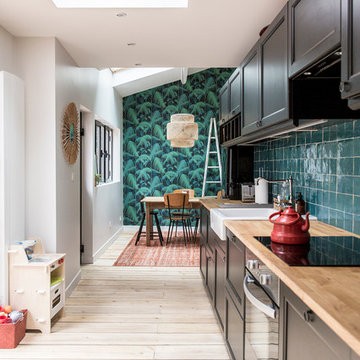
Cuisine linéaire avec au fond un espace repas marqué par un papier peint imprimé avec des palmiers qui permet de conduire le regard jusqu'au fond de la pièce. L'éclairage zénithal a été travaillé afin d'avoir un maximum de lumière dans ces espaces.
Louise Desrosiers
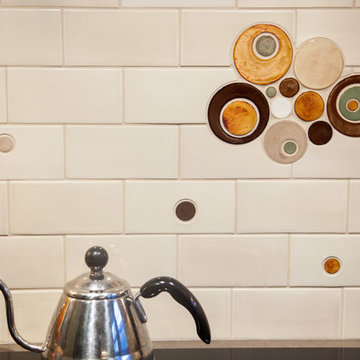
Handmade ceramic tile offers a beautiful variation of color and tone in just one glaze! Warm toned Subway Tile paired with autumn color palette accents is the perfect combo to make this kitchen feel like a cozy home!
3″x6″ Subway Tile – 106 Fuji Brown / Bubbles – 1950W Indian Summer, 906R Burnt Sugar, 9 Historic White, 1028 Grey Spice, 65R Amber, 131E Turtle Shell
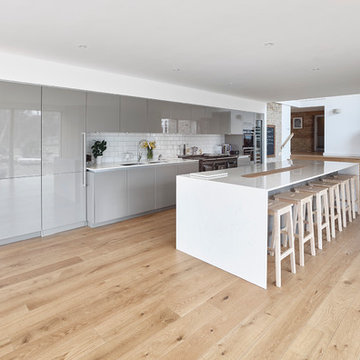
Contemporary kitchen complete with; warm grey gloss doors, Caesarstone quartz worktops, subway tiled backsplash, Aga, Siemens and Gaggenau appliances, champagne trough, concealed doorway to utility room.
Photography by Andy Haslam.
Idées déco de cuisines modernes avec une crédence en céramique
6