Cuisine
Trier par :
Budget
Trier par:Populaires du jour
121 - 140 sur 23 830 photos
1 sur 3
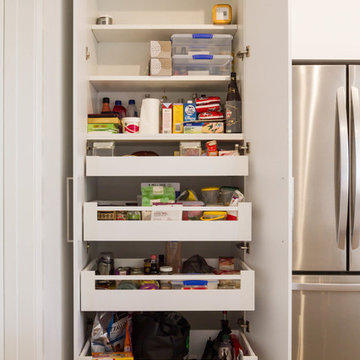
Designer: Michael Simpson; Photography by Yvonne Menegol
Inspiration pour une cuisine américaine parallèle minimaliste de taille moyenne avec un placard à porte plane, des portes de placard blanches, un plan de travail en quartz modifié, une crédence grise, une crédence en feuille de verre, un électroménager en acier inoxydable, parquet clair et îlot.
Inspiration pour une cuisine américaine parallèle minimaliste de taille moyenne avec un placard à porte plane, des portes de placard blanches, un plan de travail en quartz modifié, une crédence grise, une crédence en feuille de verre, un électroménager en acier inoxydable, parquet clair et îlot.
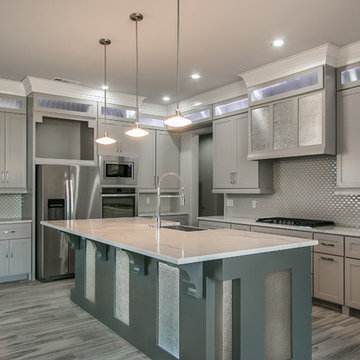
Gray Modern kitchen with stainless steel accents with
Cette photo montre une grande cuisine ouverte moderne en L avec un évier de ferme, un placard à porte shaker, des portes de placard grises, un plan de travail en quartz modifié, une crédence grise, une crédence en carreau de verre, un électroménager en acier inoxydable, un sol en carrelage de porcelaine et îlot.
Cette photo montre une grande cuisine ouverte moderne en L avec un évier de ferme, un placard à porte shaker, des portes de placard grises, un plan de travail en quartz modifié, une crédence grise, une crédence en carreau de verre, un électroménager en acier inoxydable, un sol en carrelage de porcelaine et îlot.
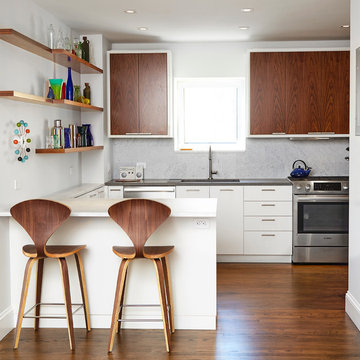
Alyssa Kirsten
Réalisation d'une cuisine ouverte minimaliste en L et bois foncé de taille moyenne avec plan de travail en marbre, une crédence grise, un électroménager en acier inoxydable, parquet foncé, une péninsule, un évier encastré, un placard à porte plane et une crédence en carrelage de pierre.
Réalisation d'une cuisine ouverte minimaliste en L et bois foncé de taille moyenne avec plan de travail en marbre, une crédence grise, un électroménager en acier inoxydable, parquet foncé, une péninsule, un évier encastré, un placard à porte plane et une crédence en carrelage de pierre.
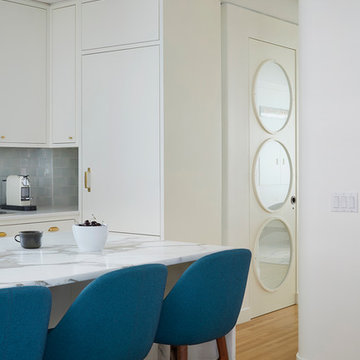
View from Kitchen island toward hidden Powder Room.
Photo: Mikiko Kikuyama
Exemple d'une cuisine américaine encastrable moderne en L de taille moyenne avec un évier encastré, un placard à porte plane, des portes de placard blanches, plan de travail en marbre, une crédence grise, une crédence en céramique, parquet clair et îlot.
Exemple d'une cuisine américaine encastrable moderne en L de taille moyenne avec un évier encastré, un placard à porte plane, des portes de placard blanches, plan de travail en marbre, une crédence grise, une crédence en céramique, parquet clair et îlot.
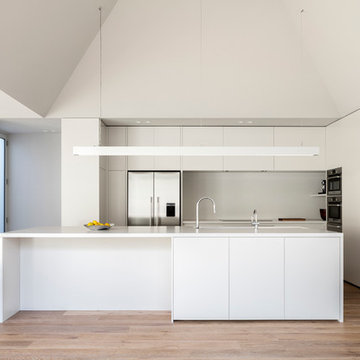
The SSK Residence involved the renovation and extension to a single storey Californian Bungalow in Caulfield North.
In order to unlock the under-utilised and removed back yard of the North facing suburban block a new wing was proposed to allow the main living and dining areas to engage directly with the back yard and free up space in the existing house for additional bedrooms, bathrooms and storage.
The extension took the form of a north facing barn that allowed the large room to be visually, yet unobtrusively divided into the two functional zones; living and dining.
The ceilings that frame the 2 spaces allowed the extension to be nestled into the corner of the site against the side boundary to maximise the outdoor area and prevent over shadowing to the southern neighbours back yard.
Photographer: Jack Lovell
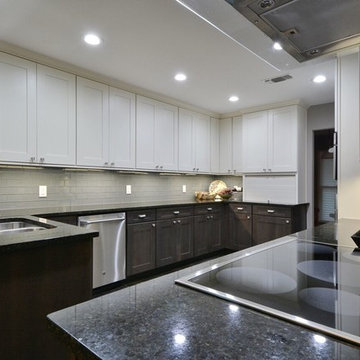
Inspiration pour une cuisine américaine parallèle minimaliste en bois foncé de taille moyenne avec un évier 2 bacs, un placard avec porte à panneau surélevé, un plan de travail en stéatite, une crédence grise, une crédence en carrelage métro, un électroménager en acier inoxydable, un sol en carrelage de céramique, aucun îlot et un sol multicolore.
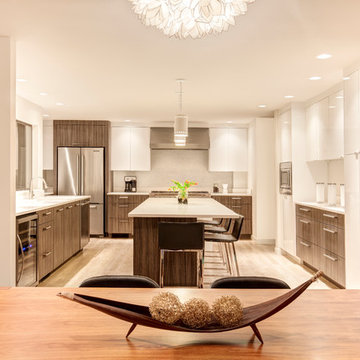
Widening this doorway connected the dining room with the kitchen making the space feel and work more like a great room design.
Idée de décoration pour une très grande cuisine américaine minimaliste en U et bois foncé avec un évier encastré, un placard à porte plane, un plan de travail en quartz modifié, une crédence grise, un électroménager en acier inoxydable, parquet clair et îlot.
Idée de décoration pour une très grande cuisine américaine minimaliste en U et bois foncé avec un évier encastré, un placard à porte plane, un plan de travail en quartz modifié, une crédence grise, un électroménager en acier inoxydable, parquet clair et îlot.
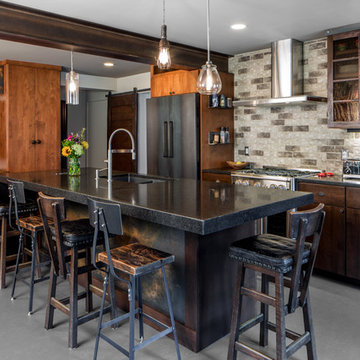
"Brandon Stengel - www.farmkidstudios.com”
Idée de décoration pour une grande cuisine américaine linéaire minimaliste en bois foncé avec un évier 2 bacs, un placard à porte vitrée, une crédence grise, un électroménager noir, îlot, un plan de travail en granite, une crédence en carrelage de pierre et sol en béton ciré.
Idée de décoration pour une grande cuisine américaine linéaire minimaliste en bois foncé avec un évier 2 bacs, un placard à porte vitrée, une crédence grise, un électroménager noir, îlot, un plan de travail en granite, une crédence en carrelage de pierre et sol en béton ciré.
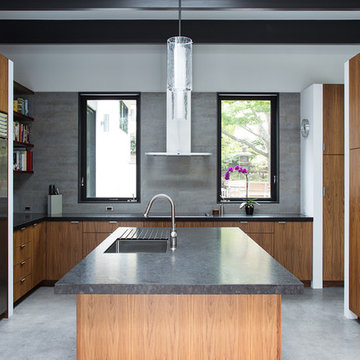
The owners, inspired by mid-century modern architecture, hired Klopf Architecture to design an Eichler-inspired 21st-Century, energy efficient new home that would replace a dilapidated 1940s home. The home follows the gentle slope of the hillside while the overarching post-and-beam roof above provides an unchanging datum line. The changing moods of nature animate the house because of views through large glass walls at nearly every vantage point. Every square foot of the house remains close to the ground creating and adding to the sense of connection with nature.
Klopf Architecture Project Team: John Klopf, AIA, Geoff Campen, Angela Todorova, and Jeff Prose
Structural Engineer: Alex Rood, SE, Fulcrum Engineering (now Pivot Engineering)
Landscape Designer (atrium): Yoshi Chiba, Chiba's Gardening
Landscape Designer (rear lawn): Aldo Sepulveda, Sepulveda Landscaping
Contractor: Augie Peccei, Coast to Coast Construction
Photography ©2015 Mariko Reed
Location: Belmont, CA
Year completed: 2015
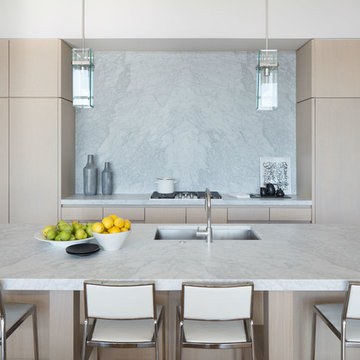
Inspiration pour une cuisine ouverte minimaliste en L et bois clair avec un évier encastré, un placard à porte plane, plan de travail en marbre, une crédence grise, une crédence en dalle de pierre, parquet clair et îlot.
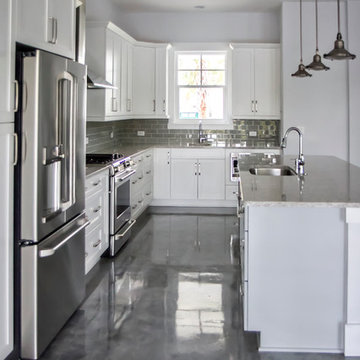
Glenn Layton Homes, LLC, "Building Your Coastal Lifestyle"
Inspiration pour une cuisine américaine minimaliste en L de taille moyenne avec îlot, un placard à porte shaker, des portes de placard blanches, un évier encastré, un plan de travail en granite, une crédence grise, une crédence en carrelage métro, un électroménager en acier inoxydable et sol en béton ciré.
Inspiration pour une cuisine américaine minimaliste en L de taille moyenne avec îlot, un placard à porte shaker, des portes de placard blanches, un évier encastré, un plan de travail en granite, une crédence grise, une crédence en carrelage métro, un électroménager en acier inoxydable et sol en béton ciré.
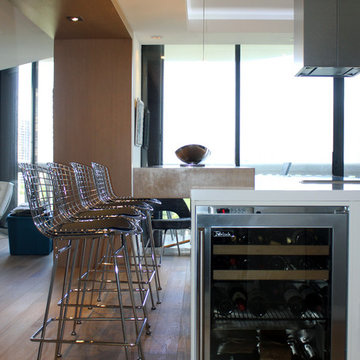
Cette image montre une cuisine américaine minimaliste en L de taille moyenne avec un évier encastré, un placard à porte plane, des portes de placard blanches, un plan de travail en quartz modifié, une crédence grise, une crédence en dalle de pierre, un électroménager en acier inoxydable, un sol en bois brun et îlot.

In our world of kitchen design, it’s lovely to see all the varieties of styles come to life. From traditional to modern, and everything in between, we love to design a broad spectrum. Here, we present a two-tone modern kitchen that has used materials in a fresh and eye-catching way. With a mix of finishes, it blends perfectly together to create a space that flows and is the pulsating heart of the home.
With the main cooking island and gorgeous prep wall, the cook has plenty of space to work. The second island is perfect for seating – the three materials interacting seamlessly, we have the main white material covering the cabinets, a short grey table for the kids, and a taller walnut top for adults to sit and stand while sipping some wine! I mean, who wouldn’t want to spend time in this kitchen?!
Cabinetry
With a tuxedo trend look, we used Cabico Elmwood New Haven door style, walnut vertical grain in a natural matte finish. The white cabinets over the sink are the Ventura MDF door in a White Diamond Gloss finish.
Countertops
The white counters on the perimeter and on both islands are from Caesarstone in a Frosty Carrina finish, and the added bar on the second countertop is a custom walnut top (made by the homeowner!) with a shorter seated table made from Caesarstone’s Raw Concrete.
Backsplash
The stone is from Marble Systems from the Mod Glam Collection, Blocks – Glacier honed, in Snow White polished finish, and added Brass.
Fixtures
A Blanco Precis Silgranit Cascade Super Single Bowl Kitchen Sink in White works perfect with the counters. A Waterstone transitional pulldown faucet in New Bronze is complemented by matching water dispenser, soap dispenser, and air switch. The cabinet hardware is from Emtek – their Trinity pulls in brass.
Appliances
The cooktop, oven, steam oven and dishwasher are all from Miele. The dishwashers are paneled with cabinetry material (left/right of the sink) and integrate seamlessly Refrigerator and Freezer columns are from SubZero and we kept the stainless look to break up the walnut some. The microwave is a counter sitting Panasonic with a custom wood trim (made by Cabico) and the vent hood is from Zephyr.

Amazing split level home master piece. LVT flooring, dekton countertops, waterfall island countertops, wire handrail system, globe lighting, espresso/black cabinets

Idée de décoration pour une cuisine ouverte linéaire et noire et bois minimaliste de taille moyenne avec un évier encastré, un placard à porte plane, des portes de placard noires, un plan de travail en stratifié, une crédence grise, une crédence en quartz modifié, un électroménager en acier inoxydable, parquet clair, aucun îlot, un sol marron et plan de travail noir.
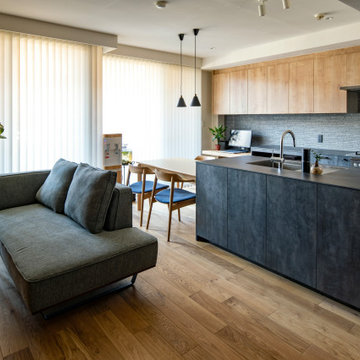
Idée de décoration pour une cuisine ouverte parallèle minimaliste avec un évier encastré, un placard à porte affleurante, des portes de placard grises, un plan de travail en stratifié, une crédence grise, îlot et un plan de travail gris.

Cette photo montre une grande cuisine américaine encastrable moderne en L avec un évier encastré, un placard avec porte à panneau encastré, des portes de placard blanches, un plan de travail en quartz modifié, une crédence grise, un sol en carrelage de porcelaine, îlot, un sol gris et un plan de travail blanc.

A sleek German handleless kitchen with a neutral colour scheme coupled with Caesarstone Cloudburst work surfaces and a full height stone splash-back. The large kitchen island adds valuable storage, practical working space and seating for this busy open plan family kitchen in Beckenham.

Kitchen remodel featuring a statement island
Idée de décoration pour une grande cuisine minimaliste en U fermée avec un évier encastré, un placard à porte shaker, des portes de placard blanches, un plan de travail en quartz modifié, une crédence grise, une crédence en céramique, un électroménager en acier inoxydable, un sol en carrelage de porcelaine, îlot, un sol gris, un plan de travail multicolore et différents designs de plafond.
Idée de décoration pour une grande cuisine minimaliste en U fermée avec un évier encastré, un placard à porte shaker, des portes de placard blanches, un plan de travail en quartz modifié, une crédence grise, une crédence en céramique, un électroménager en acier inoxydable, un sol en carrelage de porcelaine, îlot, un sol gris, un plan de travail multicolore et différents designs de plafond.
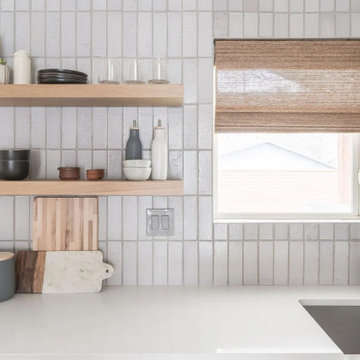
Quick Ship Brick in White Mountains makes a sophisticated backdrop in this contemporary kitchen
DESIGN
Cameron Getter Design
PHOTOS
Kieran Reeves Photography
TILE SHOWN
THIN BRICK IN WHITE MOUNTAIN
7