Idées déco de cuisines modernes avec une crédence rose
Trier par :
Budget
Trier par:Populaires du jour
81 - 100 sur 317 photos
1 sur 3
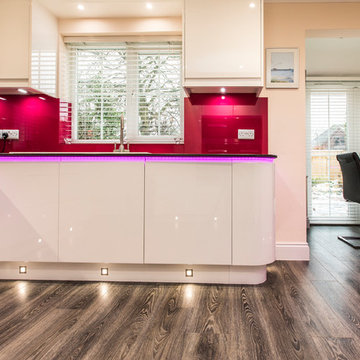
Grant designed a modern gloss kitchen with a vibrant twist for our clients! The clients selected the Mackintosh Integral gloss white units with an integral ‘j pull’ style door, this clean finish was softened with curved end units and a curvy island. The island has a dropped level oak dining table attached, the units being topped with Dekton Kelya compact work surfaces. The porcelain sink is inset into the worktops with a brushed steel mixer tap.
The client selected two Miele ovens with two Warming drawers, a Combi Microwave, Wine Cooler, and an induction hob; the extractor fan being the only exception, supplied by Elica. This clean white kitchen was given a fun pop of colour with Raspberry glass splashbacks and vibrancy at a touch of a button with RGB colour changing under worktop strip lights.
The flooring in this project was also managed by Herbert William, the hard wearing and textured wood effect vinyl tiles are by Moduleo and are the Scarlet Oak finish. This dark wood effect compliments the worktops, contrasting with and allowing the stark white of the units to exist without dominating the design. The soft pink of the walls ties in with the raspberry splashback making this Gloss White kitchen feel warm and homely!
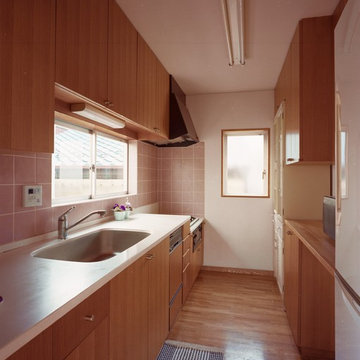
Réalisation d'une cuisine linéaire et encastrable minimaliste fermée et de taille moyenne avec un évier encastré, un placard à porte affleurante, des portes de placard marrons, un plan de travail en surface solide, une crédence rose, une crédence en céramique, un sol en bois brun, aucun îlot, un sol marron et un plan de travail blanc.
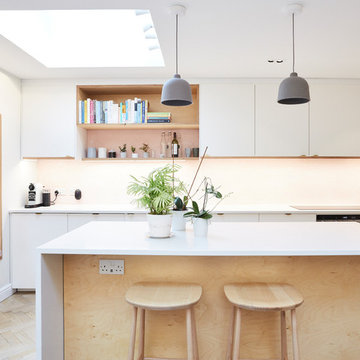
Réalisation d'une grande cuisine minimaliste avec un placard à porte plane, des portes de placard blanches, un plan de travail en surface solide, une crédence rose, îlot et un plan de travail blanc.
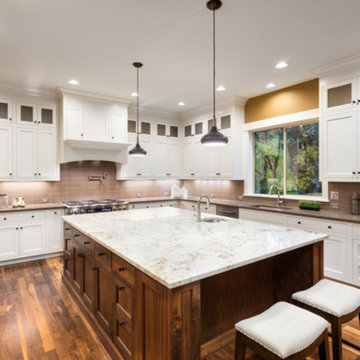
This kitchen remodel in Long Beach, CA. was redesigned with brand new everything in mind, including the kitchen sink! We began by bringing a natural feel to the kitchen with all new wood flooring brushed to a matte finish. All white cabinets and drawers bring a sophisticated and clean feel to the kitchen with plenty of storage space to spare. All new appliances are custom fitted in to the kitchen with a conventional oven and microwave oven built in to the cabinets, a six burner stove top is surrounded by brand new countertops while an integrated refrigerator is seamlessly flush with its surroundings. A an extra large engineered quartz island quickly becomes the focal point of this spacious kitchen which is ready for morning brunches and evening cocktails.
Take a look at our entire portfolio here: http://bit.ly/2nJOGe5
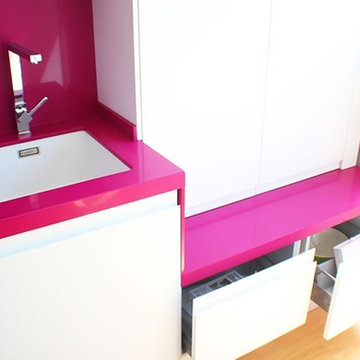
Módulos de gavetas extraibles para facilitar su acceso interior. Grifo de diseño para una cocina moderna.
Aménagement d'une cuisine moderne avec un évier encastré, un plan de travail en quartz modifié, une crédence rose, une crédence en dalle de pierre, un électroménager blanc et parquet clair.
Aménagement d'une cuisine moderne avec un évier encastré, un plan de travail en quartz modifié, une crédence rose, une crédence en dalle de pierre, un électroménager blanc et parquet clair.
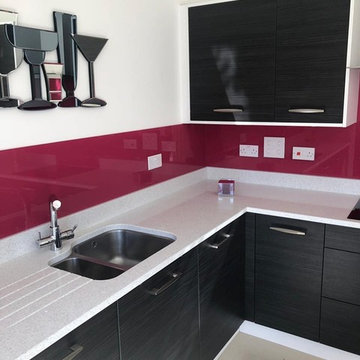
The customer wanted a 'Wow' factor in their kitchen so decided to go bold with this Pink splashback.
Réalisation d'une cuisine minimaliste de taille moyenne avec une crédence rose et une crédence en feuille de verre.
Réalisation d'une cuisine minimaliste de taille moyenne avec une crédence rose et une crédence en feuille de verre.
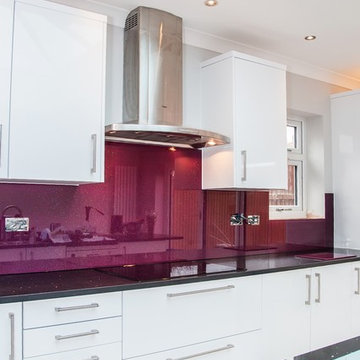
Purple glass kitchen splashback with Rainbow glitter addition. Our rainbow sparkle splashbacks are created by applying layers of fine rainbow glitter directly on to the toughened glass in the process of manufacture. Because all our products are created in our design studio, we can offer you the choice of density for your rainbow sparkles, whether you want Light, Medium and Heavy.
Rainbow sparkles can be applied to your choice of colour for your splashback; just choose from our range of standard stock backing colours, or quote the colour of your choice by giving us the colour code. We’re happy to discuss our sparkles range with you, and samples with the colour of your choice and appropriate size can be purchased to test out in your kitchen.
ABOUT CREOGLASS DESIGN
We design, manufacture and fit custom made non-scratch glass kitchen worktops and bespoke ice-cracked glass kitchen and bathroom splashbacks.
If you are looking for quality glass splashbacks and kitchen worktops, contact our friendly sales team (+44) 800 012 4807, sales@creoglass.co.uk. Email us rough dimensions of your kitchen and we can provide you with a cost estimate.
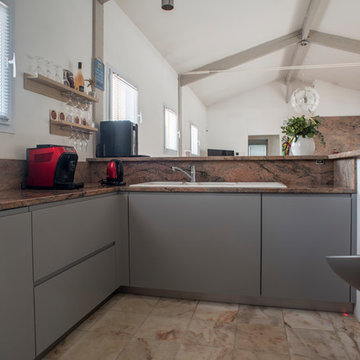
Karine MEDINA
Réalisation d'une cuisine ouverte minimaliste en U de taille moyenne avec un évier encastré, un placard à porte plane, des portes de placard grises, un plan de travail en granite, une crédence rose, un électroménager noir, un sol en marbre, aucun îlot et un sol beige.
Réalisation d'une cuisine ouverte minimaliste en U de taille moyenne avec un évier encastré, un placard à porte plane, des portes de placard grises, un plan de travail en granite, une crédence rose, un électroménager noir, un sol en marbre, aucun îlot et un sol beige.
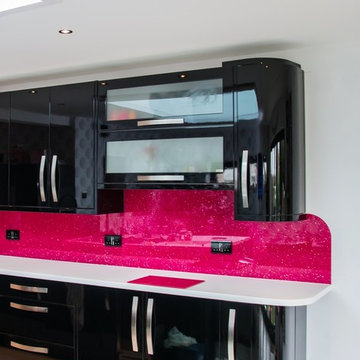
Pink glass kitchen splashback with glitter, part of our "FUNKY COLLECTION".
If you are looking for world class glass splashbacks and kitchen worktops, contact our friendly sales team (+44) 800 012 4807, sales@creoglass.co.uk.
ABOUT CREOGLASS DESIGN
We design, manufacture and fit custom made glass kitchen worktops and bespoke glass kitchen and bathroom splashbacks.
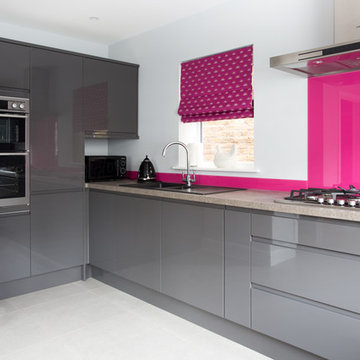
New build 3 bedroom detached property in Caterham Surrey by Upright Construction Ltd.
Cette image montre une cuisine ouverte encastrable minimaliste en L de taille moyenne avec un évier posé, un placard à porte plane, des portes de placard grises, un plan de travail en granite, une crédence rose et un sol en carrelage de porcelaine.
Cette image montre une cuisine ouverte encastrable minimaliste en L de taille moyenne avec un évier posé, un placard à porte plane, des portes de placard grises, un plan de travail en granite, une crédence rose et un sol en carrelage de porcelaine.
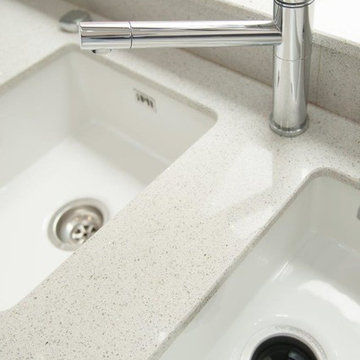
Aménagement d'une cuisine parallèle moderne fermée et de taille moyenne avec un évier posé, un placard à porte plane, des portes de placard noires, un plan de travail en granite, une crédence rose, une crédence en feuille de verre, un électroménager en acier inoxydable, un sol en carrelage de céramique, aucun îlot et un sol beige.
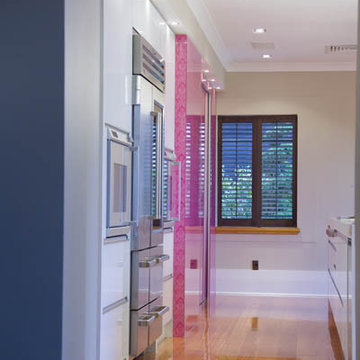
Idée de décoration pour une grande cuisine parallèle minimaliste avec un placard à porte plane, un plan de travail en quartz modifié, une crédence rose, une crédence en feuille de verre, un électroménager en acier inoxydable, parquet clair et îlot.
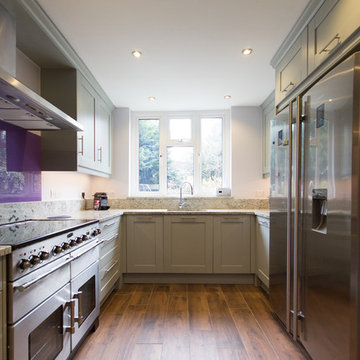
David Aldrich Designs Photography
Réalisation d'une cuisine minimaliste en U fermée et de taille moyenne avec un évier intégré, un placard à porte shaker, des portes de placard grises, un plan de travail en granite, une crédence rose, une crédence en feuille de verre, un électroménager en acier inoxydable, un sol en carrelage de porcelaine et aucun îlot.
Réalisation d'une cuisine minimaliste en U fermée et de taille moyenne avec un évier intégré, un placard à porte shaker, des portes de placard grises, un plan de travail en granite, une crédence rose, une crédence en feuille de verre, un électroménager en acier inoxydable, un sol en carrelage de porcelaine et aucun îlot.
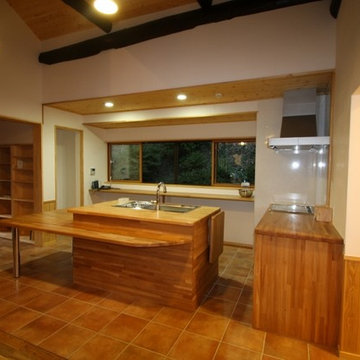
Aménagement d'une cuisine ouverte moderne en L et bois brun avec un évier encastré, un placard sans porte, un plan de travail en bois, une crédence rose, une crédence en carreau de ciment, un électroménager en acier inoxydable, tomettes au sol, îlot et un sol orange.
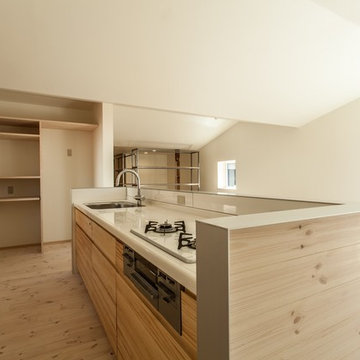
photo : masakazu koga
Cette image montre une petite cuisine ouverte minimaliste en L et bois clair avec un évier intégré, un plan de travail en inox, une crédence rose, un électroménager blanc et parquet clair.
Cette image montre une petite cuisine ouverte minimaliste en L et bois clair avec un évier intégré, un plan de travail en inox, une crédence rose, un électroménager blanc et parquet clair.
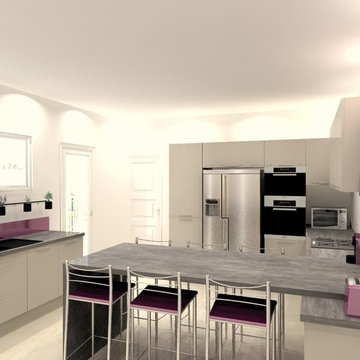
Photo 3D.
Le fait d'encadrer le réfrigérateur américain par des colonnes et un meuble haut, permet de le rendre moins visible. Il parait moins "mastodonte" dans ce contexte que s'il avait été posé seul sur un pan de mur.
Les étagères lumineuses au dessus de la table amènent de la légèreté à l'ensemble tout en éclairant de façon décorative.
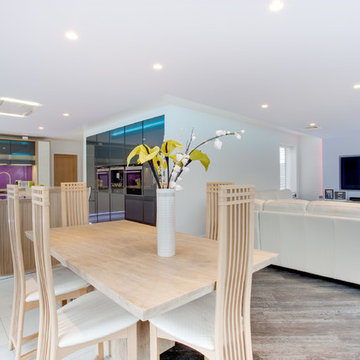
Réalisation d'une grande cuisine ouverte minimaliste en U avec un évier 2 bacs, un placard à porte plane, des portes de placard grises, un plan de travail en bois, une crédence rose, une crédence en feuille de verre, un électroménager noir, un sol en carrelage de céramique et îlot.
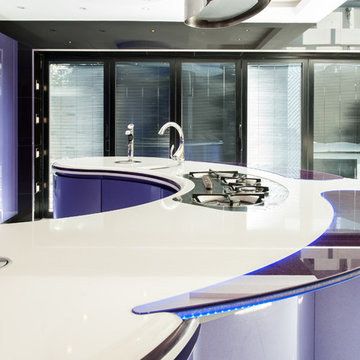
Aménagement d'une très grande cuisine ouverte moderne en L et bois vieilli avec un évier intégré, un placard à porte plane, un plan de travail en surface solide, une crédence rose, une crédence en feuille de verre, un électroménager en acier inoxydable, un sol en carrelage de porcelaine et îlot.
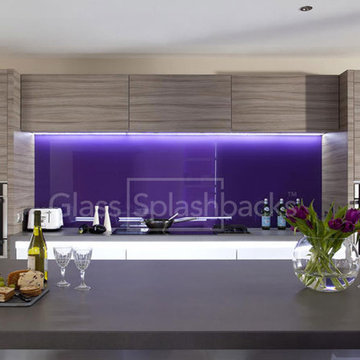
Purple Glass Splashback.
This client client chose a bold purple glass splashback to enhance the colour in the zebrano units of this kitchen.
The striking splashback is further enhanced by under cupboard lighting which adds theatre
The stunning concrete work surface adds a gentle industrial look, without being too severe. These stunning kitchen units were designed by Wrights Design House.
Glass is the perfect alternative to tiles. Modern, easy clean and completely customisable it has many advantages. It is possible to choose any colour or design, creating something completely unique.
The versatility of glass means that it can be shaped around any obstacle, including cooker hoods and shelving.
At DIY Splashbacks we can create bespoke glass products in any size, shape, colour, pattern or image. It's even possible for clients to provide their own image, and we can digitally print on to it. Whatever your inspiration is, we can make it.
Visit our website to discover more.
© glasssplashbacks.com
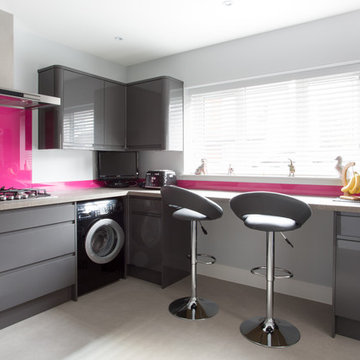
New build 3 bedroom detached property in Caterham Surrey by Upright Construction Ltd.
Inspiration pour une cuisine ouverte minimaliste en L de taille moyenne avec un évier posé, un placard à porte plane, des portes de placard grises, un plan de travail en granite, une crédence rose, un électroménager noir et un sol en carrelage de porcelaine.
Inspiration pour une cuisine ouverte minimaliste en L de taille moyenne avec un évier posé, un placard à porte plane, des portes de placard grises, un plan de travail en granite, une crédence rose, un électroménager noir et un sol en carrelage de porcelaine.
Idées déco de cuisines modernes avec une crédence rose
5