Idées déco de cuisines modernes grises et noires
Trier par :
Budget
Trier par:Populaires du jour
101 - 120 sur 699 photos
1 sur 3
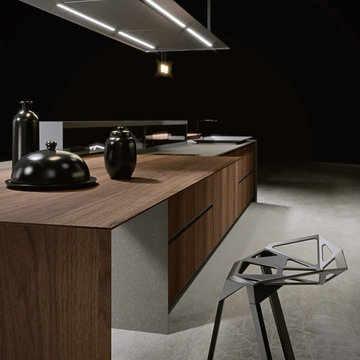
Idée de décoration pour une grande cuisine ouverte encastrable et grise et noire minimaliste en L avec un évier 2 bacs, un placard à porte plane, un plan de travail en béton, une crédence noire, une crédence en carreau de ciment, parquet clair, îlot, un sol marron, plan de travail noir et différents designs de plafond.
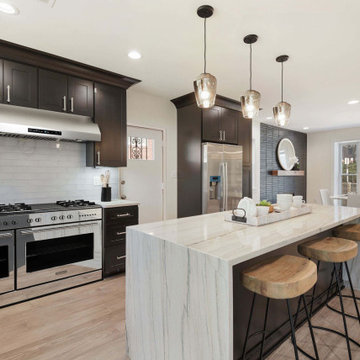
Contemporary kitchen, waterfall countertop, 48" range and range hood. Sleek black modern cabinets with custom silver cabinet pulls. Modern pendant and dining room lighting.
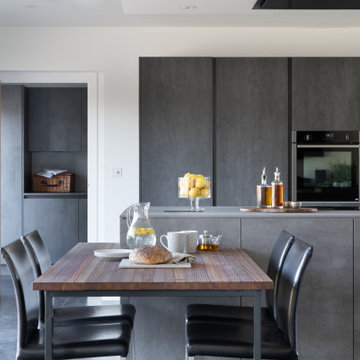
We have completed a breathtaking project for some previous clients in their new-build home. This stunning kitchen and utility uses Mereway’s Q-Line range in ‘Pietra Ceramica’ and ‘Grafite Ceramica’. We matched the worktops using Laminam’s ‘Pietra di Savoia Antracite Bocciardata’ and ‘Pietra di Savoia Grigia Bocciardata’ to create a stunning, industrial finish. The ceramic itself has the most beautiful, dramatic and interesting finish due to its unique texture and colour. A key design feature was having the tall bank of units in the darker tone, and island in the lighter tone in order to create more contrast and highlight the beauty of the materials. Sleek, black plinths create a ‘floating’ illusion, adding interest to the overall space.
Our design brief for this project was to create a contemporary, hybrid space that harmoniously balanced their day to day life with their social life. Plenty of storage space, a large island, drinks area and a matching utility were core factors of the brief with a primary focus on accessibility as one of our clients is a wheelchair user. Being able to have a kitchen to prepare meals in as a couple was an important factor in the overall design of the kitchen, which is why the recess in the kitchen island is a core feature.
The kitchen table is a thing of beauty in itself, thoughtful design resulted in the table being adjoined to the island. The wood used by Spekva is a stunning feature that stands out so well on its own, and creates a natural warmth, so a simple design for the legs was paramount. Our focus here was on the attention to detail of the legs, which we had specially crafted in order to match the grip ledges of the tall bank of units. This element of the design was crucial to ensuring continuity between the island and table, yet give the design another dimension and another beautiful feature.
Creating a drinks area adds to the social element of the brief. Therefore, on the opposite side of the island, we installed a bar area which includes a wine cooler and built-under fridge for soft drinks and beer.
The utility room stays very much in the same direction, which is something we felt important as the utility room can be seen from the kitchen/dining area. Instead of fitting units in the luxurious ceramic, we opted to have units in a competitively priced concrete-effect laminate. This finish fits perfectly into the overall design and is extremely practical for a utility room. The space is kitted out with integrated laundry equipment, a sink and tap and additional storage.
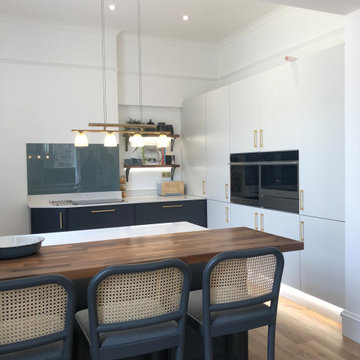
This kitchen has so many details we are obsessed with! Our customer chose to go for a two tone painted kitchen in “Graphite” & “White Grey”. The worktops are by Silestone.
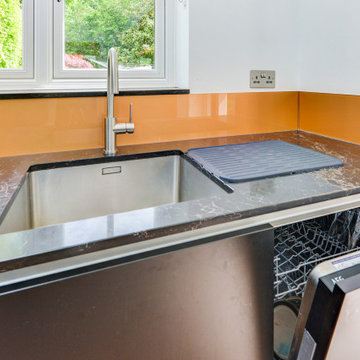
Ultramodern German Kitchen in Cranleigh, Surrey
This Cranleigh kitchen makes the most of a bold kitchen theme and our design & supply only fitting option.
The Brief
This Cranleigh project sought to make use of our design & supply only service, with a design tailored around the sunny extension being built by a contractor at this property.
The task for our Horsham based kitchen designer George was to create a design to suit the extension in the works as well as the style and daily habits of these Cranleigh clients. A theme from our Horsham Showroom was a favourable design choice for this project, with adjustments required to fit this space.
Design Elements
With the core theme of the kitchen all but decided, the layout of the space was a key consideration to ensure the new space would function as required.
A clever layout places full-height units along the rear wall of this property with all the key work areas of this kitchen below the three angled windows of the extension. The theme combines dark matt black furniture with ferro bronze accents and a bronze splashback.
The handleless profiling throughout is also leant from the display at our Horsham showroom and compliments the ultramodern kitchen theme of black and bronze.
To add a further dark element quartz work surfaces have been used in the Vanilla Noir finish from Caesarstone. A nice touch to this project is an in keeping quartz windowsill used above the sink area.
Special Inclusions
With our completely custom design service, a number of special inclusions have been catered for to add function to the project. A key area of the kitchen where function is added is via the appliances chosen. An array of Neff appliances have been utilised, with high-performance N90 models opted for across a single oven, microwave oven and warming drawer.
Elsewhere, full-height fridge and freezers have been integrated behind furniture, with a Neff dishwasher located near to the sink also integrated behind furniture.
A popular wine cabinet is fitted within furniture around the island space in this kitchen.
Project Highlight
The highlight of this project lays within the coordinated design & supply only service provided for this project.
Designer George tailored our service to this project, with a professional survey undertaken as soon as the area of the extension was constructed. With any adjustments made, the furniture and appliances were conveniently delivered to site for this client’s builder to install.
Our work surface partner then fitted the quartz work surfaces as the final flourish.
The End Result
This project is a fantastic example of the first-class results that can be achieved using our design & supply only fitting option, with the design perfectly tailored to the building work undertaken – plus timely coordination with the builder working on the project.
If you have a similar home project, consult our expert designers to see how we can design your dream space.
To arrange an free design consultation visit a showroom or book an appointment now.
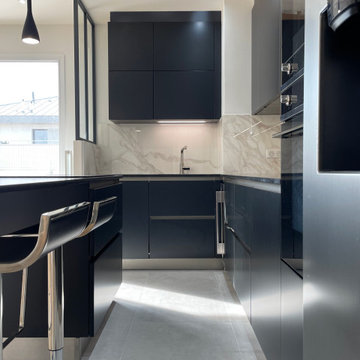
Cette photo montre une cuisine ouverte grise et noire moderne en L de taille moyenne avec un évier intégré, un placard à porte plane, des portes de placard noires, un plan de travail en granite, une crédence blanche, une crédence en marbre, un électroménager en acier inoxydable, îlot, un sol gris, plan de travail noir et un plafond à caissons.
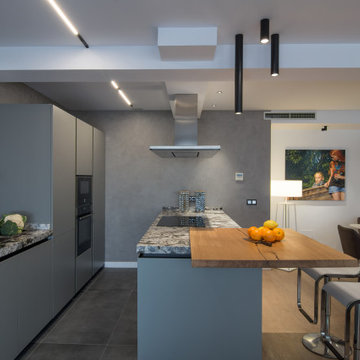
Proyecto de Salón comedor con cocina abierta.
Proyecto de iluminación
Idées déco pour une cuisine ouverte grise et noire moderne de taille moyenne avec un évier intégré, placards, des portes de placard grises, un plan de travail en granite, un électroménager noir, îlot, un plan de travail gris et différents designs de plafond.
Idées déco pour une cuisine ouverte grise et noire moderne de taille moyenne avec un évier intégré, placards, des portes de placard grises, un plan de travail en granite, un électroménager noir, îlot, un plan de travail gris et différents designs de plafond.
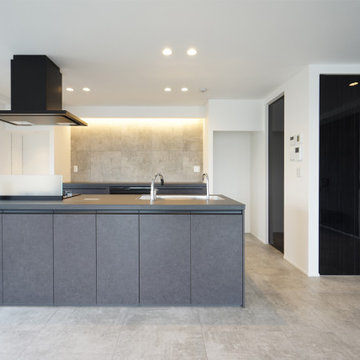
タイルの床に高級感あふれるアイランドキッチン。背面は壁面照明でこだわりの空間に仕上げました。
キッチン横にはパントリーも設置しました。
Cette image montre une grande cuisine ouverte linéaire et grise et noire minimaliste avec un évier 1 bac, îlot, un sol gris et un plafond en papier peint.
Cette image montre une grande cuisine ouverte linéaire et grise et noire minimaliste avec un évier 1 bac, îlot, un sol gris et un plafond en papier peint.
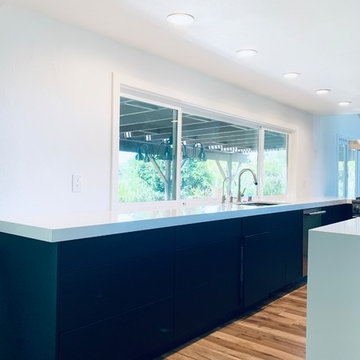
Idée de décoration pour une grande cuisine américaine grise et noire minimaliste en L avec un évier encastré, un placard à porte plane, des portes de placard noires, un plan de travail en quartz modifié, une crédence blanche, une crédence en dalle de pierre, un électroménager en acier inoxydable, parquet clair, îlot, un sol marron et un plan de travail blanc.
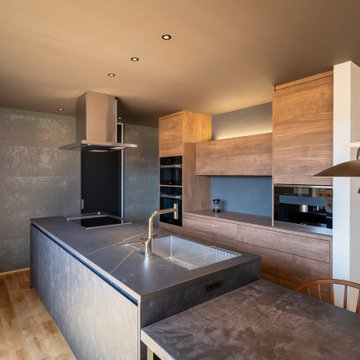
Idée de décoration pour une grande cuisine ouverte linéaire et grise et noire minimaliste avec parquet clair, un évier encastré, un placard à porte affleurante, des portes de placard noires, un électroménager noir, îlot, plan de travail noir et un plafond en papier peint.
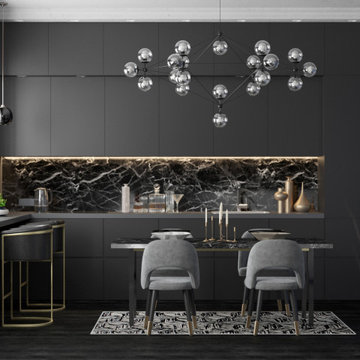
The kitchen was designed to be discreet but functional. All the elements and appliances are hidden behind simple fronts, so as not to create an overload. The dining area is united with the kitchen in a single space and style.
The height of the window sill allowed us to make a 90 cm high mini bar area. It can be used as an additional work surface for the kitchen, as a bar or for working on a laptop. All the outlets and switches have been carefully positioned for maximum ease of use, without being too obvious.
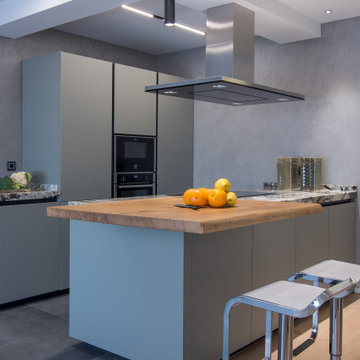
Proyecto de Salón comedor con cocina abierta.
Proyecto de iluminación
Exemple d'une cuisine ouverte grise et noire moderne de taille moyenne avec un évier intégré, placards, des portes de placard grises, un plan de travail en granite, un électroménager noir, îlot, un plan de travail gris et différents designs de plafond.
Exemple d'une cuisine ouverte grise et noire moderne de taille moyenne avec un évier intégré, placards, des portes de placard grises, un plan de travail en granite, un électroménager noir, îlot, un plan de travail gris et différents designs de plafond.
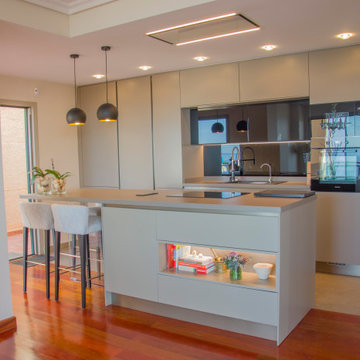
Este cliente posee unas vistas privilegiadas que quería disfrutar también desde su cocina, por ello decidió derribar la pared que la separaba del salón creando un espacio abierto desde el que vemos el mar desde cualquier punto de la estancia. Esta decisión ha sido todo un acierto ya que han ganado en amplitud y luminosidad.
El modelo seleccionado para este proyecto por su alta versatilidad ha sido Ak_Project, junto a un equipamiento de primeras marcas con la más alta tecnología del mercado. No te lo pierdas y obtén inspiración para tu nueva cocina.El mobiliario y la encimera
El mobiliario de Ak_Project de nuestro fabricante Arrital se ha elegido en diferentes acabados, por un lado tenemos el lacado «sand» color Castoro Ottawa en mate, que posee un tacto extra suave y elegante. La apertura de la puerta con el perfil «Step» proporciona un efecto visual minimalista al conjunto. Para generar contraste se ha elegido una laca en negro brillante en los muebles altos, creando un acabado espejo que refleja perfectamente las vistas, potenciando la luminosidad en la estancia. En la encimera tenemos un Dekton modelo Galema en 4 cm de espesor que combina perfectamente con el color de la puerta, obteniendo un sólido efecto monocromo. Sobre la distribución de los muebles, se ha elegido un frente recto con muebles altos y columnas junto a una isla central que es practicable por ambas caras, de manera que podemos estar cocinando y a la vez disfrutando de las vistas al mar. De la isla sale una barra sostenida por una pieza de cristal, que la hace visualmente mucho más ligera, con capacidad de hasta cuatro comensales.
Los electrodomésticos
Para los electrodomésticos nuestro cliente ha confiado en la exclusiva marca Miele, empezando por la inducción en el modelo KM7667FL con 620 mm de ancho y una superficie de inducción total Con@ctivity 3.0. El horno modelo H2860BO está en columna con el microondas modelo M2230SC ambos de Miele en acabado obsidian black. El frigorífico K37672ID y el lavavajillas G5260SCVI, ambos de Miele, están integrados para que la cocina sea más minimalista visualmente. La campana integrada al techo modelo PRF0146248 HIGHLIGHT GLASS de Elica en cristal blanco es potente, silenciosa y discreta, fundiéndose con el techo gracias a su diseño moderno y elegante. Por último, tenemos una pequeña vinoteca en la isla modelo WI156 de la marca Caple.
En la zona de aguas tenemos el fregadero de la maca Blanco modelo Elon XL en color antracita, junto con un grifo de Schock modelo SC-550. Esta cocina cuenta con un triturador de alimentos de la marca SINKY, si quieres saber más sobre las ventajas de tener un triturador en la cocina haz clic aquí. También se han colocado complementos de Cucine Oggi para los interiores y algunos detalles como los enchufes integrados en la encimera de la isla.
¿Te ha gustado este proyecto de cocina con vistas al mar? ¡Déjanos un comentario!
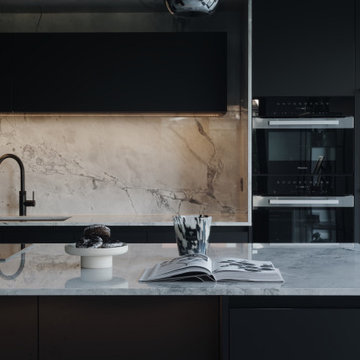
Idées déco pour une grande cuisine américaine grise et noire moderne en L avec un évier encastré, un placard à porte plane, des portes de placard noires, un plan de travail en granite, une crédence grise, une crédence en granite, un électroménager noir, un sol en carrelage de porcelaine, îlot, un sol gris et un plan de travail gris.
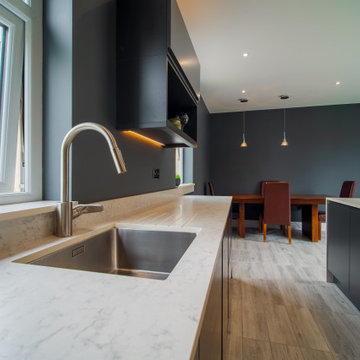
Cette photo montre une cuisine américaine grise et noire moderne en U de taille moyenne avec un évier posé, un placard à porte plane, des portes de placard grises, un plan de travail en granite, une crédence grise, une crédence en granite, un électroménager noir, parquet clair, îlot, un sol gris et un plan de travail gris.
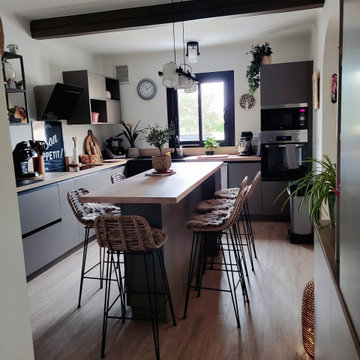
Inspiration pour une cuisine grise et noire minimaliste en L fermée et de taille moyenne avec des portes de placard grises, un plan de travail en stratifié, un électroménager noir, parquet clair, îlot, poutres apparentes et fenêtre au-dessus de l'évier.
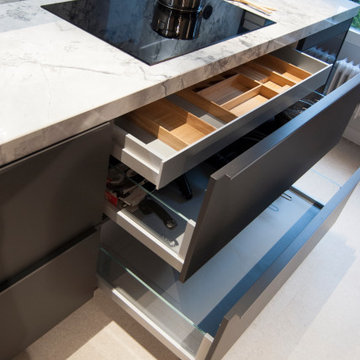
Cada detalle cuenta en esta cocina ubicada en el centro de Bilbao.
Combinación de mobiliario en tonos blancos y grises, pinceladas de calidez en forma de madera, y una espectacular encimera de piedra natural.
Polo Estudio firma el proyecto de esta vivienda con una de nuestras cocinas Marina Cocinas.
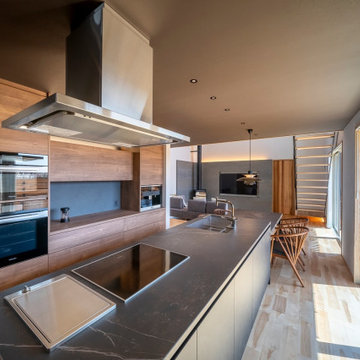
Idées déco pour une grande cuisine ouverte linéaire et grise et noire moderne avec parquet clair, un évier encastré, un placard à porte affleurante, des portes de placard noires, un électroménager noir, îlot, plan de travail noir et un plafond en papier peint.
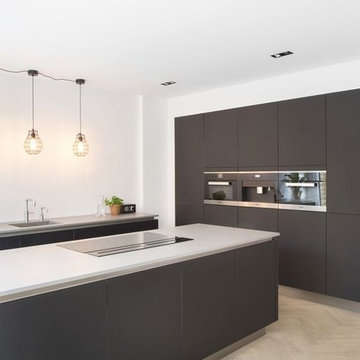
Inspiration pour une grande cuisine ouverte encastrable et grise et noire minimaliste en L avec un évier 2 bacs, un placard à porte plane, un plan de travail en béton, une crédence noire, une crédence en carreau de ciment, parquet clair, îlot, un sol marron, plan de travail noir et différents designs de plafond.
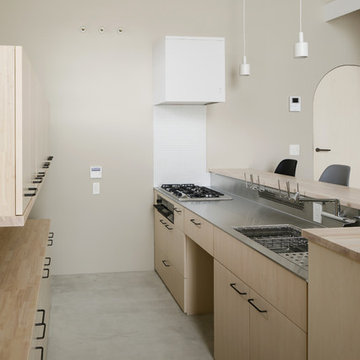
キッチンは天板をインターネットで発注し、下部の引き出しや、カウンターを家具施工業者へ発注。部屋の家具の一部として見えるため、あまり主張せず、個人的にはかわいらしいデザインにまとめました。
Idée de décoration pour une petite cuisine ouverte linéaire et grise et noire minimaliste en bois clair avec un évier intégré, un placard à porte plane, un plan de travail en inox, une crédence blanche, une crédence en carreau de porcelaine, un électroménager en acier inoxydable, îlot, un sol gris et sol en béton ciré.
Idée de décoration pour une petite cuisine ouverte linéaire et grise et noire minimaliste en bois clair avec un évier intégré, un placard à porte plane, un plan de travail en inox, une crédence blanche, une crédence en carreau de porcelaine, un électroménager en acier inoxydable, îlot, un sol gris et sol en béton ciré.
Idées déco de cuisines modernes grises et noires
6