Idées déco de cuisines modernes linéaires
Trier par :
Budget
Trier par:Populaires du jour
141 - 160 sur 20 256 photos
1 sur 3

Fotografía: Pilar Martín Bravo
Idées déco pour une grande cuisine américaine linéaire moderne avec un évier encastré, un placard avec porte à panneau surélevé, des portes de placards vertess, un plan de travail en quartz modifié, une crédence blanche, une crédence en céramique, un électroménager en acier inoxydable, tomettes au sol, îlot, un sol rouge et un plan de travail beige.
Idées déco pour une grande cuisine américaine linéaire moderne avec un évier encastré, un placard avec porte à panneau surélevé, des portes de placards vertess, un plan de travail en quartz modifié, une crédence blanche, une crédence en céramique, un électroménager en acier inoxydable, tomettes au sol, îlot, un sol rouge et un plan de travail beige.

Cette photo montre une très grande cuisine américaine linéaire moderne avec un évier 1 bac, un placard à porte plane, des portes de placard grises, plan de travail carrelé, une crédence blanche, une crédence en feuille de verre, un électroménager blanc, îlot, un sol gris et un plan de travail gris.
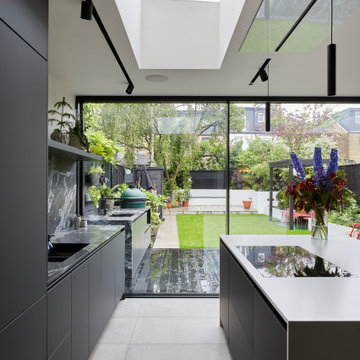
A beautiful bespoke indoor kitchen that links effortlessly to the outdoors. The sliding doors can be opened to provide a kitchen in a single line layout with an outdoor food preparation and cooking space – perfect for entertaining and family life.
Stunning Black Beauty Sensa stone helps to link the spaces with a full height upstand and work surface. This has been coupled with Silestone Eternal Staturio on the waterfall kitchen island in a matt finish. Matt black handleless kitchen cabinetry, a black Quooker tap, black Blanco undermount sink and appliances from Miele complete this super stylish and sophisticated kitchen in Lewisham.
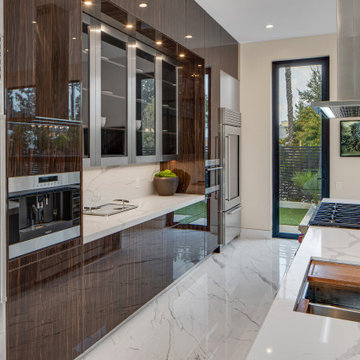
Cette photo montre une grande cuisine ouverte linéaire moderne en bois foncé avec un évier encastré, un placard à porte plane, plan de travail en marbre, une crédence blanche, une crédence en marbre, un électroménager en acier inoxydable, un sol en marbre, îlot, un sol blanc et un plan de travail blanc.

This home is breathtaking! The owners have poured themselves into the fully custom design of their property, ensuring it is truly their dream space - a modern retreat founded on the melding of cool and warm tones, the alluring charm of natural materials, and the refreshing calm of streamlined design. In the kitchen, note the endless flow through the marble floors, floor-to-ceiling windows, waterfall countertop, and smooth slab cabinet doors. The minimalist style in this kitchen is contrasted by the grandeur of its sheer size, and this ultra-modern home, though cool and neutral, holds the potential for many warm evenings with lots of company.
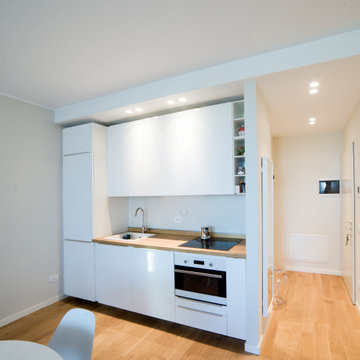
Idée de décoration pour une petite cuisine ouverte linéaire minimaliste avec un évier 1 bac, un placard à porte plane, des portes de placard blanches, un plan de travail en bois, parquet clair et aucun îlot.

From Kitchen to Living Room. We do that.
Réalisation d'une cuisine ouverte linéaire minimaliste de taille moyenne avec un évier posé, un placard à porte plane, des portes de placard noires, un plan de travail en bois, un électroménager noir, sol en béton ciré, îlot, un sol gris et un plan de travail marron.
Réalisation d'une cuisine ouverte linéaire minimaliste de taille moyenne avec un évier posé, un placard à porte plane, des portes de placard noires, un plan de travail en bois, un électroménager noir, sol en béton ciré, îlot, un sol gris et un plan de travail marron.

Idée de décoration pour une cuisine linéaire minimaliste fermée et de taille moyenne avec un évier 2 bacs, un placard à porte plane, des portes de placard grises, plan de travail en marbre, un électroménager en acier inoxydable, sol en béton ciré, îlot, un sol blanc et un plan de travail gris.
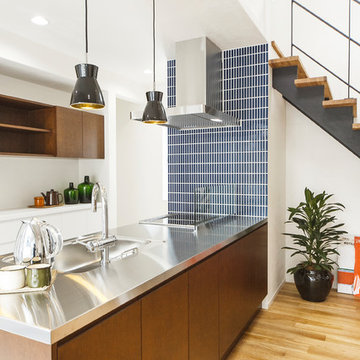
Cette photo montre une cuisine ouverte linéaire moderne en bois foncé avec un évier intégré, un placard à porte plane, un plan de travail en inox, un sol en bois brun, une péninsule et un sol marron.

D'Arcy & Co
Cette image montre une grande cuisine ouverte linéaire minimaliste avec un évier 2 bacs, un placard à porte plane, des portes de placard blanches, un plan de travail en quartz modifié, une crédence blanche, une crédence en feuille de verre, un électroménager noir, un sol en bois brun, îlot, un sol marron et un plan de travail blanc.
Cette image montre une grande cuisine ouverte linéaire minimaliste avec un évier 2 bacs, un placard à porte plane, des portes de placard blanches, un plan de travail en quartz modifié, une crédence blanche, une crédence en feuille de verre, un électroménager noir, un sol en bois brun, îlot, un sol marron et un plan de travail blanc.
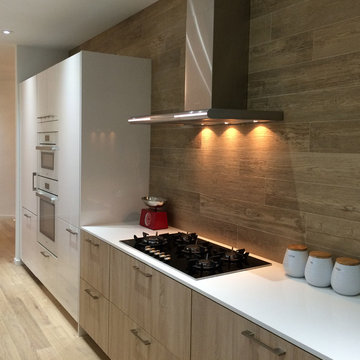
SieMatic Cabinetry in Lotus White Gloss Laminate at Tall cabinets and Wild Grey Oak Laminate at Base cabinets.
Inspiration pour une cuisine américaine linéaire et encastrable minimaliste de taille moyenne avec un évier encastré, un placard à porte plane, des portes de placard blanches, un plan de travail en quartz modifié, une crédence marron, parquet clair, îlot, un sol beige et un plan de travail blanc.
Inspiration pour une cuisine américaine linéaire et encastrable minimaliste de taille moyenne avec un évier encastré, un placard à porte plane, des portes de placard blanches, un plan de travail en quartz modifié, une crédence marron, parquet clair, îlot, un sol beige et un plan de travail blanc.
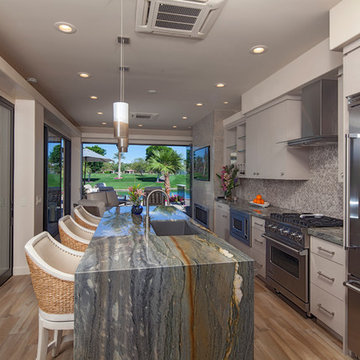
Aménagement d'une petite cuisine linéaire moderne fermée avec un évier de ferme, des portes de placard beiges, plan de travail en marbre, une crédence en carrelage de pierre, un électroménager en acier inoxydable, un sol en carrelage de céramique, îlot et un sol marron.
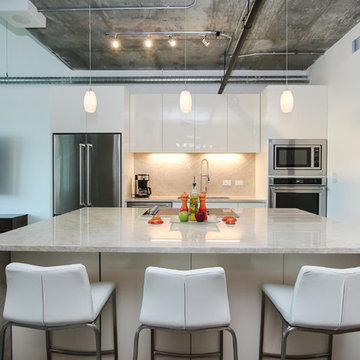
Open, light contemporary kitchen space keeping with the loft style of the residence. We created a new larger island with more counter and storage space with comfortable seeing for three which integrates well with the open living room/dining room floor plan. Cabinets include full overlay doors styles with clean, tight lines and epoxy base applied finish. Cabinets were custom built in shop, contemporary style, epoxy finish applied on site. Countertop and backsplash is Quartzite with double waterfall edge. Custom stained concrete floors. We installed new accent and under cabinet lighting.
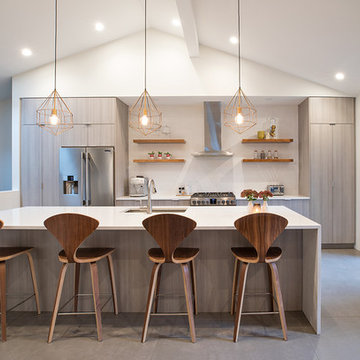
Idée de décoration pour une cuisine américaine linéaire minimaliste en bois clair de taille moyenne avec un évier encastré, un placard à porte plane, un plan de travail en quartz modifié, une crédence blanche, un électroménager en acier inoxydable, un sol en carrelage de céramique, îlot, un sol gris et un plan de travail blanc.
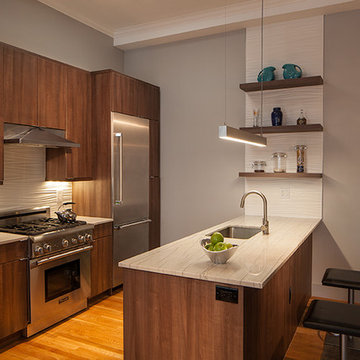
Aménagement d'une petite cuisine américaine linéaire moderne en bois foncé avec un évier encastré, un placard à porte plane, plan de travail en marbre, une crédence blanche, un électroménager en acier inoxydable, un sol en bois brun, îlot, un sol marron et un plan de travail gris.
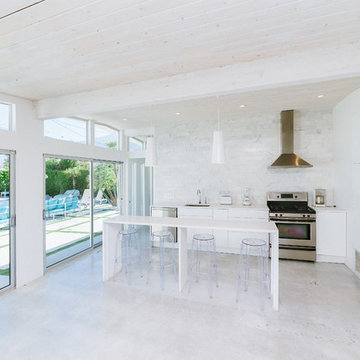
Idées déco pour une petite cuisine américaine linéaire moderne avec une crédence blanche, une crédence en marbre, un électroménager en acier inoxydable, sol en béton ciré, îlot, un sol blanc, un placard à porte plane, des portes de placard blanches, un plan de travail en surface solide et un évier 1 bac.
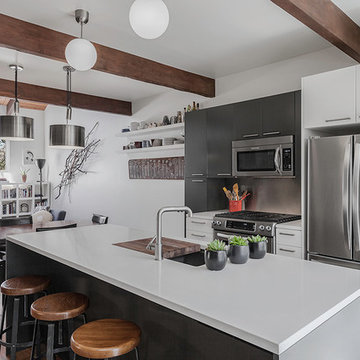
The owners bought this 1970s 'Colorado Lodge Style' student rental in central Boulder to turn it into a home for their family of four. The existing interior layout was awkward and inefficient. Thus, the first floor was reorganized to create more usable, family-friendly spaces and to create a relationship with the well-used backyard.
The barn lumber and wood floor were salvaged from the existing house to create a softened contrast for the light-filled, full-height spaces.
The kitchen and two bathrooms were completely renovated using modern finishes to tie the house together. The result is a modern home that functions effortlessly for a family of four.
Chris Nyce, Nyceone Photography
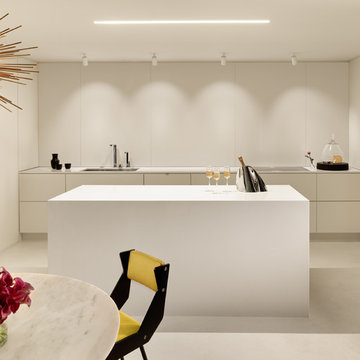
Cesar Rubio
Inspiration pour une petite cuisine américaine linéaire minimaliste avec un évier encastré, un placard à porte plane, des portes de placard blanches, un plan de travail en quartz modifié, une crédence blanche, une crédence en dalle de pierre, un électroménager blanc, sol en béton ciré et îlot.
Inspiration pour une petite cuisine américaine linéaire minimaliste avec un évier encastré, un placard à porte plane, des portes de placard blanches, un plan de travail en quartz modifié, une crédence blanche, une crédence en dalle de pierre, un électroménager blanc, sol en béton ciré et îlot.
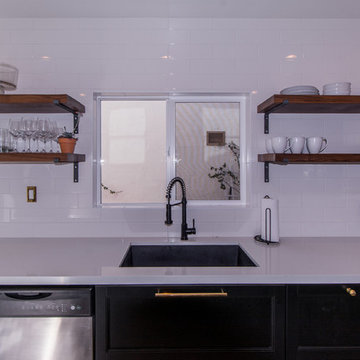
Exemple d'une cuisine ouverte linéaire moderne de taille moyenne avec un évier encastré, un placard à porte shaker, des portes de placard noires, un plan de travail en surface solide, une crédence blanche, une crédence en carrelage métro, un électroménager en acier inoxydable et un sol en carrelage de porcelaine.
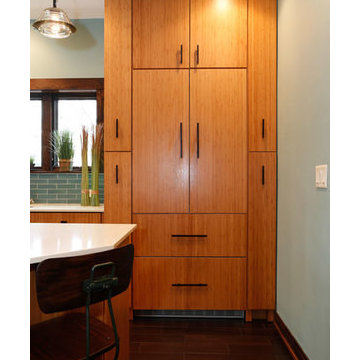
Idées déco pour une petite cuisine américaine linéaire et encastrable moderne en bois clair avec un évier encastré, un placard à porte plane, un plan de travail en quartz modifié, une crédence bleue, une crédence en céramique, un sol en carrelage de porcelaine et îlot.
Idées déco de cuisines modernes linéaires
8