Idées déco de cuisines modernes
Trier par :
Budget
Trier par:Populaires du jour
1 - 20 sur 286 photos

A view of the kitchen with white marble counters, white lacquer cabinets and a white glass back splash.
Aménagement d'une cuisine ouverte parallèle moderne de taille moyenne avec un électroménager en acier inoxydable, un évier intégré, un placard à porte plane, des portes de placard blanches, plan de travail en marbre, une crédence blanche, une crédence en feuille de verre, un sol en bois brun et îlot.
Aménagement d'une cuisine ouverte parallèle moderne de taille moyenne avec un électroménager en acier inoxydable, un évier intégré, un placard à porte plane, des portes de placard blanches, plan de travail en marbre, une crédence blanche, une crédence en feuille de verre, un sol en bois brun et îlot.
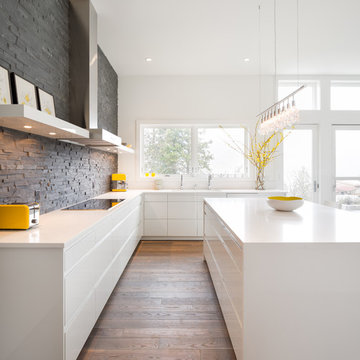
© Josh Partee 2013
Exemple d'une cuisine moderne avec un placard à porte plane, des portes de placard blanches, une crédence grise, une crédence en ardoise et un plan de travail blanc.
Exemple d'une cuisine moderne avec un placard à porte plane, des portes de placard blanches, une crédence grise, une crédence en ardoise et un plan de travail blanc.

Alise O'Brien Photography
Exemple d'une cuisine ouverte parallèle moderne en bois clair de taille moyenne avec un électroménager en acier inoxydable, un évier encastré, un placard à porte plane, plan de travail en marbre, une crédence bleue, une crédence en feuille de verre, parquet clair et îlot.
Exemple d'une cuisine ouverte parallèle moderne en bois clair de taille moyenne avec un électroménager en acier inoxydable, un évier encastré, un placard à porte plane, plan de travail en marbre, une crédence bleue, une crédence en feuille de verre, parquet clair et îlot.
Trouvez le bon professionnel près de chez vous
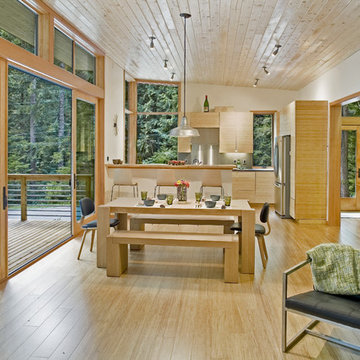
Exemple d'une cuisine ouverte moderne en L et bois clair avec un placard à porte plane, une crédence métallisée et un électroménager en acier inoxydable.
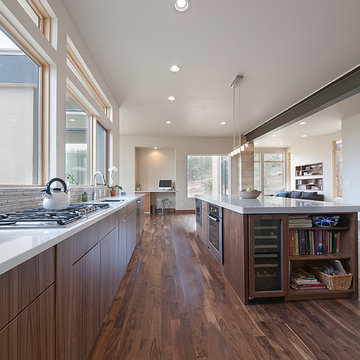
Idée de décoration pour une cuisine ouverte minimaliste en bois foncé avec un placard à porte plane et une crédence grise.
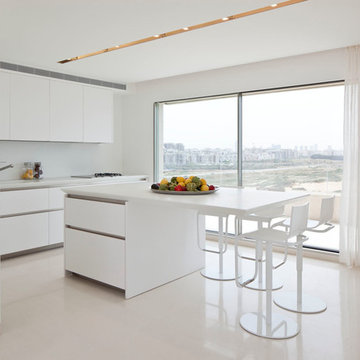
amit geron
Réalisation d'une cuisine minimaliste avec un placard à porte plane, des portes de placard blanches et une crédence blanche.
Réalisation d'une cuisine minimaliste avec un placard à porte plane, des portes de placard blanches et une crédence blanche.
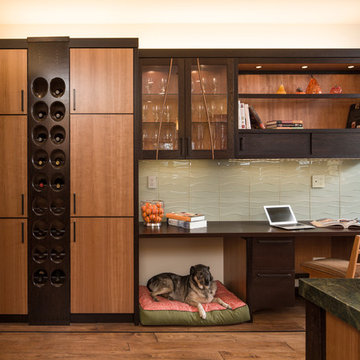
Andrew McKinney
Cette photo montre une cuisine moderne avec un plan de travail en granite et un plan de travail vert.
Cette photo montre une cuisine moderne avec un plan de travail en granite et un plan de travail vert.
Rechargez la page pour ne plus voir cette annonce spécifique
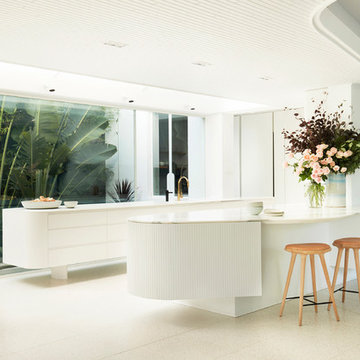
Idées déco pour une cuisine américaine moderne en U avec un placard à porte plane, des portes de placard blanches, fenêtre, une péninsule, un sol blanc et un plan de travail blanc.
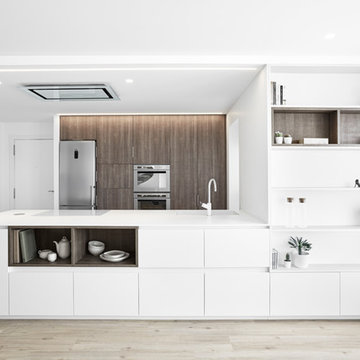
Indutec Solid S.L.
Aménagement d'une cuisine parallèle moderne avec un évier encastré, un placard à porte plane, des portes de placard blanches, un électroménager en acier inoxydable, parquet clair, une péninsule et un sol beige.
Aménagement d'une cuisine parallèle moderne avec un évier encastré, un placard à porte plane, des portes de placard blanches, un électroménager en acier inoxydable, parquet clair, une péninsule et un sol beige.
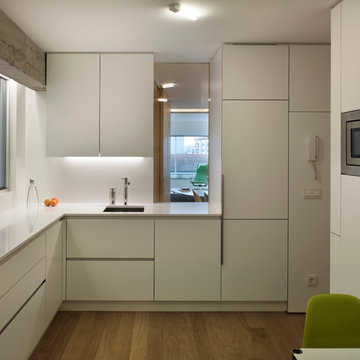
Aménagement d'une cuisine moderne en L fermée et de taille moyenne avec un évier encastré, un placard à porte plane, des portes de placard blanches, un plan de travail en surface solide, une crédence blanche, un électroménager en acier inoxydable, un sol en bois brun, aucun îlot et un plan de travail blanc.
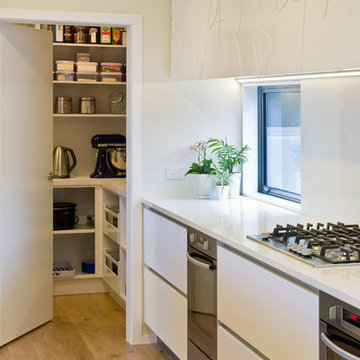
Paul McCredie Photography
Cette photo montre une cuisine moderne avec un placard à porte plane, des portes de placard blanches et un sol en bois brun.
Cette photo montre une cuisine moderne avec un placard à porte plane, des portes de placard blanches et un sol en bois brun.
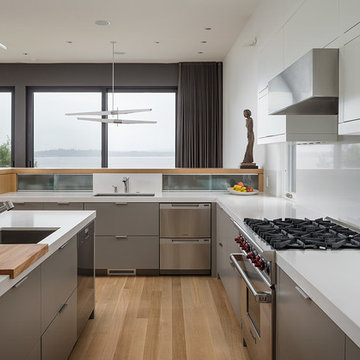
This house was designed as a second home for a Bay Area couple as a summer retreat to spend the warm summer months away from the fog in San Francisco. Built on a steep slope and a narrow lot, this 4000 square foot home is spread over 3 floors, with the master, guest and kids bedroom on the ground floor, and living spaces on the upper floor to take advantage of the views. The main living level includes a large kitchen, dining, and living space, connected to two home offices by way of a bridge that extends across the double height entry. This bridge area acts as a gallery of light, allowing filtered light through the skylights above and down to the entry on the ground level. All living space takes advantage of grand views of Lake Washington and the city skyline beyond. Two large sliding glass doors open up completely, allowing the living and dining space to extend to the deck outside. On the first floor, in addition to the guest room, a “kids room” welcomes visiting nieces and nephews with bunk beds and their own bathroom. The basement level contains storage, mechanical and a 2 car garage.
Photographer: Aaron Leitz
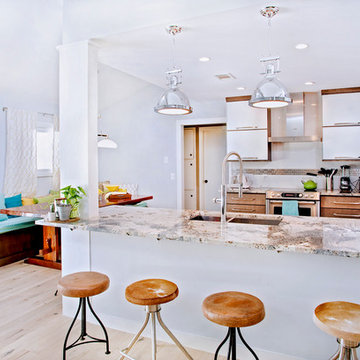
Réalisation d'une cuisine minimaliste avec un plan de travail en granite.
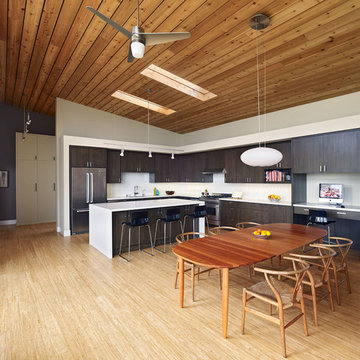
Photo by Bruce Damonte
Idées déco pour une cuisine américaine moderne en L et bois foncé avec un placard à porte plane, une crédence blanche et un électroménager en acier inoxydable.
Idées déco pour une cuisine américaine moderne en L et bois foncé avec un placard à porte plane, une crédence blanche et un électroménager en acier inoxydable.
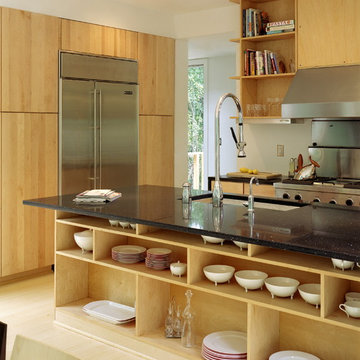
The winning entry of the Dwell Home Design Invitational is situated on a hilly site in North Carolina among seven wooded acres. The home takes full advantage of it’s natural surroundings: bringing in the woodland views and natural light through plentiful windows, generously sized decks off the front and rear facades, and a roof deck with an outdoor fireplace. With 2,400 sf divided among five prefabricated modules, the home offers compact and efficient quarters made up of large open living spaces and cozy private enclaves.
To meet the necessity of creating a livable floor plan and a well-orchestrated flow of space, the ground floor is an open plan module containing a living room, dining area, and a kitchen that can be entirely open to the outside or enclosed by a curtain. Sensitive to the clients’ desire for more defined communal/private spaces, the private spaces are more compartmentalized making up the second floor of the home. The master bedroom at one end of the volume looks out onto a grove of trees, and two bathrooms and a guest/office run along the same axis.
The design of the home responds specifically to the location and immediate surroundings in terms of solar orientation and footprint, therefore maximizing the microclimate. The construction process also leveraged the efficiency of wood-frame modulars, where approximately 80% of the house was built in a factory. By utilizing the opportunities available for off-site construction, the time required of crews on-site was significantly diminished, minimizing the environmental impact on the local ecosystem, the waste that is typically deposited on or near the site, and the transport of crews and materials.
The Dwell Home has become a precedent in demonstrating the superiority of prefabricated building technology over site-built homes in terms of environmental factors, quality and efficiency of building, and the cost and speed of construction and design.
Architects: Joseph Tanney, Robert Luntz
Project Architect: Michael MacDonald
Project Team: Shawn Brown, Craig Kim, Jeff Straesser, Jerome Engelking, Catarina Ferreira
Manufacturer: Carolina Building Solutions
Contractor: Mount Vernon Homes
Photographer: © Jerry Markatos, © Roger Davies, © Wes Milholen
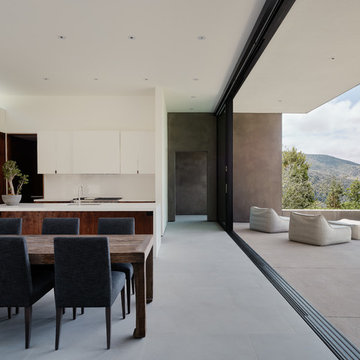
Joe Fletcher Photography and Noah Walker
Réalisation d'une cuisine américaine encastrable et bicolore minimaliste en L avec un évier encastré, un placard à porte plane, des portes de placard blanches, une crédence blanche, sol en béton ciré, îlot, un sol gris et un plan de travail blanc.
Réalisation d'une cuisine américaine encastrable et bicolore minimaliste en L avec un évier encastré, un placard à porte plane, des portes de placard blanches, une crédence blanche, sol en béton ciré, îlot, un sol gris et un plan de travail blanc.
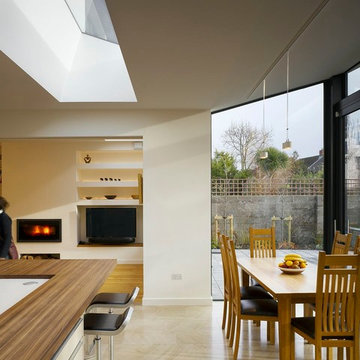
DMVF were approached by the owners of this mid century detached house in Dartry to undertake a full remodel, two storey extension to the side and single storey extension to the rear. Our clients were extremely conscious of the environment and so the house has been insulated to an extremely high standard using external insulation. There is an new demand control ventilation system a new intelligent heating system and new solar panels. The family rooms and living spaces are light filled and interconnect. A large sliding door separates the living room from the family room which gives great flexibility.
Photos By Ros Kavanagh.
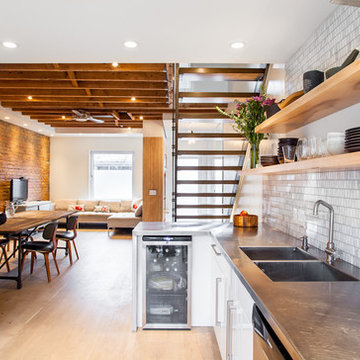
photo by Scott Norsworthy
Aménagement d'une cuisine moderne avec un évier intégré, un plan de travail en inox, un placard à porte plane, des portes de placard blanches, une crédence blanche et une crédence en carrelage de pierre.
Aménagement d'une cuisine moderne avec un évier intégré, un plan de travail en inox, un placard à porte plane, des portes de placard blanches, une crédence blanche et une crédence en carrelage de pierre.
Idées déco de cuisines modernes
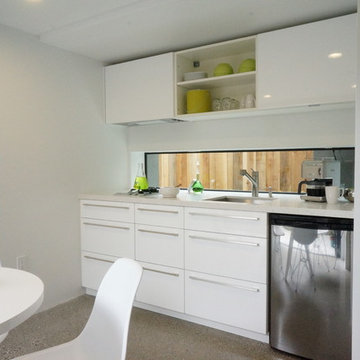
Réalisation d'une cuisine américaine minimaliste avec un placard à porte plane, des portes de placard blanches et un électroménager en acier inoxydable.
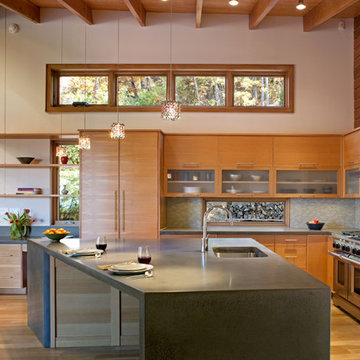
Aleph House kitchen cabinets fabricated by Cris Bifaro Woodworks, made of matching-grain douglas fir with concrete countertops. Photo by David Dietrich.
1
