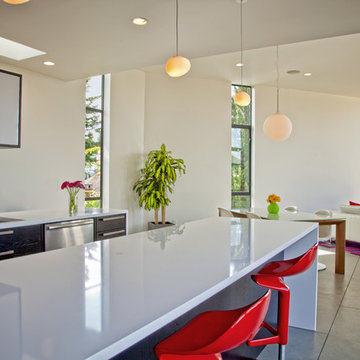Idées déco de cuisines modernes
Trier par :
Budget
Trier par:Populaires du jour
101 - 120 sur 338 photos
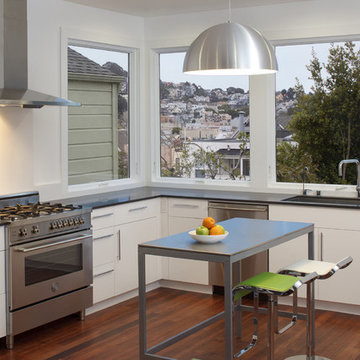
An Italianate Victorian Noe Valley home is restored, transformed and doubled in area, within its original footprint. A complete re-engineering of the 1st story (allowing 3 new bedrooms and a bath), the connection of 2nd floor public spaces, and the introduction of a new internal stair, maximize the potential of this otherwise modest house.
General Contractor: Bay Area Metro Builder
Structural Engineer: ZFA Structural Engineers
Photographer: Eric Rorer
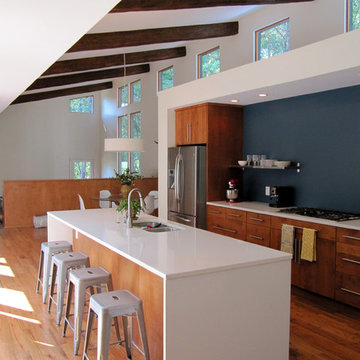
Oak floors and quartz countertops w/ cherry stained cabinetry complete this modern kitchen oriented to look out at the courtyard deck.
Idées déco pour une cuisine américaine moderne en bois brun avec un placard à porte plane, un électroménager en acier inoxydable, un évier 2 bacs, un sol en bois brun et îlot.
Idées déco pour une cuisine américaine moderne en bois brun avec un placard à porte plane, un électroménager en acier inoxydable, un évier 2 bacs, un sol en bois brun et îlot.
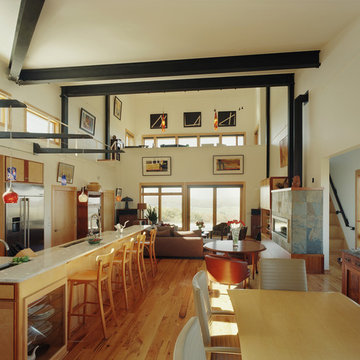
Photo by Tim Hursley
Aménagement d'une cuisine ouverte parallèle moderne en bois clair avec un placard à porte plane.
Aménagement d'une cuisine ouverte parallèle moderne en bois clair avec un placard à porte plane.
Trouvez le bon professionnel près de chez vous
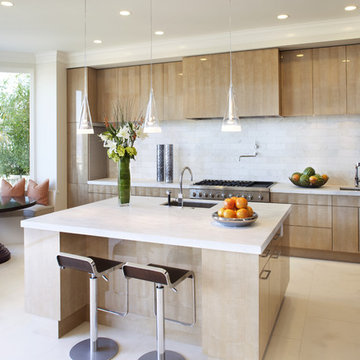
Cette photo montre une cuisine américaine parallèle moderne en bois clair avec un évier encastré, un placard à porte plane et une crédence blanche.
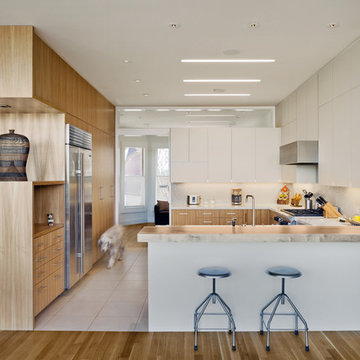
noe house
photo bruce damonte
Réalisation d'une cuisine minimaliste en U fermée avec un placard à porte plane, des portes de placard blanches et un électroménager en acier inoxydable.
Réalisation d'une cuisine minimaliste en U fermée avec un placard à porte plane, des portes de placard blanches et un électroménager en acier inoxydable.
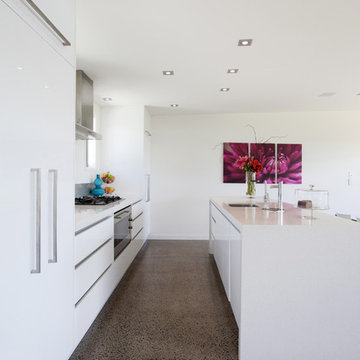
Cette image montre une cuisine parallèle et encastrable minimaliste avec un placard à porte plane et des portes de placard blanches.

Leicht Küchen: http://www.leicht.com /en/references/inland/project-karlsruhe/
baurmann.dürr architekten: http://www.bdarchitekten.eu/
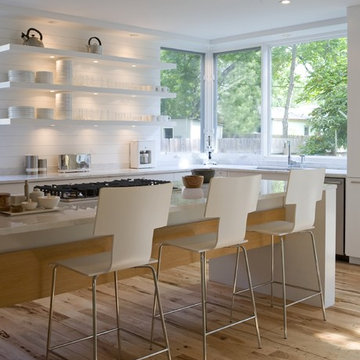
Custom Home Magazine Design Award Winner 2010 - Custom Kitchen
http://www.customhomeonline.com/industry-news.asp?sectionID=224&articleID=1205663
Watermark Grand Award 2010 Fairfield Kitchen
http://www.builderonline.com/design/hover-craft.aspx
© Paul Bardagjy Photography
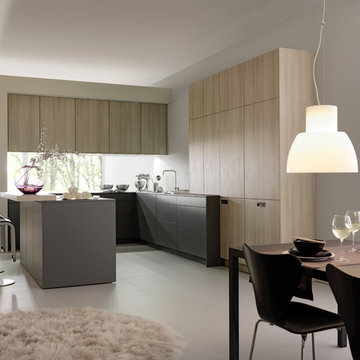
Cette photo montre une cuisine américaine bicolore moderne en L et bois clair avec un placard à porte plane.
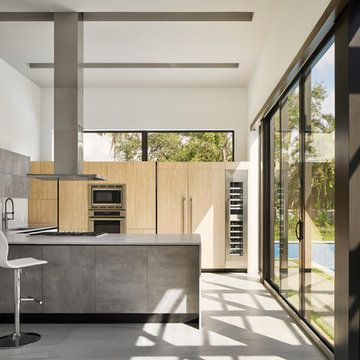
Moris Moreno
Aménagement d'une cuisine encastrable moderne en bois clair avec un évier encastré, un placard à porte plane, une crédence blanche, une péninsule et un sol gris.
Aménagement d'une cuisine encastrable moderne en bois clair avec un évier encastré, un placard à porte plane, une crédence blanche, une péninsule et un sol gris.
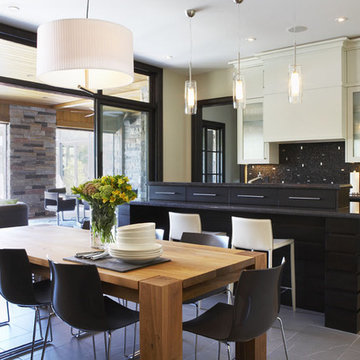
Photographer: Michael Graydon
Exemple d'une grande cuisine américaine linéaire moderne avec un placard à porte vitrée, une crédence multicolore, une crédence en mosaïque, des portes de placard blanches, un électroménager en acier inoxydable et îlot.
Exemple d'une grande cuisine américaine linéaire moderne avec un placard à porte vitrée, une crédence multicolore, une crédence en mosaïque, des portes de placard blanches, un électroménager en acier inoxydable et îlot.
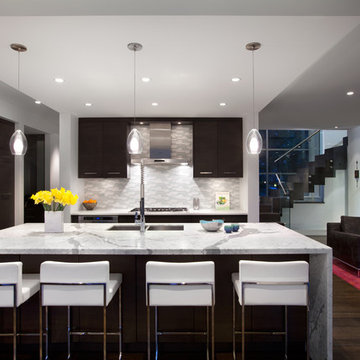
Project by Meister Construction Ltd.
Photos by Ema Peter Photography
Réalisation d'une cuisine minimaliste avec un électroménager en acier inoxydable.
Réalisation d'une cuisine minimaliste avec un électroménager en acier inoxydable.
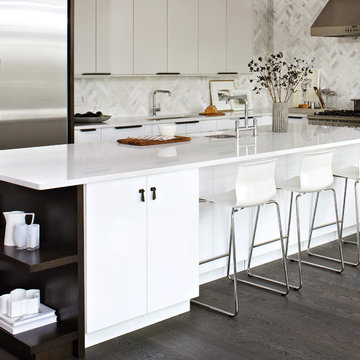
Photo by Virginia Macdonald Photographer Inc.
http://www.virginiamacdonald.com/

The owners of this prewar apartment on the Upper West Side of Manhattan wanted to combine two dark and tightly configured units into a single unified space. StudioLAB was challenged with the task of converting the existing arrangement into a large open three bedroom residence. The previous configuration of bedrooms along the Southern window wall resulted in very little sunlight reaching the public spaces. Breaking the norm of the traditional building layout, the bedrooms were moved to the West wall of the combined unit, while the existing internally held Living Room and Kitchen were moved towards the large South facing windows, resulting in a flood of natural sunlight. Wide-plank grey-washed walnut flooring was applied throughout the apartment to maximize light infiltration. A concrete office cube was designed with the supplementary space which features walnut flooring wrapping up the walls and ceiling. Two large sliding Starphire acid-etched glass doors close the space off to create privacy when screening a movie. High gloss white lacquer millwork built throughout the apartment allows for ample storage. LED Cove lighting was utilized throughout the main living areas to provide a bright wash of indirect illumination and to separate programmatic spaces visually without the use of physical light consuming partitions. Custom floor to ceiling Ash wood veneered doors accentuate the height of doorways and blur room thresholds. The master suite features a walk-in-closet, a large bathroom with radiant heated floors and a custom steam shower. An integrated Vantage Smart Home System was installed to control the AV, HVAC, lighting and solar shades using iPads.
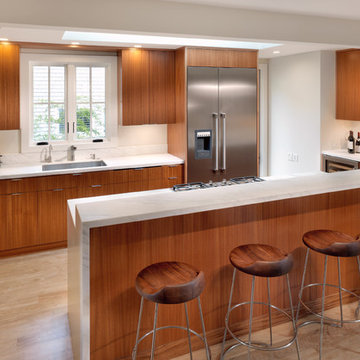
Photo: Rien van Rijthoven
Inspiration pour une cuisine minimaliste en L et bois brun avec un électroménager en acier inoxydable et un placard à porte plane.
Inspiration pour une cuisine minimaliste en L et bois brun avec un électroménager en acier inoxydable et un placard à porte plane.
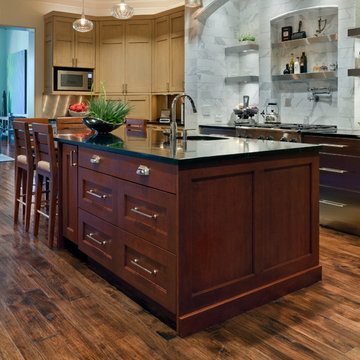
Designed by Melissa Sutherland, CKD, Allied ASID; Photo by Steven Long Photography; Rutt Handcrafted Cabinetry
Aménagement d'une grande cuisine moderne en U et bois clair avec un placard avec porte à panneau encastré, un électroménager en acier inoxydable, un sol en bois brun, îlot, un sol marron, une crédence multicolore, plan de travail noir et un évier de ferme.
Aménagement d'une grande cuisine moderne en U et bois clair avec un placard avec porte à panneau encastré, un électroménager en acier inoxydable, un sol en bois brun, îlot, un sol marron, une crédence multicolore, plan de travail noir et un évier de ferme.
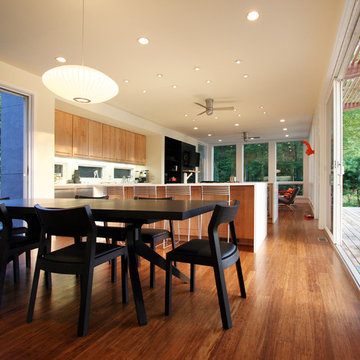
LAKE IOSCO HOUSE
Location: Bloomingdale, NJ
Completion Date: 2009
Size: 2,368 sf
Typology Series: Single Bar
Modules: 4 Boxes, Panelized Fireplace/Storage
Program:
o Bedrooms: 3
o Baths: 2.5
o Features: Carport, Study, Playroom, Hot Tub
Materials:
o Exterior: Cedar Siding, Azek Infill Panels, Cement Board Panels, Ipe Wood Decking
o Interior: Maple Cabinets, Bamboo Floors, Caesarstone Countertops, Slate Bathroom Floors, Hot Rolled Black Steel Cladding Aluminum Clad Wood Windows with Low E, Insulated Glass,
Architects: Joseph Tanney, Robert Luntz
Project Architect: Kristen Mason
Manufacturer: Simplex Industries
Project Coordinator: Jason Drouse
Engineer: Lynne Walshaw P.E., Greg Sloditskie
Contractor: D Woodard Builder, LLC
Photographer: © RES4
Idées déco de cuisines modernes
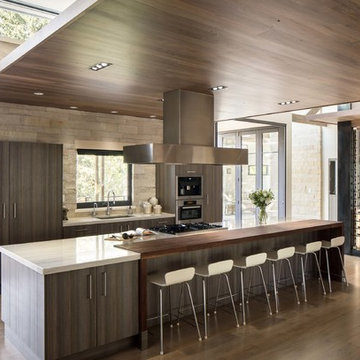
Interior Design: Beth Armijo, Armijo Design Group (armijodesigngroup.com) Kitchen Design: Terri Rose, Exquisite Kitchen Design (myekdesign.com) Contractor: Steven Hillson, Boa Construction (boaaaa.com) Photography: David Lauer (davidlauerphotography.com)
6
