Idées déco de cuisines modernes
Trier par:Populaires du jour
1 - 17 sur 17 photos
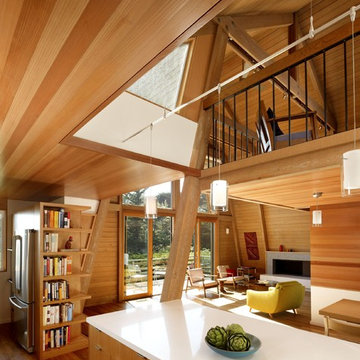
modern kitchen addition and living room/dining room remodel
photos: Cesar Rubio (www.cesarrubio.com)
Idée de décoration pour une cuisine ouverte minimaliste.
Idée de décoration pour une cuisine ouverte minimaliste.

A dated 1980’s home became the perfect place for entertaining in style.
Stylish and inventive, this home is ideal for playing games in the living room while cooking and entertaining in the kitchen. An unusual mix of materials reflects the warmth and character of the organic modern design, including red birch cabinets, rare reclaimed wood details, rich Brazilian cherry floors and a soaring custom-built shiplap cedar entryway. High shelves accessed by a sliding library ladder provide art and book display areas overlooking the great room fireplace. A custom 12-foot folding door seamlessly integrates the eat-in kitchen with the three-season porch and deck for dining options galore. What could be better for year-round entertaining of family and friends? Call today to schedule an informational visit, tour, or portfolio review.
BUILDER: Streeter & Associates
ARCHITECT: Peterssen/Keller
INTERIOR: Eminent Interior Design
PHOTOGRAPHY: Paul Crosby Architectural Photography
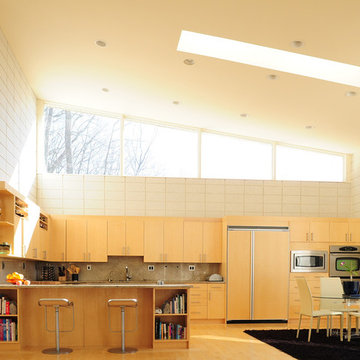
maple cabinets, maple flooring, granite countertops and backsplash
Cette photo montre une cuisine américaine encastrable moderne en bois clair et L de taille moyenne avec un plan de travail en granite, un placard à porte plane, une crédence en dalle de pierre, parquet clair et un sol marron.
Cette photo montre une cuisine américaine encastrable moderne en bois clair et L de taille moyenne avec un plan de travail en granite, un placard à porte plane, une crédence en dalle de pierre, parquet clair et un sol marron.
Trouvez le bon professionnel près de chez vous
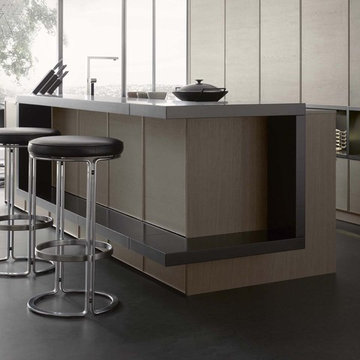
http://www.leicht.com
Aménagement d'une cuisine ouverte moderne en bois foncé de taille moyenne avec un placard à porte plane et îlot.
Aménagement d'une cuisine ouverte moderne en bois foncé de taille moyenne avec un placard à porte plane et îlot.
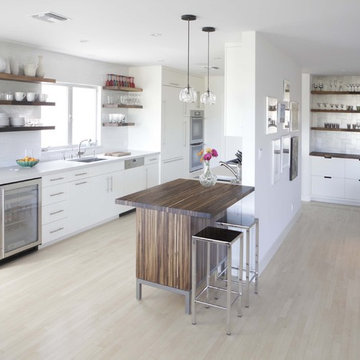
This home was a designed collaboration by the owner, Harvest Architecture and Cliff Spencer Furniture Maker. Our unique materials, reclaimed wine oak, enhanced her design of the kitchen, bar and entryway.
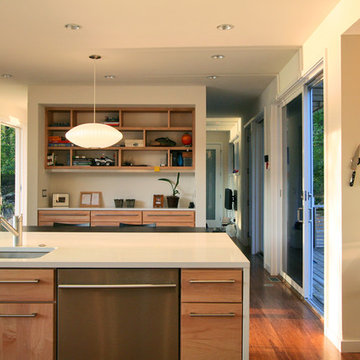
LAKE IOSCO HOUSE
Location: Bloomingdale, NJ
Completion Date: 2009
Size: 2,368 sf
Typology Series: Single Bar
Modules: 4 Boxes, Panelized Fireplace/Storage
Program:
o Bedrooms: 3
o Baths: 2.5
o Features: Carport, Study, Playroom, Hot Tub
Materials:
o Exterior: Cedar Siding, Azek Infill Panels, Cement Board Panels, Ipe Wood Decking
o Interior: Maple Cabinets, Bamboo Floors, Caesarstone Countertops, Slate Bathroom Floors, Hot Rolled Black Steel Cladding Aluminum Clad Wood Windows with Low E, Insulated Glass,
Architects: Joseph Tanney, Robert Luntz
Project Architect: Kristen Mason
Manufacturer: Simplex Industries
Project Coordinator: Jason Drouse
Engineer: Lynne Walshaw P.E., Greg Sloditskie
Contractor: D Woodard Builder, LLC
Photographer: © RES4
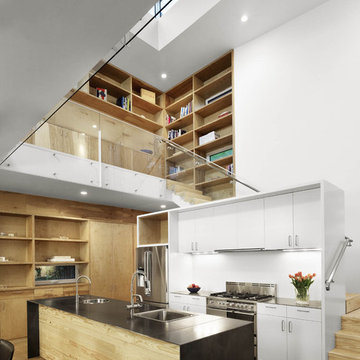
Photo: Casey Dunn
Warm materials like a steel countertop balance the modern form of the building.
Exemple d'une cuisine moderne avec un électroménager en acier inoxydable.
Exemple d'une cuisine moderne avec un électroménager en acier inoxydable.

Photo by Doug Gorsline, Ash Creek Photo.
Idée de décoration pour une cuisine minimaliste en bois clair avec un électroménager en acier inoxydable, un placard à porte plane et un sol orange.
Idée de décoration pour une cuisine minimaliste en bois clair avec un électroménager en acier inoxydable, un placard à porte plane et un sol orange.
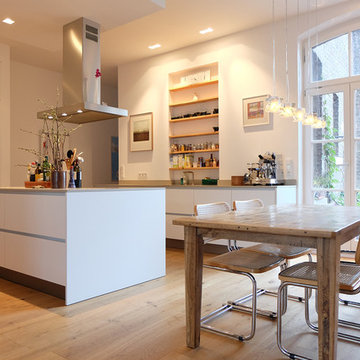
Exemple d'une grande cuisine ouverte moderne avec un placard à porte plane, des portes de placard blanches, îlot, un électroménager en acier inoxydable, une crédence blanche et un sol en bois brun.
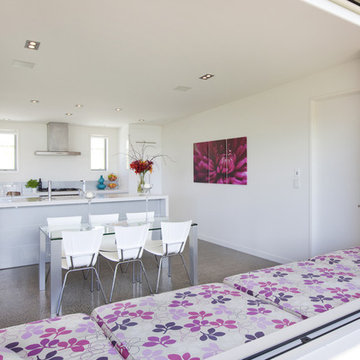
Cette photo montre une cuisine américaine parallèle et encastrable moderne avec un placard à porte plane et des portes de placard blanches.
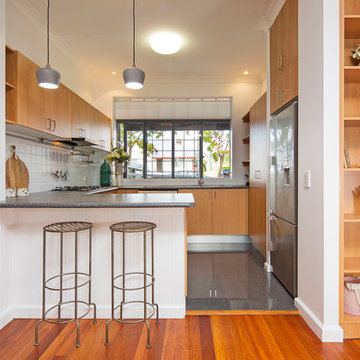
Carole Margand
Inspiration pour une cuisine minimaliste en U et bois clair avec un placard à porte plane, une crédence blanche, un électroménager en acier inoxydable et une péninsule.
Inspiration pour une cuisine minimaliste en U et bois clair avec un placard à porte plane, une crédence blanche, un électroménager en acier inoxydable et une péninsule.
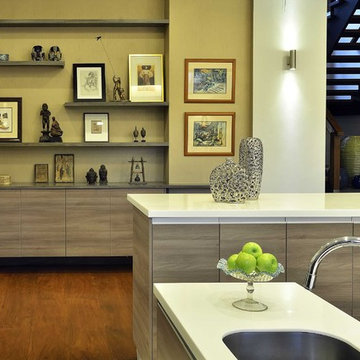
Photos by Erik Liongoren
Idée de décoration pour une cuisine minimaliste en bois brun avec un évier encastré et un placard à porte plane.
Idée de décoration pour une cuisine minimaliste en bois brun avec un évier encastré et un placard à porte plane.
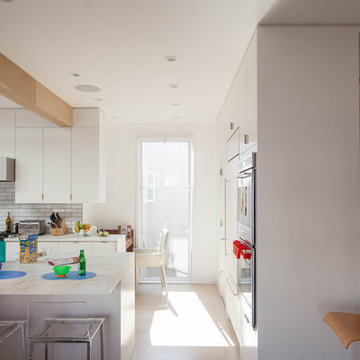
cookbook storage fits behind wall ovens. The Kitchen has a small desk area near window.
bruce damonte
Idée de décoration pour une cuisine américaine minimaliste avec un placard à porte plane et des portes de placard blanches.
Idée de décoration pour une cuisine américaine minimaliste avec un placard à porte plane et des portes de placard blanches.
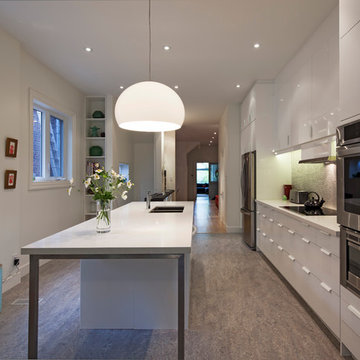
Nick Moshenko
Aménagement d'une cuisine parallèle moderne fermée avec un évier encastré, un placard à porte plane, des portes de placard blanches, une crédence grise et un électroménager en acier inoxydable.
Aménagement d'une cuisine parallèle moderne fermée avec un évier encastré, un placard à porte plane, des portes de placard blanches, une crédence grise et un électroménager en acier inoxydable.
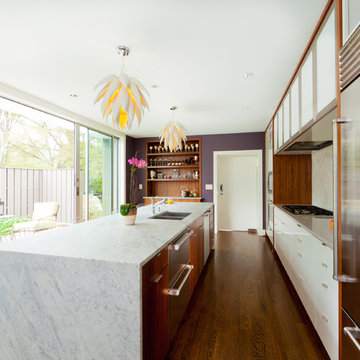
Jim Schmid Photography
Exemple d'une cuisine parallèle moderne avec un électroménager en acier inoxydable, un évier 2 bacs, un placard à porte plane, des portes de placard blanches, une crédence blanche et une crédence en carrelage de pierre.
Exemple d'une cuisine parallèle moderne avec un électroménager en acier inoxydable, un évier 2 bacs, un placard à porte plane, des portes de placard blanches, une crédence blanche et une crédence en carrelage de pierre.
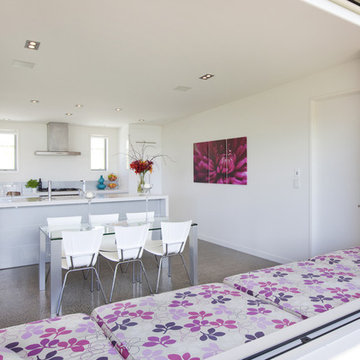
Idées déco pour une cuisine américaine parallèle et encastrable moderne avec un placard à porte plane et des portes de placard blanches.
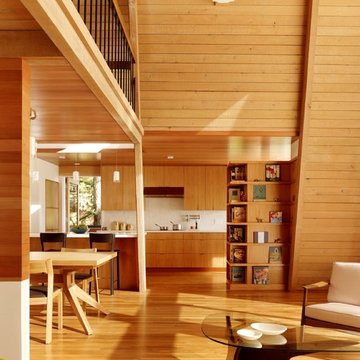
modern kitchen addition and living room/dining room remodel
photos: Cesar Rubio (www.cesarrubio.com)
Inspiration pour une cuisine ouverte minimaliste en bois brun avec un placard à porte plane.
Inspiration pour une cuisine ouverte minimaliste en bois brun avec un placard à porte plane.
Idées déco de cuisines modernes
1