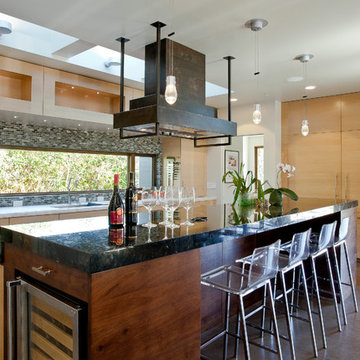Idées déco de cuisines modernes
Trier par :
Budget
Trier par:Populaires du jour
161 - 180 sur 70 377 photos
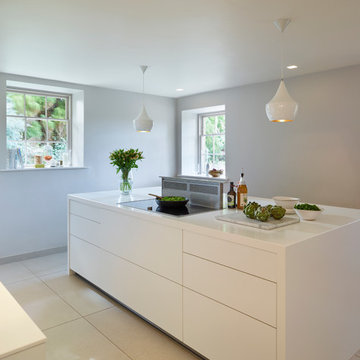
The overhanging Corian island worktop surface creates a breakfast bar complete with Carl Hansen and Son CH56 stools. The multi-functional layout is perfect for having breakfast together, completing homework whilst preparing dinner or sharing a glass of wine with friends when entertaining.
To ensure the kitchen surfaces were easy to maintain and keep clean Corian was utilised to create a ‘seamless’ mono-block island worktop and an integrated sink area. A Gaggenau induction hob, positioned on the island, provides the cook with the very latest cooking technology and a great view of the garden.
The simple glass cooktop means spills can be quickly cleaned and surfaces do not remain hot once pots and pans are removed. Unwanted odours are removed by the downdraft extractor which rises from within the island when required.
Darren Chung
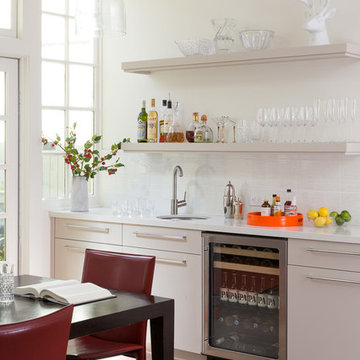
Our San Francisco studio designed this bright, airy, Victorian kitchen with stunning countertops, elegant built-ins, and plenty of open shelving. The dark-toned wood flooring beautifully complements the white themes in the minimalist kitchen, creating a classic appeal. The breakfast table with beautiful red chairs makes for a cozy space for quick family meals or to relax while the food is cooking.
---
Project designed by ballonSTUDIO. They discreetly tend to the interior design needs of their high-net-worth individuals in the greater Bay Area and to their second home locations.
For more about ballonSTUDIO, see here: https://www.ballonstudio.com/
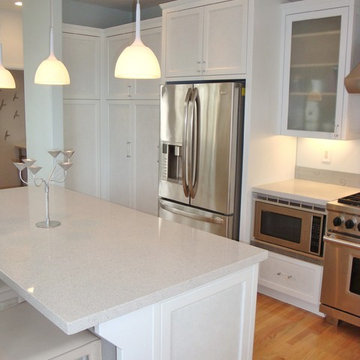
Idée de décoration pour une petite cuisine américaine minimaliste en L avec un évier encastré, un placard avec porte à panneau encastré, des portes de placard blanches, un plan de travail en stéatite, un électroménager en acier inoxydable, parquet clair, îlot, une crédence grise et une crédence en carreau de verre.
Trouvez le bon professionnel près de chez vous
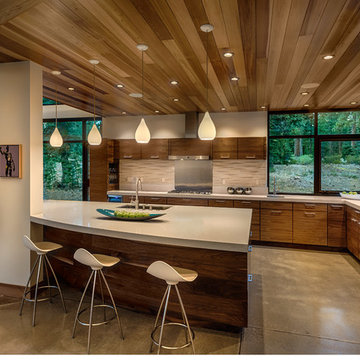
The kitchen area has custom designed walnut veneer cabinetry with the grain running horizontally. The countertop surface is a Cambria quartz product. The ceiling is tongue and groove Western cedar, and the floors are polished concrete.
Vance Fox Photography
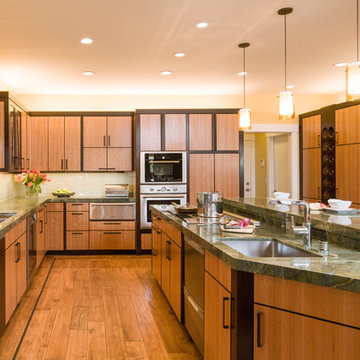
Andrew McKinney
Exemple d'une cuisine moderne avec un plan de travail en granite, un électroménager en acier inoxydable et un plan de travail vert.
Exemple d'une cuisine moderne avec un plan de travail en granite, un électroménager en acier inoxydable et un plan de travail vert.
Rechargez la page pour ne plus voir cette annonce spécifique
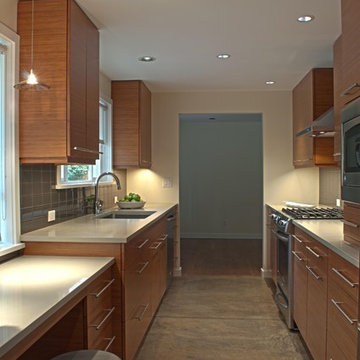
We created a modern and stylish vacation retreat in Hunts Point Washington, for our clients from Indonesia. The original home was built in the 1940’s, and did not meet our client’s functional or aesthetic needs. The home now features a kitchen with custom bamboo cabinets, stained concrete floors, glass tile backsplash, and quartz countertops. The pass-through fireplace, located between the living and family rooms, was refaced with honed white vein limestone and an energy efficient gas insert. Wide plank, white oak hardwood floors run throughout the home creating a unified space. Additionally, state of the art energy efficient LED lights were used throughout the home. We created a welcoming home with room to gather family and friends.
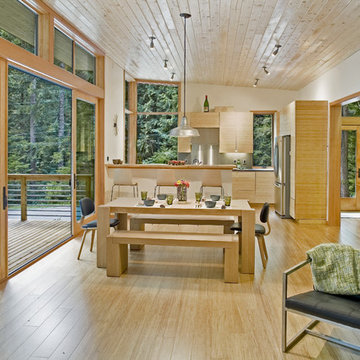
Exemple d'une cuisine ouverte moderne en L et bois clair avec un placard à porte plane, une crédence métallisée et un électroménager en acier inoxydable.
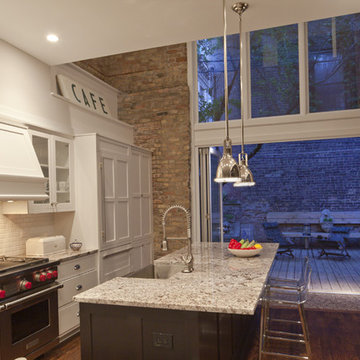
LaCantina Doors Aluminum bi-folding door system
Réalisation d'une cuisine ouverte parallèle minimaliste de taille moyenne avec un évier de ferme, un placard à porte shaker, des portes de placard blanches, une crédence blanche, un plan de travail en granite, un électroménager en acier inoxydable, parquet foncé, îlot et un sol marron.
Réalisation d'une cuisine ouverte parallèle minimaliste de taille moyenne avec un évier de ferme, un placard à porte shaker, des portes de placard blanches, une crédence blanche, un plan de travail en granite, un électroménager en acier inoxydable, parquet foncé, îlot et un sol marron.
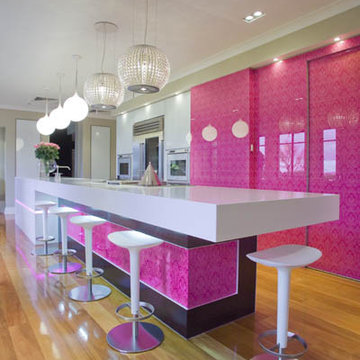
Cette image montre une grande cuisine parallèle minimaliste avec un placard à porte plane, un plan de travail en quartz modifié, une crédence rose, une crédence en feuille de verre, un électroménager en acier inoxydable, parquet clair et îlot.
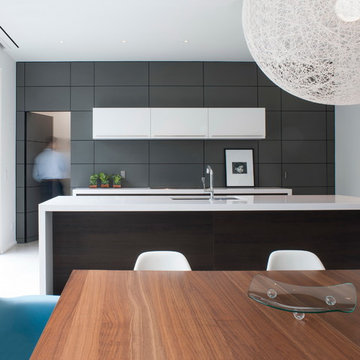
Murphy Mears Architects | Hester + Hardaway
Aménagement d'une cuisine américaine parallèle et grise et blanche moderne avec un placard à porte plane, des portes de placard blanches et îlot.
Aménagement d'une cuisine américaine parallèle et grise et blanche moderne avec un placard à porte plane, des portes de placard blanches et îlot.

Sung Kokko Photo
Inspiration pour une petite cuisine américaine minimaliste en U avec un évier encastré, un placard à porte shaker, des portes de placard grises, un plan de travail en béton, une crédence multicolore, une crédence en feuille de verre, un électroménager en acier inoxydable, sol en béton ciré, aucun îlot, un sol gris et un plan de travail gris.
Inspiration pour une petite cuisine américaine minimaliste en U avec un évier encastré, un placard à porte shaker, des portes de placard grises, un plan de travail en béton, une crédence multicolore, une crédence en feuille de verre, un électroménager en acier inoxydable, sol en béton ciré, aucun îlot, un sol gris et un plan de travail gris.
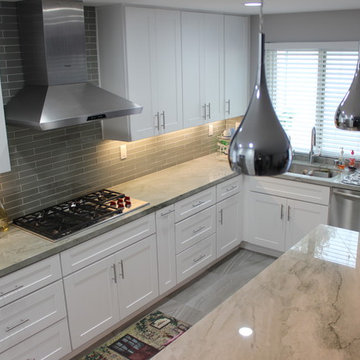
Idées déco pour une cuisine américaine moderne en U de taille moyenne avec un évier encastré, un placard à porte shaker, des portes de placard blanches, un plan de travail en quartz, une crédence grise, une crédence en carreau de verre, un électroménager en acier inoxydable, un sol en carrelage de porcelaine et îlot.
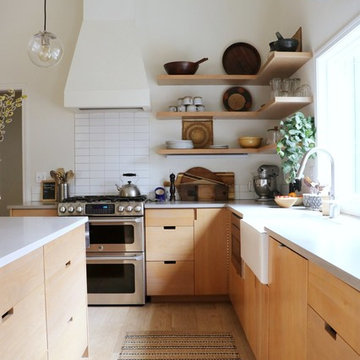
We here at A-Z Vision Remodeling have embodied this dream by becoming one of the industry's top General Contractor leading the way in Roofing, Energy Efficiency Designs, Bathroom Remodels, Kitchen Remodels, Large-Scale Renovations, Room Additions, Garage Conversions, ADU Conversions, Home Expansions and Extensions, and General Home Remodels simply from our unwavering workmanship
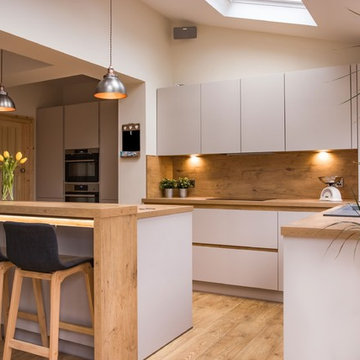
Laura Dunraven
Réalisation d'une cuisine minimaliste de taille moyenne avec un évier 1 bac, un placard à porte plane, des portes de placard blanches, un plan de travail en bois, une crédence en bois, un électroménager en acier inoxydable, parquet clair et îlot.
Réalisation d'une cuisine minimaliste de taille moyenne avec un évier 1 bac, un placard à porte plane, des portes de placard blanches, un plan de travail en bois, une crédence en bois, un électroménager en acier inoxydable, parquet clair et îlot.
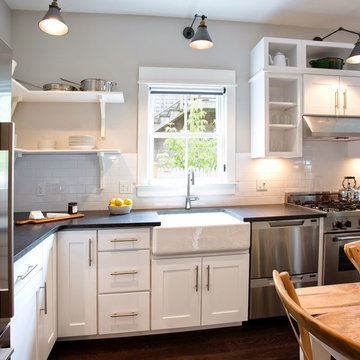
David Fell
Cette image montre une petite cuisine américaine minimaliste en L avec un évier de ferme, un placard à porte shaker, des portes de placard blanches, un plan de travail en granite, une crédence blanche, une crédence en céramique, un électroménager en acier inoxydable, parquet foncé, aucun îlot et un sol marron.
Cette image montre une petite cuisine américaine minimaliste en L avec un évier de ferme, un placard à porte shaker, des portes de placard blanches, un plan de travail en granite, une crédence blanche, une crédence en céramique, un électroménager en acier inoxydable, parquet foncé, aucun îlot et un sol marron.
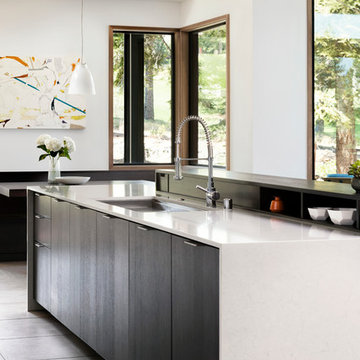
Photo: Lisa Petrol
Idée de décoration pour une grande cuisine ouverte encastrable minimaliste en L avec un évier encastré, un placard à porte plane, un plan de travail en quartz modifié, un sol en carrelage de porcelaine, îlot, une crédence blanche et une crédence en céramique.
Idée de décoration pour une grande cuisine ouverte encastrable minimaliste en L avec un évier encastré, un placard à porte plane, un plan de travail en quartz modifié, un sol en carrelage de porcelaine, îlot, une crédence blanche et une crédence en céramique.
Idées déco de cuisines modernes
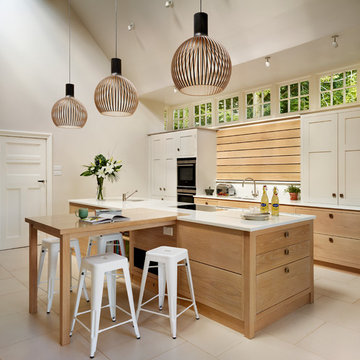
Teddy Edwards bespoke Silverstone kitchen range.
Silverstone cabinetry in solid bleached oak with shaker-style tall cupboards and appliance garage painted in warm grey.

Peter Venderwarker
Cette photo montre une cuisine américaine bicolore moderne en L de taille moyenne avec un évier 1 bac, un placard à porte plane, des portes de placard blanches, un plan de travail en surface solide, un électroménager en acier inoxydable, parquet foncé, îlot et un sol marron.
Cette photo montre une cuisine américaine bicolore moderne en L de taille moyenne avec un évier 1 bac, un placard à porte plane, des portes de placard blanches, un plan de travail en surface solide, un électroménager en acier inoxydable, parquet foncé, îlot et un sol marron.
9

