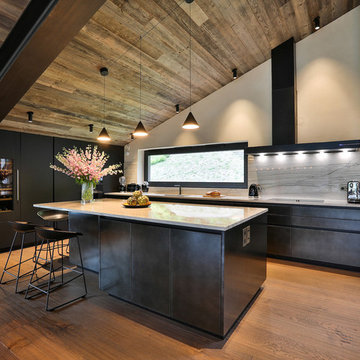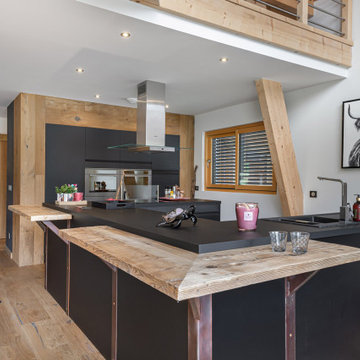Idées déco de cuisines montagne avec différentes finitions de placard
Trier par :
Budget
Trier par:Populaires du jour
1 - 20 sur 27 085 photos
1 sur 3

Aménagement d'une cuisine encastrable montagne avec un évier 1 bac, un placard à porte plane, des portes de placard noires, une crédence grise, une crédence en dalle de pierre, un sol en bois brun, îlot, un plan de travail gris et fenêtre au-dessus de l'évier.

Construction d'un chalet de montagne - atelier S architecte Toulouse : la cuisine
Idée de décoration pour une cuisine ouverte parallèle chalet de taille moyenne avec un placard à porte plane, des portes de placards vertess, un plan de travail en surface solide, une crédence blanche, parquet clair, un plan de travail blanc, une crédence en feuille de verre et une péninsule.
Idée de décoration pour une cuisine ouverte parallèle chalet de taille moyenne avec un placard à porte plane, des portes de placards vertess, un plan de travail en surface solide, une crédence blanche, parquet clair, un plan de travail blanc, une crédence en feuille de verre et une péninsule.

Exemple d'une grande cuisine ouverte montagne en U et inox avec un évier posé, un placard à porte plane, une crédence grise, une crédence en dalle métallique, un électroménager en acier inoxydable, un sol en bois brun, îlot, un sol gris et un plan de travail gris.

Cette image montre une cuisine ouverte encastrable et noire et bois chalet en L avec parquet clair, poutres apparentes, un évier 1 bac, un placard à porte plane, des portes de placard noires, un plan de travail en stratifié, une crédence beige, une crédence en bois, aucun îlot, un plan de travail beige et fenêtre au-dessus de l'évier.

Aménagement d'une cuisine ouverte montagne avec un évier posé, un placard à porte plane, des portes de placard noires, parquet clair, îlot et plan de travail noir.

The mixture of grey green cabinets with the distressed wood floors and ceilings, gives this farmhouse kitchen a feeling of warmth.
Cabinets: Brookhaven and the color is Green Stone
Benjamin Moore paint color: There's not an exact match for Green Stone, but Gettysburg Grey, HC 107 is close.
Sink: Krauss, model KHF200-30, stainless steel
Faucet: Kraus, modelKPF-1602
Hardware: Restoration hardware, Dakota cup and Dakota round knob. The finish was either the chestnut or iron.
Windows: Bloomberg is the manufacturer
the hardware is from Restoration hardware--Dakota cup and Dakota round knob. The finish was either the chestnut or iron.
Floors: European Oak that is wired brushed. The company is Provenza, Pompeii collection and the color is Amiata.
Distressed wood: The wood is cedar that's been treated to look distressed! My client is brilliant , so he did some googling (is that a word?) and came across several sites that had a recipe to do just that. He put a steel wool pad into a jar of vinegar and let it sit for a bit. In another jar, he mixed black tea with water. Brush the tea on first and let it dry. Then brush on the steel wool/vinegar (don't forget to strain the wool). Voila, the wood turns dark.
Andrew McKinney Photography

Idée de décoration pour une cuisine encastrable chalet en U et bois vieilli fermée et de taille moyenne avec un évier de ferme, un placard à porte shaker, parquet foncé, îlot, un sol marron, un plan de travail gris, un plan de travail en béton, une crédence marron, une crédence en carrelage de pierre et poutres apparentes.

Exemple d'une grande cuisine américaine montagne en L avec un placard à porte shaker, des portes de placard blanches, un électroménager en acier inoxydable, parquet foncé, îlot, un sol marron, plan de travail noir, un évier encastré, un plan de travail en granite, une crédence blanche, fenêtre et fenêtre au-dessus de l'évier.

The design of this refined mountain home is rooted in its natural surroundings. Boasting a color palette of subtle earthy grays and browns, the home is filled with natural textures balanced with sophisticated finishes and fixtures. The open floorplan ensures visibility throughout the home, preserving the fantastic views from all angles. Furnishings are of clean lines with comfortable, textured fabrics. Contemporary accents are paired with vintage and rustic accessories.
To achieve the LEED for Homes Silver rating, the home includes such green features as solar thermal water heating, solar shading, low-e clad windows, Energy Star appliances, and native plant and wildlife habitat.
All photos taken by Rachael Boling Photography

Photos: Eric Lucero
Cette photo montre une grande cuisine américaine encastrable et bicolore montagne en L avec un évier encastré, un placard à porte plane, des portes de placard grises, une crédence grise, un sol en bois brun, îlot, un sol marron et un plan de travail blanc.
Cette photo montre une grande cuisine américaine encastrable et bicolore montagne en L avec un évier encastré, un placard à porte plane, des portes de placard grises, une crédence grise, un sol en bois brun, îlot, un sol marron et un plan de travail blanc.

Reclaimed Chestnut cabinetry reaches all the way to the ceiling in a door over door configuration.
Photo Credit: Crown Point Cabinetry
Cette photo montre une cuisine montagne en bois brun et L avec un évier encastré, un placard avec porte à panneau encastré, un plan de travail en granite, une crédence blanche, une crédence en carrelage métro et un sol en brique.
Cette photo montre une cuisine montagne en bois brun et L avec un évier encastré, un placard avec porte à panneau encastré, un plan de travail en granite, une crédence blanche, une crédence en carrelage métro et un sol en brique.

Exemple d'une cuisine montagne en L et bois brun avec un placard à porte plane, une crédence grise, une crédence en mosaïque, un électroménager en acier inoxydable, parquet clair, îlot, un sol beige et un plan de travail gris.

Geneva Cabinet Company, LLC., Authorized Dealer for Medallion Cabinetry., Lowell Management Services, Inc, Builder
Victoria McHugh Photography
Knotty Alder cabinetry, full height brick backsplash, stainless steel hood
This rustic lake house retreat features an open concept kitchen plan with impressive uninterupted views. Medallion Cabinetry was used in Knotty Alder with a Natural glaze with distressing. This is the Brookhill raised panel door style. The hardware is Schlub Ancient Bronze. Every convenience has been built into this kitchen including pull out trash bins, tray dividers, pull-out spice reacts, roll out trays, and specialty crown molding and under cabinet and base molding details.

Rehme Steel Windows & Doors
Don B. McDonald, Architect
TMD Builders
Thomas McConnell Photography
Inspiration pour une cuisine linéaire chalet avec un évier de ferme, des portes de placard grises, un sol en bois brun, un placard à porte shaker et un électroménager en acier inoxydable.
Inspiration pour une cuisine linéaire chalet avec un évier de ferme, des portes de placard grises, un sol en bois brun, un placard à porte shaker et un électroménager en acier inoxydable.

Exemple d'une grande cuisine montagne en L et bois clair avec un placard à porte plane, une crédence blanche, un électroménager en acier inoxydable, parquet clair, îlot, un sol marron, un plan de travail blanc, un plafond en bois, un évier encastré, un plan de travail en quartz modifié et une crédence en quartz modifié.

Cabin kitchen with light wood cabinetry, blue and white geometric backsplash tile, open shelving, milk globe sconces, and peninsula island with bar stools. Leads into all day nook with geometric rug, modern wood dining table, an eclectic chandelier, and custom benches.

Aménagement d'une cuisine montagne en L et bois clair avec un placard à porte plane, une crédence blanche, une crédence en dalle de pierre, un électroménager en acier inoxydable, un sol en bois brun, îlot, un sol marron et un plan de travail blanc.

We love to collaborate, whenever and wherever the opportunity arises. For this mountainside retreat, we entered at a unique point in the process—to collaborate on the interior architecture—lending our expertise in fine finishes and fixtures to complete the spaces, thereby creating the perfect backdrop for the family of furniture makers to fill in each vignette. Catering to a design-industry client meant we sourced with singularity and sophistication in mind, from matchless slabs of marble for the kitchen and master bath to timeless basin sinks that feel right at home on the frontier and custom lighting with both industrial and artistic influences. We let each detail speak for itself in situ.

Cette photo montre une très grande cuisine encastrable montagne avec un évier de ferme, un placard avec porte à panneau surélevé, un plan de travail en granite, une crédence beige, une crédence en travertin, îlot, un plan de travail gris, des portes de placard grises, un sol en bois brun et un sol marron.

Photos: Eric Lucero
Exemple d'une grande cuisine américaine montagne en L avec un évier encastré, un placard à porte plane, des portes de placard grises, une crédence grise, un électroménager en acier inoxydable, un sol en bois brun, îlot, un sol marron et un plan de travail blanc.
Exemple d'une grande cuisine américaine montagne en L avec un évier encastré, un placard à porte plane, des portes de placard grises, une crédence grise, un électroménager en acier inoxydable, un sol en bois brun, îlot, un sol marron et un plan de travail blanc.
Idées déco de cuisines montagne avec différentes finitions de placard
1