Idées déco de cuisines montagne avec îlot
Trier par :
Budget
Trier par:Populaires du jour
1 - 20 sur 19 967 photos
1 sur 3
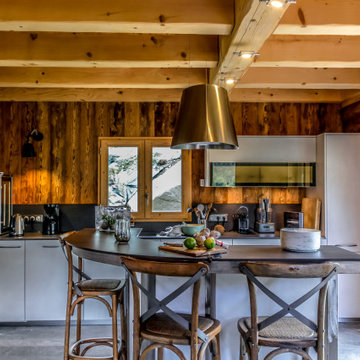
Idées déco pour une cuisine montagne en L avec un placard à porte plane, des portes de placard blanches, une crédence noire, une crédence en dalle de pierre, un sol en bois brun, îlot, un sol gris, plan de travail noir et poutres apparentes.

Exemple d'une grande cuisine ouverte montagne en U et inox avec un évier posé, un placard à porte plane, une crédence grise, une crédence en dalle métallique, un électroménager en acier inoxydable, un sol en bois brun, îlot, un sol gris et un plan de travail gris.
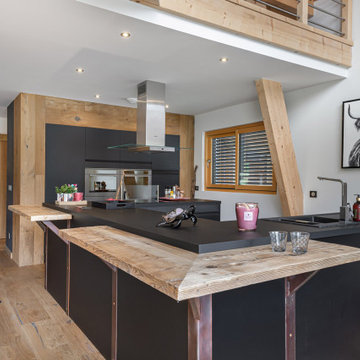
Aménagement d'une cuisine ouverte montagne avec un évier posé, un placard à porte plane, des portes de placard noires, parquet clair, îlot et plan de travail noir.
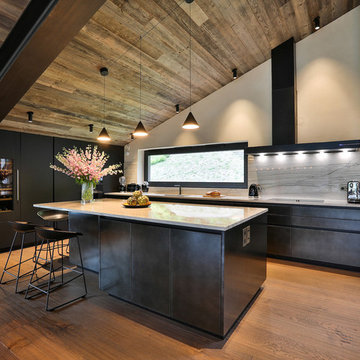
Aménagement d'une cuisine encastrable montagne avec un évier 1 bac, un placard à porte plane, des portes de placard noires, une crédence grise, une crédence en dalle de pierre, un sol en bois brun, îlot, un plan de travail gris et fenêtre au-dessus de l'évier.

Cette image montre une cuisine ouverte chalet avec un évier de ferme, un placard à porte shaker, des portes de placard blanches, un électroménager en acier inoxydable, parquet clair, îlot et fenêtre au-dessus de l'évier.

Photography: Christian J Anderson.
Contractor & Finish Carpenter: Poli Dmitruks of PDP Perfection LLC.
Inspiration pour une cuisine parallèle chalet en bois brun de taille moyenne avec un évier de ferme, un plan de travail en granite, une crédence grise, une crédence en ardoise, un électroménager en acier inoxydable, un sol en carrelage de porcelaine, îlot, un sol gris et un placard avec porte à panneau encastré.
Inspiration pour une cuisine parallèle chalet en bois brun de taille moyenne avec un évier de ferme, un plan de travail en granite, une crédence grise, une crédence en ardoise, un électroménager en acier inoxydable, un sol en carrelage de porcelaine, îlot, un sol gris et un placard avec porte à panneau encastré.

Idées déco pour une grande cuisine américaine montagne en L avec des portes de placard blanches, un plan de travail en granite, une crédence multicolore, une crédence en brique, un électroménager en acier inoxydable, un sol en bois brun, îlot, un évier encastré, un placard à porte shaker et un sol marron.

Cette photo montre une grande cuisine américaine montagne avec un évier de ferme, parquet clair, îlot, un plan de travail gris et poutres apparentes.

Exemple d'une grande cuisine ouverte parallèle, encastrable et bicolore montagne avec un évier encastré, un placard à porte plane, un plan de travail en quartz modifié, une crédence blanche, une crédence en dalle de pierre, îlot, un plan de travail blanc, des portes de placard blanches, parquet clair et un sol beige.

Réalisation d'une cuisine américaine chalet avec un placard à porte shaker, une crédence multicolore, une crédence en carreau briquette, un électroménager en acier inoxydable, îlot et un sol en bois brun.

Cette image montre une grande cuisine ouverte chalet avec un placard à porte shaker, des portes de placard blanches, un plan de travail en granite, une crédence blanche, fenêtre, un électroménager en acier inoxydable, parquet foncé, îlot, un sol marron et plan de travail noir.

DMD Photography
Featuring Dura Supreme Cabinetry
Réalisation d'une grande cuisine ouverte encastrable chalet en L et bois brun avec un évier encastré, un placard avec porte à panneau surélevé, un plan de travail en granite, une crédence multicolore, une crédence en dalle de pierre, sol en béton ciré et îlot.
Réalisation d'une grande cuisine ouverte encastrable chalet en L et bois brun avec un évier encastré, un placard avec porte à panneau surélevé, un plan de travail en granite, une crédence multicolore, une crédence en dalle de pierre, sol en béton ciré et îlot.

Spacious kitchen with wooden upper cabinets & island, open shelving, and dark wood & tile accents.
Aménagement d'une cuisine ouverte montagne en L et bois foncé de taille moyenne avec un évier encastré, un placard avec porte à panneau encastré, un plan de travail en quartz modifié, une crédence marron, une crédence en céramique, un électroménager en acier inoxydable, parquet foncé, îlot, un sol marron et un plan de travail gris.
Aménagement d'une cuisine ouverte montagne en L et bois foncé de taille moyenne avec un évier encastré, un placard avec porte à panneau encastré, un plan de travail en quartz modifié, une crédence marron, une crédence en céramique, un électroménager en acier inoxydable, parquet foncé, îlot, un sol marron et un plan de travail gris.

Cette image montre une cuisine américaine chalet en L et bois clair de taille moyenne avec un évier encastré, un placard avec porte à panneau encastré, un plan de travail en granite, une crédence beige, une crédence en marbre, un électroménager en acier inoxydable, un sol en vinyl, îlot, un sol marron et un plan de travail marron.

Our client, with whom we had worked on a number of projects over the years, enlisted our help in transforming her family’s beloved but deteriorating rustic summer retreat, built by her grandparents in the mid-1920’s, into a house that would be livable year-‘round. It had served the family well but needed to be renewed for the decades to come without losing the flavor and patina they were attached to.
The house was designed by Ruth Adams, a rare female architect of the day, who also designed in a similar vein a nearby summer colony of Vassar faculty and alumnae.
To make Treetop habitable throughout the year, the whole house had to be gutted and insulated. The raw homosote interior wall finishes were replaced with plaster, but all the wood trim was retained and reused, as were all old doors and hardware. The old single-glazed casement windows were restored, and removable storm panels fitted into the existing in-swinging screen frames. New windows were made to match the old ones where new windows were added. This approach was inherently sustainable, making the house energy-efficient while preserving most of the original fabric.
Changes to the original design were as seamless as possible, compatible with and enhancing the old character. Some plan modifications were made, and some windows moved around. The existing cave-like recessed entry porch was enclosed as a new book-lined entry hall and a new entry porch added, using posts made from an oak tree on the site.
The kitchen and bathrooms are entirely new but in the spirit of the place. All the bookshelves are new.
A thoroughly ramshackle garage couldn’t be saved, and we replaced it with a new one built in a compatible style, with a studio above for our client, who is a writer.

Cabinet Brand: Haas Signature Collection
Wood Species: Rustic Hickory
Cabinet Finish: Pecan
Door Style: Villa
Counter top: Quartz Versatop, Eased edge, Penumbra color

Aménagement d'une cuisine montagne en bois foncé avec un évier encastré, un placard à porte plane, une crédence multicolore, une crédence en dalle de pierre, un électroménager en acier inoxydable, parquet clair, îlot, un sol beige et un plan de travail multicolore.
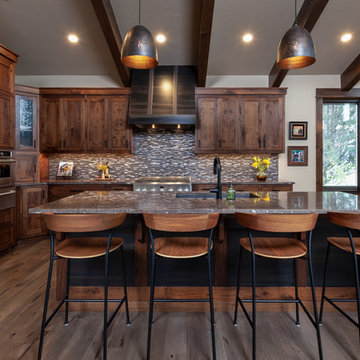
Idées déco pour une cuisine montagne en L et bois foncé avec un évier encastré, un placard à porte shaker, une crédence grise, une crédence en mosaïque, un électroménager en acier inoxydable, un sol en bois brun, îlot, un sol marron et un plan de travail gris.

Kitchen in Mountain Modern Contemporary Steamboat Springs Ski Resort Custom Home built by Amaron Folkestad General Contractors www.AmaronBuilders.com
Apex Architecture
Photos by Brian Adams
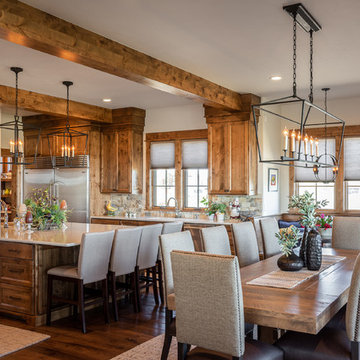
Cette image montre une cuisine américaine chalet en bois brun avec un placard avec porte à panneau encastré, une crédence multicolore, un électroménager en acier inoxydable, parquet foncé, îlot et un plan de travail beige.
Idées déco de cuisines montagne avec îlot
1