Idées déco de cuisines montagne avec poutres apparentes
Trier par :
Budget
Trier par:Populaires du jour
241 - 260 sur 798 photos
1 sur 3
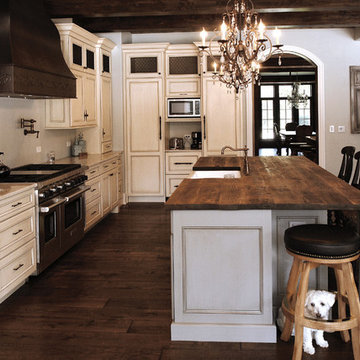
140-year-old reclaimed Oak beams were used to make this beautiful island top. The patina of each piece was carefully preserved to enhance the natural antique appearance. The top was finished with Hardwax Oil in natural color. Countertop: Reclaimed American White + Red Oak timber | Natural Rustic Patina | color Natural | Satin Hardwax Oil. For more information please email us at: sales@signaturehardwoods.com
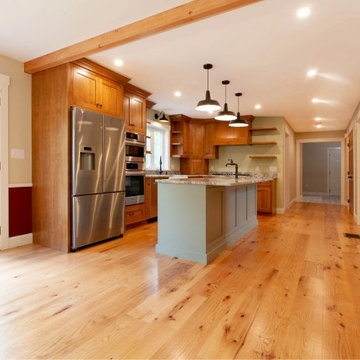
This charming New Hampshire residence features very rare rustic-grade Red Oak Planks in 8″ widths, finished with an oil-based, satin-sheen finish.
Flooring: Character Red Oak Plank Flooring in 8″ widths
Finish: Vermont Plank Flooring Aldrich House Finish
Construction: Valken Construction
Please note: Character Grade Red Oak timber is extremely difficult to source, and may be available by special request only. Character Grade White Oak may be preferable to achieve this look.

JP Hoffman
Inspiration pour une petite cuisine américaine chalet en U avec un évier posé, un placard à porte shaker, des portes de placard blanches, un plan de travail en granite, une crédence beige, une crédence en céramique, un électroménager en acier inoxydable, un sol en bois brun, une péninsule, un sol marron, un plan de travail beige, poutres apparentes et un plafond en bois.
Inspiration pour une petite cuisine américaine chalet en U avec un évier posé, un placard à porte shaker, des portes de placard blanches, un plan de travail en granite, une crédence beige, une crédence en céramique, un électroménager en acier inoxydable, un sol en bois brun, une péninsule, un sol marron, un plan de travail beige, poutres apparentes et un plafond en bois.
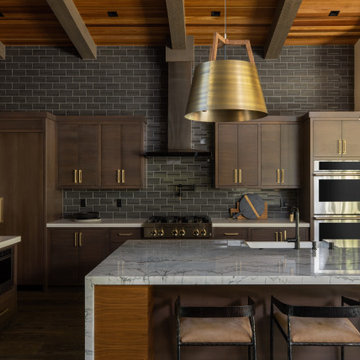
Idée de décoration pour une cuisine américaine chalet en L et bois foncé de taille moyenne avec un évier encastré, un placard à porte plane, un plan de travail en quartz, une crédence grise, une crédence en carreau de porcelaine, un électroménager en acier inoxydable, un sol en bois brun, îlot, un sol marron, un plan de travail gris et poutres apparentes.
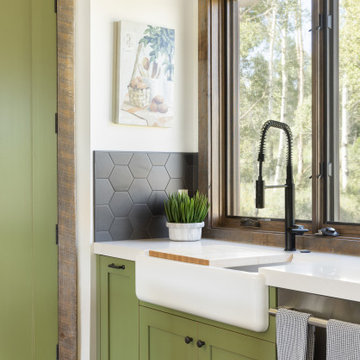
Idées déco pour une grande cuisine ouverte montagne en L avec un évier de ferme, un placard avec porte à panneau encastré, des portes de placards vertess, un plan de travail en quartz, une crédence grise, une crédence en céramique, un électroménager en acier inoxydable, un sol en bois brun, îlot, un sol marron, un plan de travail gris et poutres apparentes.
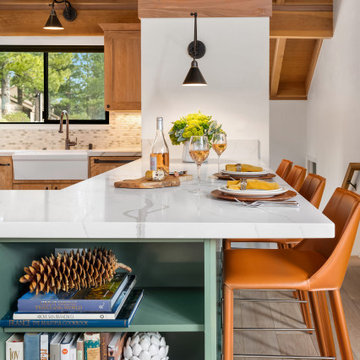
Full kitchen remodel. Main goal = open the space (removed overhead wooden structure). New configuration, cabinetry, countertops, backsplash, panel-ready appliances (GE Monogram), farmhouse sink, faucet, oil-rubbed bronze hardware, track and sconce lighting, paint, bar stools, accessories.
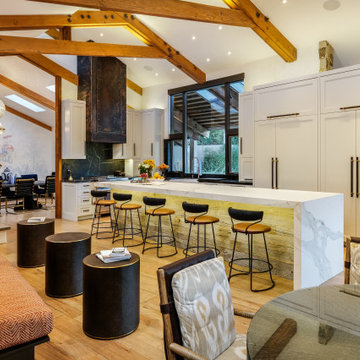
Exemple d'une cuisine ouverte encastrable montagne en L avec un évier de ferme, un placard à porte shaker, des portes de placard blanches, parquet clair, îlot, un sol beige, un plan de travail blanc, poutres apparentes et un plafond voûté.
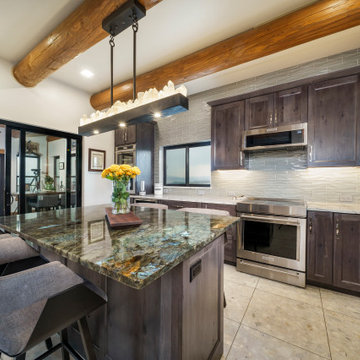
Aphrodite counter with Labradorite island, Macabus Quartzite perimeter, grey hickory cabinets, Kitchenaid appliances, glass backsplash tile to ceiling, custom Quartz Krystal Pendant light, LED surface disc lights, exposed log ceiling, center island, terrazzo tile floor
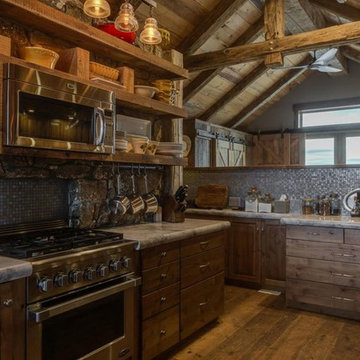
This compact kitchen within this open floor plan provides lots of counter space and open upper cabinetry. Bringing the old farm house to a newer modern feel.
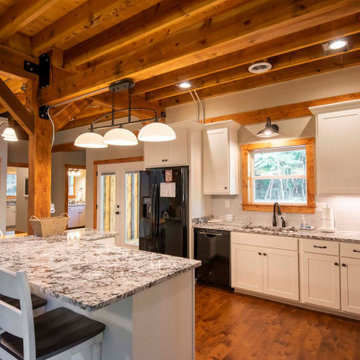
Open concept post and beam barn home kitchen
Idées déco pour une grande cuisine ouverte montagne en L avec des portes de placard blanches, un plan de travail en granite, un électroménager noir, un sol en bois brun, îlot, un sol marron, un plan de travail gris et poutres apparentes.
Idées déco pour une grande cuisine ouverte montagne en L avec des portes de placard blanches, un plan de travail en granite, un électroménager noir, un sol en bois brun, îlot, un sol marron, un plan de travail gris et poutres apparentes.
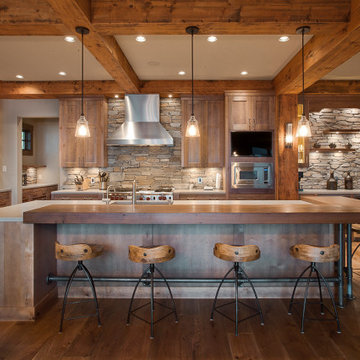
Exemple d'une grande cuisine américaine montagne en U et bois brun avec un placard à porte shaker, un plan de travail en bois, une crédence grise, une crédence en carrelage de pierre, un électroménager en acier inoxydable, un sol en bois brun, îlot, un sol marron et poutres apparentes.
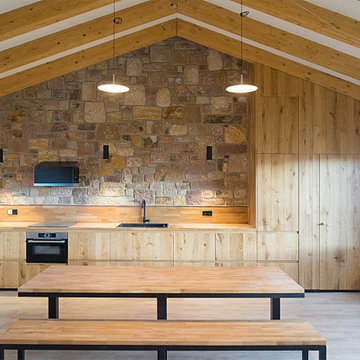
El proyecto está ubicado en un pequeño pueblo de montaña en el Valle de Alto Campoo y se originó a partir de la adaptación a las condiciones locales y las antiguas técnicas de mampostería de piedra con cubierta inclinada, para una mejor integración con el entorno.
El programa, coherente con el estilo de vida actual, se desarrolla adoptando un esquema lineal, reduciendo al mínimo los pasillos y diferenciando los espacios de día y de noche. Así la sala de estar, situada en el centro de la casa, se abre hacia el sureste a través de un ventanal que permite disfrutar de las impresionantes vistas hacia el valle y las montañas. Los dormitorios se sitúan en el ala suroeste, la zona más privada. Gracias a su generosa altura, un entrepiso en la parte superior del baño, permite dos lugares adicionales para dormir.
La casa es muy respetuosa con el medio ambiente en términos estéticos y técnicos, y está diseñada y construida con extrema atención y cuidado por los detalles. Las vastas paredes exteriores de piedra contrastan con el cálido y delicado ambiente interior, gracias a la estructura y los detalles de madera.
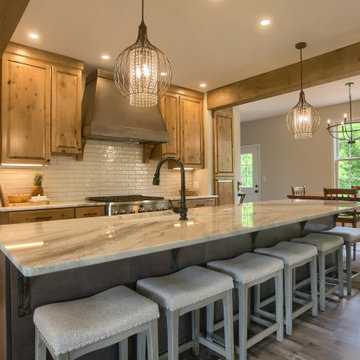
Exemple d'une grande arrière-cuisine montagne en U et bois clair avec un évier 1 bac, un placard à porte shaker, plan de travail en marbre, une crédence blanche, une crédence en carrelage métro, un électroménager en acier inoxydable, parquet clair, 2 îlots, un sol marron et poutres apparentes.
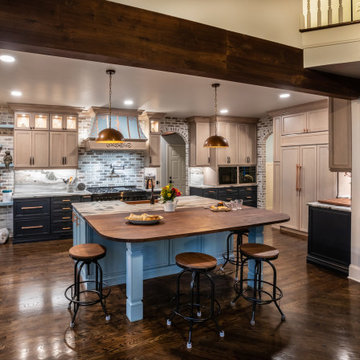
Creative Living LLC, Rydal, Georgia, 2022 Regional CotY Award Winner, Entire House Under $250,000
Exemple d'une cuisine ouverte montagne en L de taille moyenne avec un évier de ferme, un placard avec porte à panneau surélevé, parquet foncé, îlot et poutres apparentes.
Exemple d'une cuisine ouverte montagne en L de taille moyenne avec un évier de ferme, un placard avec porte à panneau surélevé, parquet foncé, îlot et poutres apparentes.
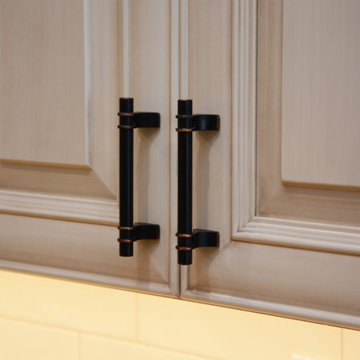
This kitchen features Brighton Cabinetry with Cumberland Raised door style and a custom color on Maple wood. The countertops are Typhoon Bordeaux granite.
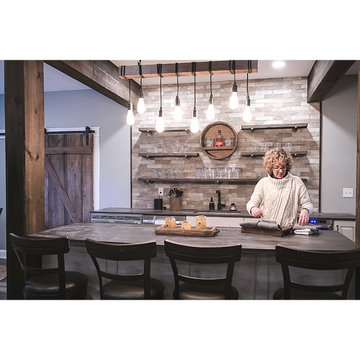
This light fixture completed this basement kitchen beautifully. The exposed beams and floating shelves add so much character and warmth.
Cette photo montre une cuisine américaine parallèle montagne de taille moyenne avec un évier encastré, un placard avec porte à panneau surélevé, des portes de placard blanches, un plan de travail en quartz modifié, une crédence beige, une crédence en brique, un électroménager en acier inoxydable, sol en stratifié, îlot, un sol marron, un plan de travail gris et poutres apparentes.
Cette photo montre une cuisine américaine parallèle montagne de taille moyenne avec un évier encastré, un placard avec porte à panneau surélevé, des portes de placard blanches, un plan de travail en quartz modifié, une crédence beige, une crédence en brique, un électroménager en acier inoxydable, sol en stratifié, îlot, un sol marron, un plan de travail gris et poutres apparentes.
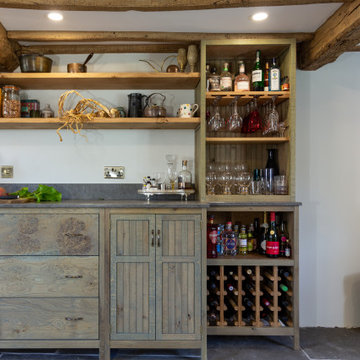
The Harris Kitchen uses our slatted cabinet design which draws on contemporary shaker and vernacular country but with a modern rustic feel. This design lends itself beautifully to both freestanding or fitted furniture and can be used to make a wide range of freestanding pieces such as larders, dressers and islands. This Kitchen is made from English Character Oak and custom finished with a translucent sage coloured Hard Wax Oil which we mixed in house, and has the effect of a subtle wash of colour without detracting from the character, tonal variations and warmth of the wood. This is a brilliant hardwearing, natural and breathable finish which is water and stain resistant, food safe and easy to maintain.
The slatted cabinet design was originally inspired by old vernacular freestanding kitchen furniture such as larders and meat safes with their simple construction and good airflow which helped store food and provisions in a healthy and safe way, vitally important before refrigeration. These attributes are still valuable today although rarely used in modern cabinetry, and the Slat Cabinet series does this with very narrow gaps between the slats in the doors and cabinet sides.
Emily & Greg commissioned this kitchen for their beautiful old thatched cottage in Warwickshire. The kitchen it was replacing was out dated, didn't use the space well and was not fitted sympathetically to the space with its old uneven walls and low beamed ceilings. A carefully considered cupboard and drawer layout ensured we maximised their storage space, increasing it from before, whilst opening out the space and making it feel less cramped.
The cabinets are made from Oak veneered birch and poplar core ply with solid oak frames, panels and doors. The main cabinet drawers are dovetailed and feature Pippy/Burr Oak fronts with Sycamore drawer boxes, whilst the two Larders have slatted Oak crate drawers for storage of vegetables and dry goods, along with spice racks shelving and automatic concealed led lights. The wall cabinets and shelves also have a continuous strip of dotless led lighting concealed under the front edge, providing soft light on the worktops.
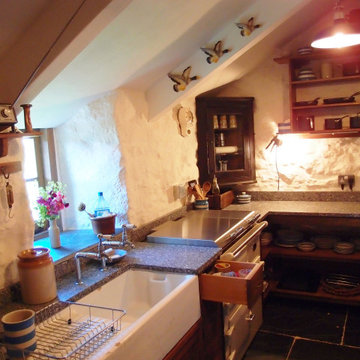
A listed very old cottage was in need of a new kitchen that would be sympathetic to the space and the chestnut dresser the client already had.To maximise the space, we moved the Everhot cooker from the end wall to the side. We were then able to utilise the corners better with an open shelving unit made out of reclaimed pine and oak.a new sink unit with cupboard with drawers and doors was also made and 2 pull-out worktops added to provide more work surface and a breakfast table. The height of the ceiling also allowed us to fit a shelving unit for the pots and pans and free up the lower shelves.
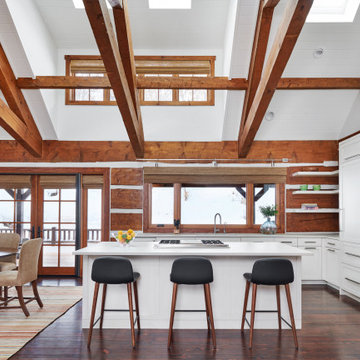
Réalisation d'une cuisine américaine chalet en L avec un électroménager en acier inoxydable, un placard à porte shaker, des portes de placard blanches, une crédence en bois, parquet foncé, îlot, un plan de travail blanc, poutres apparentes, un plafond en lambris de bois et un plafond voûté.
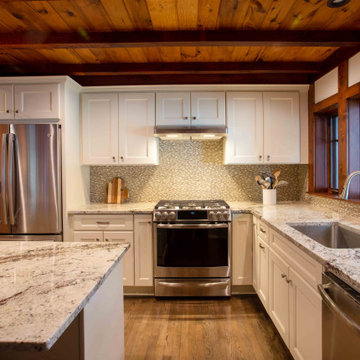
The client came to us to assist with transforming their small family cabin into a year-round residence that would continue the family legacy. The home was originally built by our client’s grandfather so keeping much of the existing interior woodwork and stone masonry fireplace was a must. They did not want to lose the rustic look and the warmth of the pine paneling. The view of Lake Michigan was also to be maintained. It was important to keep the home nestled within its surroundings.
There was a need to update the kitchen, add a laundry & mud room, install insulation, add a heating & cooling system, provide additional bedrooms and more bathrooms. The addition to the home needed to look intentional and provide plenty of room for the entire family to be together. Low maintenance exterior finish materials were used for the siding and trims as well as natural field stones at the base to match the original cabin’s charm.
Idées déco de cuisines montagne avec poutres apparentes
13