Idées déco de cuisines montagne avec un évier posé
Trier par :
Budget
Trier par:Populaires du jour
81 - 100 sur 1 665 photos
1 sur 3
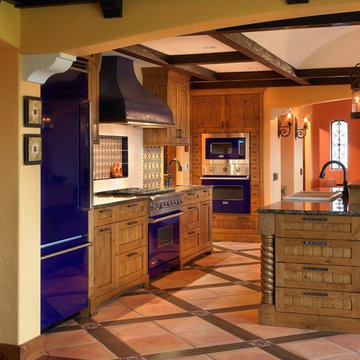
Idée de décoration pour une cuisine américaine parallèle chalet en bois brun de taille moyenne avec un évier posé, un placard avec porte à panneau encastré, un électroménager de couleur, un sol multicolore, tomettes au sol et un plan de travail en granite.
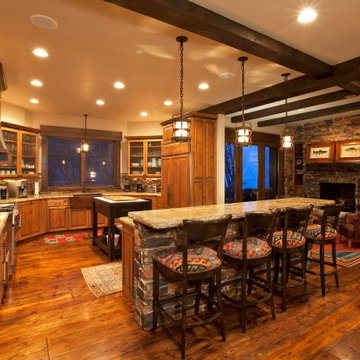
Exemple d'une grande cuisine montagne en bois brun avec un évier posé, un placard avec porte à panneau surélevé, un plan de travail en granite, une crédence multicolore, une crédence en terre cuite, un électroménager en acier inoxydable, un sol en bois brun et 2 îlots.

Relaxing and warm mid-tone browns that bring hygge to any space. Silvan Resilient Hardwood combines the highest-quality sustainable materials with an emphasis on durability and design. The result is a resilient floor, topped with an FSC® 100% Hardwood wear layer sourced from meticulously maintained European forests and backed by a waterproof guarantee, that looks stunning and installs with ease.
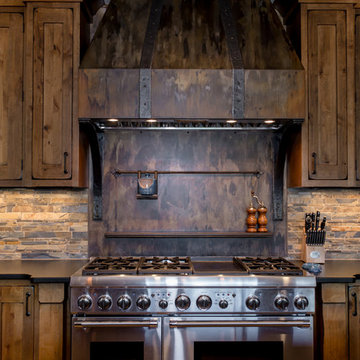
Builder | Thin Air Construction
Electrical Contractor- Shadow Mtn. Electric
Photography | Jon Kohlwey
Designer | Tara Bender
Starmark Cabinetry
Cette photo montre une grande cuisine ouverte montagne en U avec un évier posé, un placard à porte shaker, des portes de placard marrons, un plan de travail en granite, un électroménager en acier inoxydable, un sol en bois brun, îlot et un sol marron.
Cette photo montre une grande cuisine ouverte montagne en U avec un évier posé, un placard à porte shaker, des portes de placard marrons, un plan de travail en granite, un électroménager en acier inoxydable, un sol en bois brun, îlot et un sol marron.
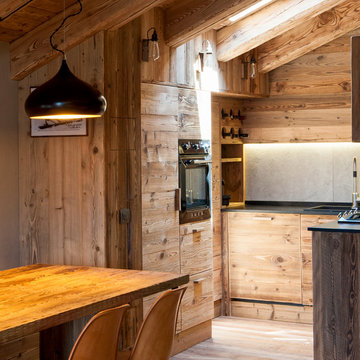
Cucina su misura in abete bio spazzolato. Illuminata sia da illuminazione tecnica sottopensile e luci decorative a muro, che da un velux sul tetto che permette un'illuminazione naturale creando un'atmosfera più accogliente.
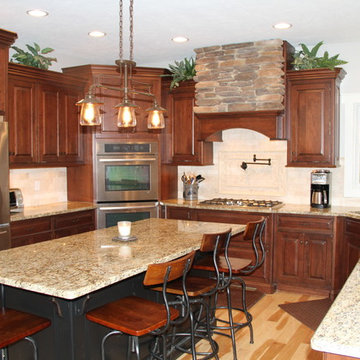
Exemple d'une grande cuisine américaine montagne en U et bois foncé avec un évier posé, un placard avec porte à panneau surélevé, un plan de travail en granite, une crédence blanche, une crédence en carrelage de pierre, un électroménager en acier inoxydable, parquet clair, îlot et un sol marron.
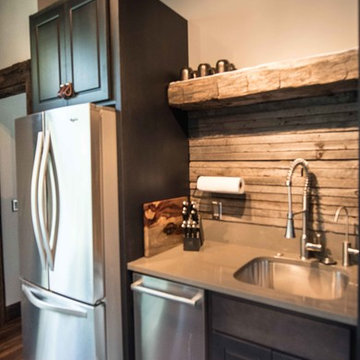
Cette image montre une cuisine américaine parallèle chalet de taille moyenne avec un évier posé, un électroménager en acier inoxydable, parquet foncé, îlot et des portes de placard grises.

JP Hoffman
Inspiration pour une petite cuisine américaine chalet en U avec un évier posé, un placard à porte shaker, des portes de placard blanches, un plan de travail en granite, une crédence beige, une crédence en céramique, un électroménager en acier inoxydable, un sol en bois brun, une péninsule, un sol marron, un plan de travail beige, poutres apparentes et un plafond en bois.
Inspiration pour une petite cuisine américaine chalet en U avec un évier posé, un placard à porte shaker, des portes de placard blanches, un plan de travail en granite, une crédence beige, une crédence en céramique, un électroménager en acier inoxydable, un sol en bois brun, une péninsule, un sol marron, un plan de travail beige, poutres apparentes et un plafond en bois.
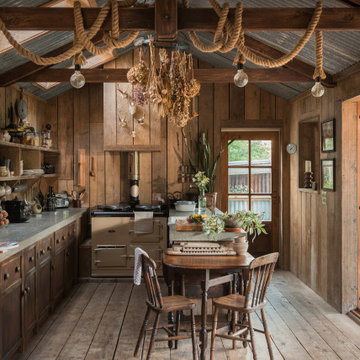
Cette image montre une cuisine ouverte chalet en bois foncé de taille moyenne avec un évier posé, un placard avec porte à panneau encastré, un plan de travail en granite, une crédence marron, une crédence en bois, un électroménager de couleur, un sol en bois brun, un sol marron et un plan de travail gris.
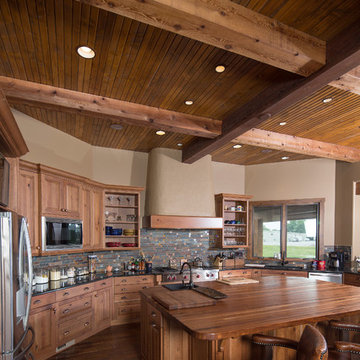
© Randy Tobias Photography. All rights reserved.
Aménagement d'une grande cuisine ouverte montagne en U et bois brun avec un évier posé, un placard avec porte à panneau surélevé, un plan de travail en bois, une crédence multicolore, une crédence en carreau briquette, un électroménager en acier inoxydable, un sol en bois brun et îlot.
Aménagement d'une grande cuisine ouverte montagne en U et bois brun avec un évier posé, un placard avec porte à panneau surélevé, un plan de travail en bois, une crédence multicolore, une crédence en carreau briquette, un électroménager en acier inoxydable, un sol en bois brun et îlot.
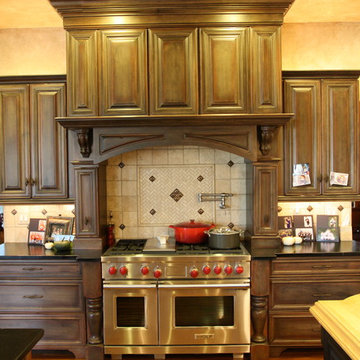
Exemple d'une grande arrière-cuisine montagne en U avec un évier posé, des portes de placard blanches, plan de travail en marbre, une crédence blanche, un électroménager en acier inoxydable, parquet foncé et îlot.
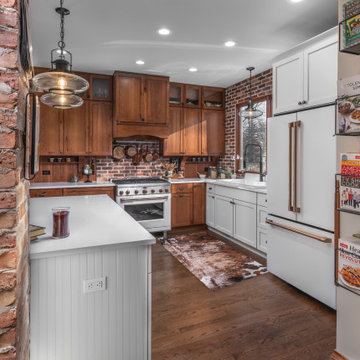
Inspiration pour une cuisine chalet en U et bois brun avec un évier posé, un placard à porte shaker, une crédence rouge, une crédence en brique, un électroménager blanc, parquet foncé, une péninsule, un sol marron et un plan de travail blanc.
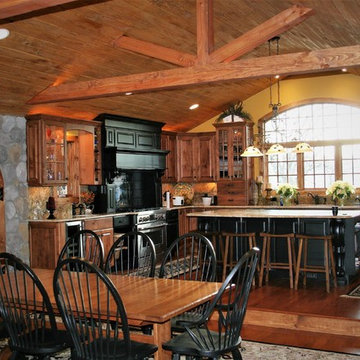
We removed the low ceilings and plenty of walls and partitions.
We custom built everything you see here except the interior stone work were the homeowners took on themselves.
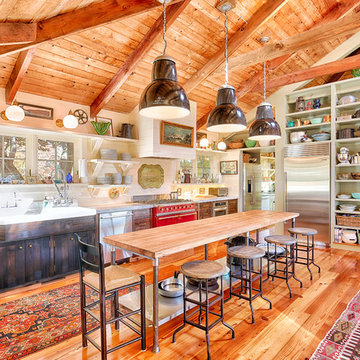
Bob Gothard
Exemple d'une grande cuisine ouverte montagne en L avec un évier posé, un électroménager en acier inoxydable, un sol en bois brun et îlot.
Exemple d'une grande cuisine ouverte montagne en L avec un évier posé, un électroménager en acier inoxydable, un sol en bois brun et îlot.
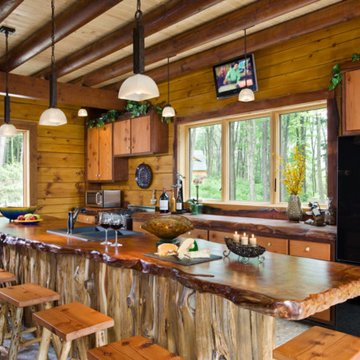
Exemple d'une cuisine parallèle montagne en bois brun avec un évier posé, un placard à porte plane, un plan de travail en bois, un électroménager noir et îlot.
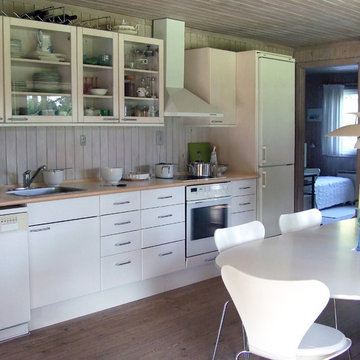
Idées déco pour une cuisine américaine linéaire montagne avec un placard à porte vitrée, des portes de placard blanches, un électroménager blanc et un évier posé.
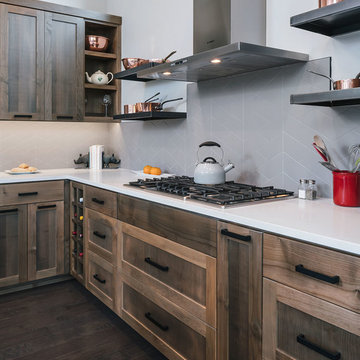
Modern kitchen with dark stain shaker cabinets. Engineered quartz countertops by Caesarstone Cabinets. Stainless steel appliances.
Cette photo montre une cuisine américaine montagne en U de taille moyenne avec un évier posé, un placard à porte shaker, des portes de placard marrons, un plan de travail en quartz modifié, une crédence grise, une crédence en céramique, un électroménager en acier inoxydable, parquet foncé, îlot, un sol marron et un plan de travail blanc.
Cette photo montre une cuisine américaine montagne en U de taille moyenne avec un évier posé, un placard à porte shaker, des portes de placard marrons, un plan de travail en quartz modifié, une crédence grise, une crédence en céramique, un électroménager en acier inoxydable, parquet foncé, îlot, un sol marron et un plan de travail blanc.
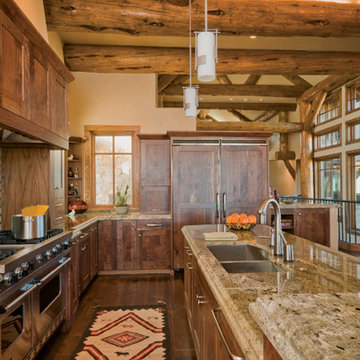
Aménagement d'une arrière-cuisine parallèle montagne en bois brun de taille moyenne avec un évier posé, un placard à porte shaker, un plan de travail en granite, une crédence multicolore, une crédence en mosaïque, un électroménager en acier inoxydable, un sol en bois brun et îlot.
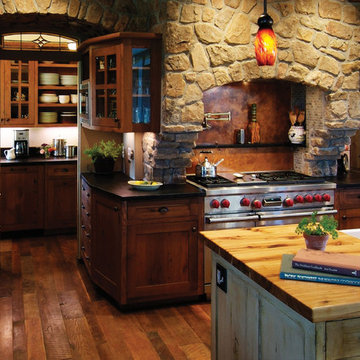
Idée de décoration pour une cuisine chalet en bois foncé avec une crédence marron, un électroménager en acier inoxydable, un évier posé, un placard avec porte à panneau encastré, un plan de travail en bois, une crédence en dalle de pierre, parquet foncé et îlot.

Our client, with whom we had worked on a number of projects over the years, enlisted our help in transforming her family’s beloved but deteriorating rustic summer retreat, built by her grandparents in the mid-1920’s, into a house that would be livable year-‘round. It had served the family well but needed to be renewed for the decades to come without losing the flavor and patina they were attached to.
The house was designed by Ruth Adams, a rare female architect of the day, who also designed in a similar vein a nearby summer colony of Vassar faculty and alumnae.
To make Treetop habitable throughout the year, the whole house had to be gutted and insulated. The raw homosote interior wall finishes were replaced with plaster, but all the wood trim was retained and reused, as were all old doors and hardware. The old single-glazed casement windows were restored, and removable storm panels fitted into the existing in-swinging screen frames. New windows were made to match the old ones where new windows were added. This approach was inherently sustainable, making the house energy-efficient while preserving most of the original fabric.
Changes to the original design were as seamless as possible, compatible with and enhancing the old character. Some plan modifications were made, and some windows moved around. The existing cave-like recessed entry porch was enclosed as a new book-lined entry hall and a new entry porch added, using posts made from an oak tree on the site.
The kitchen and bathrooms are entirely new but in the spirit of the place. All the bookshelves are new.
A thoroughly ramshackle garage couldn’t be saved, and we replaced it with a new one built in a compatible style, with a studio above for our client, who is a writer.
Idées déco de cuisines montagne avec un évier posé
5