Idées déco de cuisines montagne avec un plafond en lambris de bois
Trier par :
Budget
Trier par:Populaires du jour
81 - 99 sur 99 photos
1 sur 3
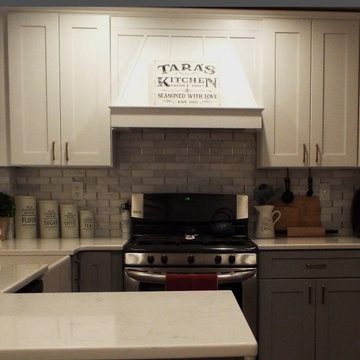
Two-tone shaker kitchen in bright white and grey with range hood and crown molding
Inspiration pour une cuisine chalet en U fermée et de taille moyenne avec un évier de ferme, un placard à porte shaker, un plan de travail en quartz modifié, une crédence blanche, une crédence en marbre, un électroménager en acier inoxydable, parquet foncé, une péninsule, un sol marron, un plan de travail blanc et un plafond en lambris de bois.
Inspiration pour une cuisine chalet en U fermée et de taille moyenne avec un évier de ferme, un placard à porte shaker, un plan de travail en quartz modifié, une crédence blanche, une crédence en marbre, un électroménager en acier inoxydable, parquet foncé, une péninsule, un sol marron, un plan de travail blanc et un plafond en lambris de bois.
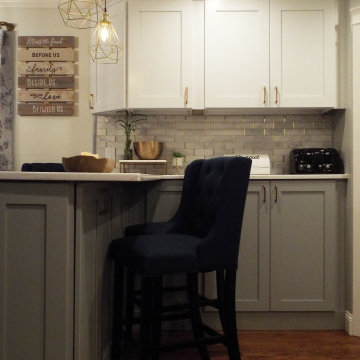
Two-tone shaker kitchen in bright white and grey with beautiful rustic wood paneling on the back of peninsula and marble backsplash with gold accents.
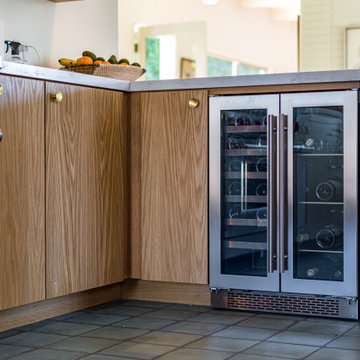
A rustic complete remodel with warm wood cabinetry and wood shelves. This modern take on a classic look will add warmth and style to any home. White countertops and grey oceanic tile flooring provide a sleek and polished feel. The master bathroom features chic gold mirrors above the double vanity and a serene walk-in shower with storage cut into the shower wall. Making this remodel perfect for anyone looking to add modern touches to their rustic space.
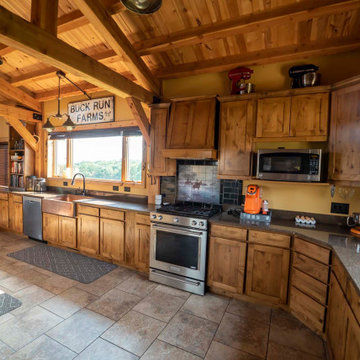
Post and beam barn home open concept kitchen
Réalisation d'une grande cuisine américaine parallèle chalet en bois brun avec un évier posé, un placard à porte plane, un plan de travail en granite, un électroménager en acier inoxydable, aucun îlot, un sol gris, un plan de travail marron et un plafond en lambris de bois.
Réalisation d'une grande cuisine américaine parallèle chalet en bois brun avec un évier posé, un placard à porte plane, un plan de travail en granite, un électroménager en acier inoxydable, aucun îlot, un sol gris, un plan de travail marron et un plafond en lambris de bois.
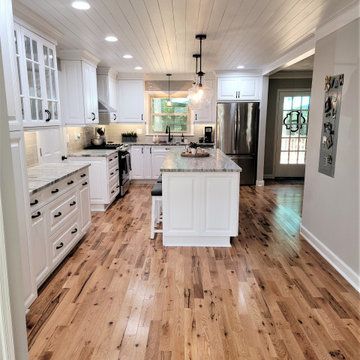
This started out as a dining room and living room and we tore down the separating wall and opening up another wall into the family room. Every part of this kitchen had great attention to detail from the shiplap ceiling to the backsplash tile taken to the ceiling above the door/window/hood. The countertop is a gorgeous quartzite with a honed leather texture and the cabinets are all wood raised panel. We included some glass panels in the wall cabinets over the buffet area, made a functional island that incorporates a built in microwave, storage, and seating. We put in LED recessed lighting, pendant lights over the island, and under cabinet lighting. The flooring is a rustic pre-finished hardwood floor.
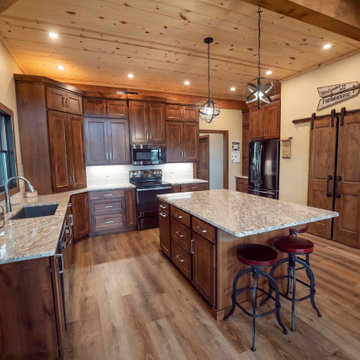
Timber frame home kitchen and island
Réalisation d'une grande cuisine américaine chalet en L avec un évier posé, un plan de travail en granite, une crédence blanche, un sol en bois brun, îlot, un sol marron, un plan de travail beige et un plafond en lambris de bois.
Réalisation d'une grande cuisine américaine chalet en L avec un évier posé, un plan de travail en granite, une crédence blanche, un sol en bois brun, îlot, un sol marron, un plan de travail beige et un plafond en lambris de bois.
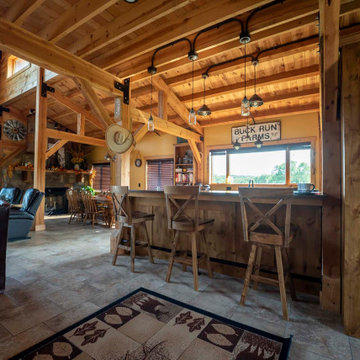
Post and beam barn home open concept kitchen
Exemple d'une grande cuisine américaine parallèle montagne en bois brun avec un évier posé, un placard à porte plane, un plan de travail en granite, un électroménager en acier inoxydable, aucun îlot, un sol gris, un plan de travail marron et un plafond en lambris de bois.
Exemple d'une grande cuisine américaine parallèle montagne en bois brun avec un évier posé, un placard à porte plane, un plan de travail en granite, un électroménager en acier inoxydable, aucun îlot, un sol gris, un plan de travail marron et un plafond en lambris de bois.
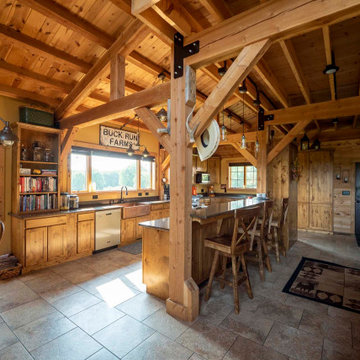
Post and beam barn home open concept kitchen
Exemple d'une grande cuisine américaine parallèle montagne en bois brun avec un évier posé, un placard à porte plane, un plan de travail en granite, un électroménager en acier inoxydable, aucun îlot, un sol gris, un plan de travail marron et un plafond en lambris de bois.
Exemple d'une grande cuisine américaine parallèle montagne en bois brun avec un évier posé, un placard à porte plane, un plan de travail en granite, un électroménager en acier inoxydable, aucun îlot, un sol gris, un plan de travail marron et un plafond en lambris de bois.
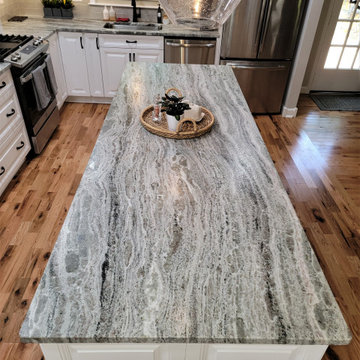
This started out as a dining room and living room and we tore down the separating wall and opening up another wall into the family room. Every part of this kitchen had great attention to detail from the shiplap ceiling to the backsplash tile taken to the ceiling above the door/window/hood. The countertop is a gorgeous quartzite with a honed leather texture and the cabinets are all wood raised panel. We included some glass panels in the wall cabinets over the buffet area, made a functional island that incorporates a built in microwave, storage, and seating. We put in LED recessed lighting, pendant lights over the island, and under cabinet lighting. The flooring is a rustic pre-finished hardwood floor.
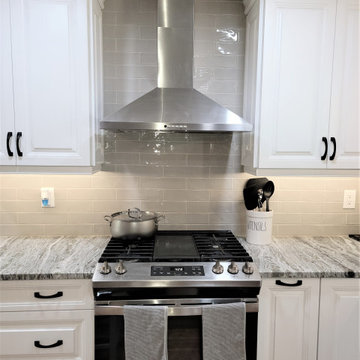
This started out as a dining room and living room and we tore down the separating wall and opening up another wall into the family room. Every part of this kitchen had great attention to detail from the shiplap ceiling to the backsplash tile taken to the ceiling above the door/window/hood. The countertop is a gorgeous quartzite with a honed leather texture and the cabinets are all wood raised panel. We included some glass panels in the wall cabinets over the buffet area, made a functional island that incorporates a built in microwave, storage, and seating. We put in LED recessed lighting, pendant lights over the island, and under cabinet lighting. The flooring is a rustic pre-finished hardwood floor.
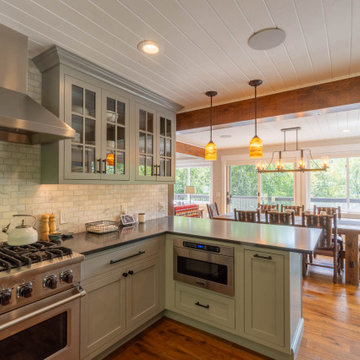
Custom Kitchen Cabinetry / Inset Doors / Farm Sink / Shiplap Ceiling / Tile Backsplash / Granite Countertops / Window / Trim / Window Treatments / Hickory Floors
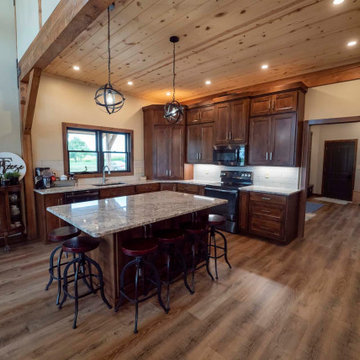
Open concept home with kitchen and dining rooms
Cette image montre une grande cuisine américaine chalet en L avec un évier posé, un plan de travail en granite, une crédence blanche, un sol en bois brun, îlot, un sol marron, un plan de travail beige et un plafond en lambris de bois.
Cette image montre une grande cuisine américaine chalet en L avec un évier posé, un plan de travail en granite, une crédence blanche, un sol en bois brun, îlot, un sol marron, un plan de travail beige et un plafond en lambris de bois.
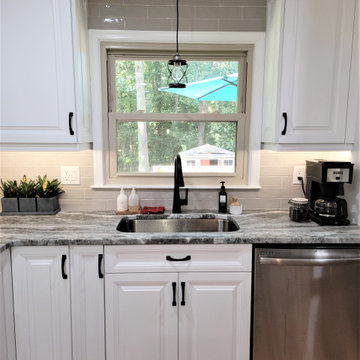
This started out as a dining room and living room and we tore down the separating wall and opening up another wall into the family room. Every part of this kitchen had great attention to detail from the shiplap ceiling to the backsplash tile taken to the ceiling above the door/window/hood. The countertop is a gorgeous quartzite with a honed leather texture and the cabinets are all wood raised panel. We included some glass panels in the wall cabinets over the buffet area, made a functional island that incorporates a built in microwave, storage, and seating. We put in LED recessed lighting, pendant lights over the island, and under cabinet lighting. The flooring is a rustic pre-finished hardwood floor.
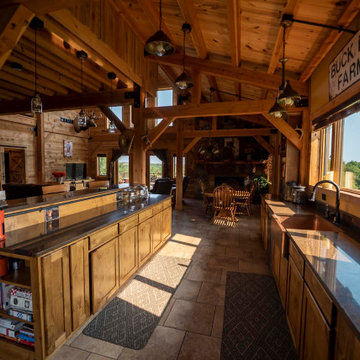
Post and beam barn home open concept kitchen
Exemple d'une grande cuisine américaine parallèle montagne en bois brun avec un évier posé, un placard à porte plane, un plan de travail en granite, un électroménager en acier inoxydable, aucun îlot, un sol gris, un plan de travail marron et un plafond en lambris de bois.
Exemple d'une grande cuisine américaine parallèle montagne en bois brun avec un évier posé, un placard à porte plane, un plan de travail en granite, un électroménager en acier inoxydable, aucun îlot, un sol gris, un plan de travail marron et un plafond en lambris de bois.
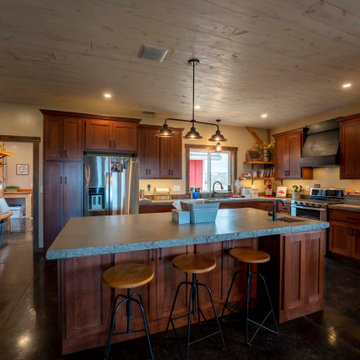
Timber frame kitchen with island
Cette image montre une cuisine américaine chalet en L de taille moyenne avec un évier 2 bacs, un plan de travail en granite, un électroménager en acier inoxydable, îlot, un sol noir, un plan de travail gris et un plafond en lambris de bois.
Cette image montre une cuisine américaine chalet en L de taille moyenne avec un évier 2 bacs, un plan de travail en granite, un électroménager en acier inoxydable, îlot, un sol noir, un plan de travail gris et un plafond en lambris de bois.
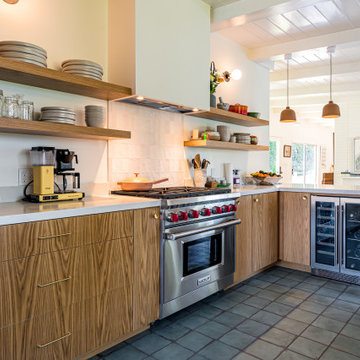
A rustic complete remodel with warm wood cabinetry and wood shelves. This modern take on a classic look will add warmth and style to any home. White countertops and grey oceanic tile flooring provide a sleek and polished feel. The master bathroom features chic gold mirrors above the double vanity and a serene walk-in shower with storage cut into the shower wall. Making this remodel perfect for anyone looking to add modern touches to their rustic space.
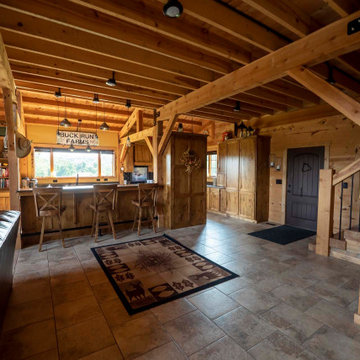
Post and beam barn home open concept kitchen
Aménagement d'une grande cuisine américaine parallèle montagne en bois brun avec un évier posé, un placard à porte plane, un plan de travail en granite, un électroménager en acier inoxydable, aucun îlot, un sol gris, un plan de travail marron et un plafond en lambris de bois.
Aménagement d'une grande cuisine américaine parallèle montagne en bois brun avec un évier posé, un placard à porte plane, un plan de travail en granite, un électroménager en acier inoxydable, aucun îlot, un sol gris, un plan de travail marron et un plafond en lambris de bois.
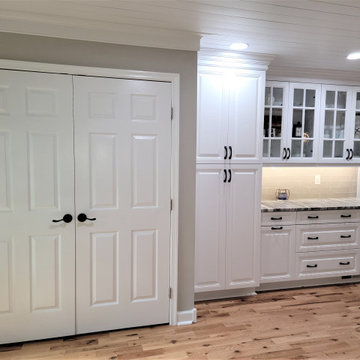
This started out as a dining room and living room and we tore down the separating wall and opening up another wall into the family room. Every part of this kitchen had great attention to detail from the shiplap ceiling to the backsplash tile taken to the ceiling above the door/window/hood. The countertop is a gorgeous quartzite with a honed leather texture and the cabinets are all wood raised panel. We included some glass panels in the wall cabinets over the buffet area, made a functional island that incorporates a built in microwave, storage, and seating. We put in LED recessed lighting, pendant lights over the island, and under cabinet lighting. The flooring is a rustic pre-finished hardwood floor.
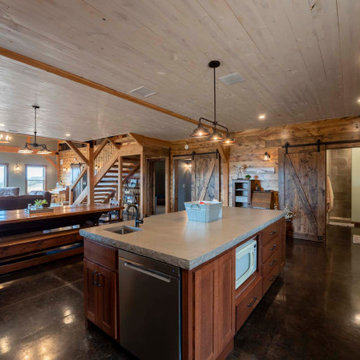
Timber frame kitchen with island
Inspiration pour une cuisine américaine chalet en L de taille moyenne avec un évier 2 bacs, un plan de travail en granite, un électroménager en acier inoxydable, îlot, un sol noir, un plan de travail gris et un plafond en lambris de bois.
Inspiration pour une cuisine américaine chalet en L de taille moyenne avec un évier 2 bacs, un plan de travail en granite, un électroménager en acier inoxydable, îlot, un sol noir, un plan de travail gris et un plafond en lambris de bois.
Idées déco de cuisines montagne avec un plafond en lambris de bois
5