Idées déco de cuisines montagne avec un plan de travail en quartz
Trier par :
Budget
Trier par:Populaires du jour
161 - 180 sur 1 727 photos
1 sur 3

Mountain Modern Kitchen featuring a built-in Sub-Zero Refrigerator.
Réalisation d'une très grande cuisine ouverte chalet en L et bois clair avec un évier posé, un placard à porte plane, un plan de travail en quartz, une crédence beige, une crédence en dalle de pierre, un électroménager en acier inoxydable, parquet clair, îlot, un sol marron et un plan de travail beige.
Réalisation d'une très grande cuisine ouverte chalet en L et bois clair avec un évier posé, un placard à porte plane, un plan de travail en quartz, une crédence beige, une crédence en dalle de pierre, un électroménager en acier inoxydable, parquet clair, îlot, un sol marron et un plan de travail beige.
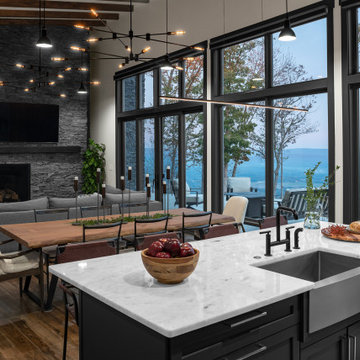
Open concept kitchen/living/dining with expansive views.
Aménagement d'une cuisine américaine montagne en L de taille moyenne avec un évier de ferme, un placard à porte shaker, des portes de placard blanches, un plan de travail en quartz, une crédence grise, une crédence en carrelage de pierre, un électroménager en acier inoxydable, un sol en bois brun, îlot, un sol marron et un plan de travail blanc.
Aménagement d'une cuisine américaine montagne en L de taille moyenne avec un évier de ferme, un placard à porte shaker, des portes de placard blanches, un plan de travail en quartz, une crédence grise, une crédence en carrelage de pierre, un électroménager en acier inoxydable, un sol en bois brun, îlot, un sol marron et un plan de travail blanc.
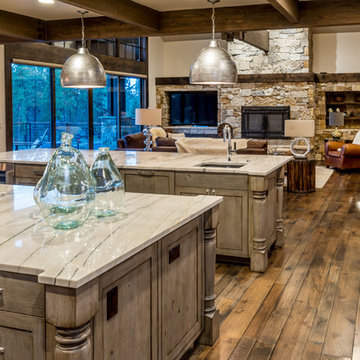
Ross Chandler
Réalisation d'une très grande cuisine ouverte chalet en U et bois vieilli avec un évier encastré, un placard avec porte à panneau encastré, un plan de travail en quartz, une crédence grise, une crédence en carreau de porcelaine, un électroménager en acier inoxydable, un sol en bois brun et 2 îlots.
Réalisation d'une très grande cuisine ouverte chalet en U et bois vieilli avec un évier encastré, un placard avec porte à panneau encastré, un plan de travail en quartz, une crédence grise, une crédence en carreau de porcelaine, un électroménager en acier inoxydable, un sol en bois brun et 2 îlots.
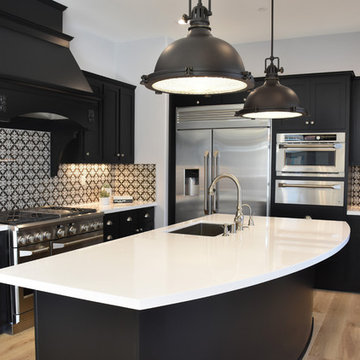
Designed by SDG Architects
Built by Grupe Homes
Exemple d'une très grande cuisine ouverte montagne en L avec un évier 1 bac, un placard à porte shaker, des portes de placard noires, un plan de travail en quartz, une crédence multicolore, une crédence en céramique, un électroménager en acier inoxydable, parquet clair et îlot.
Exemple d'une très grande cuisine ouverte montagne en L avec un évier 1 bac, un placard à porte shaker, des portes de placard noires, un plan de travail en quartz, une crédence multicolore, une crédence en céramique, un électroménager en acier inoxydable, parquet clair et îlot.
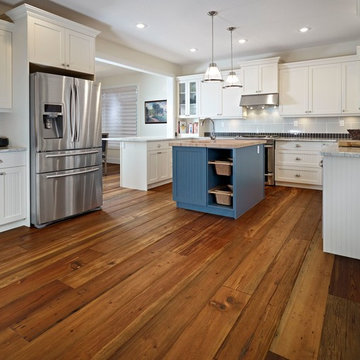
Private Residence, Rhinebeck, NY
Reclaimed Heart Pine Collection Hardwood Flooring, in 11" Saddle colour
Our authentic heart pine engineered flooring is used in the complete restoration of an historic Upstate New York home from the 1760s.
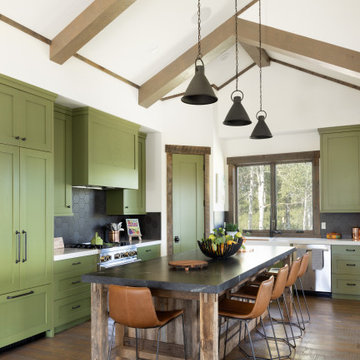
Cette image montre une grande cuisine ouverte chalet en L avec un évier de ferme, un placard avec porte à panneau encastré, des portes de placards vertess, un plan de travail en quartz, une crédence grise, une crédence en céramique, un électroménager en acier inoxydable, un sol en bois brun, îlot, un sol marron, un plan de travail gris et poutres apparentes.

Large kitchen designed for multi generation family gatherings. Combining rustic white oak cabinetry and flooring with a high gloss lacquer finish creates the modern rustic retreat the clients dreamed of.
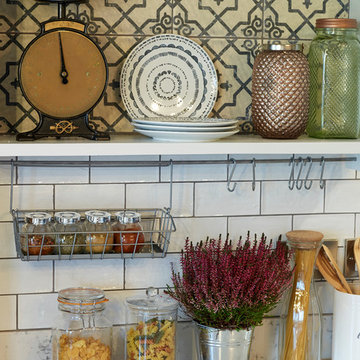
Inspiration pour une cuisine chalet avec un évier encastré, des portes de placard grises, un plan de travail en quartz, une crédence blanche, une crédence en céramique et un sol en bois brun.
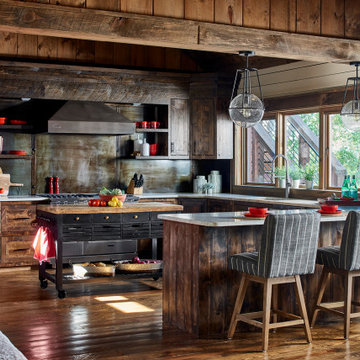
My clients wanted a change of scenery from a Victorian home on Cape Cod to the North Georgia mountains, and settled on this gorgeous custom home on a mountain top in Mineral Bluff. High end appliances, freestanding island cart. Stools by Alder and Tweed.
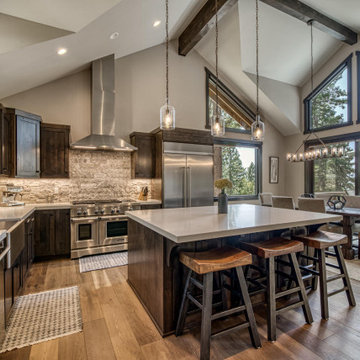
Aménagement d'une cuisine montagne en bois foncé avec un évier de ferme, un placard à porte shaker, un plan de travail en quartz, une crédence grise, une crédence en carrelage de pierre, un électroménager en acier inoxydable, un sol en bois brun, îlot, un sol marron, un plan de travail blanc et poutres apparentes.
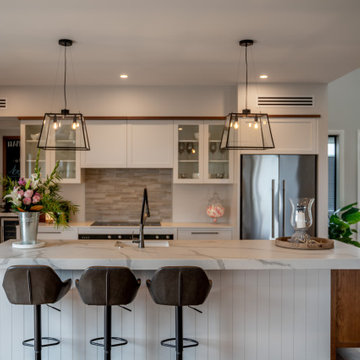
Aménagement d'une grande cuisine américaine linéaire montagne avec un évier encastré, un placard à porte shaker, des portes de placard blanches, un plan de travail en quartz, une crédence grise, une crédence en mosaïque, un électroménager en acier inoxydable, un sol en bois brun, îlot, un sol marron, un plan de travail blanc et un plafond voûté.
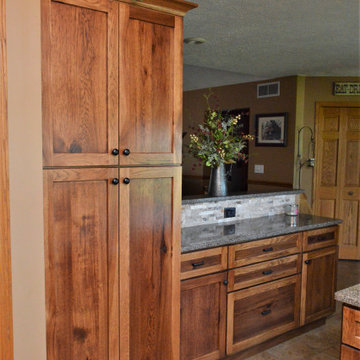
Cabinet Brand: Haas Signature Collection
Wood Species: Rustic Hickory
Cabinet Finish: Pecan
Door Style: Shakertown V
Counter top: Hanstone Quartz, Double Radius edge, Takoda color
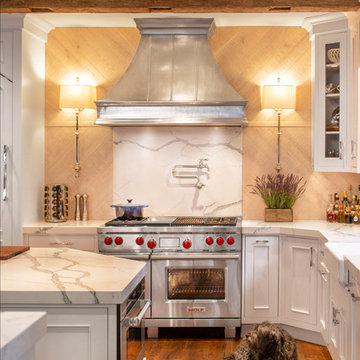
Jeff Dow Photography
Idées déco pour une cuisine américaine montagne en L avec un évier de ferme, un placard avec porte à panneau encastré, des portes de placard blanches, une crédence blanche, une crédence en dalle de pierre, un électroménager en acier inoxydable, 2 îlots, un plan de travail blanc, un plan de travail en quartz, parquet foncé et un sol marron.
Idées déco pour une cuisine américaine montagne en L avec un évier de ferme, un placard avec porte à panneau encastré, des portes de placard blanches, une crédence blanche, une crédence en dalle de pierre, un électroménager en acier inoxydable, 2 îlots, un plan de travail blanc, un plan de travail en quartz, parquet foncé et un sol marron.

Countertop Wood: Reclaimed Chestnut
Category: Wood Table
Construction Style: Flat Grain
Wood Countertop Location: East Hampton, NY
Countertop Thickness: 1-3/4"
Size: Table Top Size: 50" x 98
Table Height: 37"
Shape: Rectangle
Countertop Edge Profile: 1/8" Roundover on top horizontal edges, bottom horizontal edges, and vertical corners
Wood Countertop Finish: Durata® Waterproof Permanent Finish in Matte Sheen
Wood Stain: Natural Wood – No Stain
Designer: Lobkovich
Job: 11945
Countertop Options: 8 drawers, Custom Reclaimed Chestnut Wood Cover plates finished to match the table with brown outlets installed.
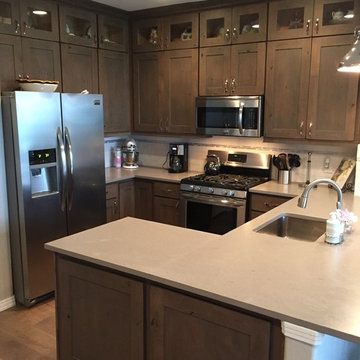
The original oak cabinets where painted white but lacked space and needed a fresh new look.
New 45" Stacked wall uppers installed with clear glass top openings.
All base cabinets refaced to match.
Old uppers where re-installed in the garage.
Mtn. Kitchens Staff Photo
Learn more about Showplace: http://www.houzz.com/pro/showplacefinecabinetry/showplace-wood-products
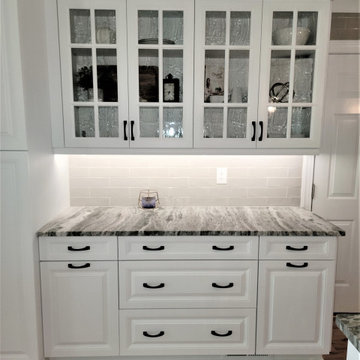
This started out as a dining room and living room and we tore down the separating wall and opening up another wall into the family room. Every part of this kitchen had great attention to detail from the shiplap ceiling to the backsplash tile taken to the ceiling above the door/window/hood. The countertop is a gorgeous quartzite with a honed leather texture and the cabinets are all wood raised panel. We included some glass panels in the wall cabinets over the buffet area, made a functional island that incorporates a built in microwave, storage, and seating. We put in LED recessed lighting, pendant lights over the island, and under cabinet lighting. The flooring is a rustic pre-finished hardwood floor.
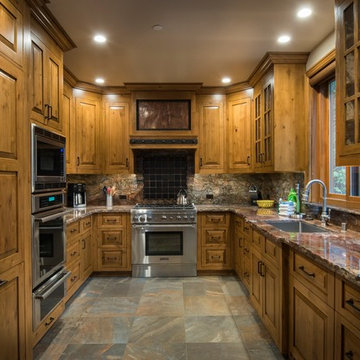
Réalisation d'une cuisine ouverte chalet en U et bois brun de taille moyenne avec un évier encastré, un placard avec porte à panneau surélevé, un plan de travail en quartz, une crédence noire, une crédence en céramique, un électroménager en acier inoxydable, un sol en ardoise, aucun îlot, un sol gris et un plan de travail marron.

Exemple d'une grande cuisine ouverte montagne en U et bois brun avec un évier de ferme, un placard avec porte à panneau encastré, un plan de travail en quartz, une crédence blanche, une crédence en carrelage métro, un électroménager de couleur, sol en béton ciré, une péninsule, un sol gris et un plan de travail blanc.
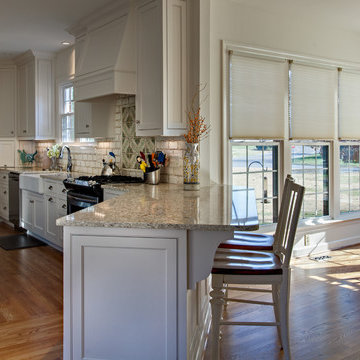
Features custom inset shaker style cabinets and oven hood with chevron patterned drum pendant.
Photos by Steven Long
Réalisation d'une cuisine chalet en L avec un évier de ferme, un placard à porte shaker, des portes de placard blanches, un plan de travail en quartz, une crédence blanche, un électroménager en acier inoxydable, un sol en bois brun et îlot.
Réalisation d'une cuisine chalet en L avec un évier de ferme, un placard à porte shaker, des portes de placard blanches, un plan de travail en quartz, une crédence blanche, un électroménager en acier inoxydable, un sol en bois brun et îlot.
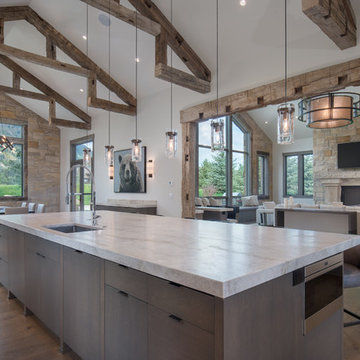
Idée de décoration pour une cuisine américaine chalet avec un placard à porte plane, un plan de travail en quartz, une crédence en dalle de pierre, un électroménager en acier inoxydable et îlot.
Idées déco de cuisines montagne avec un plan de travail en quartz
9