Idées déco de cuisines montagne avec un sol gris
Trier par :
Budget
Trier par:Populaires du jour
141 - 160 sur 1 248 photos
1 sur 3
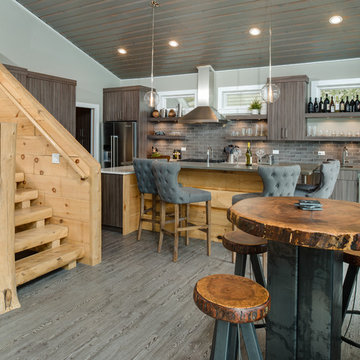
Phoenix Photography
Idée de décoration pour une cuisine américaine parallèle chalet de taille moyenne avec un évier encastré, un placard à porte plane, des portes de placard grises, un plan de travail en quartz modifié, une crédence grise, une crédence en carrelage métro, un électroménager en acier inoxydable, parquet clair, îlot, un sol gris et un plan de travail gris.
Idée de décoration pour une cuisine américaine parallèle chalet de taille moyenne avec un évier encastré, un placard à porte plane, des portes de placard grises, un plan de travail en quartz modifié, une crédence grise, une crédence en carrelage métro, un électroménager en acier inoxydable, parquet clair, îlot, un sol gris et un plan de travail gris.
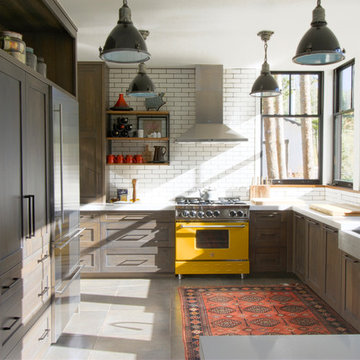
Inspiration pour une cuisine chalet en U et bois foncé avec un placard à porte shaker, une crédence blanche, une crédence en carrelage métro, un électroménager de couleur, aucun îlot et un sol gris.
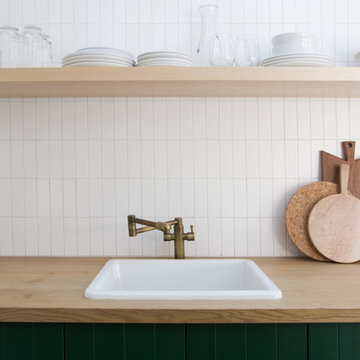
Designed by Sarah Sherman Samuel
Inspiration pour une petite cuisine parallèle chalet fermée avec un évier posé, un placard à porte affleurante, des portes de placards vertess, un plan de travail en bois, une crédence blanche, une crédence en céramique, un électroménager noir, aucun îlot, un sol gris et un plan de travail marron.
Inspiration pour une petite cuisine parallèle chalet fermée avec un évier posé, un placard à porte affleurante, des portes de placards vertess, un plan de travail en bois, une crédence blanche, une crédence en céramique, un électroménager noir, aucun îlot, un sol gris et un plan de travail marron.
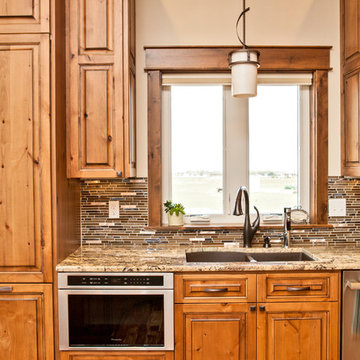
Grace Combs Photography
Idées déco pour une grande cuisine encastrable montagne en L et bois brun avec un évier encastré, un placard avec porte à panneau surélevé, un plan de travail en granite, une crédence marron, une crédence en carreau de verre, parquet foncé, îlot, un sol gris et un plan de travail multicolore.
Idées déco pour une grande cuisine encastrable montagne en L et bois brun avec un évier encastré, un placard avec porte à panneau surélevé, un plan de travail en granite, une crédence marron, une crédence en carreau de verre, parquet foncé, îlot, un sol gris et un plan de travail multicolore.
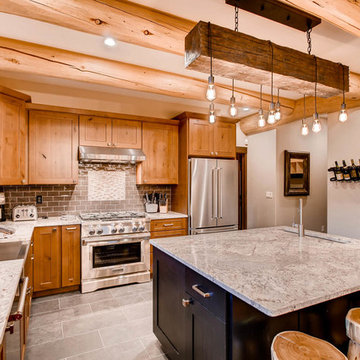
Spruce Log Cabin on Down-sloping lot, 3800 Sq. Ft 4 bedroom 4.5 Bath, with extensive decks and views. Main Floor Master.
Two tone kitchen with large windows and exposed logs
Rent this cabin 6 miles from Breckenridge Ski Resort for a weekend or a week: https://www.riverridgerentals.com/breckenridge/vacation-rentals/apres-ski-cabin/
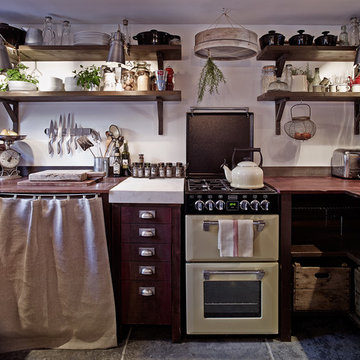
Christoffer Rudquist
Cette image montre une petite cuisine américaine chalet en U avec un évier de ferme, un placard sans porte, un plan de travail en bois, un électroménager de couleur et un sol gris.
Cette image montre une petite cuisine américaine chalet en U avec un évier de ferme, un placard sans porte, un plan de travail en bois, un électroménager de couleur et un sol gris.
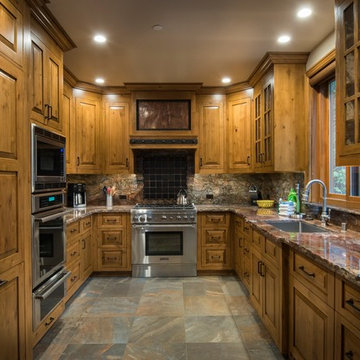
Réalisation d'une cuisine ouverte chalet en U et bois brun de taille moyenne avec un évier encastré, un placard avec porte à panneau surélevé, un plan de travail en quartz, une crédence noire, une crédence en céramique, un électroménager en acier inoxydable, un sol en ardoise, aucun îlot, un sol gris et un plan de travail marron.

Trent Bell
Idée de décoration pour une petite cuisine chalet en bois brun avec un plan de travail en granite, un électroménager en acier inoxydable, un sol gris, un évier encastré, fenêtre, une péninsule, un sol en ardoise et fenêtre au-dessus de l'évier.
Idée de décoration pour une petite cuisine chalet en bois brun avec un plan de travail en granite, un électroménager en acier inoxydable, un sol gris, un évier encastré, fenêtre, une péninsule, un sol en ardoise et fenêtre au-dessus de l'évier.
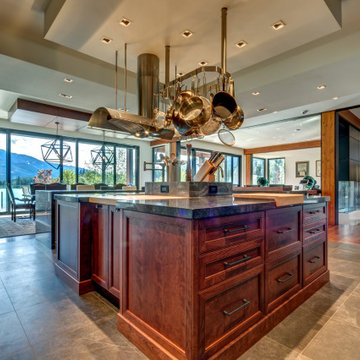
Idées déco pour une très grande cuisine américaine montagne en L et bois foncé avec un évier intégré, un placard avec porte à panneau surélevé, un plan de travail en quartz modifié, une crédence multicolore, une crédence en brique, un électroménager en acier inoxydable, carreaux de ciment au sol, 2 îlots, un sol gris, un plan de travail gris et un plafond voûté.

Cette photo montre une cuisine ouverte montagne en L et bois clair de taille moyenne avec un évier encastré, un placard à porte plane, un plan de travail en quartz, une crédence noire, une crédence en dalle de pierre, un électroménager en acier inoxydable, sol en béton ciré, îlot, un sol gris et un plan de travail gris.
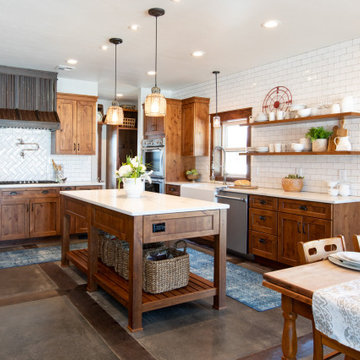
The inviting atmosphere in this house is palpable. Although the finishes chosen are luxe they remain approachable. Bohemian rugs grace the concrete and wood beam floors. A decorative hood reminiscent of rusty corrugated metal sits atop the expansive cooktop. The down-home feel is subtle and never detracts from the sophisticated aura of the space. The functional design and high quality Medallion cabinetry were our contribution to this gorgeous project and we are proud to have been a part of it.
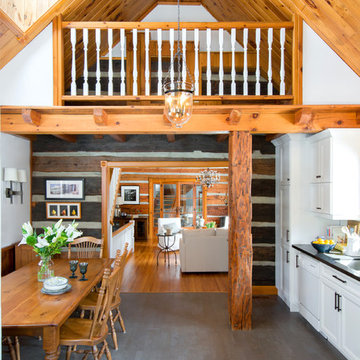
Stephani Buchman Photography
Exemple d'une cuisine américaine montagne en L avec un placard avec porte à panneau encastré, des portes de placard blanches, un électroménager blanc et un sol gris.
Exemple d'une cuisine américaine montagne en L avec un placard avec porte à panneau encastré, des portes de placard blanches, un électroménager blanc et un sol gris.
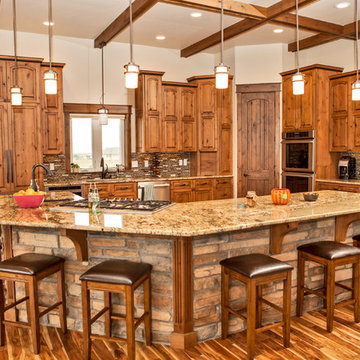
Grace Combs Photography
Idées déco pour une grande cuisine encastrable montagne en L et bois brun avec un évier encastré, un placard avec porte à panneau surélevé, un plan de travail en granite, une crédence marron, une crédence en carreau de verre, parquet foncé, îlot, un sol gris et un plan de travail multicolore.
Idées déco pour une grande cuisine encastrable montagne en L et bois brun avec un évier encastré, un placard avec porte à panneau surélevé, un plan de travail en granite, une crédence marron, une crédence en carreau de verre, parquet foncé, îlot, un sol gris et un plan de travail multicolore.
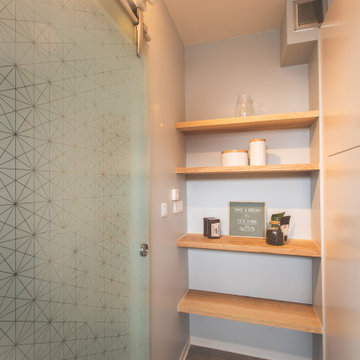
Exemple d'une cuisine encastrable montagne fermée et de taille moyenne avec un évier encastré, un placard à porte affleurante, des portes de placard blanches, un plan de travail en bois, une crédence grise, une crédence en terre cuite, un sol en carrelage de céramique, aucun îlot, un sol gris et un plan de travail beige.
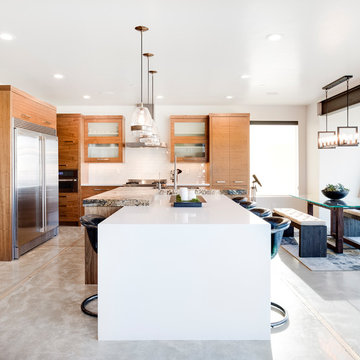
Kitchen
Réalisation d'une cuisine américaine chalet en bois brun avec une crédence blanche, un électroménager en acier inoxydable, un sol gris et îlot.
Réalisation d'une cuisine américaine chalet en bois brun avec une crédence blanche, un électroménager en acier inoxydable, un sol gris et îlot.

This residence was designed to be a rural weekend getaway for a city couple and their children. The idea of ‘The Barn’ was embraced, as the building was intended to be an escape for the family to go and enjoy their horses. The ground floor plan has the ability to completely open up and engage with the sprawling lawn and grounds of the property. This also enables cross ventilation, and the ability of the family’s young children and their friends to run in and out of the building as they please. Cathedral-like ceilings and windows open up to frame views to the paddocks and bushland below.
As a weekend getaway and when other families come to stay, the bunkroom upstairs is generous enough for multiple children. The rooms upstairs also have skylights to watch the clouds go past during the day, and the stars by night. Australian hardwood has been used extensively both internally and externally, to reference the rural setting.
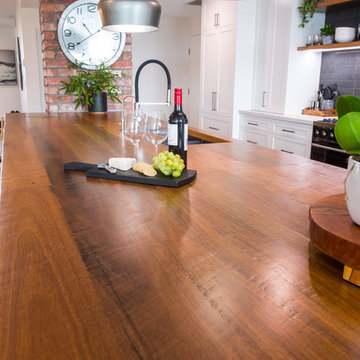
Recycled rough sawn timber benchtop, exposed brick and subway tile splashback industrial pendant lighting and floating shelves for a relaxed atmposhere!
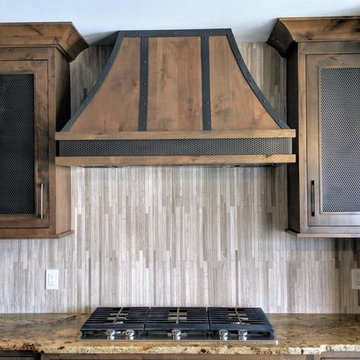
Idée de décoration pour une grande cuisine américaine chalet en bois brun avec un évier 1 bac, un placard avec porte à panneau encastré, un plan de travail en granite, une crédence beige, une crédence en travertin, un sol en carrelage de céramique, îlot et un sol gris.

Prep Kitchen and pantry with Cypress Ceilings and Custom Reclaimed Sinker Cypress Cabinetry
Inspiration pour une cuisine parallèle et encastrable chalet fermée avec un évier de ferme, un placard avec porte à panneau encastré, des portes de placard grises, un plan de travail en bois, une crédence grise, une crédence en bois, sol en béton ciré, îlot, un sol gris, un plan de travail marron et un plafond voûté.
Inspiration pour une cuisine parallèle et encastrable chalet fermée avec un évier de ferme, un placard avec porte à panneau encastré, des portes de placard grises, un plan de travail en bois, une crédence grise, une crédence en bois, sol en béton ciré, îlot, un sol gris, un plan de travail marron et un plafond voûté.
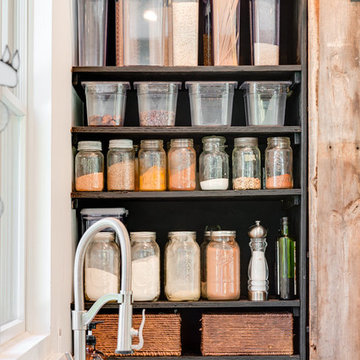
Exemple d'une cuisine américaine montagne avec un évier encastré, un placard à porte plane, des portes de placard marrons, un plan de travail en bois, sol en béton ciré, îlot, un sol gris et un plan de travail marron.
Idées déco de cuisines montagne avec un sol gris
8