Idées déco de cuisines montagne avec une crédence en carreau de porcelaine
Trier par :
Budget
Trier par:Populaires du jour
41 - 60 sur 1 227 photos
1 sur 3
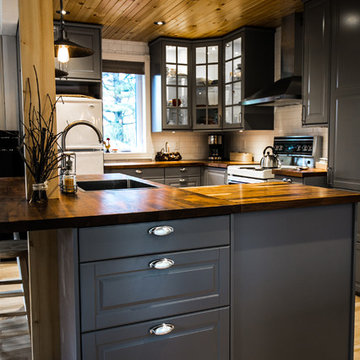
IsaB Photographie
Aménagement d'une petite cuisine ouverte montagne en L avec un évier 1 bac, un placard à porte shaker, des portes de placard grises, un plan de travail en bois, une crédence blanche, une crédence en carreau de porcelaine, un électroménager blanc, parquet clair et îlot.
Aménagement d'une petite cuisine ouverte montagne en L avec un évier 1 bac, un placard à porte shaker, des portes de placard grises, un plan de travail en bois, une crédence blanche, une crédence en carreau de porcelaine, un électroménager blanc, parquet clair et îlot.
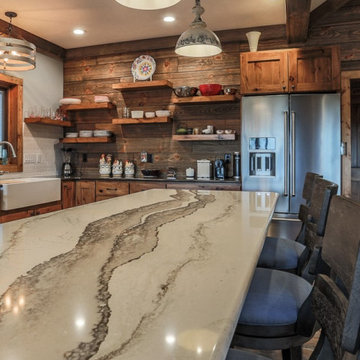
A stone look quartz was used to stay with a natural look and it complements the wood beams and adjacent wall.
Aménagement d'une grande cuisine ouverte montagne en L et bois brun avec un évier de ferme, un placard avec porte à panneau encastré, un plan de travail en quartz, une crédence blanche, une crédence en carreau de porcelaine, un électroménager en acier inoxydable, un sol en vinyl, îlot et un plan de travail blanc.
Aménagement d'une grande cuisine ouverte montagne en L et bois brun avec un évier de ferme, un placard avec porte à panneau encastré, un plan de travail en quartz, une crédence blanche, une crédence en carreau de porcelaine, un électroménager en acier inoxydable, un sol en vinyl, îlot et un plan de travail blanc.
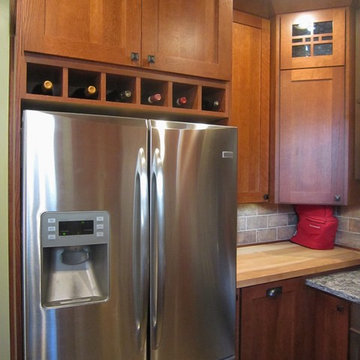
The built in wine rack over the fridge is a great use of space in this rustic kitchen.
Brookfield, Illinois
Aménagement d'une cuisine américaine montagne en U et bois foncé avec un évier de ferme, un placard à porte shaker, une crédence en carreau de porcelaine, un électroménager en acier inoxydable, un sol en carrelage de porcelaine, une péninsule, un plan de travail en quartz modifié et une crédence marron.
Aménagement d'une cuisine américaine montagne en U et bois foncé avec un évier de ferme, un placard à porte shaker, une crédence en carreau de porcelaine, un électroménager en acier inoxydable, un sol en carrelage de porcelaine, une péninsule, un plan de travail en quartz modifié et une crédence marron.
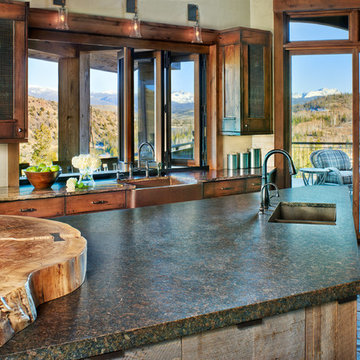
Ron Ruscio
Réalisation d'une cuisine ouverte encastrable chalet en bois brun avec un évier encastré, un placard à porte plane, un plan de travail en granite, une crédence beige, une crédence en carreau de porcelaine, parquet foncé et îlot.
Réalisation d'une cuisine ouverte encastrable chalet en bois brun avec un évier encastré, un placard à porte plane, un plan de travail en granite, une crédence beige, une crédence en carreau de porcelaine, parquet foncé et îlot.
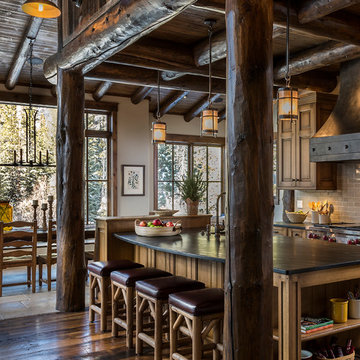
At first glance this rustic kitchen looks so authentic, one would think it was constructed 100 years ago. Situated in the Rocky Mountains, this second home is the gathering place for family ski vacations and is the definition of luxury among the beautiful yet rough terrain. A hand-forged hood boldly stands in the middle of the room, commanding attention even through the sturdy log beams both above and to the sides of the work/gathering space. The view just might get jealous of this kitchen!
Project specs: Custom cabinets by Premier Custom-Built, constructed out of quartered oak. Sub Zero refrigerator and Wolf 48” range. Pendants and hood by Dragon Forge in Colorado.
(Photography, Kimberly Gavin)
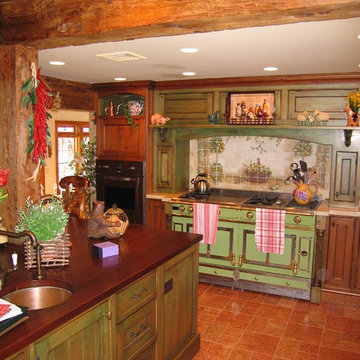
Idées déco pour une cuisine montagne en U de taille moyenne avec un évier de ferme, un placard à porte affleurante, des portes de placards vertess, un plan de travail en cuivre, une crédence orange, une crédence en carreau de porcelaine, tomettes au sol et îlot.

Interior Design :
ZWADA home Interiors & Design
Architectural Design :
Bronson Design
Builder:
Kellton Contracting Ltd.
Photography:
Paul Grdina
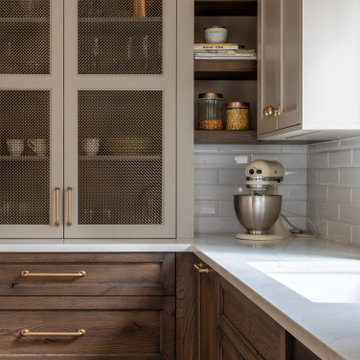
Cette photo montre une cuisine montagne en U fermée et de taille moyenne avec un évier encastré, un placard à porte plane, des portes de placard grises, un plan de travail en quartz modifié, une crédence blanche, une crédence en carreau de porcelaine, un électroménager de couleur, parquet clair, îlot, un sol marron et un plan de travail blanc.
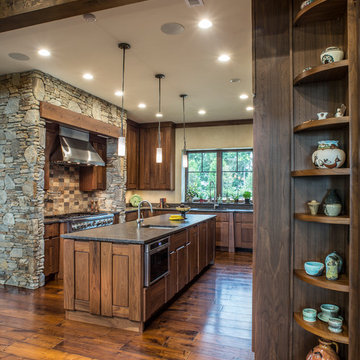
The kitchen is a pastiche of earthy textures curated by interior designer Kathryn Greeley. Subtly glamorous countertops in “Leathered Cognac” (Mountain Marble & Granite) bequeath center stage to a chunky porcelain-tile backsplash behind the range (Crossville Studios) and surrounding thin-cut “Elk River” ledge stone, crafted by Three River Stone. The built-in shelves displaying folk pottery from New Mexico are by Mountain Showcase Group, who crafted all the cabinetry in the home.
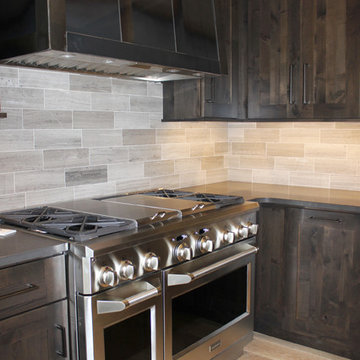
Réalisation d'une cuisine chalet en bois foncé avec un placard à porte shaker, un plan de travail en zinc, une crédence grise, une crédence en carreau de porcelaine, un électroménager en acier inoxydable et parquet clair.

East Texas Ranch remodel by Sarah Eilers of Lucas Eilers Design Associates. Large, open concept kitchen, including a large island for gathering and ample counter space. Sub-Zero and Wolf appliances meet all the family's needs in this eclectic mix of traditional and contemporary style in a rustic earth tone palette.
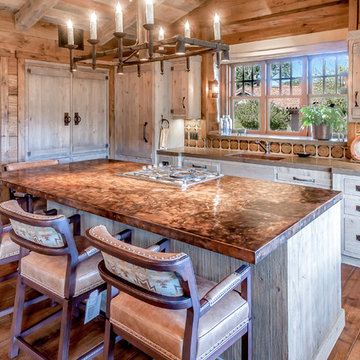
Aménagement d'une cuisine montagne en bois clair de taille moyenne avec un évier 1 bac, une crédence multicolore, une crédence en carreau de porcelaine, un sol en bois brun, îlot et un plan de travail en béton.
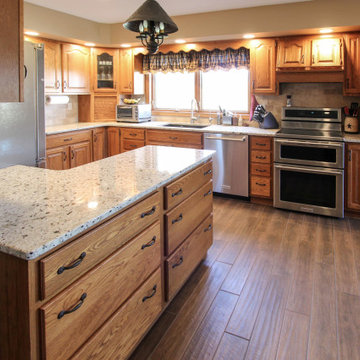
In this kitchen remodel , we relocated existing cabinetry from a wall that was removed and added additional black cabinetry to compliment the new location of the buffet cabinetry and accent the updated layout for the homeowners kitchen and dining room. Medallion Gold Rushmore Raised Panel Oak painted in Carriage Black. New glass was installed in the upper cabinets with new black trim for the existing decorative doors. On the countertop, Mombello granite was installed in the kitchen, on the buffet and in the laundry room. A Blanco diamond equal bowl with low divide was installed in the kitchen and a Blanco Liven sink in the laundry room, both in the color Anthracite. Moen Arbor faucet in Spot Resist Stainless and a Brushed Nickel Petal value was installed in the kitchen. The backsplash is 1x2 Chiseled Durango stone for the buffet area and 3”x6” honed and tumbled Durango stone for the kitchen backsplash. On the floor, 6”x36” Dark Brown porcelain tile was installed. A new staircase, railing and doors were installed leading from the kitchen to the basement area.

CUstom self build using reclaimed materials in a passivehouse.
Réalisation d'une petite cuisine américaine chalet en U avec un évier de ferme, un placard à porte plane, des portes de placard noires, un plan de travail en bois, une crédence blanche, une crédence en carreau de porcelaine, un électroménager noir, un sol en carrelage de porcelaine, un sol multicolore, un plan de travail marron et poutres apparentes.
Réalisation d'une petite cuisine américaine chalet en U avec un évier de ferme, un placard à porte plane, des portes de placard noires, un plan de travail en bois, une crédence blanche, une crédence en carreau de porcelaine, un électroménager noir, un sol en carrelage de porcelaine, un sol multicolore, un plan de travail marron et poutres apparentes.
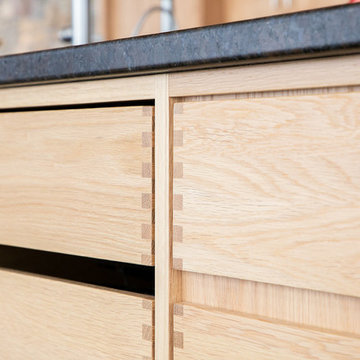
Designer: Paul Dybdahl
Photographer: Shanna Wolf
Designer’s Note: One of the main project goals was to develop a kitchen space that complimented the homes quality while blending elements of the new kitchen space with the homes eclectic materials.
Japanese Ash veneers were chosen for the main body of the kitchen for it's quite linear appeals. Quarter Sawn White Oak, in a natural finish, was chosen for the island to compliment the dark finished Quarter Sawn Oak floor that runs throughout this home.
The west end of the island, under the Walnut top, is a metal finished wood. This was to speak to the metal wrapped fireplace on the west end of the space.
A massive Walnut Log was sourced to create the 2.5" thick 72" long and 45" wide (at widest end) living edge top for an elevated seating area at the island. This was created from two pieces of solid Walnut, sliced and joined in a book-match configuration.
The homeowner loves the new space!!
Cabinets: Premier Custom-Built
Countertops: Leathered Granite The Granite Shop of Madison
Location: Vermont Township, Mt. Horeb, WI
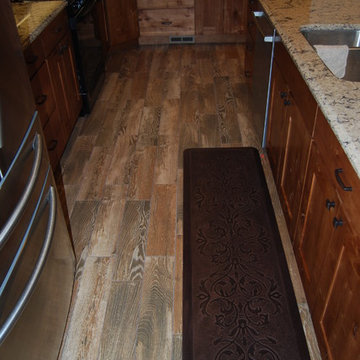
The character maple cabinets give this kitchen a unique rustic feel. The counter tops are a light quartz and the backsplash is a neutral porcelain with a copper mosaic strip. The flooring is also a porcelain tile made to look like wood.
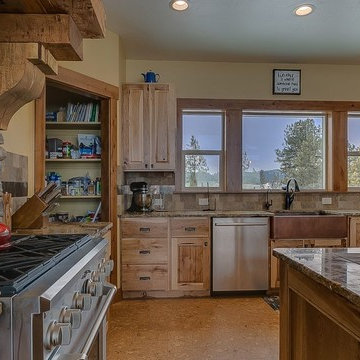
Exemple d'une grande cuisine ouverte montagne en U et bois clair avec un évier de ferme, un placard avec porte à panneau surélevé, un plan de travail en granite, une crédence multicolore, une crédence en carreau de porcelaine, un électroménager noir, sol en stratifié, îlot, un sol beige et un plan de travail multicolore.
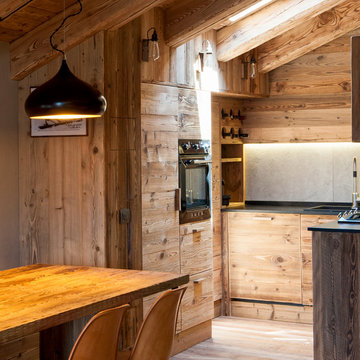
Cucina su misura in abete bio spazzolato. Illuminata sia da illuminazione tecnica sottopensile e luci decorative a muro, che da un velux sul tetto che permette un'illuminazione naturale creando un'atmosfera più accogliente.
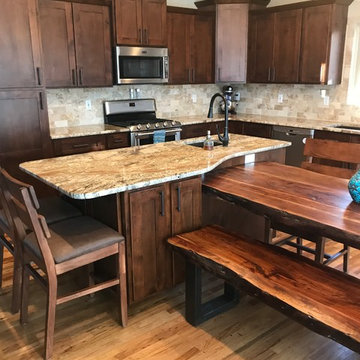
Idée de décoration pour une cuisine ouverte chalet en L et bois brun de taille moyenne avec un évier encastré, un placard à porte shaker, un plan de travail en granite, une crédence beige, une crédence en carreau de porcelaine, un électroménager en acier inoxydable, un sol en bois brun, îlot et un sol marron.
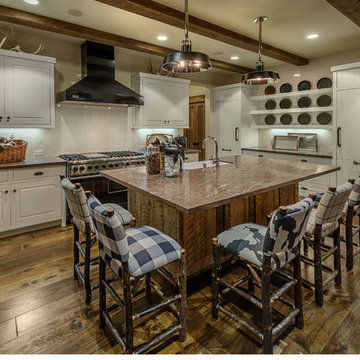
Idées déco pour une grande cuisine américaine montagne en U avec des portes de placard blanches, un plan de travail en granite, une crédence blanche, une crédence en carreau de porcelaine, un électroménager noir, un sol en bois brun, un évier de ferme, un placard avec porte à panneau surélevé et îlot.
Idées déco de cuisines montagne avec une crédence en carreau de porcelaine
3