Idées déco de cuisines montagne avec une crédence en céramique
Trier par :
Budget
Trier par:Populaires du jour
81 - 100 sur 3 578 photos
1 sur 3
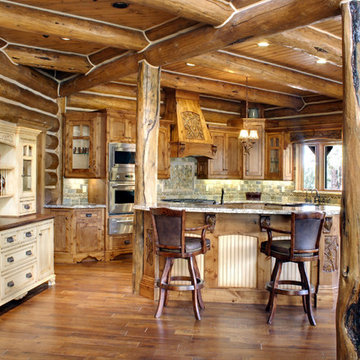
Cette photo montre une cuisine ouverte montagne en L et bois brun de taille moyenne avec une crédence en céramique, un électroménager en acier inoxydable, un sol en bois brun, îlot, un évier encastré, un placard à porte shaker, un plan de travail en granite, une crédence verte et un sol marron.
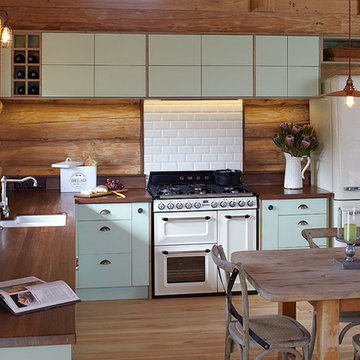
Exemple d'une cuisine américaine montagne en L de taille moyenne avec un évier posé, un placard à porte plane, des portes de placards vertess, un plan de travail en bois, une crédence blanche, une crédence en céramique, un électroménager blanc, parquet clair et aucun îlot.
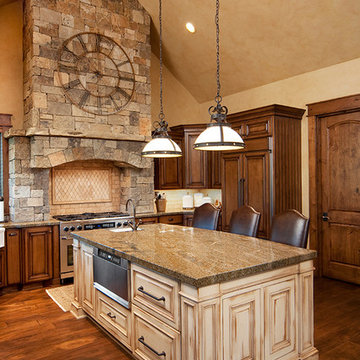
Chandler Photography
Inspiration pour une grande cuisine encastrable chalet en bois foncé avec un évier encastré, un placard avec porte à panneau surélevé, un plan de travail en granite, une crédence beige, une crédence en céramique, parquet foncé et îlot.
Inspiration pour une grande cuisine encastrable chalet en bois foncé avec un évier encastré, un placard avec porte à panneau surélevé, un plan de travail en granite, une crédence beige, une crédence en céramique, parquet foncé et îlot.
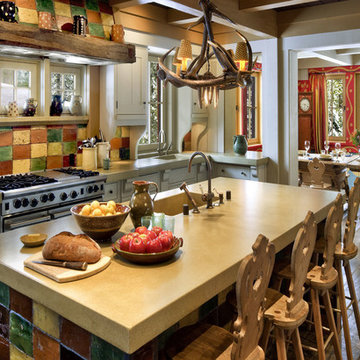
Architect: John Malick & Associates
Photography by David Wakely
Idées déco pour une grande cuisine américaine linéaire montagne avec un évier intégré, un électroménager en acier inoxydable, un plan de travail en béton, un placard à porte shaker, des portes de placard grises, une crédence multicolore, une crédence en céramique, parquet foncé, îlot, un sol marron et un plan de travail beige.
Idées déco pour une grande cuisine américaine linéaire montagne avec un évier intégré, un électroménager en acier inoxydable, un plan de travail en béton, un placard à porte shaker, des portes de placard grises, une crédence multicolore, une crédence en céramique, parquet foncé, îlot, un sol marron et un plan de travail beige.
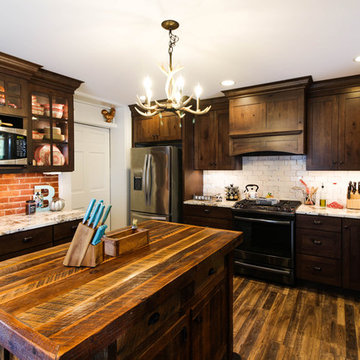
With the hustle and bustle of the farm, these clients needed a more functional kitchen space with durable materials, yet beautiful. Rustic multi-dimensional luxury vinyl plank flooring makes for easy maintenance in the space. Dark stained character maple cabinets brings in warmth and personality throughout the entire kitchen. A stunning granite counter top, hammered copper farmhouse sink, along with unique subway tiles brings this kitchen all together.
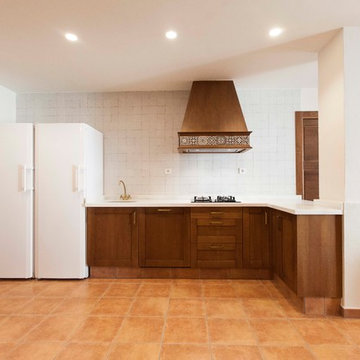
Réalisation d'une petite cuisine ouverte chalet en L et bois foncé avec un évier encastré, un placard avec porte à panneau surélevé, plan de travail en marbre, une crédence blanche, une crédence en céramique, un électroménager blanc, un sol en carrelage de céramique, aucun îlot et un sol marron.
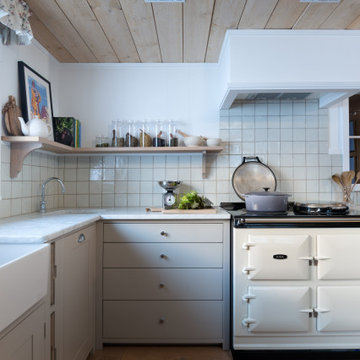
Réalisation d'une cuisine chalet avec un évier posé, un placard avec porte à panneau encastré, des portes de placard grises, plan de travail en marbre, une crédence grise, une crédence en céramique, un électroménager de couleur, parquet clair, une péninsule, un sol marron, un plan de travail blanc et un plafond en bois.
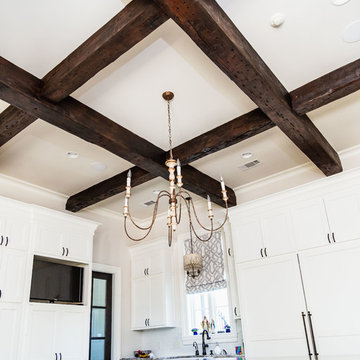
Cette image montre une grande cuisine ouverte encastrable chalet en U avec un évier encastré, un placard avec porte à panneau encastré, des portes de placard blanches, plan de travail en marbre, une crédence blanche, une crédence en céramique, un sol en carrelage de porcelaine, îlot, un sol beige et un plan de travail multicolore.
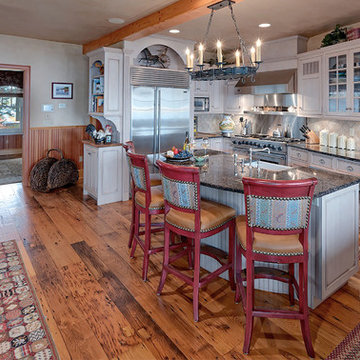
This project is Lake Winnipesaukee retreat from a longtime Battle Associates Client. The long narrow design was a way of capitalizing on the extensive water view in all directions.
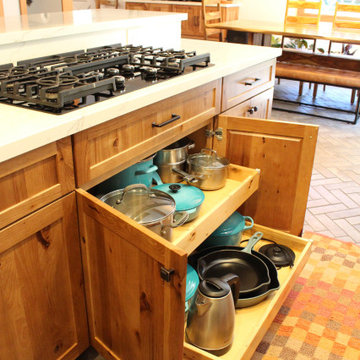
Another kitchen layout that began dysfunctional and ugly! A wall was removed and a hallway entrance relocated, to create a lovely open plan space. Nestled in redwoods, this kitchen features beautiful rustic wood and lots of upgrades (roll-outs, spice drawer, glass cabinets, wall message center, tray dividers and more)! Following the kitchen, the homeowner added a custom Record Cabinet, 2 bathrooms, laundry room and movie room in the same finish.
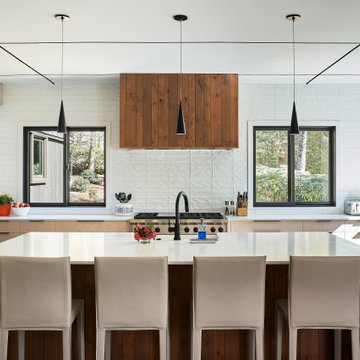
Inspiration pour une grande cuisine américaine chalet en U et bois clair avec un placard à porte plane, un plan de travail en quartz, une crédence blanche, une crédence en céramique, un électroménager en acier inoxydable, parquet foncé, îlot, un sol beige et un plan de travail blanc.
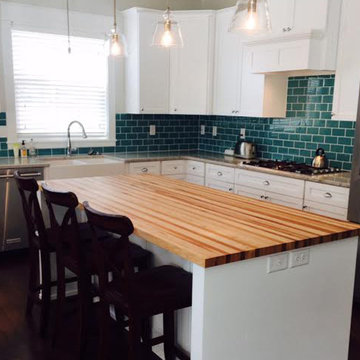
Armani Fine Woodworking Calico Hickory Butcher Block Countertop. Armanifinewoodworking.com. Custom Made-to-Order. Shipped Nationwide.
Cette photo montre une grande cuisine ouverte linéaire montagne avec un évier de ferme, un placard à porte affleurante, des portes de placard blanches, un plan de travail en bois, une crédence verte, une crédence en céramique, un électroménager en acier inoxydable, parquet foncé, îlot, un sol marron et un plan de travail multicolore.
Cette photo montre une grande cuisine ouverte linéaire montagne avec un évier de ferme, un placard à porte affleurante, des portes de placard blanches, un plan de travail en bois, une crédence verte, une crédence en céramique, un électroménager en acier inoxydable, parquet foncé, îlot, un sol marron et un plan de travail multicolore.

Cette photo montre une cuisine montagne en U et bois brun fermée et de taille moyenne avec un évier 2 bacs, un placard à porte shaker, un plan de travail en granite, une crédence multicolore, une crédence en céramique, un électroménager en acier inoxydable, parquet foncé, une péninsule et un sol marron.
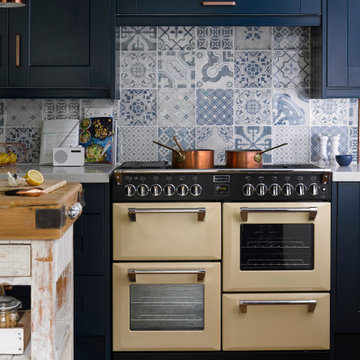
We designed this navy, white and natural scheme to include character by using softly patterned tiles in the splash back.
Aménagement d'une cuisine américaine montagne avec un plan de travail en surface solide, une crédence bleue, une crédence en céramique, un sol en bois brun et un plan de travail blanc.
Aménagement d'une cuisine américaine montagne avec un plan de travail en surface solide, une crédence bleue, une crédence en céramique, un sol en bois brun et un plan de travail blanc.
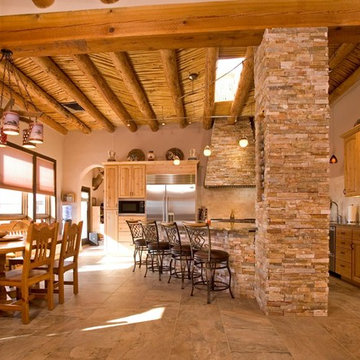
Réalisation d'une grande cuisine américaine chalet en L et bois clair avec un évier encastré, un placard avec porte à panneau surélevé, un plan de travail en granite, une crédence beige, une crédence en céramique, un électroménager en acier inoxydable, un sol en travertin et îlot.
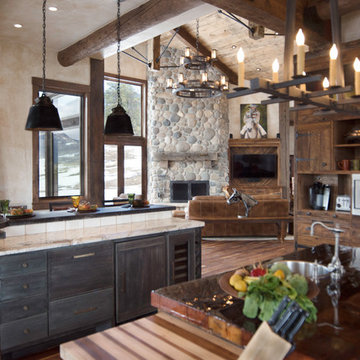
Photography by Heather Mace with RA+A
Réalisation d'une très grande cuisine américaine chalet en bois vieilli avec un évier posé, un placard à porte plane, un plan de travail en granite, une crédence beige, une crédence en céramique, un électroménager en acier inoxydable, un sol en bois brun et 2 îlots.
Réalisation d'une très grande cuisine américaine chalet en bois vieilli avec un évier posé, un placard à porte plane, un plan de travail en granite, une crédence beige, une crédence en céramique, un électroménager en acier inoxydable, un sol en bois brun et 2 îlots.
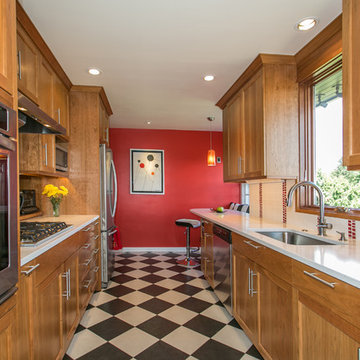
A vibrant red brightens up this room, pendent lights add a warm touch to this room. The backsplash has a red mosaic accent to it. All these elements and more create a kitchen that feels warm and inviting!
Designed by Ann Runde Interiors
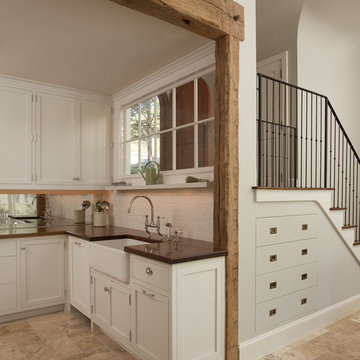
This is an elegant, finely-appointed room with aged, hand-hewn beams, dormered clerestory windows, and radiant-heated limestone floors. But the real power of the space derives less from these handsome details and more from the wide opening centered on the pool.
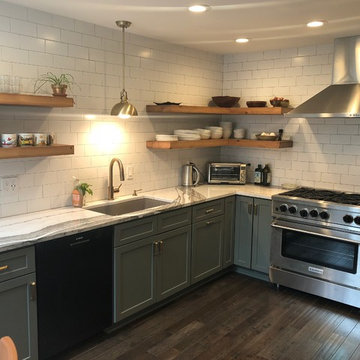
Cette image montre une cuisine américaine chalet en U de taille moyenne avec un évier encastré, un placard à porte shaker, des portes de placards vertess, un plan de travail en quartz modifié, une crédence blanche, une crédence en céramique, un électroménager en acier inoxydable, parquet foncé, aucun îlot, un sol marron et un plan de travail gris.
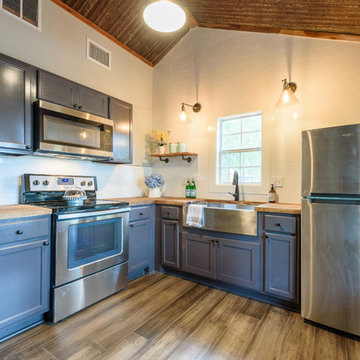
Jennifer Egoavil Design
All photos © Mike Healey Photography
Idées déco pour une cuisine ouverte montagne en L de taille moyenne avec un évier de ferme, un placard avec porte à panneau encastré, des portes de placard grises, un plan de travail en bois, une crédence blanche, une crédence en céramique, un électroménager en acier inoxydable, un sol en bois brun, aucun îlot, un sol marron et un plan de travail multicolore.
Idées déco pour une cuisine ouverte montagne en L de taille moyenne avec un évier de ferme, un placard avec porte à panneau encastré, des portes de placard grises, un plan de travail en bois, une crédence blanche, une crédence en céramique, un électroménager en acier inoxydable, un sol en bois brun, aucun îlot, un sol marron et un plan de travail multicolore.
Idées déco de cuisines montagne avec une crédence en céramique
5