Idées déco de cuisines montagne avec une crédence en feuille de verre
Trier par :
Budget
Trier par:Populaires du jour
61 - 80 sur 228 photos
1 sur 3
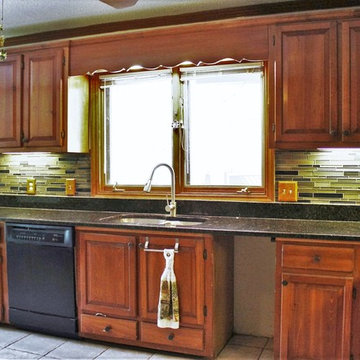
Homeowner wanted to update kitchen for resale value by adding a backsplash. Home has a rustic, mountain feel with Uba Tuba granite countertops and cherry cabinets. Chesapeake Fused Glass Random Strip Mosaic in Rock was chosen for its warm beige, gray, and green hues to complement the countertops. The modern, linear design updates the space for potential younger buyers while coordinating with the mountain cabin feel.
Ashley Ausley, Southeastern Interiors
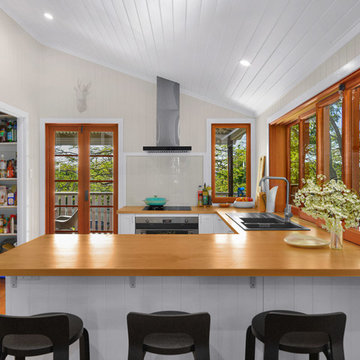
Aménagement d'une cuisine montagne en U avec un évier 2 bacs, un plan de travail en bois, une crédence en feuille de verre, un électroménager en acier inoxydable et une péninsule.
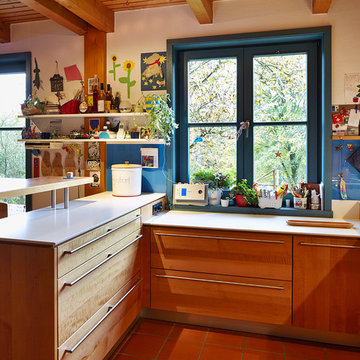
Die Thekenplatte dient sowohl als Sitzplatz als auch als Ablage beim Kochen.
Aménagement d'une cuisine ouverte montagne en bois brun avec un évier posé, un placard à porte plane, un plan de travail en verre, une crédence bleue, une crédence en feuille de verre, un électroménager de couleur, tomettes au sol et une péninsule.
Aménagement d'une cuisine ouverte montagne en bois brun avec un évier posé, un placard à porte plane, un plan de travail en verre, une crédence bleue, une crédence en feuille de verre, un électroménager de couleur, tomettes au sol et une péninsule.
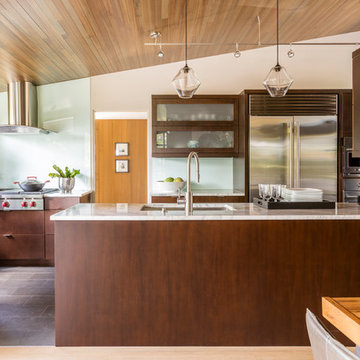
Idée de décoration pour une cuisine américaine chalet en bois foncé avec un évier encastré, un placard à porte vitrée, une crédence en feuille de verre, un électroménager en acier inoxydable, une péninsule et un sol marron.
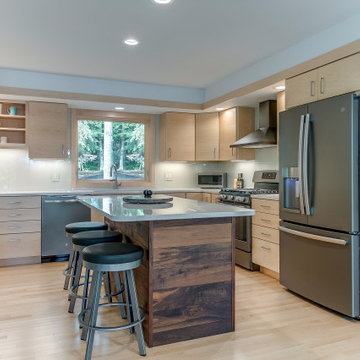
Cette image montre une cuisine ouverte chalet en L et bois clair de taille moyenne avec un évier 2 bacs, un placard à porte plane, un plan de travail en quartz modifié, une crédence beige, une crédence en feuille de verre, un électroménager en acier inoxydable, parquet clair, îlot et un plan de travail blanc.
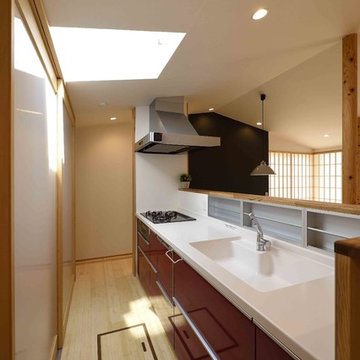
2017年 日本エコハウス大賞 協賛賞
〜ダイニングとリビングを見渡せるキッチンが家の中心。背面には食器棚食材、家電まで隠して仕舞える大容量の収納を備えています。
Aménagement d'une cuisine américaine linéaire montagne de taille moyenne avec un évier intégré, des portes de placard beiges, une crédence blanche, une crédence en feuille de verre, un électroménager de couleur et îlot.
Aménagement d'une cuisine américaine linéaire montagne de taille moyenne avec un évier intégré, des portes de placard beiges, une crédence blanche, une crédence en feuille de verre, un électroménager de couleur et îlot.
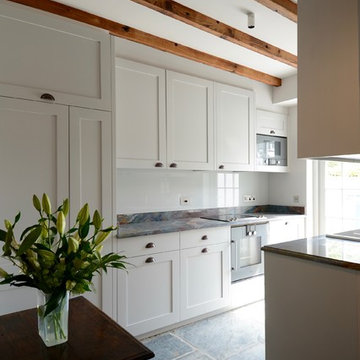
Hand painted shaker cottage kitchen. Panelled doors with bronze cup handles.
Cette photo montre une cuisine montagne en U fermée et de taille moyenne avec un évier de ferme, un placard à porte shaker, des portes de placard blanches, plan de travail en marbre, une crédence multicolore, une crédence en feuille de verre, un électroménager en acier inoxydable, un sol en ardoise et aucun îlot.
Cette photo montre une cuisine montagne en U fermée et de taille moyenne avec un évier de ferme, un placard à porte shaker, des portes de placard blanches, plan de travail en marbre, une crédence multicolore, une crédence en feuille de verre, un électroménager en acier inoxydable, un sol en ardoise et aucun îlot.
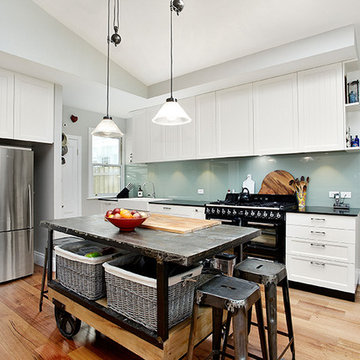
Axiom Photography, Campberwell (alex@axiomphotography.com.au)
Cette image montre une arrière-cuisine chalet en L de taille moyenne avec un placard avec porte à panneau encastré, des portes de placard blanches, une crédence verte, une crédence en feuille de verre, parquet clair et îlot.
Cette image montre une arrière-cuisine chalet en L de taille moyenne avec un placard avec porte à panneau encastré, des portes de placard blanches, une crédence verte, une crédence en feuille de verre, parquet clair et îlot.
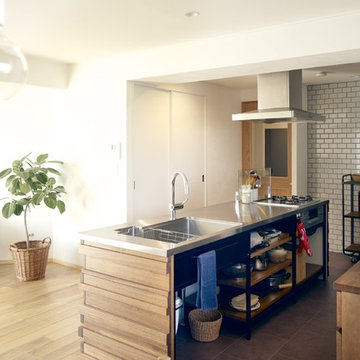
Réalisation d'une cuisine ouverte linéaire chalet avec un évier intégré, un placard sans porte, une crédence en feuille de verre, parquet clair et îlot.
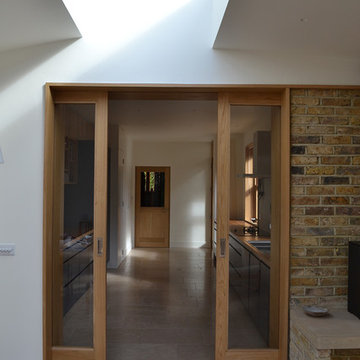
View from the extension looking into the kitchen showing the bespoke oak doors that slide away into the walls
Exemple d'une cuisine ouverte parallèle montagne de taille moyenne avec un évier 2 bacs, un placard à porte plane, des portes de placard bleues, un plan de travail en bois, une crédence blanche, une crédence en feuille de verre, un électroménager en acier inoxydable, un sol en calcaire, aucun îlot, un sol beige et un plan de travail marron.
Exemple d'une cuisine ouverte parallèle montagne de taille moyenne avec un évier 2 bacs, un placard à porte plane, des portes de placard bleues, un plan de travail en bois, une crédence blanche, une crédence en feuille de verre, un électroménager en acier inoxydable, un sol en calcaire, aucun îlot, un sol beige et un plan de travail marron.
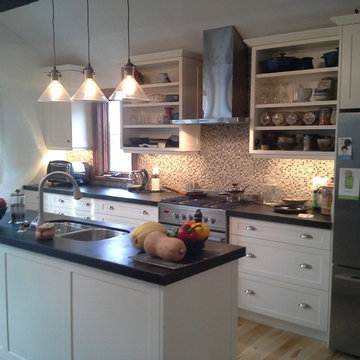
JMCP
Idée de décoration pour une cuisine américaine parallèle chalet de taille moyenne avec un évier encastré, un placard à porte shaker, des portes de placard blanches, un plan de travail en stéatite, une crédence multicolore, une crédence en feuille de verre, un électroménager en acier inoxydable, parquet clair et îlot.
Idée de décoration pour une cuisine américaine parallèle chalet de taille moyenne avec un évier encastré, un placard à porte shaker, des portes de placard blanches, un plan de travail en stéatite, une crédence multicolore, une crédence en feuille de verre, un électroménager en acier inoxydable, parquet clair et îlot.
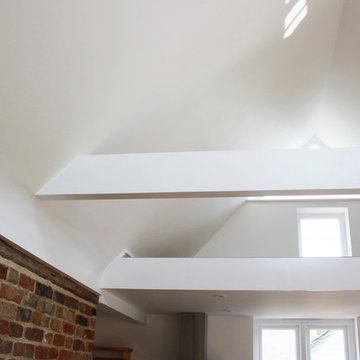
open Plan + Mezzanine
Exemple d'une cuisine ouverte linéaire montagne de taille moyenne avec un évier de ferme, un placard à porte shaker, des portes de placard beiges, un plan de travail en bois, une crédence en feuille de verre, un électroménager en acier inoxydable, un sol en vinyl, aucun îlot et un sol marron.
Exemple d'une cuisine ouverte linéaire montagne de taille moyenne avec un évier de ferme, un placard à porte shaker, des portes de placard beiges, un plan de travail en bois, une crédence en feuille de verre, un électroménager en acier inoxydable, un sol en vinyl, aucun îlot et un sol marron.
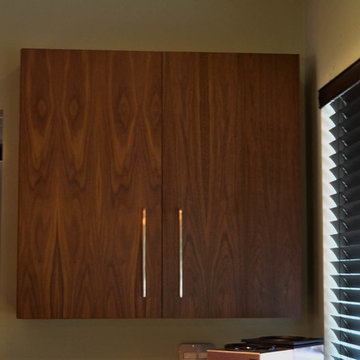
Mixing it up – textures and colours. This modern rustic kitchens’ cabinetry is a mixture of olive green coloured doors with walnut veneer display elements and crisp white quartz countertops. Designed, manufactured and installed by Ergo Designer Kitchens
Photography RDB Photography
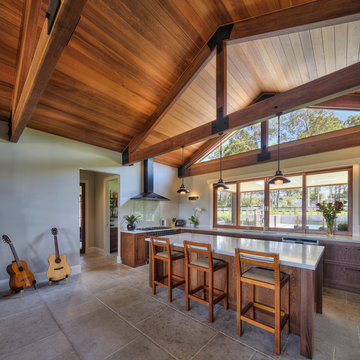
Joiner: Niche Design Group
Photographer: Karl Beath
Idée de décoration pour une grande cuisine ouverte chalet en L et bois brun avec un évier encastré, un placard à porte shaker, un plan de travail en quartz modifié, une crédence en feuille de verre, un électroménager en acier inoxydable, un sol en carrelage de céramique et îlot.
Idée de décoration pour une grande cuisine ouverte chalet en L et bois brun avec un évier encastré, un placard à porte shaker, un plan de travail en quartz modifié, une crédence en feuille de verre, un électroménager en acier inoxydable, un sol en carrelage de céramique et îlot.
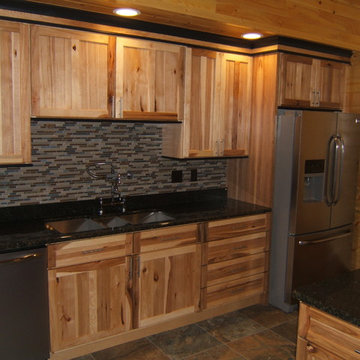
Exemple d'une cuisine américaine montagne en L et bois clair de taille moyenne avec un évier encastré, un placard à porte shaker, un plan de travail en granite, une crédence multicolore, une crédence en feuille de verre, un électroménager en acier inoxydable, un sol en carrelage de céramique et îlot.
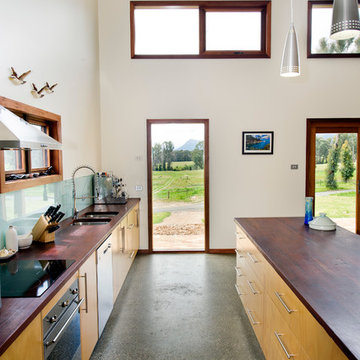
A feature of the home internally is the two rammed earth walls which frame the living, bedroom and study areas. Constructed from local materials, the walls allow for bringing the natural external surrounds inside the home further enhancing the connection with the local environment. Polished concrete floors throughout allow for a ‘kaleidoscope’ of rich colour to further enhance the feel. Simple natural timber fixtures, cabinetry and fixings finished to a high standard successfully complete the owners desire for simplicity. Bathrooms and ensuite shower systems comprise of zincalume mini orb panelling framed in ironbark picture palings. An all timber kitchen with solid red gum tops, glass splashbacks and hoop pine ply doors and shelving, further brings a natural feel to the home. Recycled internal doors have been meticulously restored to further fit in with the home.
The external structure of the home was designed to blend into the hillside on which the site sits. The extensive use of recycled ship lapped ironbark shadow clad is combined with corrugated iron to provide an eye catching visual impact on approach to the home. Recycled ironbark posts and beams to the pergola area further add to the natural feel of the home. Double glazed timber windows to the lower areas allow for an extensive use of natural light whilst aluminium framed glazing to the highlight windows add yet another dimension to this design.
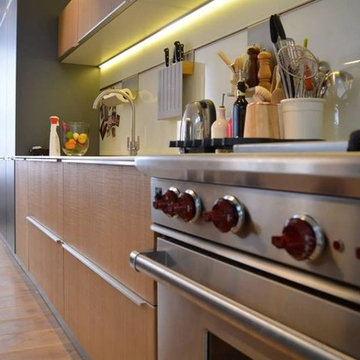
- Schuller Kitchens - German Style
- Satin Lacquer finish in antracite colour
- Natural Oak Finish
- Fully Integrated Siemens Appliances
- Blanco single bowl under-mount sink
- Blanco tap
- 60mm thick Concrete worktop with pilasters
- 12mm thick White Corian Worktop
- Freestanding Range Cooker
- Larder unit
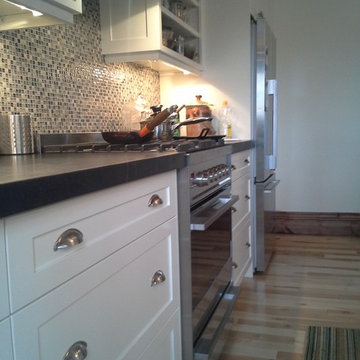
JMCP
Cette image montre une cuisine américaine parallèle chalet de taille moyenne avec un évier encastré, un placard à porte shaker, des portes de placard blanches, un plan de travail en stéatite, une crédence multicolore, une crédence en feuille de verre, un électroménager en acier inoxydable, parquet clair et îlot.
Cette image montre une cuisine américaine parallèle chalet de taille moyenne avec un évier encastré, un placard à porte shaker, des portes de placard blanches, un plan de travail en stéatite, une crédence multicolore, une crédence en feuille de verre, un électroménager en acier inoxydable, parquet clair et îlot.
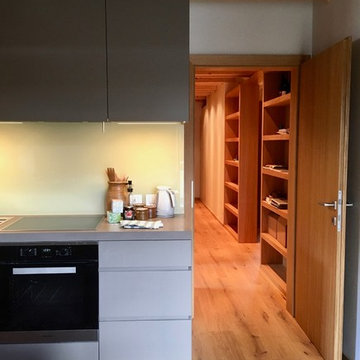
La cuisine est moderne, fonctionnelle, elle apporte une touche minérale avec son plan de travail en quartzite. Elle a été fabriquée également sur mesure et complétée par un bloc à induction encastré dans la pierre.
Un autre élément de modernité apporté au projet est la création d’une bibliothèque qui redessine le couloir, comme un lien visuel qui réunit l’espace jour et l’espace nuit.
Silvia Violati
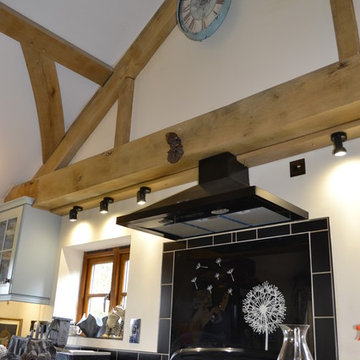
Idées déco pour une cuisine américaine montagne avec un placard à porte affleurante, des portes de placard bleues, un plan de travail en granite, une crédence noire, une crédence en feuille de verre, un électroménager noir, parquet clair et îlot.
Idées déco de cuisines montagne avec une crédence en feuille de verre
4