Idées déco de cuisines montagne avec une crédence
Trier par :
Budget
Trier par:Populaires du jour
61 - 80 sur 18 312 photos
1 sur 3

Servo-drive trash can cabinet allows for hands-free opening and closing of the waste cabinet. One simply bumps the front of the cabinet and the motor opens and closes the drawer. No more germs on the cabinet door and hardware.
Heather Harris Photography, LLC

Olivier Chabaud
Réalisation d'une cuisine ouverte linéaire et blanche et bois chalet avec un placard à porte plane, une crédence marron, une crédence en mosaïque, sol en stratifié, îlot, un sol marron, un plan de travail marron et un plafond décaissé.
Réalisation d'une cuisine ouverte linéaire et blanche et bois chalet avec un placard à porte plane, une crédence marron, une crédence en mosaïque, sol en stratifié, îlot, un sol marron, un plan de travail marron et un plafond décaissé.
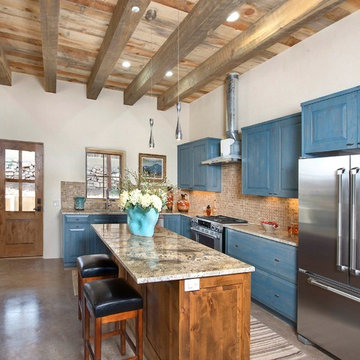
Daniel Nadelbach Photography,LLC
Cette image montre une cuisine chalet en L avec un évier encastré, un placard avec porte à panneau surélevé, des portes de placard bleues, un plan de travail en granite, une crédence beige, une crédence en carrelage de pierre, un électroménager en acier inoxydable, sol en béton ciré et îlot.
Cette image montre une cuisine chalet en L avec un évier encastré, un placard avec porte à panneau surélevé, des portes de placard bleues, un plan de travail en granite, une crédence beige, une crédence en carrelage de pierre, un électroménager en acier inoxydable, sol en béton ciré et îlot.
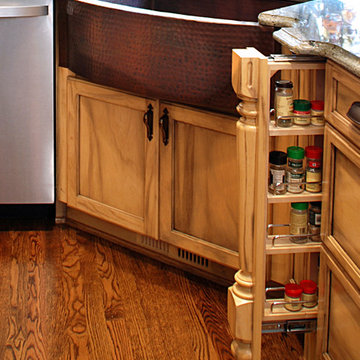
Tuscan rustic cabinets that are painted by artist Judith Spalchowski and Pearl Painters in Portland OR
Inspiration pour une très grande cuisine ouverte chalet en U et bois clair avec un évier de ferme, un placard avec porte à panneau encastré, un plan de travail en granite, une crédence beige, une crédence en carrelage de pierre, un électroménager en acier inoxydable, un sol en bois brun et îlot.
Inspiration pour une très grande cuisine ouverte chalet en U et bois clair avec un évier de ferme, un placard avec porte à panneau encastré, un plan de travail en granite, une crédence beige, une crédence en carrelage de pierre, un électroménager en acier inoxydable, un sol en bois brun et îlot.
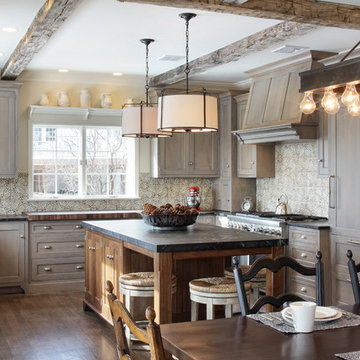
Photography by Garrett Rowland Photography
Cette image montre une cuisine américaine chalet en U avec un évier de ferme, un placard avec porte à panneau encastré, une crédence marron, une crédence en mosaïque, un électroménager en acier inoxydable et un sol en bois brun.
Cette image montre une cuisine américaine chalet en U avec un évier de ferme, un placard avec porte à panneau encastré, une crédence marron, une crédence en mosaïque, un électroménager en acier inoxydable et un sol en bois brun.
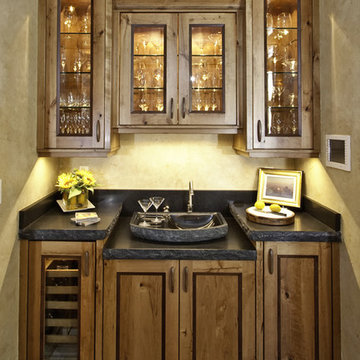
BHH Partners Architect, Gary Soles Photography
Inspiration pour une cuisine linéaire et encastrable chalet en bois vieilli fermée avec un placard avec porte à panneau surélevé, un plan de travail en stéatite, une crédence grise et une crédence en dalle de pierre.
Inspiration pour une cuisine linéaire et encastrable chalet en bois vieilli fermée avec un placard avec porte à panneau surélevé, un plan de travail en stéatite, une crédence grise et une crédence en dalle de pierre.
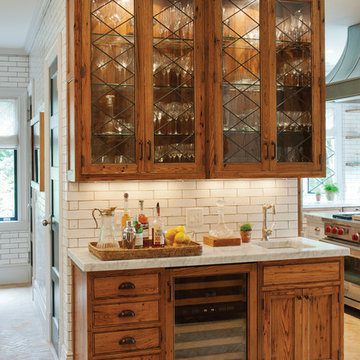
A custom wet bar, handcrafted from Reclaimed Chestnut, offers a small sink and wine fridge just off the kitchen.
Photo Credit: Crown Point Cabinetry
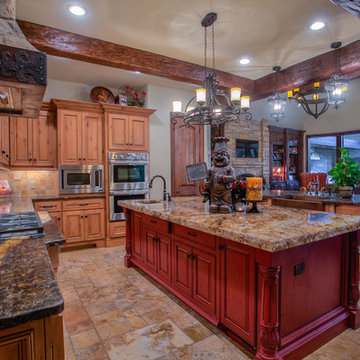
Cette photo montre une grande cuisine montagne en U et bois brun fermée avec un placard avec porte à panneau surélevé, une crédence beige, un électroménager en acier inoxydable, un évier de ferme, un plan de travail en granite, un sol en travertin, îlot et une crédence en travertin.
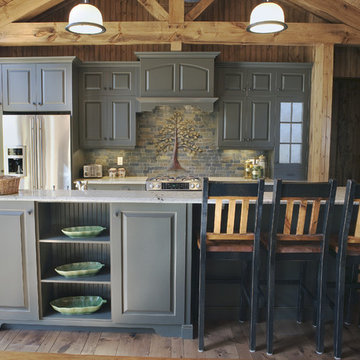
Mountain Luxury Cabin with open beams
Aménagement d'une cuisine parallèle montagne avec un placard avec porte à panneau surélevé, des portes de placard grises, une crédence multicolore, un électroménager en acier inoxydable et une crédence en ardoise.
Aménagement d'une cuisine parallèle montagne avec un placard avec porte à panneau surélevé, des portes de placard grises, une crédence multicolore, un électroménager en acier inoxydable et une crédence en ardoise.

digitalmagic productions
Aménagement d'une cuisine américaine montagne en L et bois clair avec un évier 2 bacs, un placard avec porte à panneau encastré, un plan de travail en granite, une crédence verte, une crédence en carrelage de pierre, un électroménager en acier inoxydable, un sol en ardoise et îlot.
Aménagement d'une cuisine américaine montagne en L et bois clair avec un évier 2 bacs, un placard avec porte à panneau encastré, un plan de travail en granite, une crédence verte, une crédence en carrelage de pierre, un électroménager en acier inoxydable, un sol en ardoise et îlot.

Location: Sand Point, ID. Photos by Marie-Dominique Verdier; built by Selle Valley
Cette photo montre une cuisine linéaire montagne en bois clair de taille moyenne avec un placard à porte plane, une crédence en dalle métallique, un électroménager en acier inoxydable, un évier encastré, un plan de travail en quartz modifié, une crédence métallisée, un sol en bois brun, aucun îlot et un sol marron.
Cette photo montre une cuisine linéaire montagne en bois clair de taille moyenne avec un placard à porte plane, une crédence en dalle métallique, un électroménager en acier inoxydable, un évier encastré, un plan de travail en quartz modifié, une crédence métallisée, un sol en bois brun, aucun îlot et un sol marron.
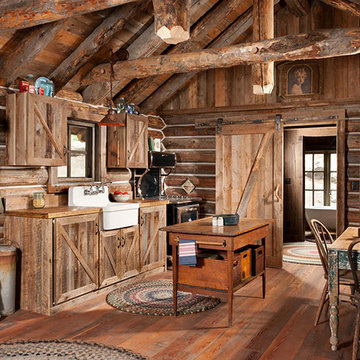
© Heidi A. Long
Cette photo montre une cuisine ouverte linéaire montagne en bois vieilli de taille moyenne avec un évier de ferme, un placard à porte shaker, un plan de travail en bois, une crédence marron, une crédence en bois, un électroménager noir, un sol en bois brun et îlot.
Cette photo montre une cuisine ouverte linéaire montagne en bois vieilli de taille moyenne avec un évier de ferme, un placard à porte shaker, un plan de travail en bois, une crédence marron, une crédence en bois, un électroménager noir, un sol en bois brun et îlot.

Designed as a prominent display of Architecture, Elk Ridge Lodge stands firmly upon a ridge high atop the Spanish Peaks Club in Big Sky, Montana. Designed around a number of principles; sense of presence, quality of detail, and durability, the monumental home serves as a Montana Legacy home for the family.
Throughout the design process, the height of the home to its relationship on the ridge it sits, was recognized the as one of the design challenges. Techniques such as terracing roof lines, stretching horizontal stone patios out and strategically placed landscaping; all were used to help tuck the mass into its setting. Earthy colored and rustic exterior materials were chosen to offer a western lodge like architectural aesthetic. Dry stack parkitecture stone bases that gradually decrease in scale as they rise up portray a firm foundation for the home to sit on. Historic wood planking with sanded chink joints, horizontal siding with exposed vertical studs on the exterior, and metal accents comprise the remainder of the structures skin. Wood timbers, outriggers and cedar logs work together to create diversity and focal points throughout the exterior elevations. Windows and doors were discussed in depth about type, species and texture and ultimately all wood, wire brushed cedar windows were the final selection to enhance the "elegant ranch" feel. A number of exterior decks and patios increase the connectivity of the interior to the exterior and take full advantage of the views that virtually surround this home.
Upon entering the home you are encased by massive stone piers and angled cedar columns on either side that support an overhead rail bridge spanning the width of the great room, all framing the spectacular view to the Spanish Peaks Mountain Range in the distance. The layout of the home is an open concept with the Kitchen, Great Room, Den, and key circulation paths, as well as certain elements of the upper level open to the spaces below. The kitchen was designed to serve as an extension of the great room, constantly connecting users of both spaces, while the Dining room is still adjacent, it was preferred as a more dedicated space for more formal family meals.
There are numerous detailed elements throughout the interior of the home such as the "rail" bridge ornamented with heavy peened black steel, wire brushed wood to match the windows and doors, and cannon ball newel post caps. Crossing the bridge offers a unique perspective of the Great Room with the massive cedar log columns, the truss work overhead bound by steel straps, and the large windows facing towards the Spanish Peaks. As you experience the spaces you will recognize massive timbers crowning the ceilings with wood planking or plaster between, Roman groin vaults, massive stones and fireboxes creating distinct center pieces for certain rooms, and clerestory windows that aid with natural lighting and create exciting movement throughout the space with light and shadow.
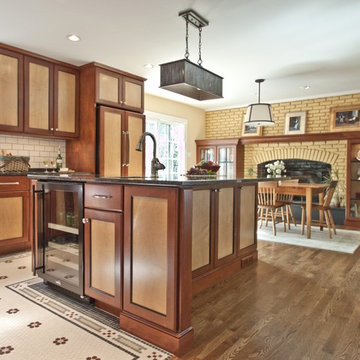
Project Features: Custom Zinc Sweep-Front Hood; Custom Tile Floor; Custom Door Finish; Work Island with Seating; Custom Fireplace Surround with Honed Black Slate and Seedy Spectrum Glass Doors
Cabinets: Honey Brook Custom Cabinets in Maple Wood with Custom Finish: Foxfire Frame with Black Painted Framing Bead and Custom Stain # CS-1839 Center Panel; Nantucket Full Overlay Door Style with C-2 Lip and Slab Drawer Heads
Countertops: 3cm Uba Tuba Granite with Double Pencil Round Edge
Photos by Kelly Duer and Virginia Vipperman

DYI Network Kitchen
Modern Kitchen
Pheonix Home and Garden
Réalisation d'une grande cuisine chalet en L et bois foncé fermée avec un électroménager en acier inoxydable, un évier de ferme, un placard à porte shaker, plan de travail en marbre, une crédence multicolore, une crédence en carrelage de pierre, parquet foncé, îlot et un sol marron.
Réalisation d'une grande cuisine chalet en L et bois foncé fermée avec un électroménager en acier inoxydable, un évier de ferme, un placard à porte shaker, plan de travail en marbre, une crédence multicolore, une crédence en carrelage de pierre, parquet foncé, îlot et un sol marron.
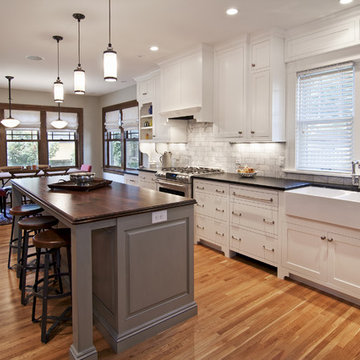
Classic Foursquare addition remodel now reflects the charm and character of the rest of the house
Idées déco pour une cuisine américaine montagne avec un évier de ferme, un plan de travail en bois, une crédence blanche et une crédence en carrelage de pierre.
Idées déco pour une cuisine américaine montagne avec un évier de ferme, un plan de travail en bois, une crédence blanche et une crédence en carrelage de pierre.

Builder: Markay Johnson Construction
visit: www.mjconstruction.com
Project Details:
Located on a beautiful corner lot of just over one acre, this sumptuous home presents Country French styling – with leaded glass windows, half-timber accents, and a steeply pitched roof finished in varying shades of slate. Completed in 2006, the home is magnificently appointed with traditional appeal and classic elegance surrounding a vast center terrace that accommodates indoor/outdoor living so easily. Distressed walnut floors span the main living areas, numerous rooms are accented with a bowed wall of windows, and ceilings are architecturally interesting and unique. There are 4 additional upstairs bedroom suites with the convenience of a second family room, plus a fully equipped guest house with two bedrooms and two bathrooms. Equally impressive are the resort-inspired grounds, which include a beautiful pool and spa just beyond the center terrace and all finished in Connecticut bluestone. A sport court, vast stretches of level lawn, and English gardens manicured to perfection complete the setting.
Photographer: Bernard Andre Photography

Exemple d'une grande cuisine montagne en L et bois clair avec un placard à porte plane, une crédence blanche, un électroménager en acier inoxydable, parquet clair, îlot, un sol marron, un plan de travail blanc, un plafond en bois, un évier encastré, un plan de travail en quartz modifié et une crédence en quartz modifié.

Idée de décoration pour une cuisine ouverte parallèle chalet de taille moyenne avec un évier 1 bac, un placard à porte shaker, des portes de placard blanches, un plan de travail en stratifié, une crédence blanche, une crédence en céramique, un électroménager en acier inoxydable, sol en stratifié, îlot et un plan de travail gris.
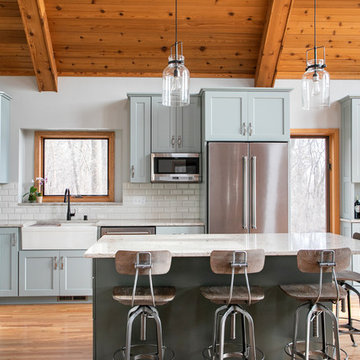
Réalisation d'une cuisine chalet en L avec un évier de ferme, un placard à porte shaker, des portes de placard grises, une crédence blanche, une crédence en carrelage métro, un électroménager en acier inoxydable, un sol en bois brun, îlot, un plan de travail blanc et fenêtre au-dessus de l'évier.
Idées déco de cuisines montagne avec une crédence
4