Idées déco de cuisines montagne blanches et bois
Trier par :
Budget
Trier par:Populaires du jour
21 - 40 sur 89 photos
1 sur 3
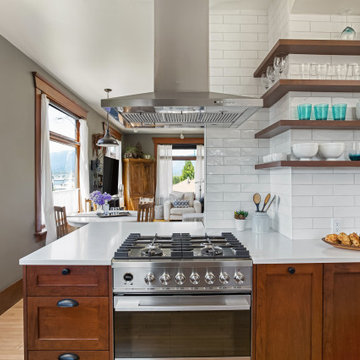
We partnered up with Furtado Contracting to update the kitchen in this stunning 100 year old house in Vancouver. The vision was to freshen up the dated cabinetry and countertops to a style that would lend well to the age of the home, while providing more storage and new appliances.
Layout: The gas range was previously hidden from the dining room by a pony wall. It was decided early on to remove the pony wall, opening the space visually while providing added counter space behind the range. The removal of the pony wall also allowed us to add additional storage on the dining room side of the kitchen.
The fridge was the next item to be relocated. Previously encroaching into the walkway, the fridge was previously placed where our new microwave lives. The fridge now sits in the perfect spot, next to a narrow open-self cabinet which was another wish list from the client, to display bottles and decorative items.
Storage in this kitchen increased by mounting the upper cabinets to the ceiling and improving the lower cabinets by adding more drawers and interior accessories like pullouts, spice storage and a super-susan in the base-corner cabinet.
Materials:
The materials used were extra important to this renovation to ensure we complimented the age of the home. To achieve the right look, shaker doors were used on all cabinets. The painted white cabinets were constructed of a Maple species and painted in Benjamin Moores ‘Silver Satin’. On the base cabinets, a Cherry species was used in a warm stain. To brighten up the room, Caesarstone countertops in ‘Frosty Carrina’ were paired with a white tile in a subway pattern from Olympia Tile.
The details on the crown moulding, door-style panels, cabinetry hardware, kitchen faucet and pendant light fixture are what made this space feel warm and welcoming for the 21st century.
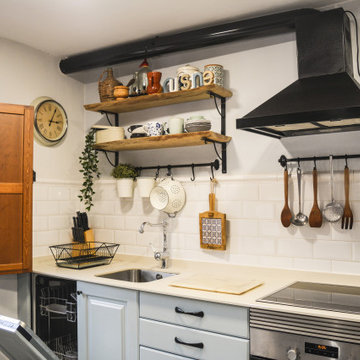
Aménagement d'une petite cuisine ouverte parallèle et blanche et bois montagne avec un évier encastré, un placard avec porte à panneau surélevé, des portes de placard bleues, un plan de travail en quartz, une crédence blanche, une crédence en céramique, un électroménager blanc, un sol en carrelage de céramique, une péninsule et un plan de travail beige.
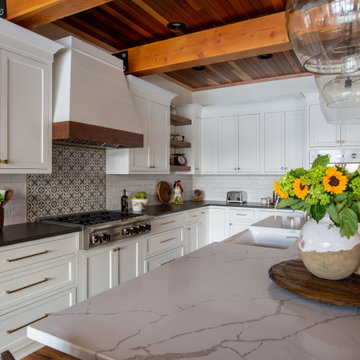
Beautiful and open farmhouse kitchen with two-toned quartz countertops, walnut accents, and contrasting perimeter and island colors.
Cette image montre une grande cuisine américaine blanche et bois chalet en L avec un placard à porte shaker, des portes de placard blanches, un plan de travail en quartz modifié, une crédence blanche, une crédence en carrelage métro, un électroménager en acier inoxydable, îlot et poutres apparentes.
Cette image montre une grande cuisine américaine blanche et bois chalet en L avec un placard à porte shaker, des portes de placard blanches, un plan de travail en quartz modifié, une crédence blanche, une crédence en carrelage métro, un électroménager en acier inoxydable, îlot et poutres apparentes.
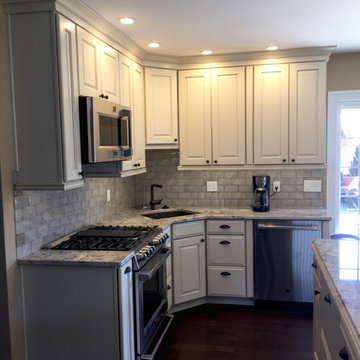
Exemple d'une grande cuisine américaine blanche et bois montagne en U avec un évier encastré, un placard avec porte à panneau surélevé, des portes de placard beiges, un plan de travail en granite, une crédence beige, une crédence en carreau de verre, un électroménager en acier inoxydable, parquet foncé, îlot, un sol marron et un plan de travail multicolore.
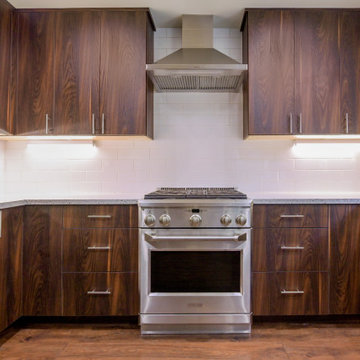
This client was from Oregon and wanted to bring some of her hometown roots into the space. Mixing Contemporary design with rustic finishes, this galley kitchen gives off a modern feel while still maintaining a Western décor.
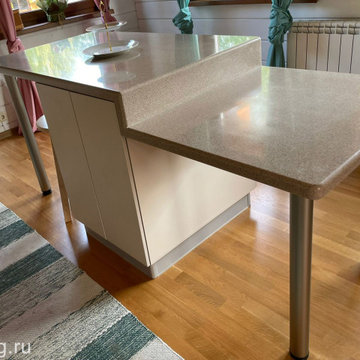
Наша работа. Столешница для кухонного острова из искусственного камня Hi-Macs G001 Desert Sand жёлто-бежевого цвета с небольшими вкраплениями.
- Форма столешницы: нестандартная, двухуровневая.
- Размеры. Длина: 2000 (1300+700) мм, ширина: 800 мм, высота: 170 (130+40) мм.
- Толщина: 40 мм.
- Подгиб: да.
- Кромка: радиусная.
- Подложка: МДФ.
- Опоры: металлические 4 шт., каркас мебельного модуля.
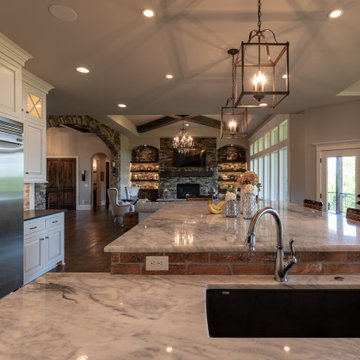
Aménagement d'une grande arrière-cuisine blanche et bois montagne en L avec un évier encastré, un placard à porte shaker, des portes de placard blanches, plan de travail en marbre, une crédence marron, une crédence en brique, un électroménager en acier inoxydable, parquet foncé, 2 îlots, un sol marron, un plan de travail multicolore et un plafond voûté.
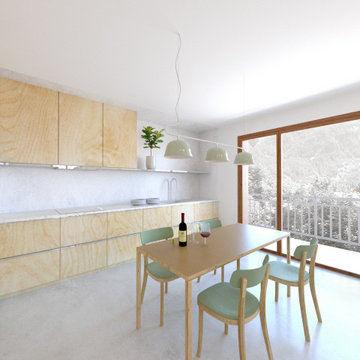
Aménagement d'une cuisine ouverte encastrable et blanche et bois montagne en L et bois clair de taille moyenne avec un évier encastré, un placard à porte affleurante, un plan de travail en quartz, une crédence grise, une crédence en quartz modifié, sol en béton ciré, aucun îlot, un sol gris et un plan de travail blanc.
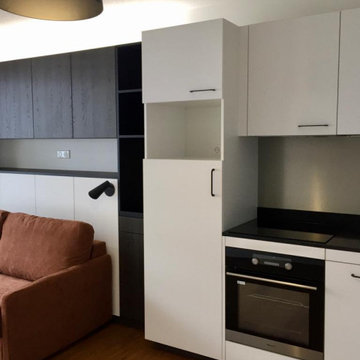
Création sur mesure d'un pan de mur entier de rangement. D'un coté, nous retrouvons le salon le jour, un coin nuit le soir. De l'autre, une cuisine toute équipée. Les différents choix de profondeur et de couleurs délimitent visuellement les espaces.
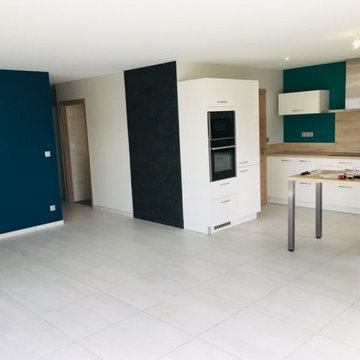
Inspiration pour une grande cuisine ouverte blanche et bois chalet avec un électroménager noir, un sol en carrelage de céramique, îlot et un sol gris.
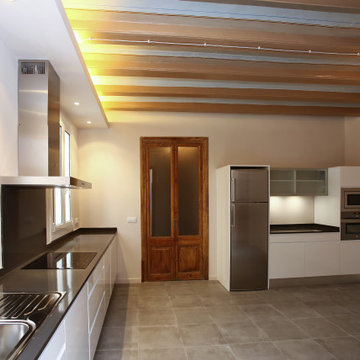
Idées déco pour une cuisine parallèle et blanche et bois montagne fermée avec un évier posé, un placard à porte plane, des portes de placard blanches, un plan de travail en onyx, une crédence métallisée, un électroménager en acier inoxydable, carreaux de ciment au sol, aucun îlot, un sol gris, plan de travail noir et poutres apparentes.
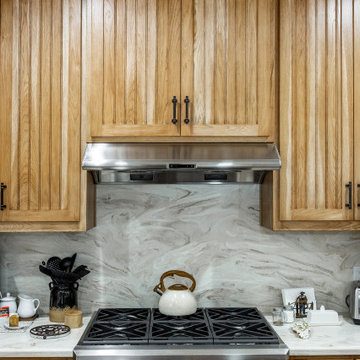
Cette image montre une cuisine blanche et bois chalet en bois clair de taille moyenne avec un placard à porte affleurante, un plan de travail en quartz, un électroménager en acier inoxydable et un plan de travail multicolore.
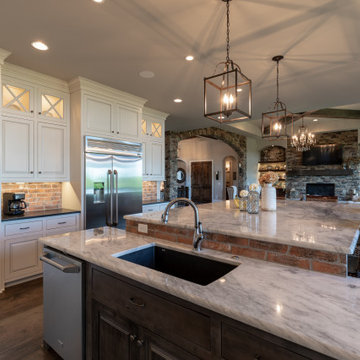
Idée de décoration pour une grande arrière-cuisine blanche et bois chalet en L avec un évier encastré, un placard à porte shaker, des portes de placard blanches, plan de travail en marbre, une crédence marron, une crédence en brique, un électroménager en acier inoxydable, parquet foncé, 2 îlots, un sol marron, un plan de travail multicolore et un plafond voûté.
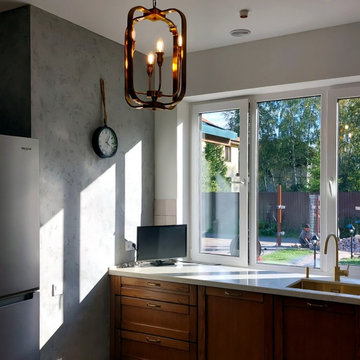
Réalisation d'une cuisine américaine blanche et bois chalet de taille moyenne avec un évier encastré, un placard avec porte à panneau surélevé, des portes de placard marrons, un plan de travail en surface solide, une crédence beige, une crédence en céramique, un électroménager blanc, sol en stratifié, aucun îlot, un sol marron, un plan de travail beige et fenêtre au-dessus de l'évier.
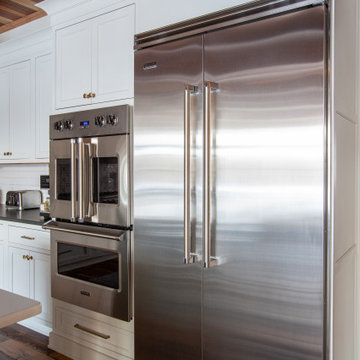
Viking Stainless Appliances steal some spotlight in this great kitchen. Look at this fridge! so much storage space..
Idées déco pour une grande cuisine américaine blanche et bois montagne en L avec un placard à porte shaker, des portes de placard blanches, un plan de travail en quartz modifié, une crédence blanche, une crédence en carrelage métro, un électroménager en acier inoxydable, îlot et poutres apparentes.
Idées déco pour une grande cuisine américaine blanche et bois montagne en L avec un placard à porte shaker, des portes de placard blanches, un plan de travail en quartz modifié, une crédence blanche, une crédence en carrelage métro, un électroménager en acier inoxydable, îlot et poutres apparentes.
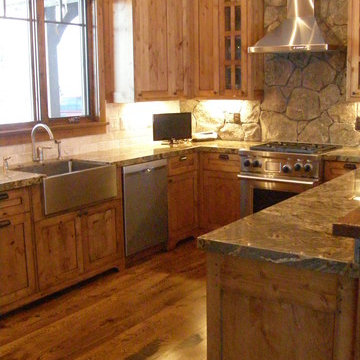
Cette image montre une grande cuisine américaine blanche et bois chalet en L et bois brun avec un évier de ferme, un placard avec porte à panneau surélevé, un plan de travail en granite, une crédence grise, une crédence en carrelage de pierre, un électroménager en acier inoxydable, un sol en bois brun, îlot, un sol marron, un plan de travail gris et un plafond voûté.
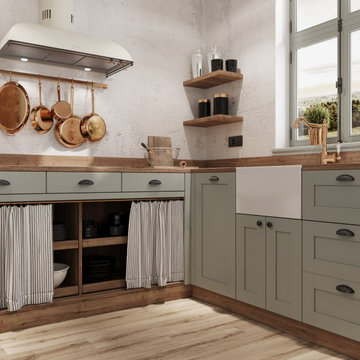
Светлая кухня Paris с древесной текстурой создает атмосферу тепла и природной красоты. Ее основные элементы включают гладкие деревянные поверхности, которые придают помещению ощущение естественности и элегантности. Эта кухня идеально подходит для тех, кто стремится к современному и уютному интерьеру, где деревянные акценты придают природный шарм и гармонию.
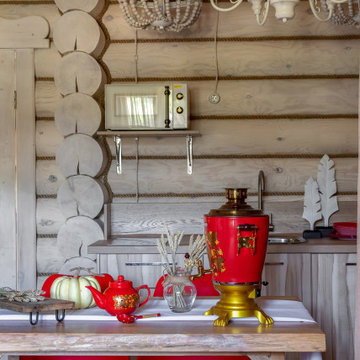
Домик отдыха выполнен в стеле русской избы. Но в современном прочтение. Яркие акценты красного цвета в сочетание бревен слоновой кости создают необычную атмосферу в интерьере. Русский чайник, стол из слэба. Современные решения и традиции русского стиля нашли уникальное авторское сочетание в этом проекте.
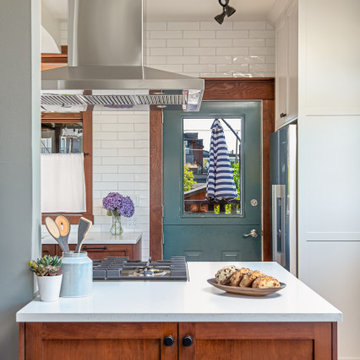
We partnered up with Furtado Contracting to update the kitchen in this stunning 100 year old house in Vancouver. The vision was to freshen up the dated cabinetry and countertops to a style that would lend well to the age of the home, while providing more storage and new appliances.
Layout: The gas range was previously hidden from the dining room by a pony wall. It was decided early on to remove the pony wall, opening the space visually while providing added counter space behind the range. The removal of the pony wall also allowed us to add additional storage on the dining room side of the kitchen.
The fridge was the next item to be relocated. Previously encroaching into the walkway, the fridge was previously placed where our new microwave lives. The fridge now sits in the perfect spot, next to a narrow open-self cabinet which was another wish list from the client, to display bottles and decorative items.
Storage in this kitchen increased by mounting the upper cabinets to the ceiling and improving the lower cabinets by adding more drawers and interior accessories like pullouts, spice storage and a super-susan in the base-corner cabinet.
Materials:
The materials used were extra important to this renovation to ensure we complimented the age of the home. To achieve the right look, shaker doors were used on all cabinets. The painted white cabinets were constructed of a Maple species and painted in Benjamin Moores ‘Silver Satin’. On the base cabinets, a Cherry species was used in a warm stain. To brighten up the room, Caesarstone countertops in ‘Frosty Carrina’ were paired with a white tile in a subway pattern from Olympia Tile.
The details on the crown moulding, door-style panels, cabinetry hardware, kitchen faucet and pendant light fixture are what made this space feel warm and welcoming for the 21st century.
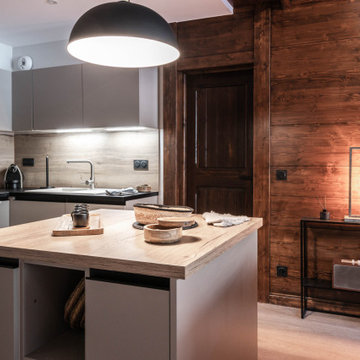
Remplacement de la cuisine et ajout d'un îlot centrale
Idées déco pour une cuisine ouverte blanche et bois montagne en L de taille moyenne avec un évier 1 bac, un placard à porte plane, des portes de placard beiges, un plan de travail en stratifié, une crédence en bois, un électroménager en acier inoxydable, un sol en vinyl, îlot et un plafond en bois.
Idées déco pour une cuisine ouverte blanche et bois montagne en L de taille moyenne avec un évier 1 bac, un placard à porte plane, des portes de placard beiges, un plan de travail en stratifié, une crédence en bois, un électroménager en acier inoxydable, un sol en vinyl, îlot et un plafond en bois.
Idées déco de cuisines montagne blanches et bois
2