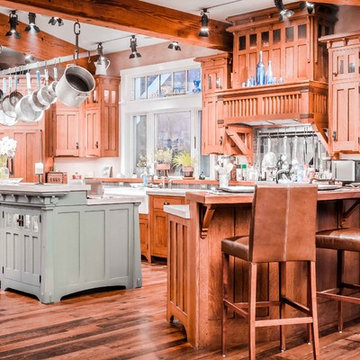Idées déco de cuisines montagne oranges
Trier par :
Budget
Trier par:Populaires du jour
41 - 60 sur 1 844 photos
1 sur 3
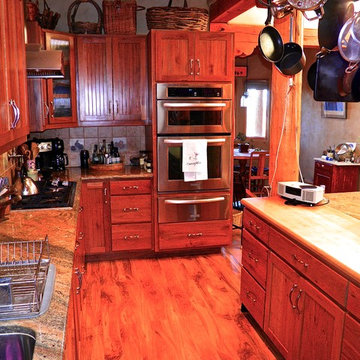
Custom Alder cabinetry with granite counters.
Inspiration pour une cuisine chalet.
Inspiration pour une cuisine chalet.

Custom carved wood cabinetry with custom brass Inca handles and Moroccan tile
Idée de décoration pour une arrière-cuisine chalet en bois brun de taille moyenne avec un placard avec porte à panneau encastré, un plan de travail en bois, une crédence beige, une crédence en terre cuite, tomettes au sol, un sol beige, un plan de travail marron et poutres apparentes.
Idée de décoration pour une arrière-cuisine chalet en bois brun de taille moyenne avec un placard avec porte à panneau encastré, un plan de travail en bois, une crédence beige, une crédence en terre cuite, tomettes au sol, un sol beige, un plan de travail marron et poutres apparentes.
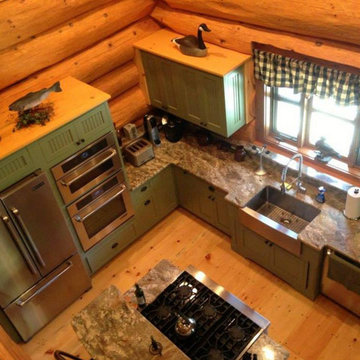
Aménagement d'une arrière-cuisine montagne en U de taille moyenne avec un évier 2 bacs, un placard avec porte à panneau surélevé, des portes de placards vertess, un plan de travail en granite, une crédence beige, une crédence en carrelage de pierre, un électroménager en acier inoxydable, un sol en bois brun, îlot et un sol beige.
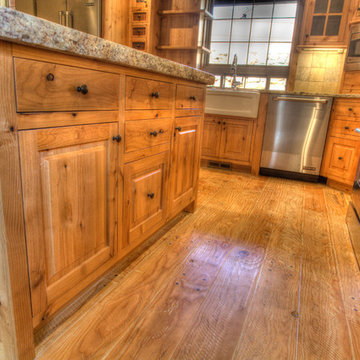
Bedell Photography
www.bedellphoto.smugmug.com
Idées déco pour une grande cuisine américaine montagne en L et bois clair avec un évier de ferme, un placard avec porte à panneau surélevé, un plan de travail en granite, une crédence multicolore, une crédence en céramique, un électroménager en acier inoxydable, parquet clair et îlot.
Idées déco pour une grande cuisine américaine montagne en L et bois clair avec un évier de ferme, un placard avec porte à panneau surélevé, un plan de travail en granite, une crédence multicolore, une crédence en céramique, un électroménager en acier inoxydable, parquet clair et îlot.
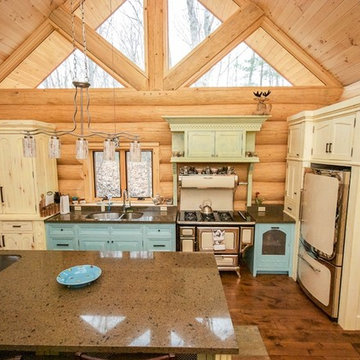
Idées déco pour une grande cuisine américaine montagne en L avec un placard à porte shaker, des portes de placard bleues, plan de travail en marbre, une crédence en céramique, un sol en bois brun et îlot.

Living Images
Exemple d'une grande cuisine ouverte encastrable montagne en L et bois brun avec un évier encastré, un placard à porte shaker, un plan de travail en quartz modifié, une crédence verte, une crédence en carrelage de pierre, un sol en bois brun, îlot, un sol marron et un plan de travail vert.
Exemple d'une grande cuisine ouverte encastrable montagne en L et bois brun avec un évier encastré, un placard à porte shaker, un plan de travail en quartz modifié, une crédence verte, une crédence en carrelage de pierre, un sol en bois brun, îlot, un sol marron et un plan de travail vert.

This rustic custom home is the epitome of the Northern Michigan lifestyle, nestled in the hills near Boyne Mountain ski resort. The exterior features intricate detailing from the heavy corbels and metal roofing to the board and batten beams and cedar siding.
From the moment you enter the craftsman style home, you're greeted with a taste of the outdoors. The home's cabinetry, flooring, and paneling boast intriguing textures and multiple wood flavors. The home is a clear reflection of the homeowners' warm and inviting personalities.
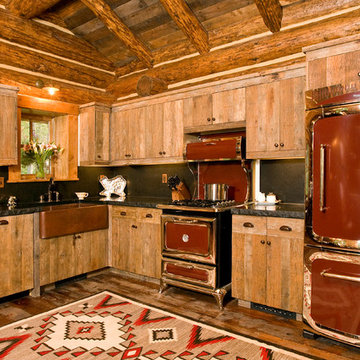
Aménagement d'une cuisine montagne en L et bois clair avec un évier de ferme, un placard à porte plane, une crédence noire, un électroménager de couleur et une crédence en dalle de pierre.
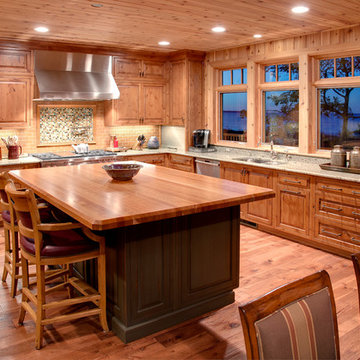
Réalisation d'une cuisine américaine chalet en U et bois clair de taille moyenne avec un évier encastré, un placard avec porte à panneau surélevé, un plan de travail en granite, une crédence jaune, une crédence en céramique, un électroménager en acier inoxydable, parquet clair, îlot et un sol marron.
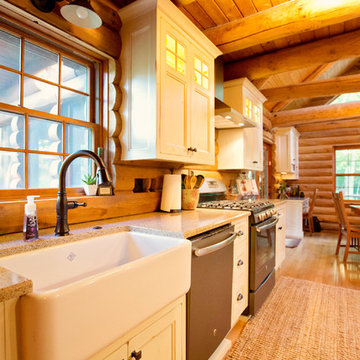
Aménagement d'une cuisine américaine montagne de taille moyenne avec un évier de ferme, un placard avec porte à panneau encastré, des portes de placard blanches, un plan de travail en granite, une crédence marron, une crédence en bois, un électroménager en acier inoxydable, parquet clair, aucun îlot, un sol beige et un plan de travail beige.
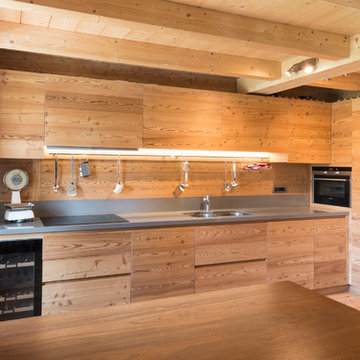
Stefano Venturini
Réalisation d'une cuisine ouverte linéaire chalet en bois brun de taille moyenne avec un placard à porte plane, un plan de travail en granite, un sol en bois brun et aucun îlot.
Réalisation d'une cuisine ouverte linéaire chalet en bois brun de taille moyenne avec un placard à porte plane, un plan de travail en granite, un sol en bois brun et aucun îlot.
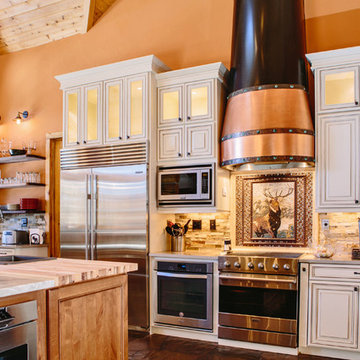
This project's final result exceeded even our vision for the space! This kitchen is part of a stunning traditional log home in Evergreen, CO. The original kitchen had some unique touches, but was dated and not a true reflection of our client. The existing kitchen felt dark despite an amazing amount of natural light, and the colors and textures of the cabinetry felt heavy and expired. The client wanted to keep with the traditional rustic aesthetic that is present throughout the rest of the home, but wanted a much brighter space and slightly more elegant appeal. Our scope included upgrades to just about everything: new semi-custom cabinetry, new quartz countertops, new paint, new light fixtures, new backsplash tile, and even a custom flue over the range. We kept the original flooring in tact, retained the original copper range hood, and maintained the same layout while optimizing light and function. The space is made brighter by a light cream primary cabinetry color, and additional feature lighting everywhere including in cabinets, under cabinets, and in toe kicks. The new kitchen island is made of knotty alder cabinetry and topped by Cambria quartz in Oakmoor. The dining table shares this same style of quartz and is surrounded by custom upholstered benches in Kravet's Cowhide suede. We introduced a new dramatic antler chandelier at the end of the island as well as Restoration Hardware accent lighting over the dining area and sconce lighting over the sink area open shelves. We utilized composite sinks in both the primary and bar locations, and accented these with farmhouse style bronze faucets. Stacked stone covers the backsplash, and a handmade elk mosaic adorns the space above the range for a custom look that is hard to ignore. We finished the space with a light copper paint color to add extra warmth and finished cabinetry with rustic bronze hardware. This project is breathtaking and we are so thrilled our client can enjoy this kitchen for many years to come!
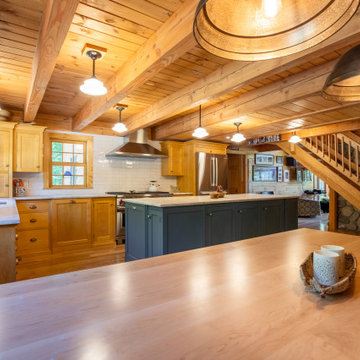
A high performance and sustainable mountain home. The kitchen and dining area is one big open space allowing for lots of countertop, a huge dining table (4.5’x7.5’) with booth seating, and big appliances for large family meals.
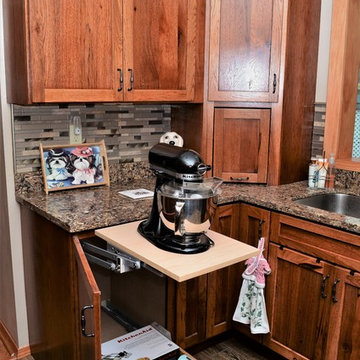
Haas Signature Collection
Wood Species: Rustic Hickory
Cabinet Finish: Pecan
Door Style: Shakertown V
Countertop: Quartz, Penumbra Color
Cette photo montre une cuisine américaine montagne en L et bois brun de taille moyenne avec un évier encastré, un placard à porte shaker, un plan de travail en quartz, une crédence multicolore, une crédence en carreau briquette, un électroménager en acier inoxydable, sol en stratifié, une péninsule, un sol marron et un plan de travail marron.
Cette photo montre une cuisine américaine montagne en L et bois brun de taille moyenne avec un évier encastré, un placard à porte shaker, un plan de travail en quartz, une crédence multicolore, une crédence en carreau briquette, un électroménager en acier inoxydable, sol en stratifié, une péninsule, un sol marron et un plan de travail marron.
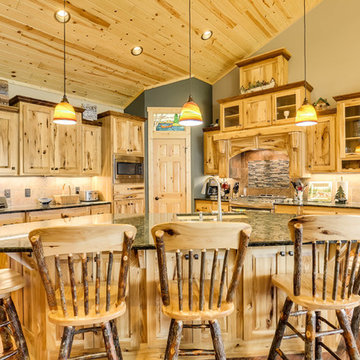
Idée de décoration pour une cuisine chalet en L et bois brun avec un évier encastré, un placard avec porte à panneau surélevé, une crédence marron, un électroménager en acier inoxydable, un sol en bois brun, îlot, un sol marron et plan de travail noir.

Cette image montre une très grande cuisine américaine chalet en U et bois brun avec un évier de ferme, un placard avec porte à panneau encastré, un plan de travail en granite, une crédence beige, fenêtre, un électroménager en acier inoxydable, un sol en carrelage de porcelaine, 2 îlots, un sol orange et un plan de travail multicolore.

Exemple d'une grande cuisine ouverte encastrable montagne en L avec un évier 2 bacs, un placard avec porte à panneau encastré, des portes de placard rouges, un plan de travail en stéatite, parquet en bambou, îlot, un sol beige, une crédence marron et une crédence en carrelage de pierre.

Photos by Whitney Kamman
Cette image montre une grande cuisine américaine parallèle et bicolore chalet en bois clair avec îlot, un évier encastré, un placard à porte shaker, un électroménager en acier inoxydable, un sol beige, un plan de travail en quartz et un sol en bois brun.
Cette image montre une grande cuisine américaine parallèle et bicolore chalet en bois clair avec îlot, un évier encastré, un placard à porte shaker, un électroménager en acier inoxydable, un sol beige, un plan de travail en quartz et un sol en bois brun.
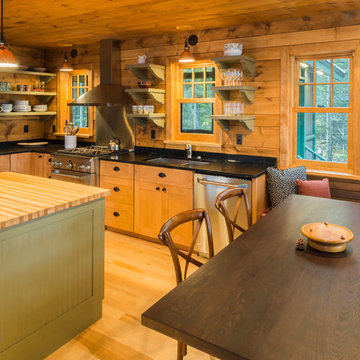
The challenge was to preserve the heritage of a small summer cabin that was built by the current owners' grandparents while providing a four season cabin for the extended family to enjoy. The original living room was kept intact while lifting it for a foundation and building insulated walls around it. The fireplace was caringly dismantled and reassembled using the same stones for the surrround. Second story bedrooms and a bath were added to the front and side to preserve the vauled log framing in the main space.
Photo: Shane Quesinberry
Idées déco de cuisines montagne oranges
3
