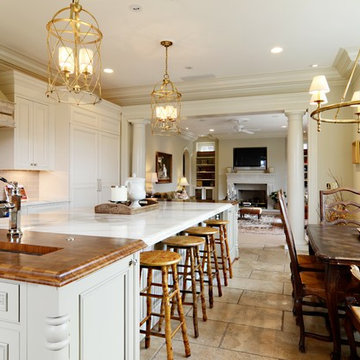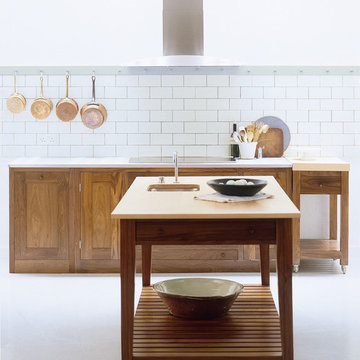Idées déco de cuisines montagne
Trier par :
Budget
Trier par:Populaires du jour
1 - 16 sur 16 photos
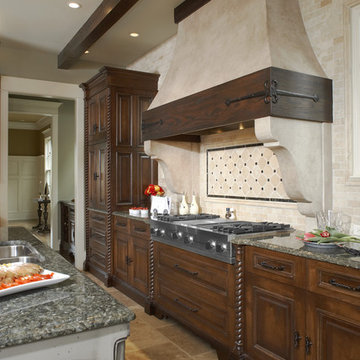
Idées déco pour une cuisine montagne en bois brun avec un électroménager en acier inoxydable, un placard avec porte à panneau surélevé, un plan de travail en granite, une crédence beige et une crédence en travertin.
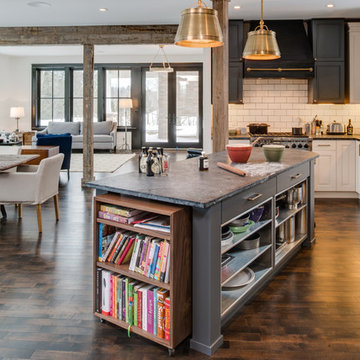
Cette image montre une cuisine ouverte chalet avec une crédence en carrelage métro, un évier de ferme, un plan de travail en stéatite, un électroménager en acier inoxydable, une crédence blanche et des portes de placard grises.
Trouvez le bon professionnel près de chez vous
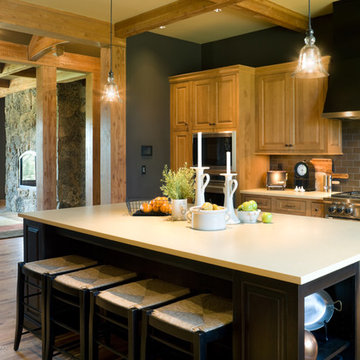
This wonderful home is photographed by Bob Greenspan
Inspiration pour une cuisine chalet avec une crédence en carrelage métro.
Inspiration pour une cuisine chalet avec une crédence en carrelage métro.
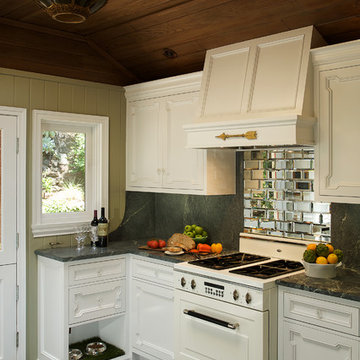
Michael Kelley / mpkelley.com
Fir tongue and groove ceiling
Vintage pendant light
Heartland Legacy Range
Beveled mirror subway tile by Jockimo
Brazilian Soapstone countertop, unoiled
Rubber floor tile in leather finish
Custom crown and casings
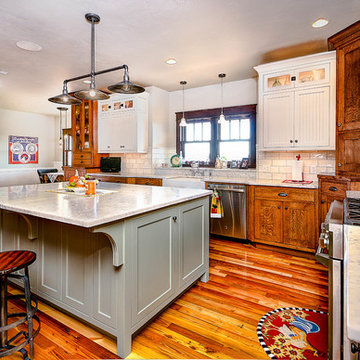
Idée de décoration pour une grande cuisine chalet en U et bois brun avec un évier de ferme, plan de travail en marbre, une crédence en carrelage métro, un électroménager en acier inoxydable, un sol en bois brun, îlot, un placard à porte shaker et une crédence blanche.
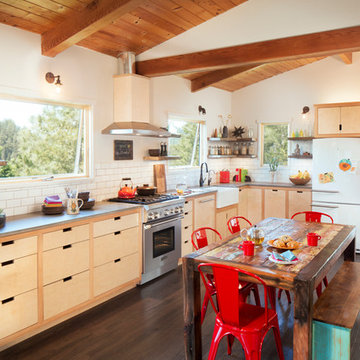
The completely remodeled kitchen is now the focal point of the home. The modern concrete countertops, subway tiles and unique custom cabinets add clean lines and are complemented by the warm and rustic reclaimed wood open shelving. The sleek custom concrete countertop features an integral drain board. Custom made with beech and birch wood, the flush inset cabinets feature unique routed pulls and a beaded face frame.
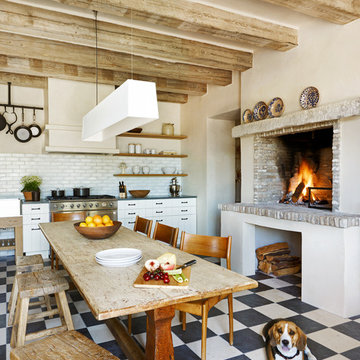
Eat in kitchen with cooking fireplace
Aménagement d'une cuisine montagne avec un électroménager en acier inoxydable.
Aménagement d'une cuisine montagne avec un électroménager en acier inoxydable.

The goal of this project was to build a house that would be energy efficient using materials that were both economical and environmentally conscious. Due to the extremely cold winter weather conditions in the Catskills, insulating the house was a primary concern. The main structure of the house is a timber frame from an nineteenth century barn that has been restored and raised on this new site. The entirety of this frame has then been wrapped in SIPs (structural insulated panels), both walls and the roof. The house is slab on grade, insulated from below. The concrete slab was poured with a radiant heating system inside and the top of the slab was polished and left exposed as the flooring surface. Fiberglass windows with an extremely high R-value were chosen for their green properties. Care was also taken during construction to make all of the joints between the SIPs panels and around window and door openings as airtight as possible. The fact that the house is so airtight along with the high overall insulatory value achieved from the insulated slab, SIPs panels, and windows make the house very energy efficient. The house utilizes an air exchanger, a device that brings fresh air in from outside without loosing heat and circulates the air within the house to move warmer air down from the second floor. Other green materials in the home include reclaimed barn wood used for the floor and ceiling of the second floor, reclaimed wood stairs and bathroom vanity, and an on-demand hot water/boiler system. The exterior of the house is clad in black corrugated aluminum with an aluminum standing seam roof. Because of the extremely cold winter temperatures windows are used discerningly, the three largest windows are on the first floor providing the main living areas with a majestic view of the Catskill mountains.
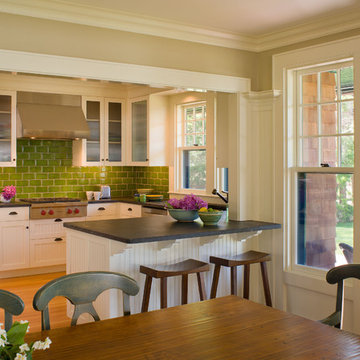
River Point is a new house that incorporates a row of picturesquely disheveled old sheds and barns into a connected whole. The aim is to play up the idea of organic growth over time, without jarring contrasts between old and new buildings. The sheds set the stage, one of them acting as a gate lodge that you go through to get to the house.
The language and materials of the house are compatible with but distinct from the sheds. The gambrel roof of the house sweeps out at the eaves in a graceful curve to broad overhangs that shelter generous windows. A stair tower with expressive, exaggerated roof brackets also signals that the new house isn’t an old farm building.
Photography by Robert Brewster
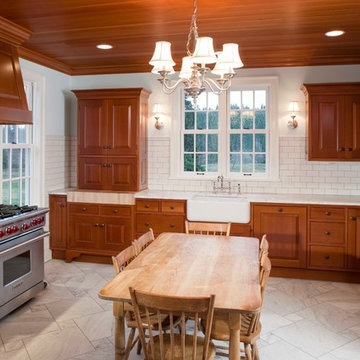
Réalisation d'une grande cuisine chalet en U et bois brun fermée avec un évier de ferme, plan de travail en marbre, une crédence blanche, une crédence en carreau de porcelaine, un électroménager en acier inoxydable, un sol en carrelage de céramique et aucun îlot.
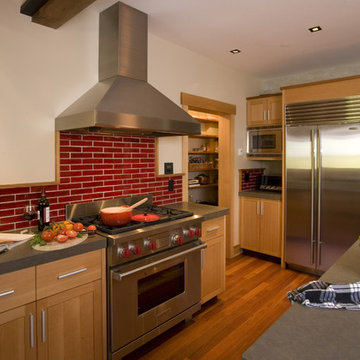
Ethan Rohloff Photography
Idées déco pour une cuisine montagne en bois brun avec un électroménager en acier inoxydable, un plan de travail en quartz modifié, une crédence rouge et une crédence en carrelage métro.
Idées déco pour une cuisine montagne en bois brun avec un électroménager en acier inoxydable, un plan de travail en quartz modifié, une crédence rouge et une crédence en carrelage métro.
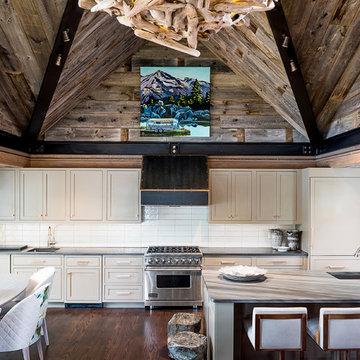
Elizabeth Pedinotti Haynes
Cette image montre une cuisine ouverte chalet de taille moyenne avec des portes de placard grises, un plan de travail en granite, une crédence en céramique, un électroménager en acier inoxydable, parquet foncé, îlot, un sol marron, un plan de travail gris, un évier encastré, un placard à porte shaker et une crédence blanche.
Cette image montre une cuisine ouverte chalet de taille moyenne avec des portes de placard grises, un plan de travail en granite, une crédence en céramique, un électroménager en acier inoxydable, parquet foncé, îlot, un sol marron, un plan de travail gris, un évier encastré, un placard à porte shaker et une crédence blanche.
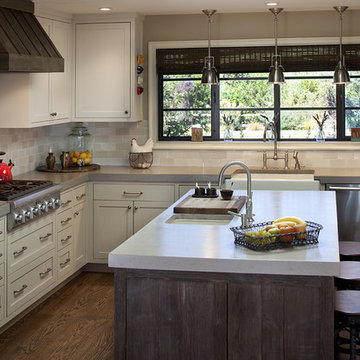
Idées déco pour une cuisine montagne avec un électroménager en acier inoxydable, un évier de ferme, un plan de travail en béton, une crédence beige et une crédence en carrelage métro.
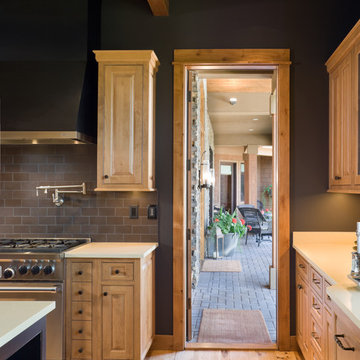
This wonderful home is photographed by Bob Greenspan
Aménagement d'une cuisine montagne en bois clair avec un placard avec porte à panneau surélevé, une crédence marron, une crédence en carrelage métro et un électroménager en acier inoxydable.
Aménagement d'une cuisine montagne en bois clair avec un placard avec porte à panneau surélevé, une crédence marron, une crédence en carrelage métro et un électroménager en acier inoxydable.
Idées déco de cuisines montagne
1
