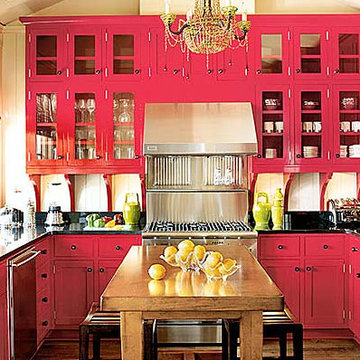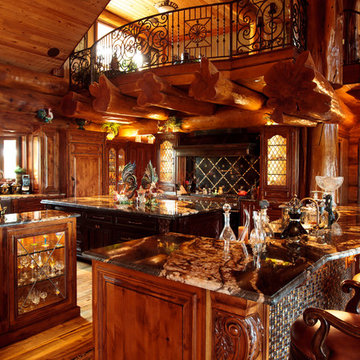Idées déco de cuisines montagne rouges
Trier par :
Budget
Trier par:Populaires du jour
41 - 60 sur 670 photos
1 sur 3

All the wood used in the remodel of this ranch house in South Central Kansas is reclaimed material. Berry Craig, the owner of Reclaimed Wood Creations Inc. searched the country to find the right woods to make this home a reflection of his abilities and a work of art. It started as a 50 year old metal building on a ranch, and was striped down to the red iron structure and completely transformed. It showcases his talent of turning a dream into a reality when it comes to anything wood. Show him a picture of what you would like and he can make it!
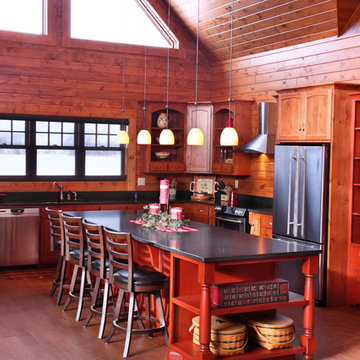
Michael's Photography
Aménagement d'une grande cuisine ouverte montagne en L et bois brun avec un évier encastré, un placard à porte plane, un plan de travail en granite, une crédence noire, un électroménager en acier inoxydable, un sol en bois brun et îlot.
Aménagement d'une grande cuisine ouverte montagne en L et bois brun avec un évier encastré, un placard à porte plane, un plan de travail en granite, une crédence noire, un électroménager en acier inoxydable, un sol en bois brun et îlot.

Large open kitchen with high ceilings, wood beams, and a large island.
Aménagement d'une cuisine ouverte montagne en U et bois brun avec un plan de travail en bois, un électroménager en acier inoxydable, sol en béton ciré, îlot, un sol gris, un placard à porte plane et un plan de travail marron.
Aménagement d'une cuisine ouverte montagne en U et bois brun avec un plan de travail en bois, un électroménager en acier inoxydable, sol en béton ciré, îlot, un sol gris, un placard à porte plane et un plan de travail marron.
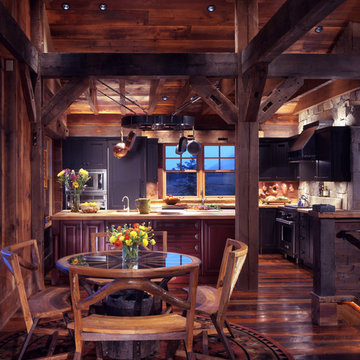
Cette photo montre une cuisine ouverte montagne en L et bois vieilli avec un placard à porte shaker, un sol en bois brun et îlot.
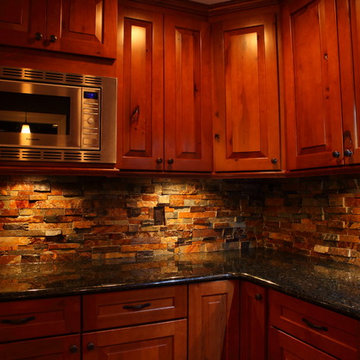
Idée de décoration pour une petite cuisine américaine chalet en U et bois brun avec un évier 1 bac, un placard avec porte à panneau surélevé, un plan de travail en granite, une crédence multicolore, une crédence en dalle de pierre, un électroménager en acier inoxydable et aucun îlot.
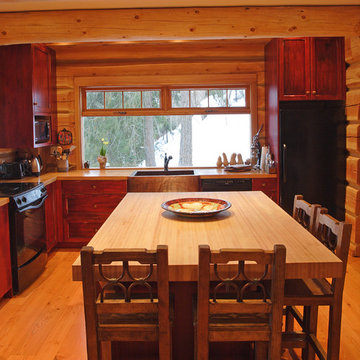
Aménagement d'une cuisine montagne en bois foncé avec un plan de travail en bois, un électroménager noir et fenêtre au-dessus de l'évier.
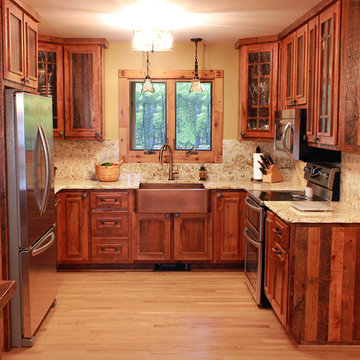
Cette photo montre une petite cuisine américaine montagne en U et bois vieilli avec un évier de ferme, un placard avec porte à panneau surélevé, un plan de travail en granite, une crédence multicolore, une crédence en dalle de pierre, un électroménager en acier inoxydable et un sol en bois brun.
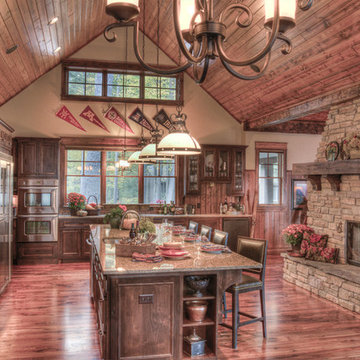
Réalisation d'une grande cuisine américaine parallèle chalet avec un évier encastré, un placard avec porte à panneau surélevé, des portes de placard marrons, un plan de travail en granite, une crédence marron, une crédence en bois, un électroménager en acier inoxydable, parquet foncé, îlot et un sol marron.
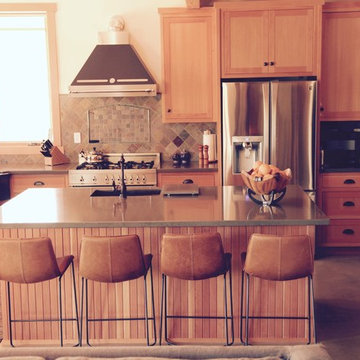
Trisha Conley
Cette image montre une cuisine chalet en L et bois clair fermée et de taille moyenne avec un évier de ferme, un placard à porte affleurante, un plan de travail en zinc, une crédence marron, une crédence en carrelage de pierre, un électroménager en acier inoxydable, sol en béton ciré, îlot et un sol gris.
Cette image montre une cuisine chalet en L et bois clair fermée et de taille moyenne avec un évier de ferme, un placard à porte affleurante, un plan de travail en zinc, une crédence marron, une crédence en carrelage de pierre, un électroménager en acier inoxydable, sol en béton ciré, îlot et un sol gris.
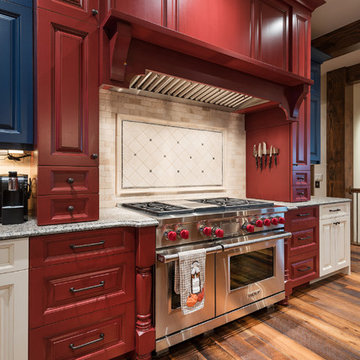
New luxury home in Tuhaye, Park City, Utah built by Park City Home Builders, Cameo Homes Inc.
www.cameohomesinc.com
Photo Credit: Lucy Call
Aménagement d'une cuisine montagne.
Aménagement d'une cuisine montagne.

Jim Fuhrmann
Idée de décoration pour une très grande cuisine américaine chalet en U avec des portes de placard rouges, un placard avec porte à panneau encastré, un évier de ferme, un plan de travail en granite, une crédence multicolore, une crédence en mosaïque, un électroménager en acier inoxydable, parquet clair et îlot.
Idée de décoration pour une très grande cuisine américaine chalet en U avec des portes de placard rouges, un placard avec porte à panneau encastré, un évier de ferme, un plan de travail en granite, une crédence multicolore, une crédence en mosaïque, un électroménager en acier inoxydable, parquet clair et îlot.
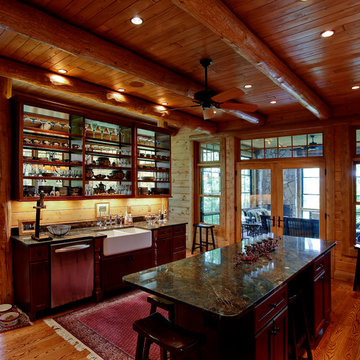
Idées déco pour une cuisine ouverte montagne en U et bois foncé de taille moyenne avec un évier de ferme, un placard avec porte à panneau encastré, un plan de travail en granite, une crédence marron, une crédence en bois, un électroménager en acier inoxydable, un sol en bois brun, îlot et un sol marron.
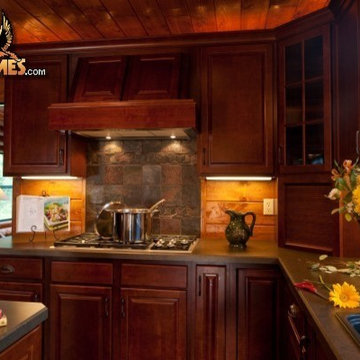
Live anywhere, build anything. The iconic Golden Eagle name is recognized the world over – forever tied to the freedom of customizing log homes around the world.
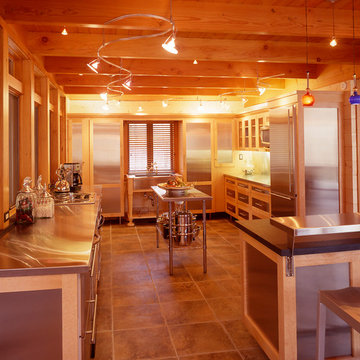
Aménagement d'une cuisine ouverte montagne en U et inox de taille moyenne avec un évier de ferme, un placard avec porte à panneau encastré, un plan de travail en inox, une crédence grise et un électroménager en acier inoxydable.
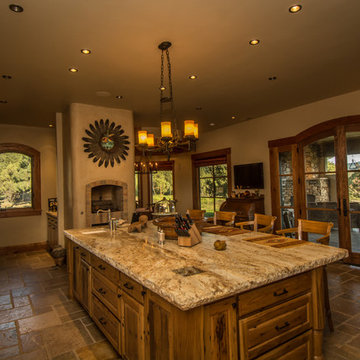
Exemple d'une très grande cuisine américaine montagne en bois vieilli avec un évier de ferme, un plan de travail en granite, un électroménager en acier inoxydable, un sol en travertin, îlot et un placard avec porte à panneau surélevé.
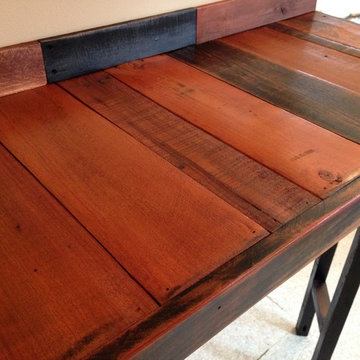
This custom reclaimed pallet wood breakfast bar was was created for a Westside craftsman home in downtown Bend, Oregon.
Exemple d'une petite cuisine américaine linéaire montagne avec un plan de travail en bois, aucun îlot et un plan de travail marron.
Exemple d'une petite cuisine américaine linéaire montagne avec un plan de travail en bois, aucun îlot et un plan de travail marron.
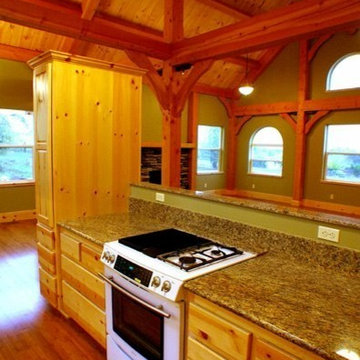
Great room kitchen area before move-in.
Idée de décoration pour une cuisine ouverte parallèle chalet en bois clair de taille moyenne avec un placard à porte affleurante, un plan de travail en granite, un électroménager blanc, un sol en bois brun et îlot.
Idée de décoration pour une cuisine ouverte parallèle chalet en bois clair de taille moyenne avec un placard à porte affleurante, un plan de travail en granite, un électroménager blanc, un sol en bois brun et îlot.
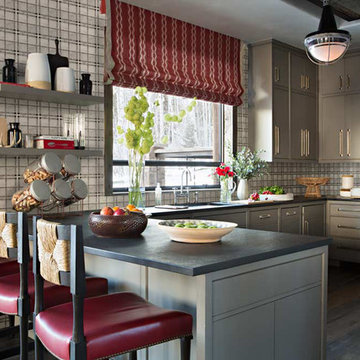
Cette image montre une cuisine chalet en U avec un évier encastré, des portes de placard grises, une crédence multicolore, un électroménager en acier inoxydable, parquet foncé, une péninsule et un placard à porte plane.
Idées déco de cuisines montagne rouges
3
