Idées déco de cuisines noires avec des portes de placard beiges
Trier par :
Budget
Trier par:Populaires du jour
1 - 20 sur 1 047 photos
1 sur 3

Fine House Photography
Aménagement d'une cuisine ouverte bicolore et beige et blanche classique de taille moyenne avec un évier de ferme, un placard à porte shaker, une crédence bleue, une crédence en carrelage métro, parquet clair, îlot, un sol beige, des portes de placard beiges et un plan de travail beige.
Aménagement d'une cuisine ouverte bicolore et beige et blanche classique de taille moyenne avec un évier de ferme, un placard à porte shaker, une crédence bleue, une crédence en carrelage métro, parquet clair, îlot, un sol beige, des portes de placard beiges et un plan de travail beige.

Cabinets: Dove Gray- Slab Door
Box shelves Shelves: Seagull Gray
Countertop: Perimeter/Dropped 4” mitered edge- Pacific shore Quartz Calacatta Milos
Countertop: Islands-4” mitered edge- Caesarstone Symphony Gray 5133
Backsplash: Run the countertop- Caesarstone Statuario Maximus 5031
Photographer: Steve Chenn

Photography by Brad Knipstein
Réalisation d'une grande cuisine américaine champêtre en L avec un évier de ferme, un placard à porte plane, des portes de placard beiges, un plan de travail en quartz, une crédence jaune, une crédence en terre cuite, un électroménager en acier inoxydable, un sol en bois brun, îlot et un plan de travail blanc.
Réalisation d'une grande cuisine américaine champêtre en L avec un évier de ferme, un placard à porte plane, des portes de placard beiges, un plan de travail en quartz, une crédence jaune, une crédence en terre cuite, un électroménager en acier inoxydable, un sol en bois brun, îlot et un plan de travail blanc.

This re-imagined open plan space where a white gloss galley once stood offers a stylish update on the traditional kitchen layout.
Individually spaced tall cabinets are recessed in to a hidden wall to the left to create a sense of a wider space than actually exists and the removal of all wall cabinets opens out the room to add much needed light and create a vista. Focus is drawn down the kitchen elongating it once more with the use of patterned tiles creating a central carpet.
Katie Lee

Denash Photography, Designed by Jenny Rausch C.K.D. Breakfast bar on a center island. Shaded chandelier. Bar sink. Arched window over sink. Gray and beige cabinetry. Range and stainless steel refrigerator.

Kolanowski Studio
Idée de décoration pour une cuisine tradition avec un évier de ferme, des portes de placard beiges, une crédence beige, un électroménager en acier inoxydable, parquet clair, îlot, un sol beige, un plan de travail en quartz et un placard avec porte à panneau encastré.
Idée de décoration pour une cuisine tradition avec un évier de ferme, des portes de placard beiges, une crédence beige, un électroménager en acier inoxydable, parquet clair, îlot, un sol beige, un plan de travail en quartz et un placard avec porte à panneau encastré.
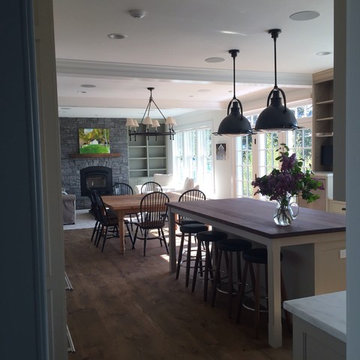
Idée de décoration pour une cuisine américaine champêtre en U de taille moyenne avec un évier de ferme, un placard à porte shaker, des portes de placard beiges, un plan de travail en bois, une crédence blanche, une crédence en carrelage métro, un électroménager en acier inoxydable, parquet foncé et îlot.

click here to see BEFORE photos / AFTER photos
Idée de décoration pour une cuisine ouverte bohème en L de taille moyenne avec un évier de ferme, un plan de travail en quartz modifié, une crédence rouge, un électroménager en acier inoxydable, un sol en bois brun, îlot, un placard avec porte à panneau encastré et des portes de placard beiges.
Idée de décoration pour une cuisine ouverte bohème en L de taille moyenne avec un évier de ferme, un plan de travail en quartz modifié, une crédence rouge, un électroménager en acier inoxydable, un sol en bois brun, îlot, un placard avec porte à panneau encastré et des portes de placard beiges.

Exemple d'une cuisine beige et blanche chic en U avec un évier de ferme, un placard avec porte à panneau surélevé, des portes de placard beiges, une crédence multicolore, un électroménager en acier inoxydable, un sol en bois brun, îlot, un sol marron, un plan de travail multicolore et poutres apparentes.

Traditional Kitchen with Formal Style
Idées déco pour une très grande cuisine américaine classique en L avec un placard avec porte à panneau surélevé, des portes de placard beiges, un électroménager en acier inoxydable, un évier encastré, un plan de travail en granite, une crédence multicolore, une crédence en granite, un sol en travertin, îlot, un sol orange et un plan de travail beige.
Idées déco pour une très grande cuisine américaine classique en L avec un placard avec porte à panneau surélevé, des portes de placard beiges, un électroménager en acier inoxydable, un évier encastré, un plan de travail en granite, une crédence multicolore, une crédence en granite, un sol en travertin, îlot, un sol orange et un plan de travail beige.
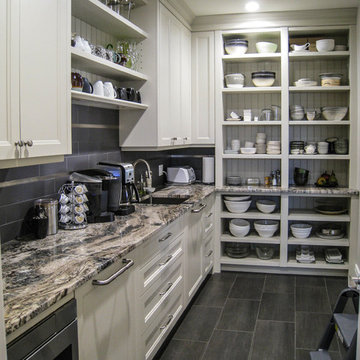
Inspiration pour une arrière-cuisine traditionnelle en L avec un évier encastré, des portes de placard beiges, un plan de travail en granite, une crédence grise, un électroménager en acier inoxydable et un sol gris.
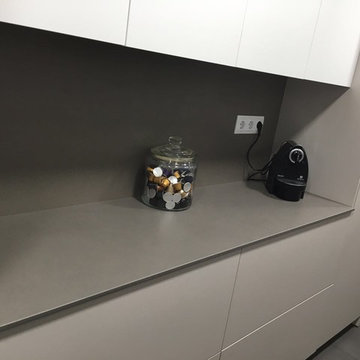
Cette image montre une grande cuisine américaine parallèle et encastrable design avec un évier encastré, un placard à porte plane, des portes de placard beiges, une crédence grise, un sol en carrelage de porcelaine et aucun îlot.

The Olney Manor is a historic property sitting on a beautiful 7 acre estate and surely provided some interesting design challenges while our design team worked with the Brown family on their home from the 1930's. To unify 400 square feet of kitchen and morning room seating space the team re-configured a structural opening and fireplace to create a beautiful stone wall with floating gas insert as the feature wall for the kitchen. Tasteful two tone painted cabinets with a cherry island and breakfast table created a great traditional and French country style melding that mirrored the classic elegance of the home. A historic property brings many challenges to planning, designing, and building, but our team delivered the Brown's dream kitchen, adding value and beauty to this already famous estate.
http://www.lepaverphotography.com/
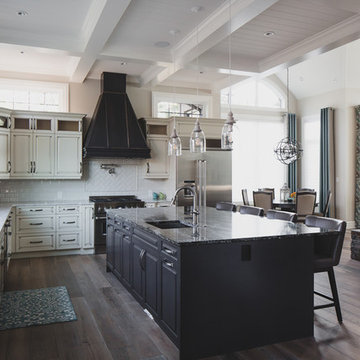
Photo by Kristin Zabos
Idées déco pour une grande cuisine américaine classique en L avec un évier encastré, un placard avec porte à panneau surélevé, des portes de placard beiges, un plan de travail en quartz modifié, une crédence beige, une crédence en céramique, un électroménager en acier inoxydable, un sol en bois brun, îlot et un sol marron.
Idées déco pour une grande cuisine américaine classique en L avec un évier encastré, un placard avec porte à panneau surélevé, des portes de placard beiges, un plan de travail en quartz modifié, une crédence beige, une crédence en céramique, un électroménager en acier inoxydable, un sol en bois brun, îlot et un sol marron.
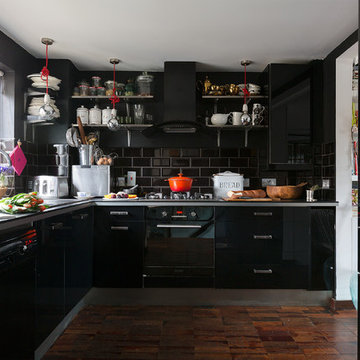
Idées déco pour une cuisine ouverte rétro en L avec un placard à porte vitrée, des portes de placard beiges, une crédence noire, une crédence en céramique, un électroménager noir, parquet foncé, aucun îlot et un sol marron.
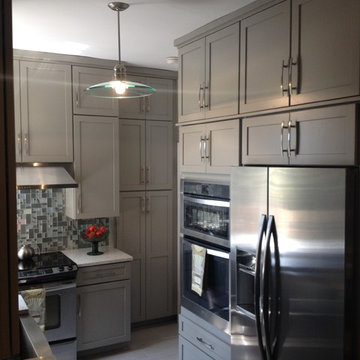
After: 1940's Kitchen Remodel utilized Schuler Cabinetry (exclusively at Lowe's), Curava Recycled Glass Countertops, 12" x 24" Porcelain Floor Tile (Leona Silver Glazed), Whirlpool Stainless Steel Appliances.
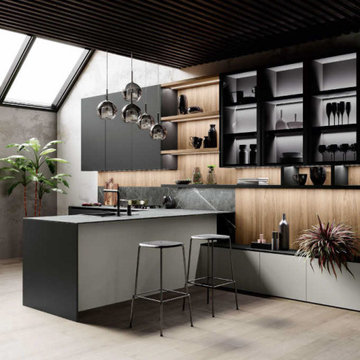
The peninsula is in matt lacquered Grigio Antracite and the worktop is in gres Charming amber th. 1,2 cm. Sideboards are in Noce Naturale wood bilaminate with a matt lacquered Verde Bosco back panel in contrast.
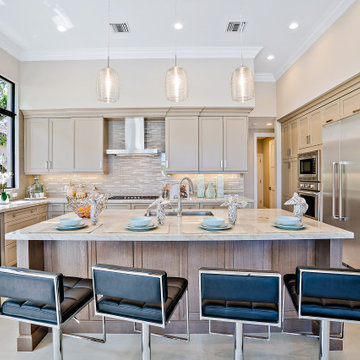
Cette image montre une cuisine traditionnelle en U avec un évier encastré, des portes de placard beiges, une crédence beige, une crédence en carreau briquette, un électroménager en acier inoxydable, îlot, un sol beige, un plan de travail gris et un placard avec porte à panneau encastré.
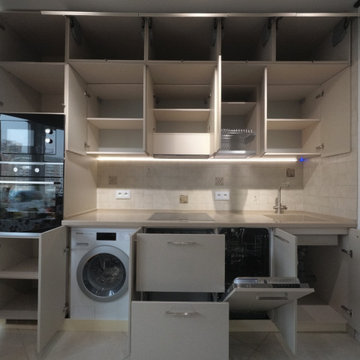
Inspiration pour une petite cuisine linéaire design fermée avec un évier intégré, un placard à porte plane, des portes de placard beiges, un plan de travail en surface solide, une crédence beige, une crédence en céramique, un électroménager noir, un sol en carrelage de porcelaine, aucun îlot, un sol beige et un plan de travail beige.
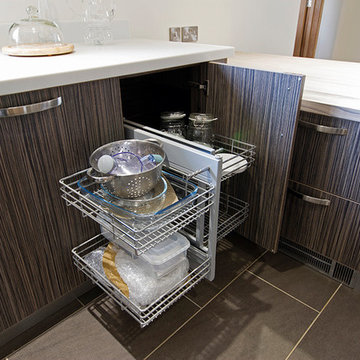
This kitchen is a wheelchair accessible kitchen designed by Adam Thomas of Design Matters. With two separate height-adjustable worktops, acrylic doors and brushed steel handles for comfortable use with impaired grip. The two Corian worktops are fully height adjustable and have raised edges on all four sides to contain hot spills and reduce the risk of injury. The integrated sink is special depth to enable good wheelchair access with no trailing pipework or wiring beneath. All supplies are contained in a space behind the modesty panels. There are safety stops on all four edges of the rise and fall units, including the bottom edge of the modesty panel, to protect feet and wheelchair footplates. The high quality pullout corner storage unit gives excellent access to the contents of the cabinet whilst reducing wheelchair repositioning. Photographs by Jonathan Smithies Photography. Copyright Design Matters KBB Ltd. All rights reserved.
Idées déco de cuisines noires avec des portes de placard beiges
1