Idées déco de cuisines noires avec des portes de placard blanches
Trier par :
Budget
Trier par:Populaires du jour
221 - 240 sur 14 090 photos
1 sur 3

Cette photo montre une grande cuisine américaine chic en L avec des portes de placard blanches, une crédence grise, une crédence en marbre, un électroménager en acier inoxydable, un sol en bois brun, îlot, un sol marron, un plan de travail blanc, un évier encastré, un placard à porte shaker et un plan de travail en quartz modifié.
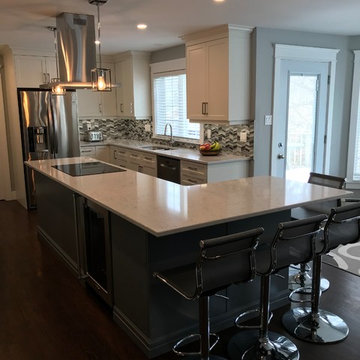
L- shaped Island is the center piece of this kitchen renovation. White cabinets and Gray Island, pulled together with herringbone glass and stone mosaic tile

Bjurfors/ SE360
Exemple d'une petite cuisine encastrable scandinave en L avec un placard à porte plane, un évier posé, des portes de placard blanches, sol en béton ciré, un sol gris et un plan de travail blanc.
Exemple d'une petite cuisine encastrable scandinave en L avec un placard à porte plane, un évier posé, des portes de placard blanches, sol en béton ciré, un sol gris et un plan de travail blanc.

Foto: Negar Sedighi
Aménagement d'une très grande cuisine ouverte parallèle, bicolore et grise et blanche contemporaine avec un évier posé, un placard à porte plane, des portes de placard blanches, une crédence grise, un électroménager noir, îlot, un sol gris, un plan de travail en surface solide, une crédence en feuille de verre, sol en béton ciré et plan de travail noir.
Aménagement d'une très grande cuisine ouverte parallèle, bicolore et grise et blanche contemporaine avec un évier posé, un placard à porte plane, des portes de placard blanches, une crédence grise, un électroménager noir, îlot, un sol gris, un plan de travail en surface solide, une crédence en feuille de verre, sol en béton ciré et plan de travail noir.

Cette photo montre une petite cuisine américaine parallèle nature avec un évier de ferme, un placard avec porte à panneau encastré, des portes de placard blanches, une crédence multicolore, un électroménager en acier inoxydable, plan de travail en marbre, une crédence en céramique, tomettes au sol, aucun îlot, un sol multicolore, poutres apparentes et un plan de travail beige.
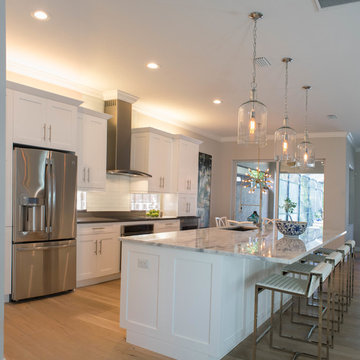
A beautiful transitional design was created by removing the range and microwave and adding a cooktop, under counter oven and hood. The microwave was relocated and an under counter microwave was incorporated into the design. These appliances were moved to balance the design and create a perfect symmetry. Additionally the small appliances, coffee maker, blender and toaster were incorporated into the pantries to keep them hidden and the tops clean. The walls were removed to create a great room concept that not only makes the kitchen a larger area but also transmits an inviting design appeal.
The master bath room had walls removed to accommodate a large double vanity. Toilet and shower was relocated to recreate a better design flow.
Products used were Miralis matte shaker white cabinetry. An exotic jumbo marble was used on the island and quartz tops throughout to keep the clean look.
The Final results of a gorgeous kitchen and bath

Foster Customs Kitchens;
Photos by Robyn Wishna
Cette photo montre une cuisine encastrable chic de taille moyenne avec un placard avec porte à panneau encastré, des portes de placard blanches, un évier de ferme, une crédence blanche, une crédence en dalle de pierre et un sol en marbre.
Cette photo montre une cuisine encastrable chic de taille moyenne avec un placard avec porte à panneau encastré, des portes de placard blanches, un évier de ferme, une crédence blanche, une crédence en dalle de pierre et un sol en marbre.
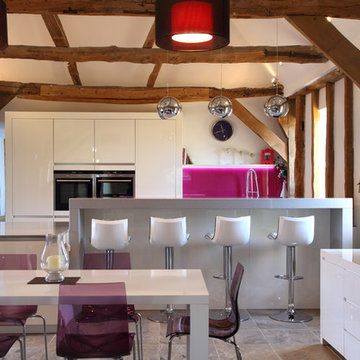
Aménagement d'une cuisine américaine parallèle et grise et rose contemporaine de taille moyenne avec un placard à porte plane, des portes de placard blanches, une crédence rose et une crédence en feuille de verre.
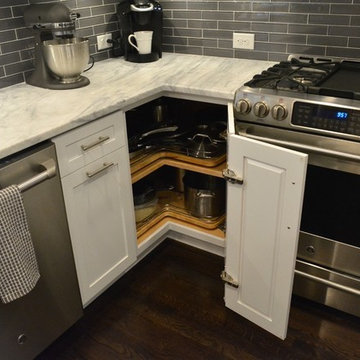
Lazy Susans are by far the best option for base corner storage. This one in particular has independent rotating shelves with a fixed shelf between so nothing gets caught in the back.
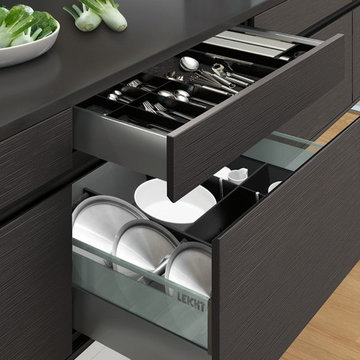
Idées déco pour une cuisine américaine contemporaine en L de taille moyenne avec un placard à porte plane, des portes de placard blanches, un plan de travail en surface solide, un électroménager en acier inoxydable, parquet clair et une péninsule.
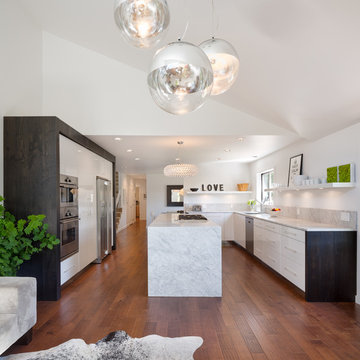
© Josh Partee 2013
Cette image montre une cuisine ouverte design avec un placard à porte plane, des portes de placard blanches, un électroménager en acier inoxydable, plan de travail en marbre et îlot.
Cette image montre une cuisine ouverte design avec un placard à porte plane, des portes de placard blanches, un électroménager en acier inoxydable, plan de travail en marbre et îlot.
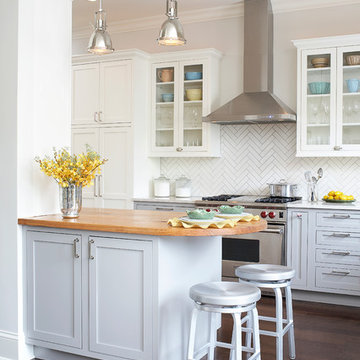
Adam Jablonski
Idée de décoration pour une cuisine tradition avec des portes de placard blanches, un plan de travail en bois, une crédence blanche et un placard à porte shaker.
Idée de décoration pour une cuisine tradition avec des portes de placard blanches, un plan de travail en bois, une crédence blanche et un placard à porte shaker.
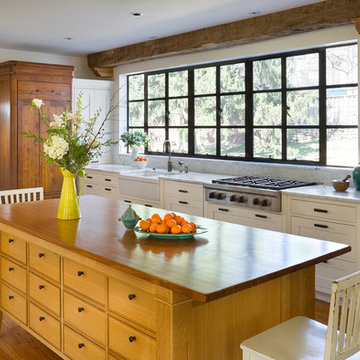
A fabulous kitchen makeover in a 1924 Tudor home, highlighting the owner's love of natural materials. By Elizabeth Goltz Rishel of Orion Design.
©2013 Bob Greenspan Photography

Transitional White Kitchen with peninsula
Idée de décoration pour une cuisine américaine design en U de taille moyenne avec un plan de travail en granite, des portes de placard blanches, un électroménager en acier inoxydable, un évier 2 bacs, un sol en bois brun, une péninsule, un sol marron, un placard à porte shaker, une crédence beige et un plan de travail beige.
Idée de décoration pour une cuisine américaine design en U de taille moyenne avec un plan de travail en granite, des portes de placard blanches, un électroménager en acier inoxydable, un évier 2 bacs, un sol en bois brun, une péninsule, un sol marron, un placard à porte shaker, une crédence beige et un plan de travail beige.

Idées déco pour une grande cuisine contemporaine en U fermée avec un placard à porte plane, un plan de travail en quartz, une crédence blanche, une crédence en dalle de pierre, un sol en carrelage de porcelaine, îlot, un sol blanc, un plan de travail blanc, un évier 1 bac, des portes de placard blanches et un électroménager en acier inoxydable.

Transitional white shaker kitchen with brushed bronzed finishes to give it a modern twist. With a matching utility room that has a dog washing station.

This charming kitchen now suits the lovely home it anchors. The original kitchen was a series of crossing traffic patterns, disjointed work areas with a basement staircase without a door smack in the middle of the room.
First, we relocated the door to the living room which was located where the double oven now stands. A new hinged French door allows light to flow from this bright space into the living room which was shortened by 18” to create the space for the kitchen. Now the traffic from the side door and garage by passes the work area of the kitchen into the house. Due to the brick exterior on the kitchen side of the home, we did not relocate any windows but worked around the placement to great success.
By creating a “look through” from the kitchen into the family room, the kitchen keeps the cook connected with company and gives a view to the backyard to keep an eye on the family pup.
The view from the family room is a lovely scene of the kitchen. Panel molding was added to the family room side to connect to the recessed panels of the kitchen cabinets.
When we relocated the door to the living room, we created a return wall just long enough for the Mr. of the home to have his wish list item a small wet bar. We also were able to create a space for a pocket door adjacent to the bar which now closes off the basement stairs.
Opposite the bar, we designed a functional and beautiful hutch which stores extra plates, dishes, and serves as a pantry as well. Both the bar and the hutch are painted Hale Navy which is the perfect contrast to the white kitchen. An oval window replaced an old, antiquated double hung window and creates architectural interest to the eating area. The clients antique table was repurposed to function as an island when extra work space is needed. The client was extremely happy to have this heirloom piece become part of the finished kitchen.

Warm, wooden, honey tones, matte black fixtures, and clean white counters and cabinets give this kitchen so much space and depth. Featured is our 46" ledge workstation sink. It is perfectly situated to prep, serve, and tackle dishes effortlessly.

Our Indianapolis studio gave this home an elegant, sophisticated look with sleek, edgy lighting, modern furniture, metal accents, tasteful art, and printed, textured wallpaper and accessories.
Builder: Old Town Design Group
Photographer - Sarah Shields
---
Project completed by Wendy Langston's Everything Home interior design firm, which serves Carmel, Zionsville, Fishers, Westfield, Noblesville, and Indianapolis.
For more about Everything Home, click here: https://everythinghomedesigns.com/
To learn more about this project, click here:
https://everythinghomedesigns.com/portfolio/midwest-luxury-living/
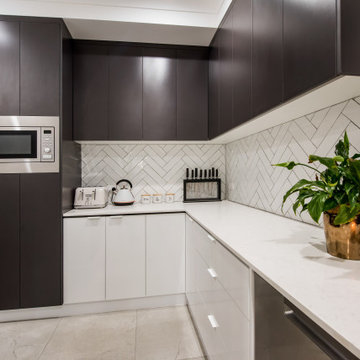
Inspiration pour une grande arrière-cuisine parallèle design avec un évier posé, un placard à porte plane, des portes de placard blanches, un plan de travail en granite, une crédence blanche, une crédence en carrelage métro, un électroménager noir, un sol en carrelage de céramique, îlot, un sol gris et un plan de travail blanc.
Idées déco de cuisines noires avec des portes de placard blanches
12